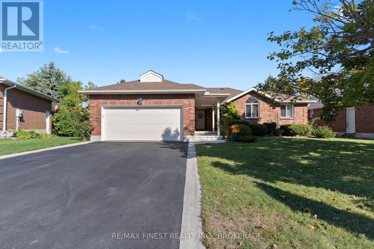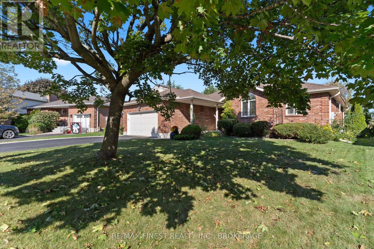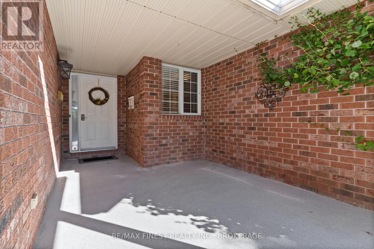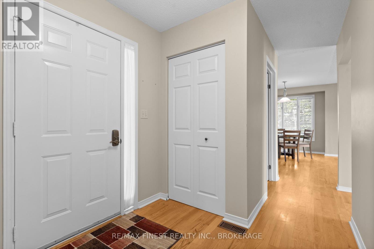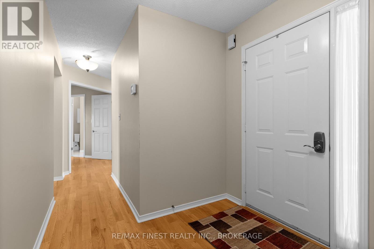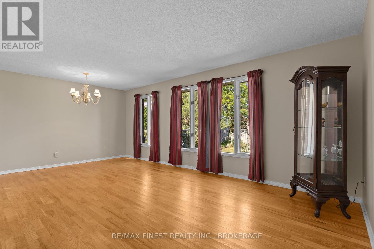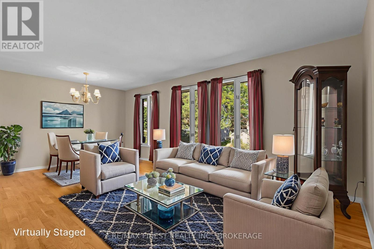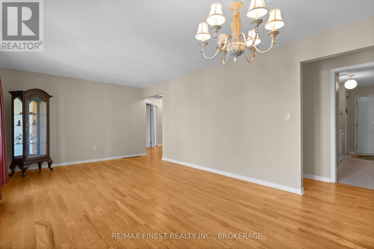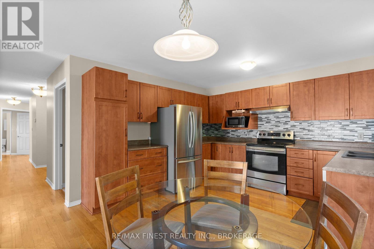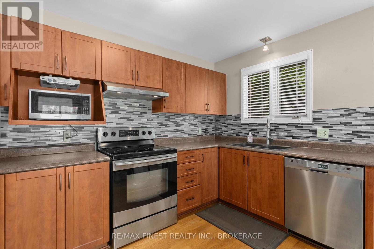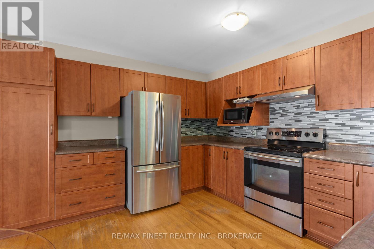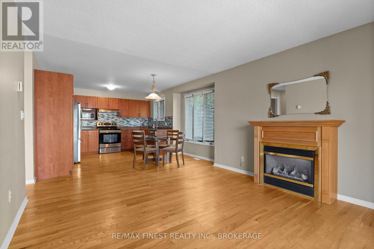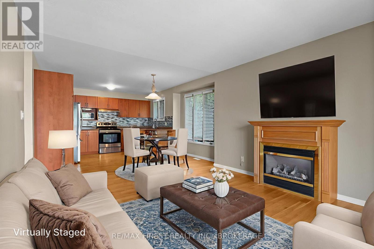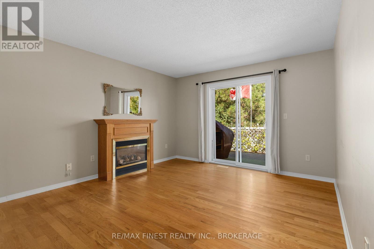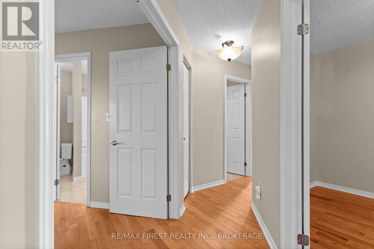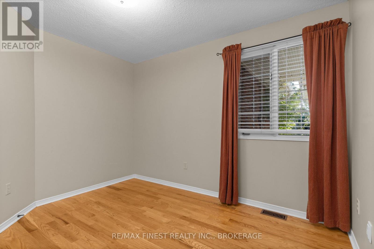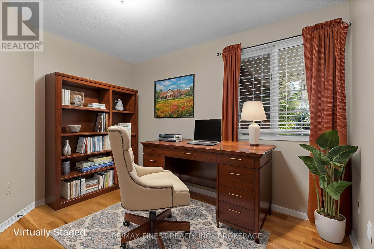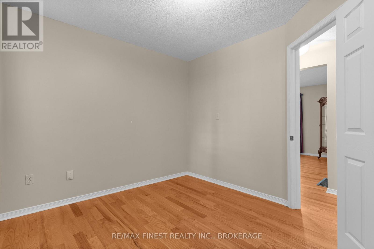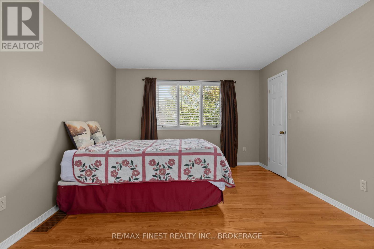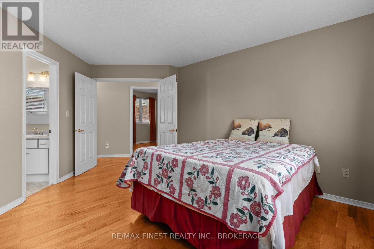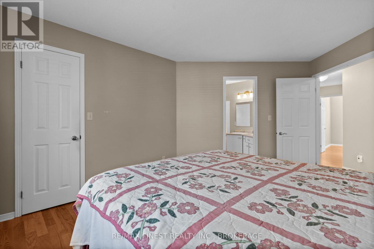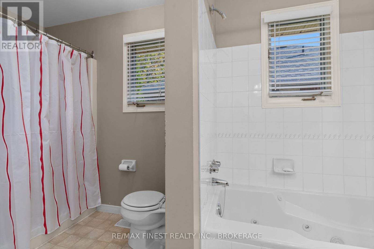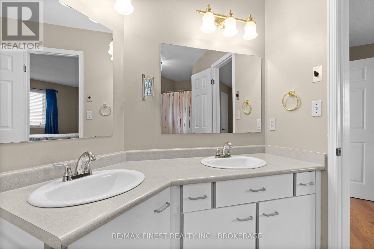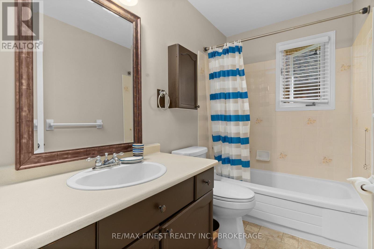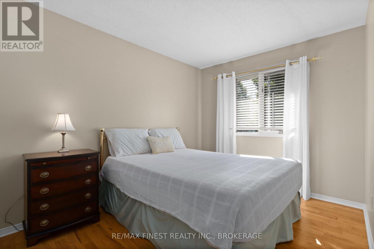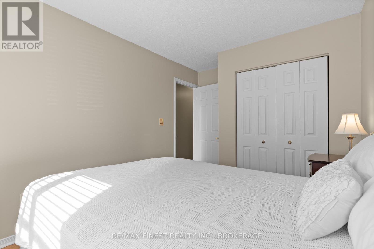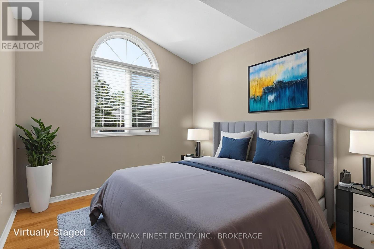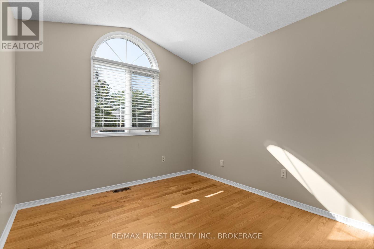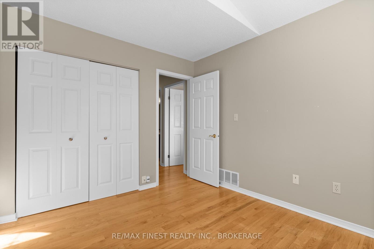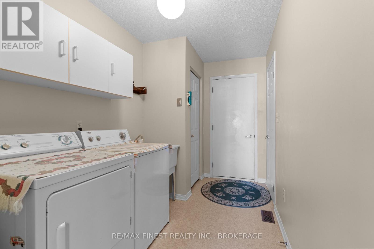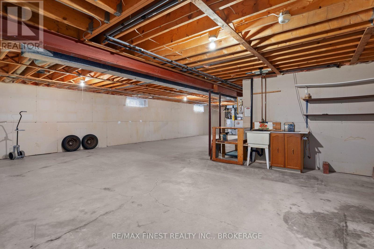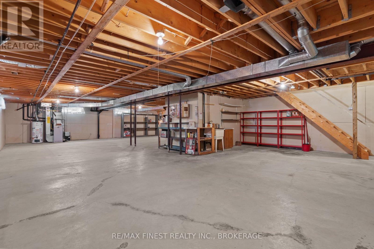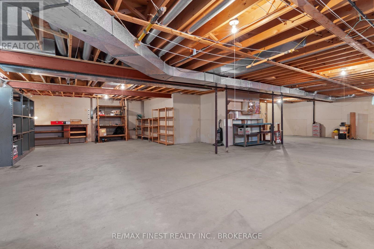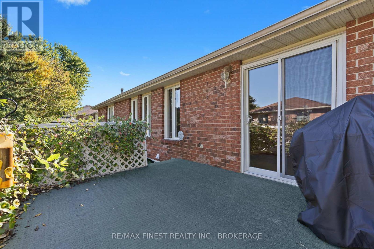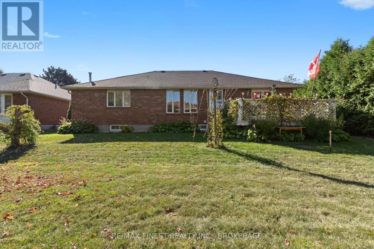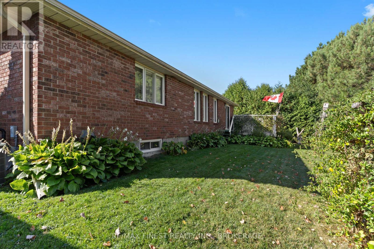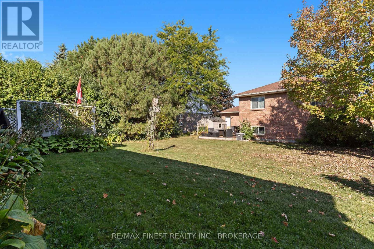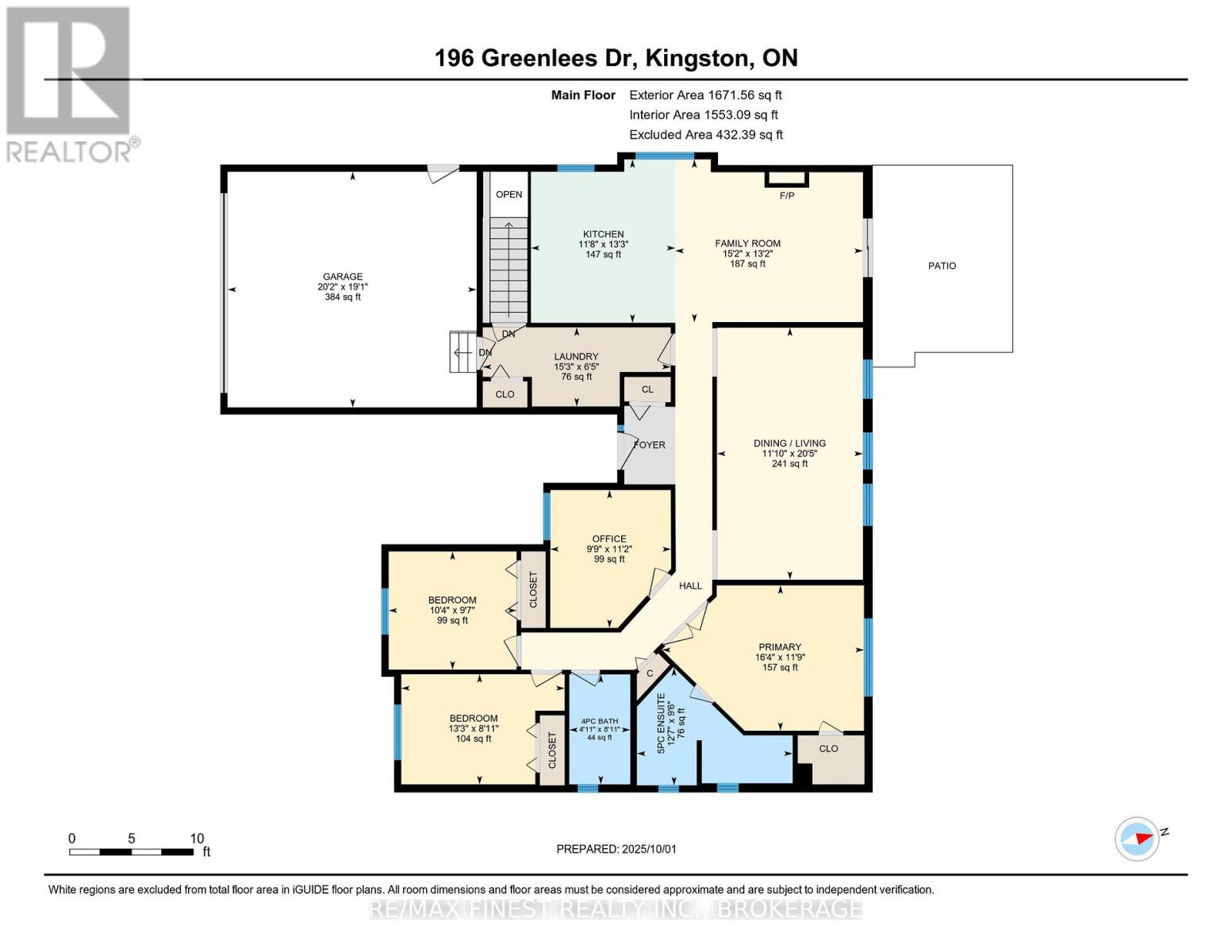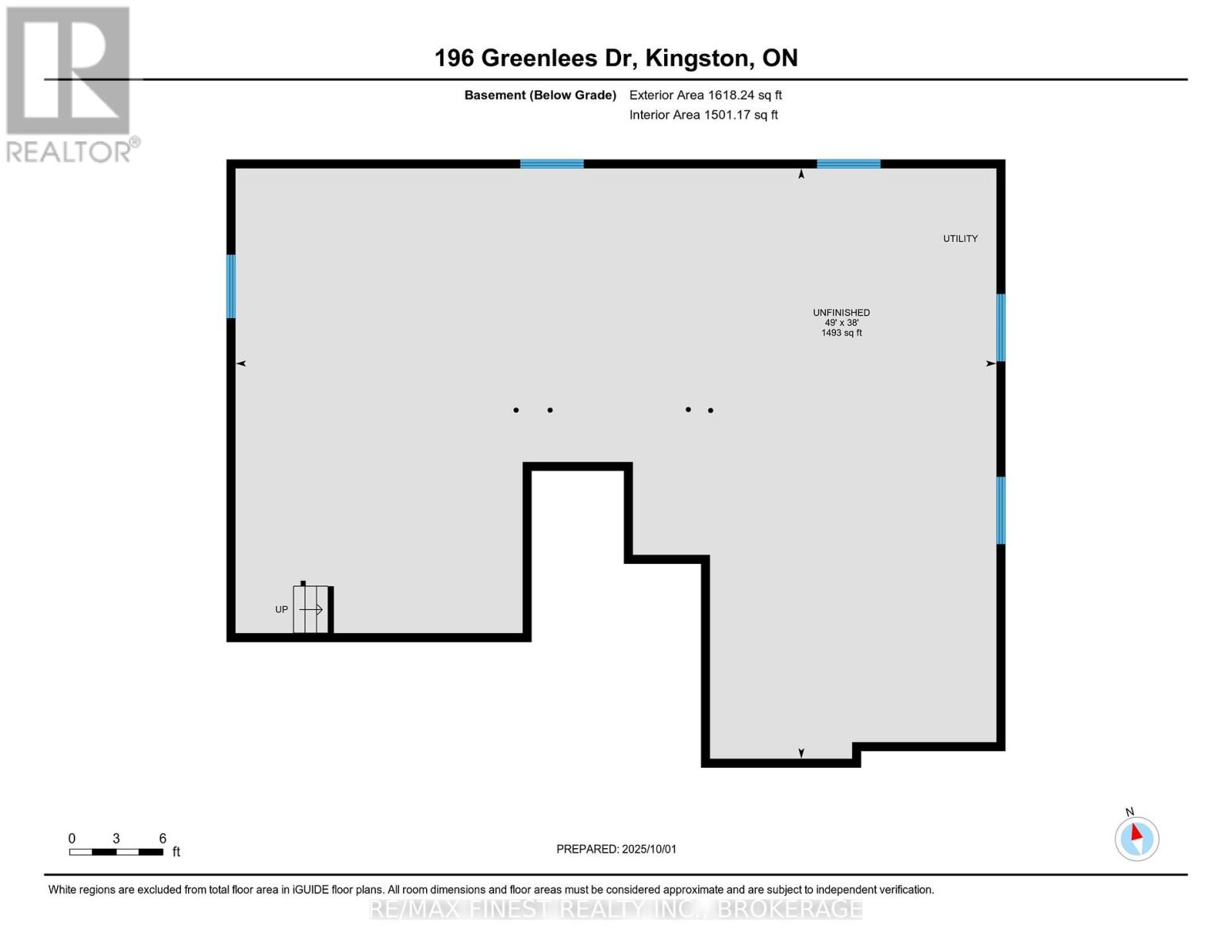195 Greenlees Drive Kingston, Ontario K7K 6P6
3 Bedroom
2 Bathroom
1,500 - 2,000 ft2
Bungalow
Fireplace
Central Air Conditioning
Forced Air
$659,900
Brick bungalow in sought-after Greenwood Park. Offering 3 bedrooms plus an office (could be a fourth bedroom) , hardwood floors throughout, and the primary suite with a 6-piece ensuite including a Jacuzzi tub and sit-down shower. Cherry wood kitchen cabinets, stainless steel appliances plus room for a kitchen table all opening to the family room with a gas fireplace. Patio doors lead to the deck. Bright, spacious living/dining area looking out to the garden. Convenient main floor laundry room, two-car garage, and an unfinished lower level awaiting your inspiration. Greenwood Park offers schools, shopping, walking trails, pickleball, and is close to CFB Kingston and much more. (id:28469)
Property Details
| MLS® Number | X12440920 |
| Property Type | Single Family |
| Neigbourhood | Greenwood Park |
| Community Name | 13 - Kingston East (Incl Barret Crt) |
| Amenities Near By | Golf Nearby, Park, Public Transit |
| Equipment Type | Water Heater |
| Features | Irregular Lot Size, Flat Site, Dry, Carpet Free |
| Parking Space Total | 4 |
| Rental Equipment Type | Water Heater |
| Structure | Deck |
Building
| Bathroom Total | 2 |
| Bedrooms Above Ground | 3 |
| Bedrooms Total | 3 |
| Age | 31 To 50 Years |
| Amenities | Fireplace(s) |
| Appliances | Garage Door Opener Remote(s), Water Heater, Dishwasher, Dryer, Stove, Washer, Window Coverings, Refrigerator |
| Architectural Style | Bungalow |
| Basement Development | Unfinished |
| Basement Type | N/a (unfinished) |
| Construction Style Attachment | Detached |
| Cooling Type | Central Air Conditioning |
| Exterior Finish | Brick |
| Fireplace Present | Yes |
| Fireplace Total | 1 |
| Foundation Type | Poured Concrete |
| Heating Fuel | Natural Gas |
| Heating Type | Forced Air |
| Stories Total | 1 |
| Size Interior | 1,500 - 2,000 Ft2 |
| Type | House |
| Utility Water | Municipal Water |
Parking
| Attached Garage | |
| Garage |
Land
| Acreage | No |
| Land Amenities | Golf Nearby, Park, Public Transit |
| Sewer | Sanitary Sewer |
| Size Depth | 103 Ft ,3 In |
| Size Frontage | 57 Ft ,3 In |
| Size Irregular | 57.3 X 103.3 Ft |
| Size Total Text | 57.3 X 103.3 Ft |
Rooms
| Level | Type | Length | Width | Dimensions |
|---|---|---|---|---|
| Lower Level | Other | 14.93 m | 11.58 m | 14.93 m x 11.58 m |
| Main Level | Kitchen | 4.03 m | 3.56 m | 4.03 m x 3.56 m |
| Main Level | Family Room | 4.02 m | 4.63 m | 4.02 m x 4.63 m |
| Main Level | Living Room | 6.22 m | 3.8 m | 6.22 m x 3.8 m |
| Main Level | Office | 3.4 m | 2.99 m | 3.4 m x 2.99 m |
| Main Level | Primary Bedroom | 3.59 m | 4.98 m | 3.59 m x 4.98 m |
| Main Level | Bathroom | 2.9 m | 3.94 m | 2.9 m x 3.94 m |
| Main Level | Bathroom | 2.71 m | 3.84 m | 2.71 m x 3.84 m |
| Main Level | Bedroom | 2.92 m | 3.16 m | 2.92 m x 3.16 m |
| Main Level | Bedroom | 2.72 m | 4.03 m | 2.72 m x 4.03 m |
Utilities
| Cable | Available |
| Electricity | Installed |
| Sewer | Installed |

