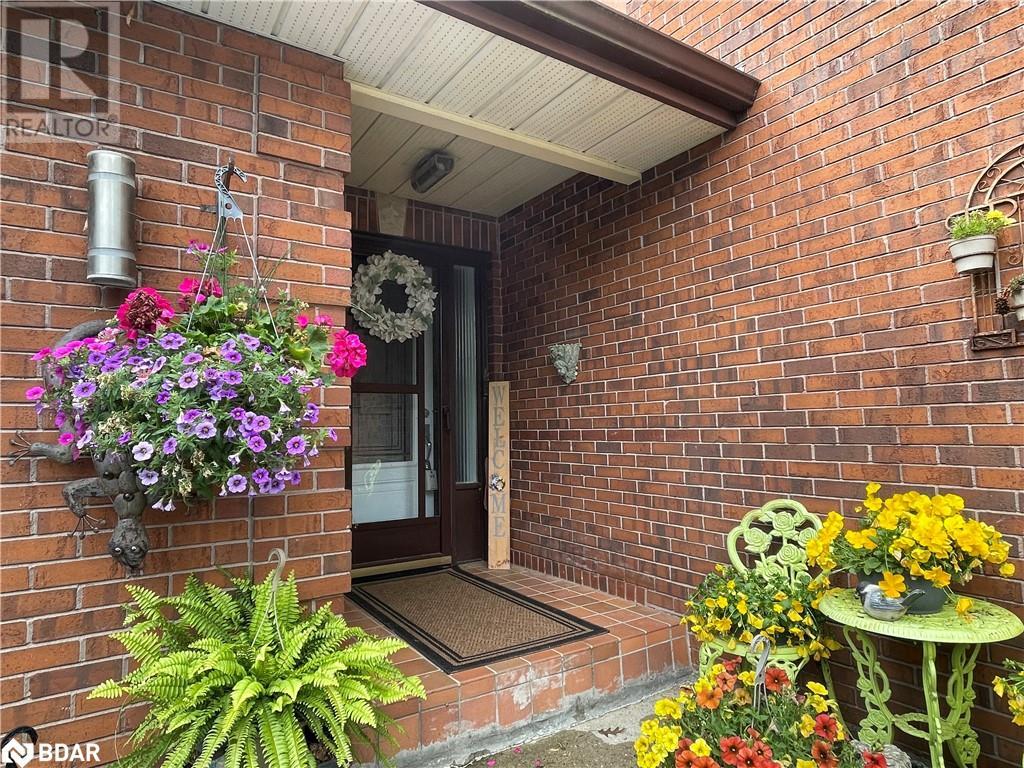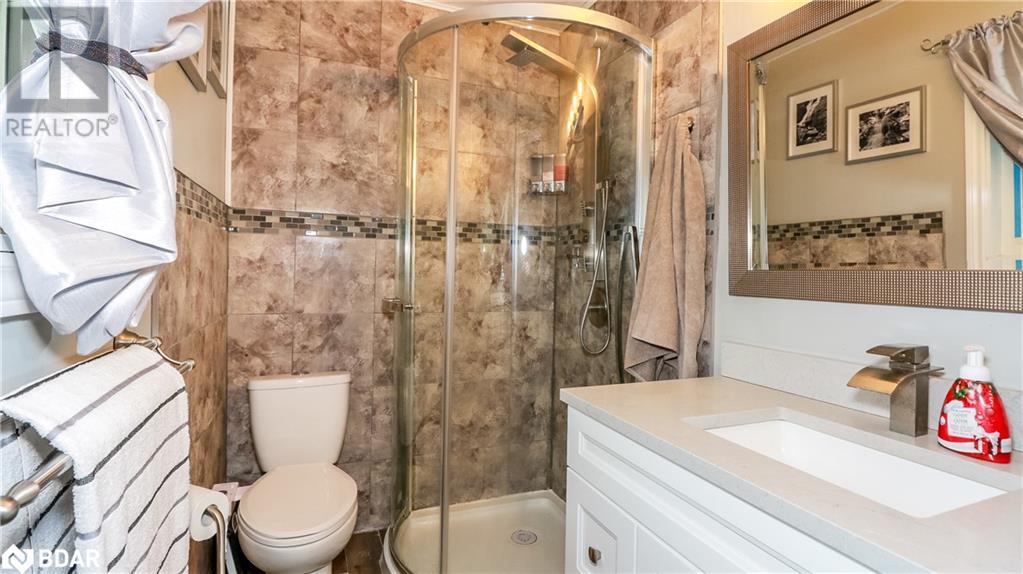5 Bedroom
3 Bathroom
2715 sqft
Raised Bungalow
Fireplace
Above Ground Pool
Central Air Conditioning
Forced Air
Lawn Sprinkler, Landscaped
$877,000
This home has a LOT going for it! Yes, a 70ft x 292 ft lot going onto a ravine system and a trial system* Loaded with gardens and a beautiful oval above ground Pool and patio and PRIVACY* Your own summer time oasis! Spacious floor plan with over 2700 sqft of finished space. Great for large family or multi generational family and In-law potential*Investors , unlock the potential here - Barrie now permits upto 4 dwelling units on residential lots (bylaw restrictions apply). Updated kitchen with built-in Stove, SS appliances and tons of cupboards & counter space & breakfast bar* Hardwood through out main level*Principal bedroom with newer 3 pc bath and w/o to balcony overlooking gardens* Huge basement recreation room with cozy wood fireplace and walk out to back yard and patio* 2 additional bedrooms on this level, a full 4 pc bath and updated laundry room* Roof shingles 2016, pool 2015, most of the windows have been replaced (3 in basement not), Parking for 6 cars plus* Kids walk to elementary & high schools & recreation centre* Shops and hwy 400 & Go Train just mins away* Come see what this bright spacious home has to offer! (id:27910)
Property Details
|
MLS® Number
|
40608216 |
|
Property Type
|
Single Family |
|
Amenities Near By
|
Beach, Park, Playground, Public Transit, Schools, Shopping |
|
Communication Type
|
High Speed Internet |
|
Community Features
|
Quiet Area |
|
Equipment Type
|
Water Heater |
|
Features
|
Backs On Greenbelt, Conservation/green Belt |
|
Parking Space Total
|
6 |
|
Pool Type
|
Above Ground Pool |
|
Rental Equipment Type
|
Water Heater |
|
Structure
|
Shed |
Building
|
Bathroom Total
|
3 |
|
Bedrooms Above Ground
|
3 |
|
Bedrooms Below Ground
|
2 |
|
Bedrooms Total
|
5 |
|
Appliances
|
Central Vacuum, Dishwasher, Dryer, Microwave, Oven - Built-in, Refrigerator, Stove, Washer, Window Coverings, Garage Door Opener |
|
Architectural Style
|
Raised Bungalow |
|
Basement Development
|
Finished |
|
Basement Type
|
Full (finished) |
|
Constructed Date
|
1984 |
|
Construction Style Attachment
|
Detached |
|
Cooling Type
|
Central Air Conditioning |
|
Exterior Finish
|
Brick |
|
Fireplace Fuel
|
Wood |
|
Fireplace Present
|
Yes |
|
Fireplace Total
|
1 |
|
Fireplace Type
|
Other - See Remarks |
|
Foundation Type
|
Poured Concrete |
|
Heating Fuel
|
Natural Gas |
|
Heating Type
|
Forced Air |
|
Stories Total
|
1 |
|
Size Interior
|
2715 Sqft |
|
Type
|
House |
|
Utility Water
|
Municipal Water |
Parking
Land
|
Access Type
|
Highway Nearby |
|
Acreage
|
No |
|
Fence Type
|
Fence |
|
Land Amenities
|
Beach, Park, Playground, Public Transit, Schools, Shopping |
|
Landscape Features
|
Lawn Sprinkler, Landscaped |
|
Sewer
|
Municipal Sewage System |
|
Size Depth
|
292 Ft |
|
Size Frontage
|
70 Ft |
|
Size Total Text
|
Under 1/2 Acre |
|
Zoning Description
|
R |
Rooms
| Level |
Type |
Length |
Width |
Dimensions |
|
Basement |
Laundry Room |
|
|
8'6'' x 9'4'' |
|
Basement |
4pc Bathroom |
|
|
Measurements not available |
|
Basement |
Bedroom |
|
|
13'3'' x 11'8'' |
|
Basement |
Bedroom |
|
|
14'4'' x 11'5'' |
|
Basement |
Recreation Room |
|
|
25'3'' x 19'7'' |
|
Main Level |
4pc Bathroom |
|
|
Measurements not available |
|
Main Level |
4pc Bathroom |
|
|
Measurements not available |
|
Main Level |
Bedroom |
|
|
12'6'' x 8'9'' |
|
Main Level |
Bedroom |
|
|
12'0'' x 9'10'' |
|
Main Level |
Primary Bedroom |
|
|
13'2'' x 12'2'' |
|
Main Level |
Kitchen |
|
|
13'2'' x 14'0'' |
|
Main Level |
Dining Room |
|
|
13'2'' x 12'0'' |
|
Main Level |
Living Room |
|
|
12'0'' x 14'5'' |



































