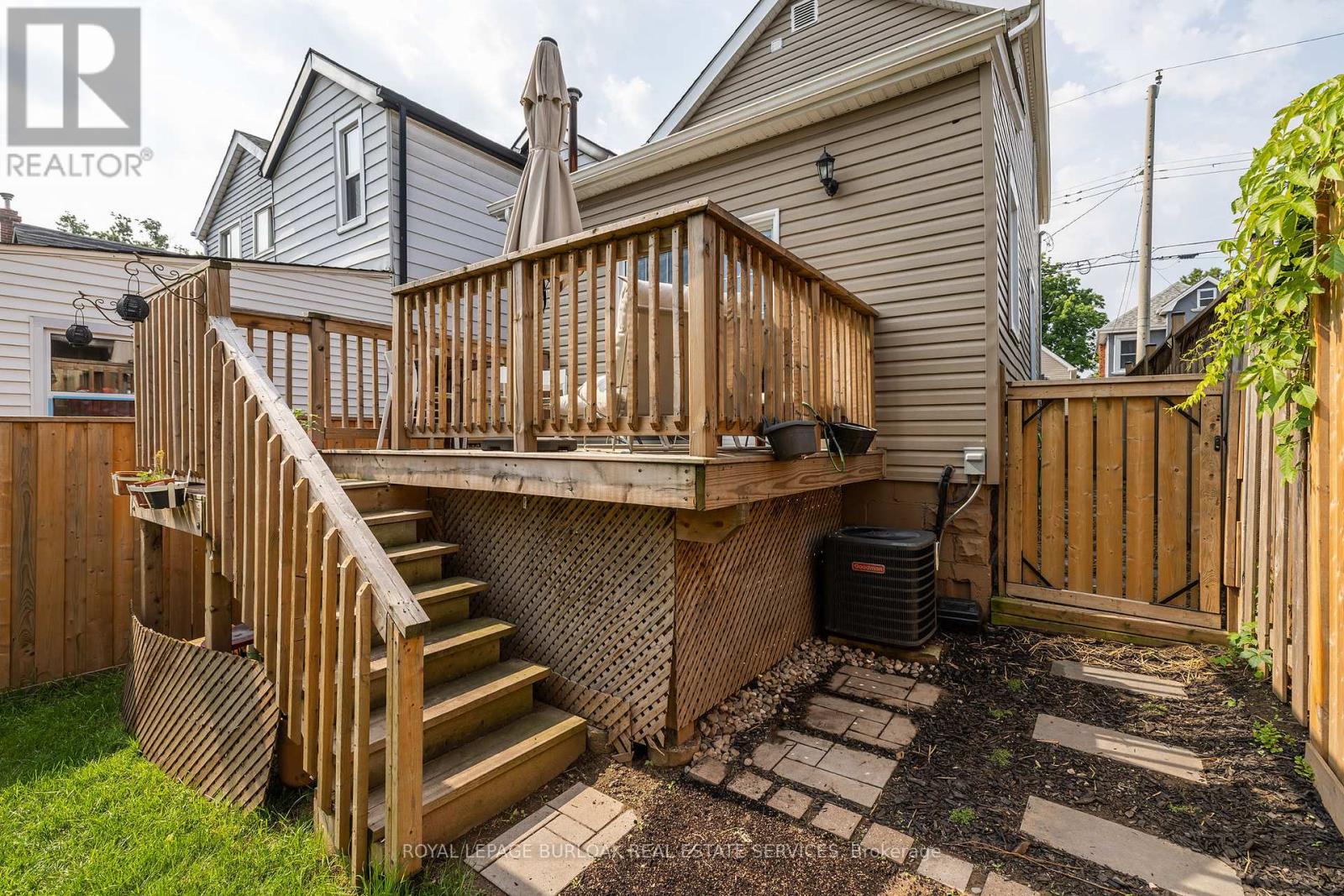3 Bedroom
2 Bathroom
Central Air Conditioning
Forced Air
$659,000
This charming 2-story home approximately 984 sqft is ready to impress. Enjoy an open-concept living area perfect for gatherings, a sleek and functional kitchen, and 2 bedrooms on the second floor designed for comfort. The finished basement offers a 4 piece bathroom, laundry room and extra space for a home office, gym, or entertainment room. Outside, the private backyard is your new favorite spot for BBQs and relaxation. Nestled in a prime location near parks, schools, and transit, this home blends classic charm with modern flair. Ready to fall in love? Book your showing today and start making unforgettable memories! (id:27910)
Property Details
|
MLS® Number
|
X8465740 |
|
Property Type
|
Single Family |
|
Community Name
|
North End |
|
Amenities Near By
|
Hospital, Marina, Place Of Worship, Public Transit, Schools |
Building
|
Bathroom Total
|
2 |
|
Bedrooms Above Ground
|
2 |
|
Bedrooms Below Ground
|
1 |
|
Bedrooms Total
|
3 |
|
Appliances
|
Dishwasher, Dryer, Refrigerator, Stove, Washer, Window Coverings |
|
Basement Development
|
Finished |
|
Basement Type
|
Full (finished) |
|
Construction Style Attachment
|
Detached |
|
Cooling Type
|
Central Air Conditioning |
|
Exterior Finish
|
Vinyl Siding |
|
Foundation Type
|
Unknown |
|
Heating Fuel
|
Natural Gas |
|
Heating Type
|
Forced Air |
|
Stories Total
|
2 |
|
Type
|
House |
|
Utility Water
|
Municipal Water |
Land
|
Acreage
|
No |
|
Land Amenities
|
Hospital, Marina, Place Of Worship, Public Transit, Schools |
|
Sewer
|
Sanitary Sewer |
|
Size Irregular
|
19.5 X 90 Ft |
|
Size Total Text
|
19.5 X 90 Ft |
Rooms
| Level |
Type |
Length |
Width |
Dimensions |
|
Second Level |
Bathroom |
2.84 m |
1.77 m |
2.84 m x 1.77 m |
|
Second Level |
Bedroom |
3.7 m |
2.75 m |
3.7 m x 2.75 m |
|
Second Level |
Primary Bedroom |
4.03 m |
2.29 m |
4.03 m x 2.29 m |
|
Basement |
Bathroom |
1.99 m |
2.25 m |
1.99 m x 2.25 m |
|
Basement |
Recreational, Games Room |
4.16 m |
7.26 m |
4.16 m x 7.26 m |
|
Basement |
Utility Room |
2.2 m |
3.59 m |
2.2 m x 3.59 m |
|
Main Level |
Dining Room |
3.66 m |
3.18 m |
3.66 m x 3.18 m |
|
Main Level |
Kitchen |
4.68 m |
2.96 m |
4.68 m x 2.96 m |
|
Main Level |
Living Room |
3.66 m |
3.95 m |
3.66 m x 3.95 m |








































