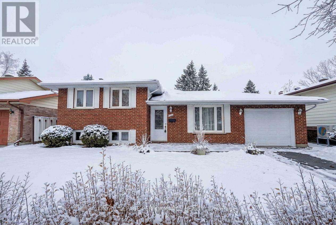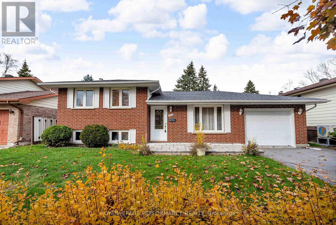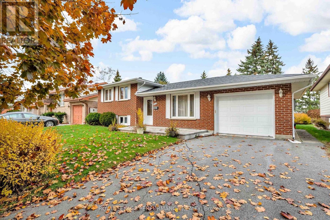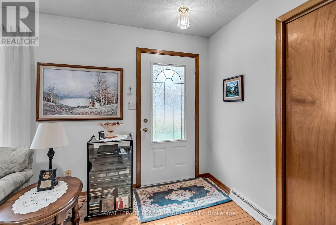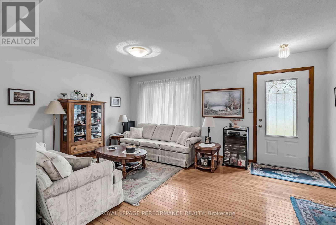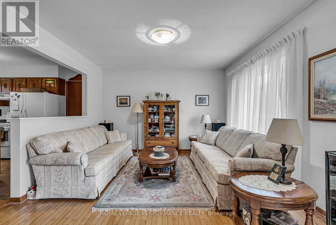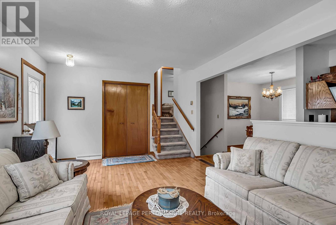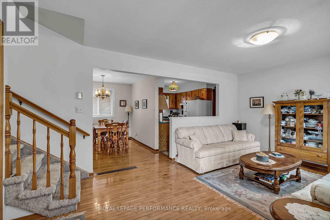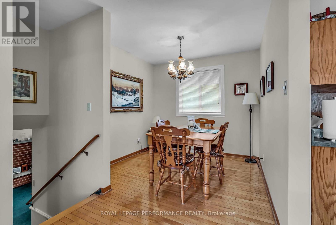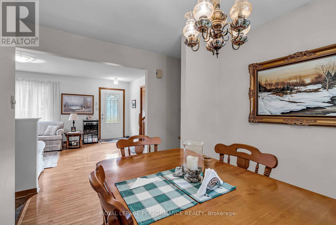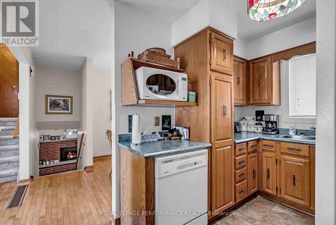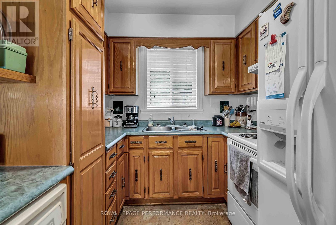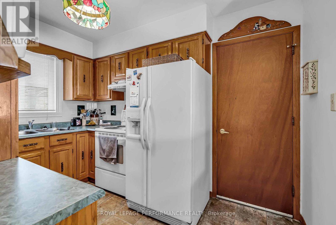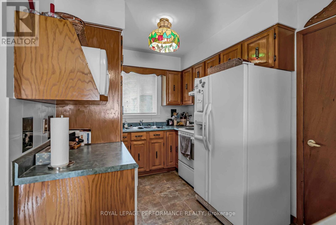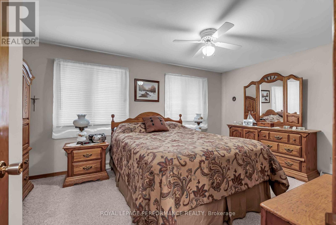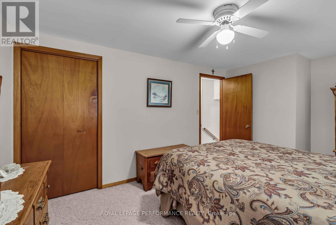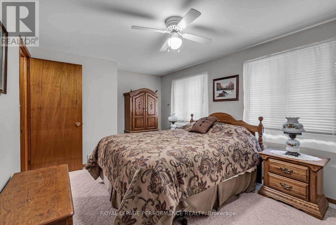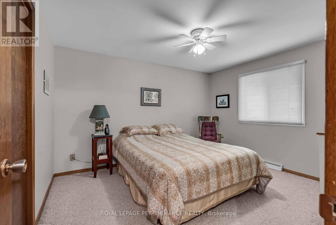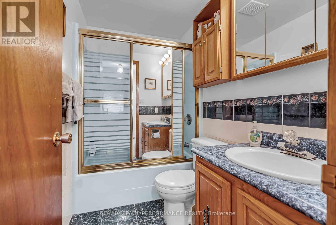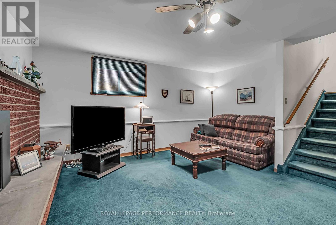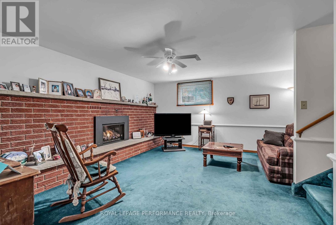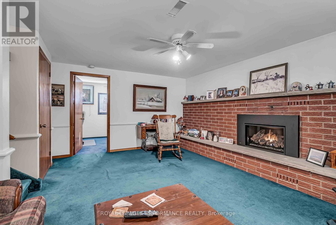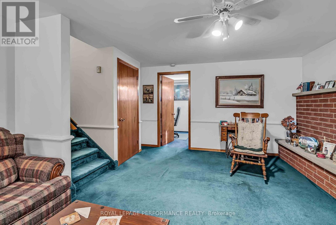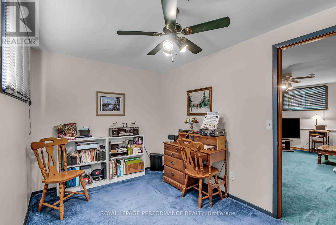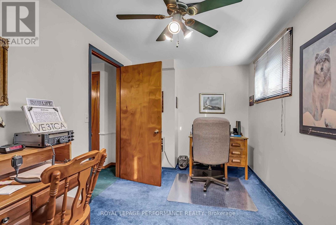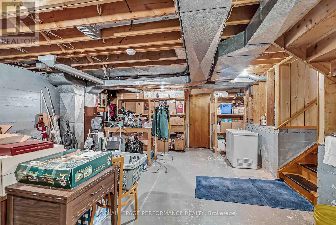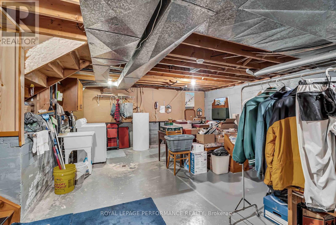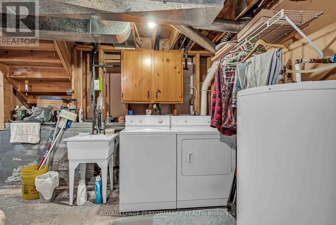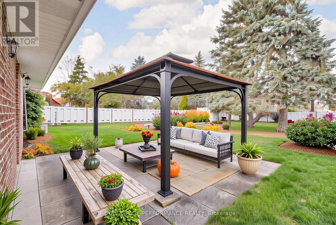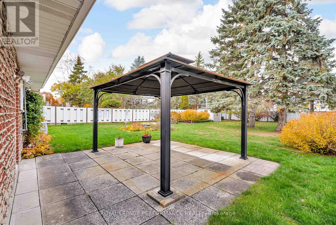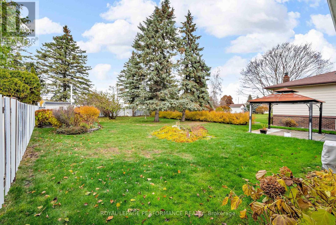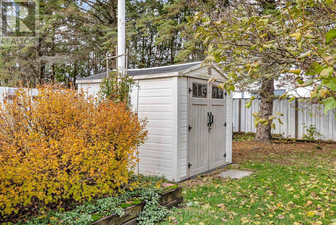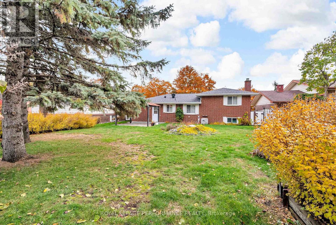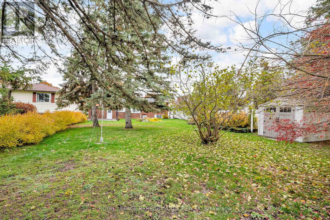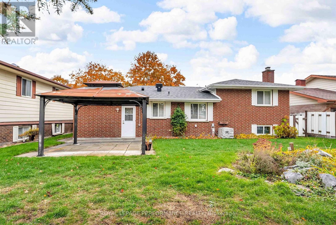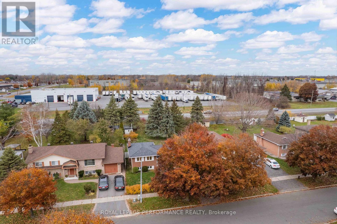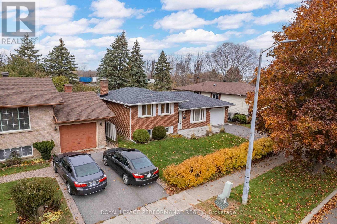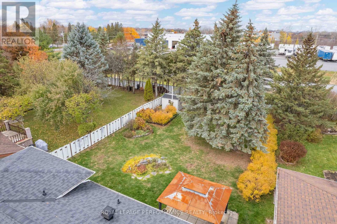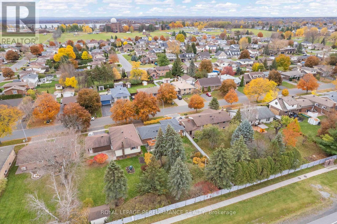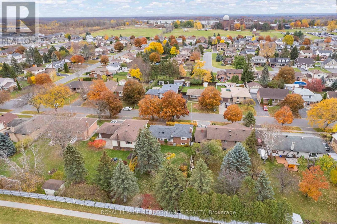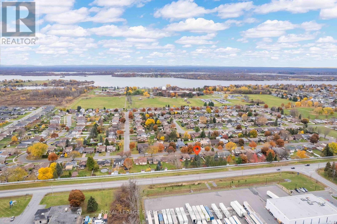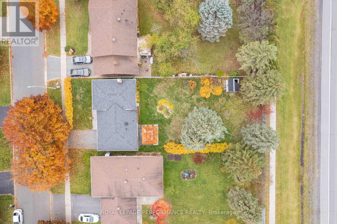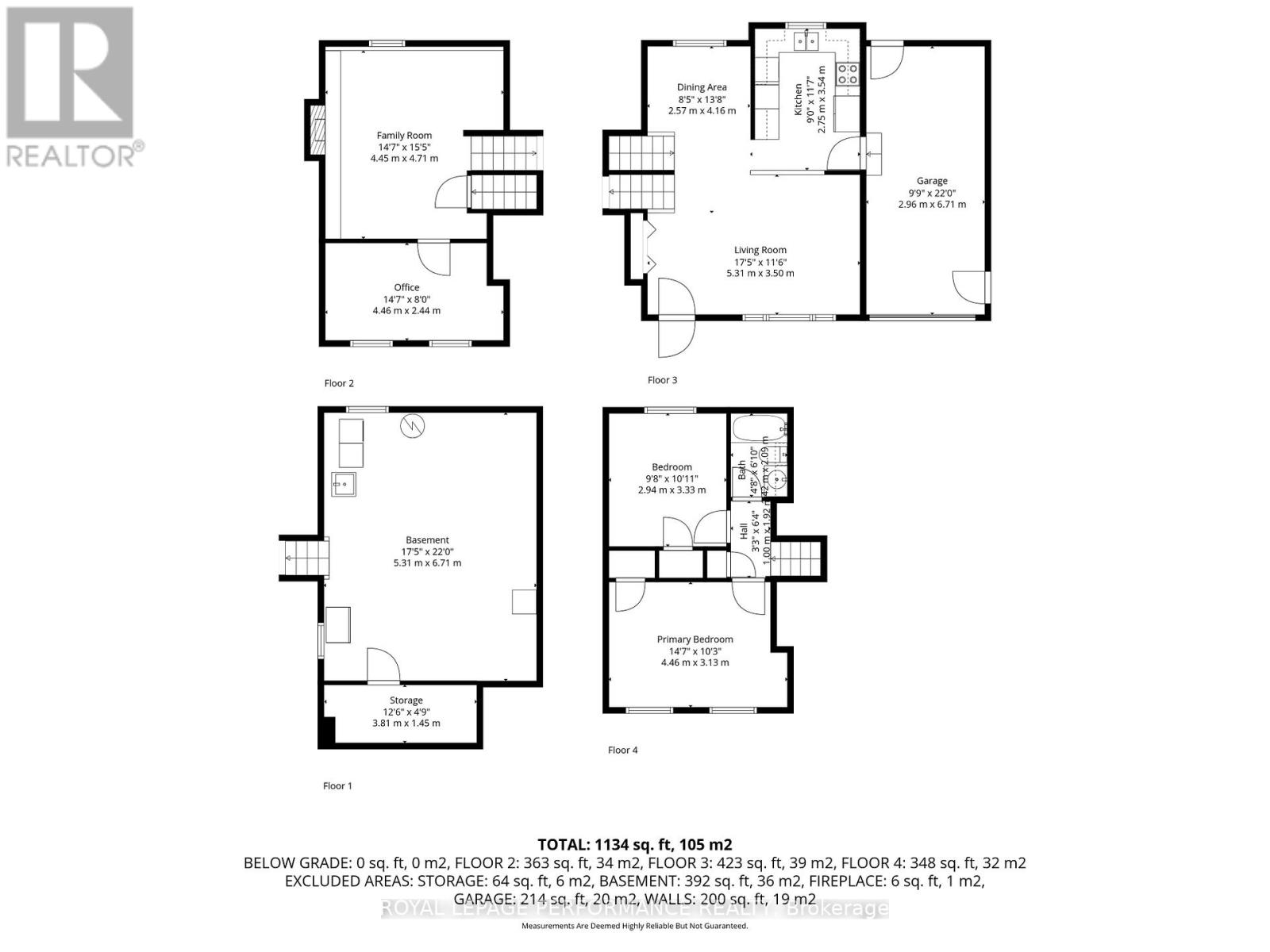ACTIVE
1953 Concorde Avenue Cornwall, Ontario K6H 6M3
Glenview Heights
$459,900
3 Beds 1 Bath 700 - 1,100 ft<sup>2</sup>
Central Air ConditioningForced Air
Welcome to this bright and well-maintained 2+1 bedroom side-split home in the desirable subdivision of Sunrise Acres. This all brick home is situated on a quiet avenue. It offers a comfortable main floor living area filled with natural light, a cozy dining space, and a functional kitchen with plenty of cabinet storage, 2 bedrooms and a 4pc bathroom with tub/shower combo. Enjoy versatile living space in the finished lower level - Boasting a family room warmed by a gas fireplace (2023), 3rd bedroom or home office. Basement provides handy areas for laundry and dry/cold storage. The attached garage adds convenience, while the private backyard includes a stone patio with gazebo, a great space to relax or entertain. Other notables: Hardwood flooring, HWT, 2023, eavestroughs 2019, roof shingles 2018, garage door 2015, AC, 2011, windows/doors 2009, partially fenced yard, storage shed and paved driveway. This home offers the perfect blend of comfort, location, and value - ideal for young families, downsizers, or first-time buyers! Located in one of the city's most sought out neighbourhoods, close to parks, schools, church and shopping. *Some photos have been virtually staged. As per Seller direction allow 24 hour irrevocable on offers. (id:28469)
Property Details
- MLS® Number
- X12527112
- Property Type
- Single Family
- Neighbourhood
- Glenview Heights
- Community Name
- 717 - Cornwall
- Amenities Near By
- Park, Public Transit, Place Of Worship, Schools
- Parking Space Total
- 3
- Structure
- Patio(s), Shed
Building
- Bathroom Total
- 1
- Bedrooms Above Ground
- 2
- Bedrooms Below Ground
- 1
- Bedrooms Total
- 3
- Amenities
- Fireplace(s)
- Appliances
- Water Heater, Garage Door Opener Remote(s), Dishwasher, Dryer, Stove, Washer, Refrigerator
- Basement Development
- Partially Finished
- Basement Type
- N/a (partially Finished)
- Construction Style Attachment
- Detached
- Construction Style Split Level
- Sidesplit
- Cooling Type
- Central Air Conditioning
- Exterior Finish
- Brick
- Fireplace Present
- Yes
- Fireplace Total
- 1
- Fireplace Type
- Insert
- Foundation Type
- Concrete
- Heating Fuel
- Electric
- Heating Type
- Forced Air
- Size Interior
- 700 - 1,100 Ft<sup>2</sup>
- Type
- House
- Utility Water
- Municipal Water
Parking
Land
- Acreage
- No
- Fence Type
- Partially Fenced
- Land Amenities
- Park, Public Transit, Place Of Worship, Schools
- Landscape Features
- Landscaped
- Sewer
- Sanitary Sewer
- Size Depth
- 149 Ft
- Size Frontage
- 55 Ft
- Size Irregular
- 55 X 149 Ft
- Size Total Text
- 55 X 149 Ft
Rooms
Family Room
Lower Level
Bedroom 3
Lower Level
Living Room
Main Level
Kitchen
Main Level
Dining Room
Main Level
Bedroom
Main Level
Bedroom 2
Main Level

