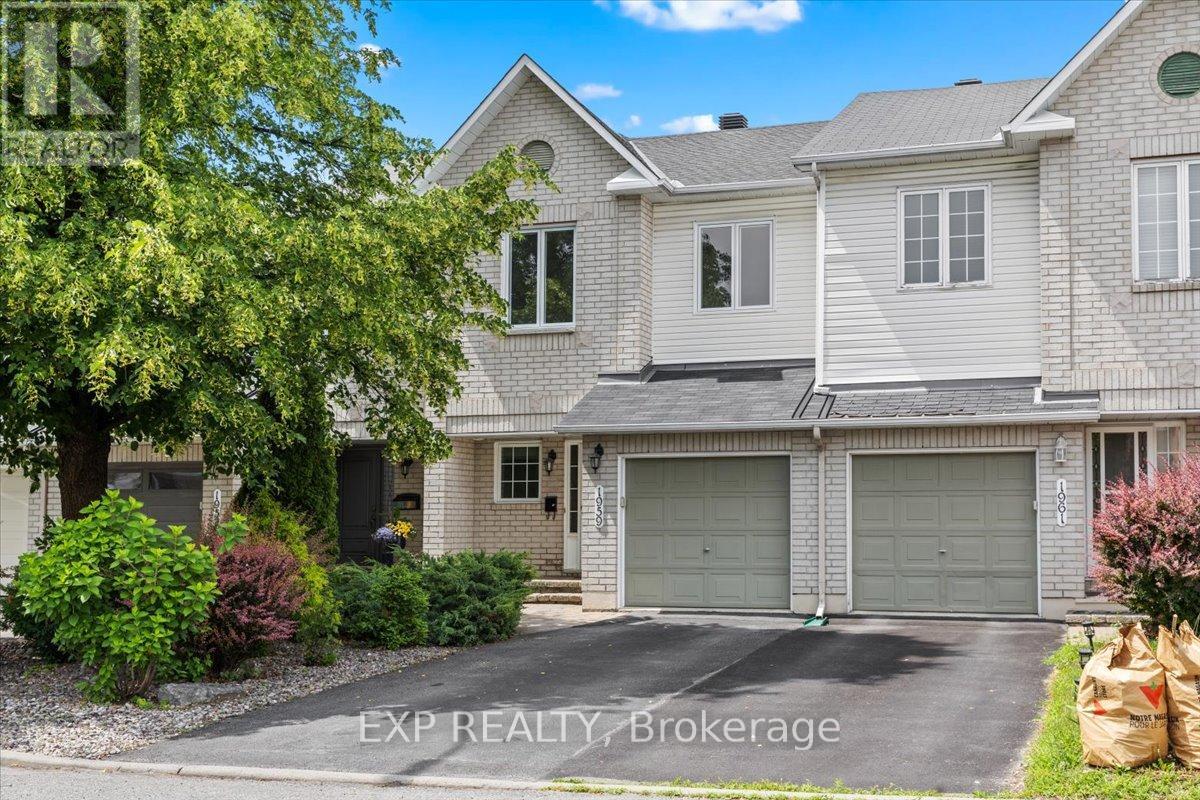3 Bedroom
3 Bathroom
1,500 - 2,000 ft2
Fireplace
Central Air Conditioning
Forced Air
$619,900
Charming, Updated & Freshly PaintedTownhome in Prime Orleans Location. Welcome to this well-maintained and thoughtfully updated townhome offering the perfect blend of comfort, convenience, and value. Nestled on a quiet street in Chapel Hill with no direct front or rear neighbours, this property delivers rare privacy while being just one minute from three major OC Transpo bus routes connecting directly to the LRT -ideal for commuters! Step inside to a spacious and bright split-level layout with hardwood flooring throughout the main living areas. The kitchen was fully renovated in 2023, offering modern finishes, sleek cabinetry, and a functional layout perfect for everyday living or entertaining. Upstairs, you'll find new carpet in the secondary bedrooms (2023) and two updated bedroom windows (2022) ensuring both comfort and energy efficiency.Additional upgrades include a new dryer (2024), furnace and A/C (2017), and roof (2012). Enjoy the outdoors on your freshly built/renovated deck (2024) ideal for summer barbecues and relaxing evenings. This home is situated in a friendly, transit-accessible community close to schools, parks, shopping, and more. Perfect for first-time buyers, downsizers, or investors looking for a turnkey opportunity. Don't miss your chance to own this move-in ready gem in the heart of Orleans! (id:28469)
Property Details
|
MLS® Number
|
X12259238 |
|
Property Type
|
Single Family |
|
Neigbourhood
|
Orléans Village - Châteauneuf |
|
Community Name
|
2009 - Chapel Hill |
|
Amenities Near By
|
Public Transit, Schools |
|
Parking Space Total
|
3 |
Building
|
Bathroom Total
|
3 |
|
Bedrooms Above Ground
|
3 |
|
Bedrooms Total
|
3 |
|
Amenities
|
Fireplace(s) |
|
Appliances
|
Dishwasher, Dryer, Microwave, Stove, Washer, Refrigerator |
|
Basement Development
|
Finished |
|
Basement Type
|
Full (finished) |
|
Construction Style Attachment
|
Attached |
|
Cooling Type
|
Central Air Conditioning |
|
Exterior Finish
|
Brick |
|
Fireplace Present
|
Yes |
|
Fireplace Total
|
1 |
|
Foundation Type
|
Concrete |
|
Half Bath Total
|
1 |
|
Heating Fuel
|
Natural Gas |
|
Heating Type
|
Forced Air |
|
Stories Total
|
2 |
|
Size Interior
|
1,500 - 2,000 Ft2 |
|
Type
|
Row / Townhouse |
|
Utility Water
|
Municipal Water |
Parking
|
Attached Garage
|
|
|
Garage
|
|
|
Inside Entry
|
|
Land
|
Acreage
|
No |
|
Land Amenities
|
Public Transit, Schools |
|
Sewer
|
Sanitary Sewer |
|
Size Depth
|
94 Ft ,6 In |
|
Size Frontage
|
20 Ft ,3 In |
|
Size Irregular
|
20.3 X 94.5 Ft |
|
Size Total Text
|
20.3 X 94.5 Ft |
Rooms
| Level |
Type |
Length |
Width |
Dimensions |
|
Second Level |
Bathroom |
2.53 m |
3.49 m |
2.53 m x 3.49 m |
|
Second Level |
Primary Bedroom |
4.11 m |
4.71 m |
4.11 m x 4.71 m |
|
Second Level |
Bedroom 2 |
2.79 m |
3.63 m |
2.79 m x 3.63 m |
|
Second Level |
Bedroom 3 |
3 m |
3.84 m |
3 m x 3.84 m |
|
Second Level |
Bathroom |
2.84 m |
1.4 m |
2.84 m x 1.4 m |
|
Lower Level |
Family Room |
3.82 m |
6.74 m |
3.82 m x 6.74 m |
|
Main Level |
Living Room |
3.52 m |
5.43 m |
3.52 m x 5.43 m |
|
Main Level |
Dining Room |
2.36 m |
3.49 m |
2.36 m x 3.49 m |
|
Main Level |
Kitchen |
3 m |
3.68 m |
3 m x 3.68 m |
|
Main Level |
Foyer |
2.79 m |
4.35 m |
2.79 m x 4.35 m |

































