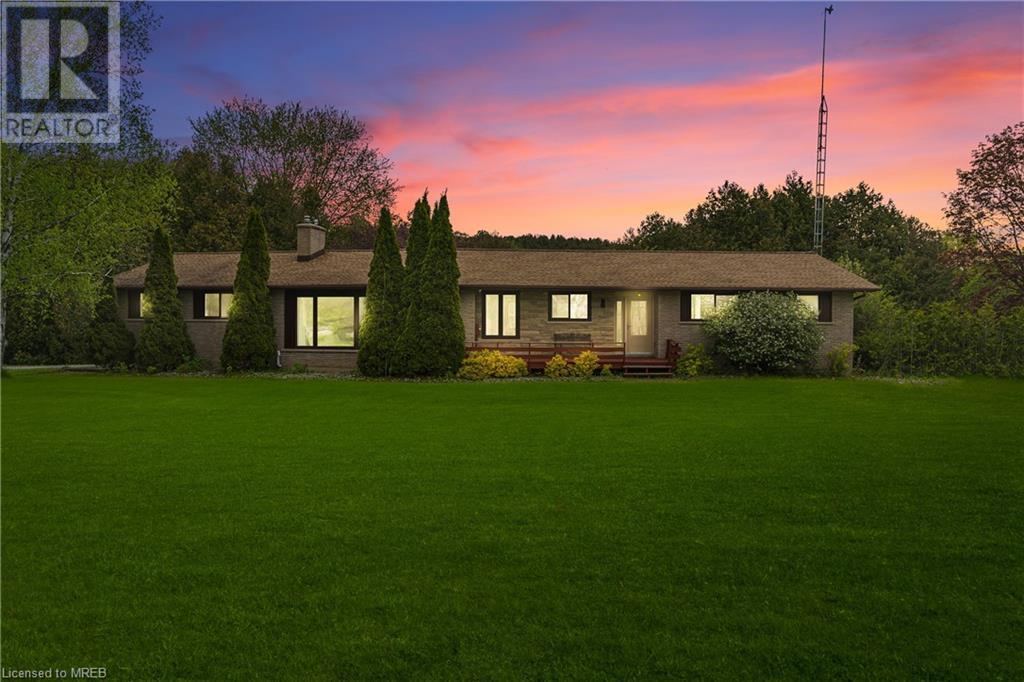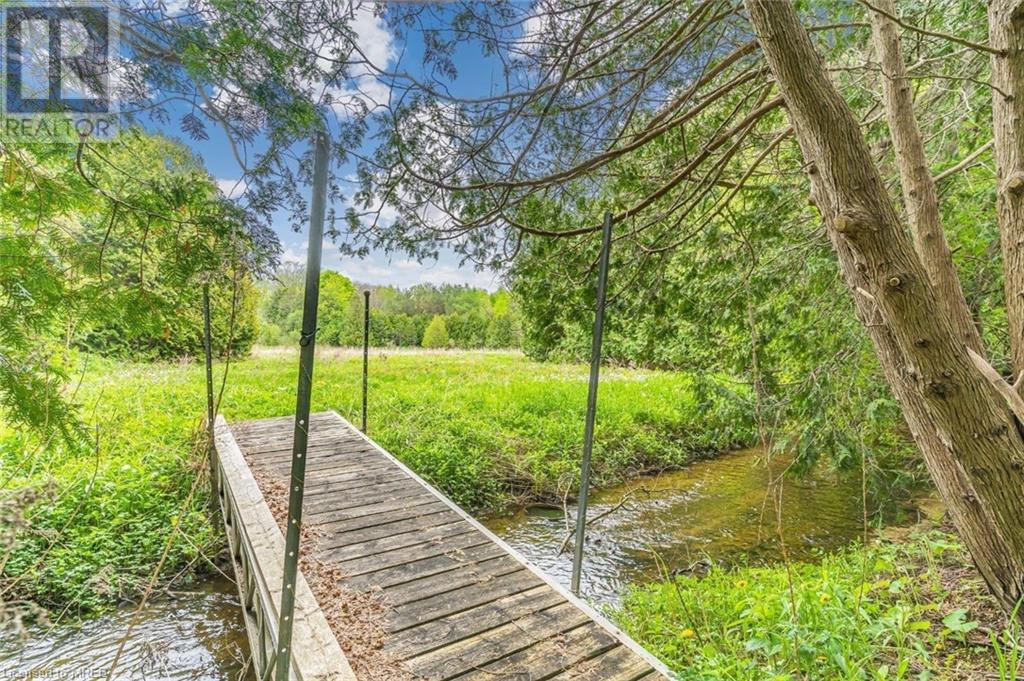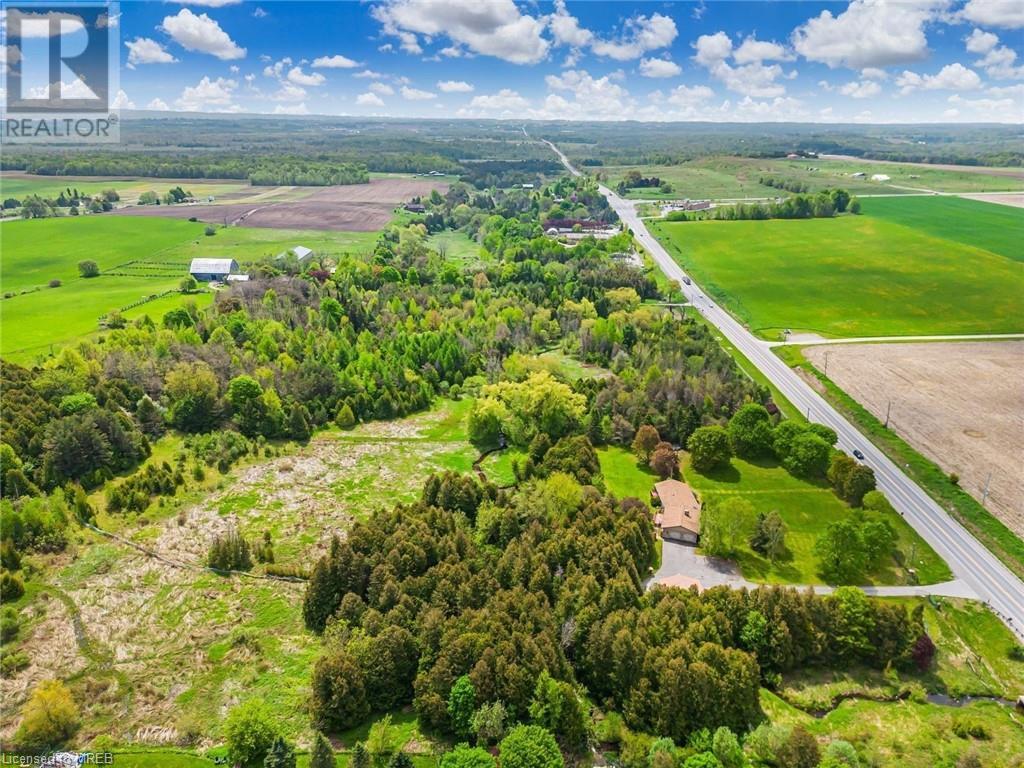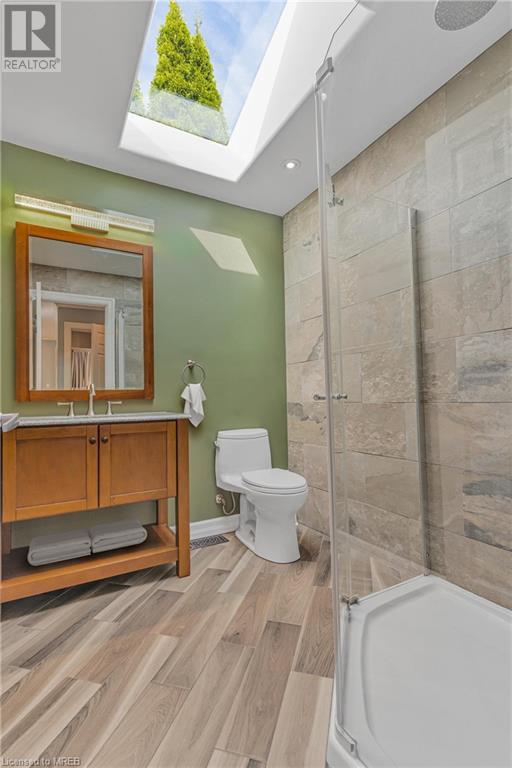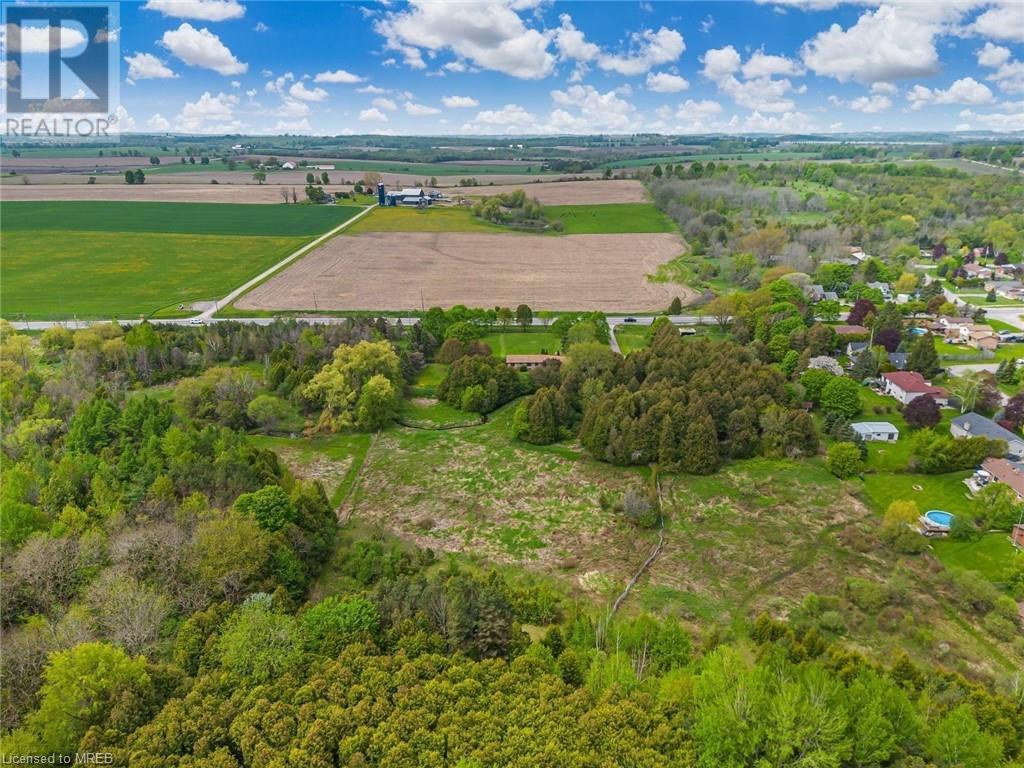3 Bedroom
2 Bathroom
1734 sqft
Bungalow
Fireplace
Central Air Conditioning
Forced Air
Acreage
$1,499,900
**MUST SEE**STUNNING** OPEN CONCEPT Bungalow On OVER 14 ACRES Of Land!! Settle Down, Grow Your Own Food, Start Your Own Hobby Farm or Just Enjoy Nature's Beauty While Sitting Next To Your Own Private Stream!! This Breathtaking Home Features 3 Bedrooms, 2 Full Bathrooms with Heated Floors & A Walk Up From The Basement! Renovated with Tons Of Natural Light, Oversized Kitchen Island & A Huge 30x40 ft. Detached Heated Shop! THIS ONE WON'T LAST LONG!!!! IDEAL FAMILY LIVING: Conveniently Located - Close To Port Perry, Downtown Uxbridge & The 407!! Zoned AG(H) & EP. 200 AMP Service, On Demand Water Heater, UV Filter, Heated Detached Shop & Attached Double Car Garage! (id:27910)
Property Details
|
MLS® Number
|
40583791 |
|
Property Type
|
Single Family |
|
Amenities Near By
|
Park, Schools, Shopping |
|
Features
|
Conservation/green Belt, Country Residential, Sump Pump |
|
Parking Space Total
|
19 |
|
Structure
|
Workshop, Shed |
|
View Type
|
View Of Water |
Building
|
Bathroom Total
|
2 |
|
Bedrooms Above Ground
|
3 |
|
Bedrooms Total
|
3 |
|
Appliances
|
Central Vacuum, Dishwasher, Dryer, Refrigerator, Water Softener, Washer, Gas Stove(s), Hood Fan |
|
Architectural Style
|
Bungalow |
|
Basement Development
|
Partially Finished |
|
Basement Type
|
Full (partially Finished) |
|
Construction Style Attachment
|
Detached |
|
Cooling Type
|
Central Air Conditioning |
|
Exterior Finish
|
Brick, Stone |
|
Fireplace Present
|
Yes |
|
Fireplace Total
|
1 |
|
Heating Fuel
|
Natural Gas |
|
Heating Type
|
Forced Air |
|
Stories Total
|
1 |
|
Size Interior
|
1734 Sqft |
|
Type
|
House |
|
Utility Water
|
Bored Well, Well |
Parking
Land
|
Access Type
|
Highway Access |
|
Acreage
|
Yes |
|
Land Amenities
|
Park, Schools, Shopping |
|
Sewer
|
Septic System |
|
Size Depth
|
1330 Ft |
|
Size Frontage
|
550 Ft |
|
Size Total Text
|
10 - 24.99 Acres |
|
Zoning Description
|
Ag(h) & Ep |
Rooms
| Level |
Type |
Length |
Width |
Dimensions |
|
Basement |
Other |
|
|
14'1'' x 46'11'' |
|
Basement |
Other |
|
|
13'3'' x 17'9'' |
|
Basement |
Other |
|
|
13'3'' x 43'8'' |
|
Basement |
Other |
|
|
14'5'' x 15'10'' |
|
Main Level |
Foyer |
|
|
7'8'' x 5'4'' |
|
Main Level |
3pc Bathroom |
|
|
7'5'' x 6'5'' |
|
Main Level |
4pc Bathroom |
|
|
10'7'' x 9'7'' |
|
Main Level |
Laundry Room |
|
|
14'2'' x 5'3'' |
|
Main Level |
Bedroom |
|
|
9'10'' x 8'4'' |
|
Main Level |
Bedroom |
|
|
13'10'' x 9'10'' |
|
Main Level |
Primary Bedroom |
|
|
13'5'' x 11'0'' |
|
Main Level |
Living Room |
|
|
25'11'' x 12'0'' |
|
Main Level |
Dining Room |
|
|
8'8'' x 22'5'' |
|
Main Level |
Kitchen |
|
|
15'9'' x 15'8'' |

