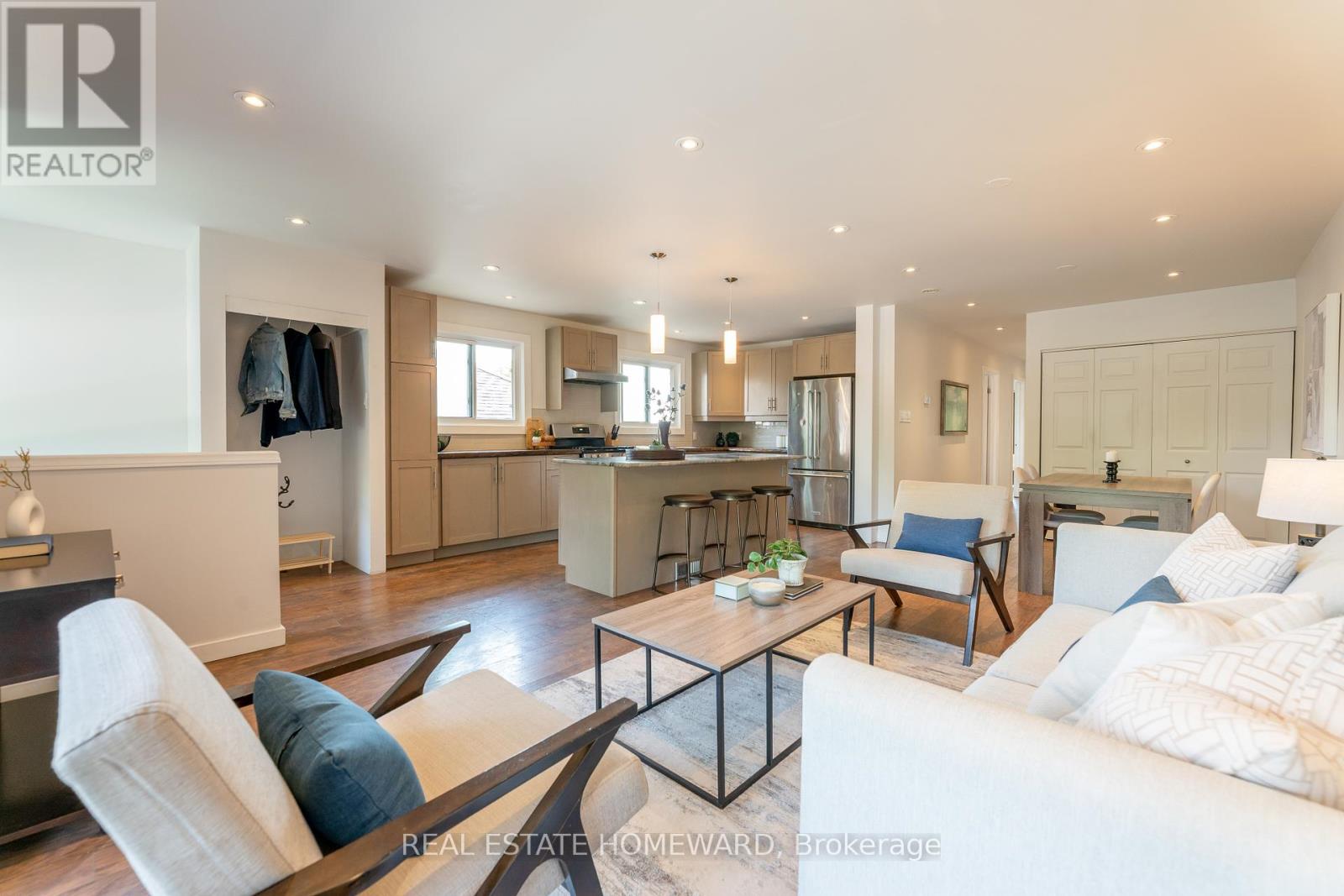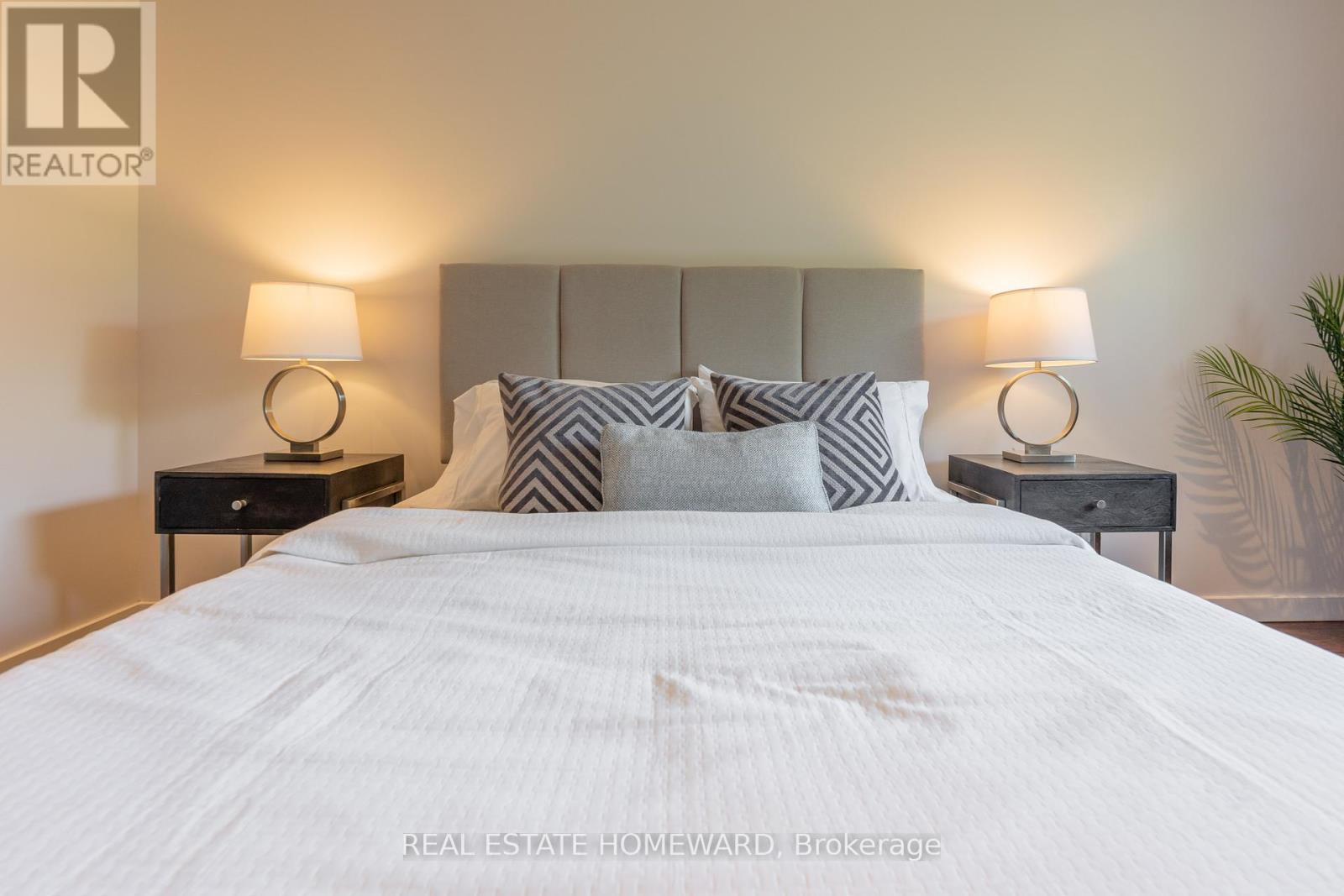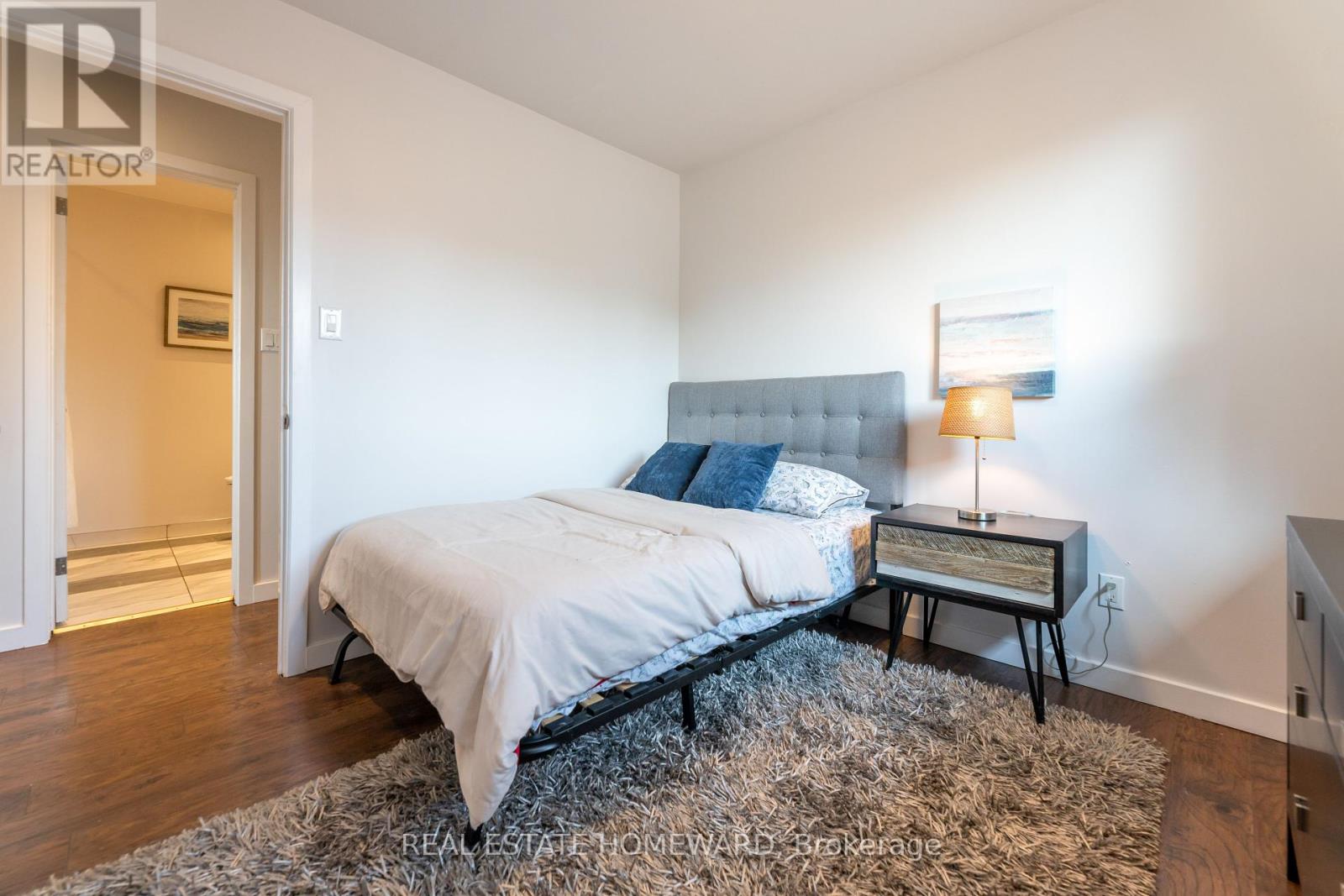5 Bedroom
2 Bathroom
Raised Bungalow
Central Air Conditioning
Forced Air
$849,900
Oversized three bedroom Birch Cliff raised bungalow. Open concept main living area combined with the dining room and kitchen. Walkout sliding patio doors to spacious balcony overlooking front yard. Perfect for BBQ'ing all year round. Large primary bedroom with laminate floors, pot lights, closet and window overlooking backyard. Spacious second bedroom with closet, laminate floors and window overlooking backyard. Nice sized third bedroom with laminate floors and window. Basement unit consists of combined kitchen and living area, two bedrooms with a walkout to backyard, stacked washer & dryer, separate HVAC unit and controls, four piece washroom, separate entrance from front drive or back patio doors. **** EXTRAS **** Laminate floors throughout. Private drive & built in garage. Large backyard with walkout from lower level. (id:27910)
Property Details
|
MLS® Number
|
E8460646 |
|
Property Type
|
Single Family |
|
Community Name
|
Birchcliffe-Cliffside |
|
Parking Space Total
|
3 |
Building
|
Bathroom Total
|
2 |
|
Bedrooms Above Ground
|
3 |
|
Bedrooms Below Ground
|
2 |
|
Bedrooms Total
|
5 |
|
Amenities
|
Separate Heating Controls |
|
Appliances
|
Dishwasher, Dryer, Range, Refrigerator, Stove, Two Washers, Two Stoves, Washer, Window Coverings |
|
Architectural Style
|
Raised Bungalow |
|
Basement Development
|
Finished |
|
Basement Features
|
Apartment In Basement, Walk Out |
|
Basement Type
|
N/a (finished) |
|
Construction Style Attachment
|
Semi-detached |
|
Cooling Type
|
Central Air Conditioning |
|
Exterior Finish
|
Brick |
|
Foundation Type
|
Block |
|
Heating Fuel
|
Natural Gas |
|
Heating Type
|
Forced Air |
|
Stories Total
|
1 |
|
Type
|
House |
|
Utility Water
|
Municipal Water |
Parking
Land
|
Acreage
|
No |
|
Sewer
|
Sanitary Sewer |
|
Size Irregular
|
25 X 139.97 Ft |
|
Size Total Text
|
25 X 139.97 Ft |
Rooms
| Level |
Type |
Length |
Width |
Dimensions |
|
Lower Level |
Living Room |
6.32 m |
3.32 m |
6.32 m x 3.32 m |
|
Lower Level |
Kitchen |
6.32 m |
3.32 m |
6.32 m x 3.32 m |
|
Lower Level |
Bedroom |
4.32 m |
3.02 m |
4.32 m x 3.02 m |
|
Lower Level |
Bedroom |
4.32 m |
2.82 m |
4.32 m x 2.82 m |
|
Upper Level |
Living Room |
5.26 m |
4.86 m |
5.26 m x 4.86 m |
|
Upper Level |
Dining Room |
3.46 m |
2.52 m |
3.46 m x 2.52 m |
|
Upper Level |
Kitchen |
5.16 m |
3.02 m |
5.16 m x 3.02 m |
|
Upper Level |
Primary Bedroom |
4.52 m |
3.02 m |
4.52 m x 3.02 m |
|
Upper Level |
Bedroom 2 |
4.56 m |
2.91 m |
4.56 m x 2.91 m |
|
Upper Level |
Bedroom 3 |
3.02 m |
2.88 m |
3.02 m x 2.88 m |
Utilities
|
Cable
|
Available |
|
Sewer
|
Installed |








































