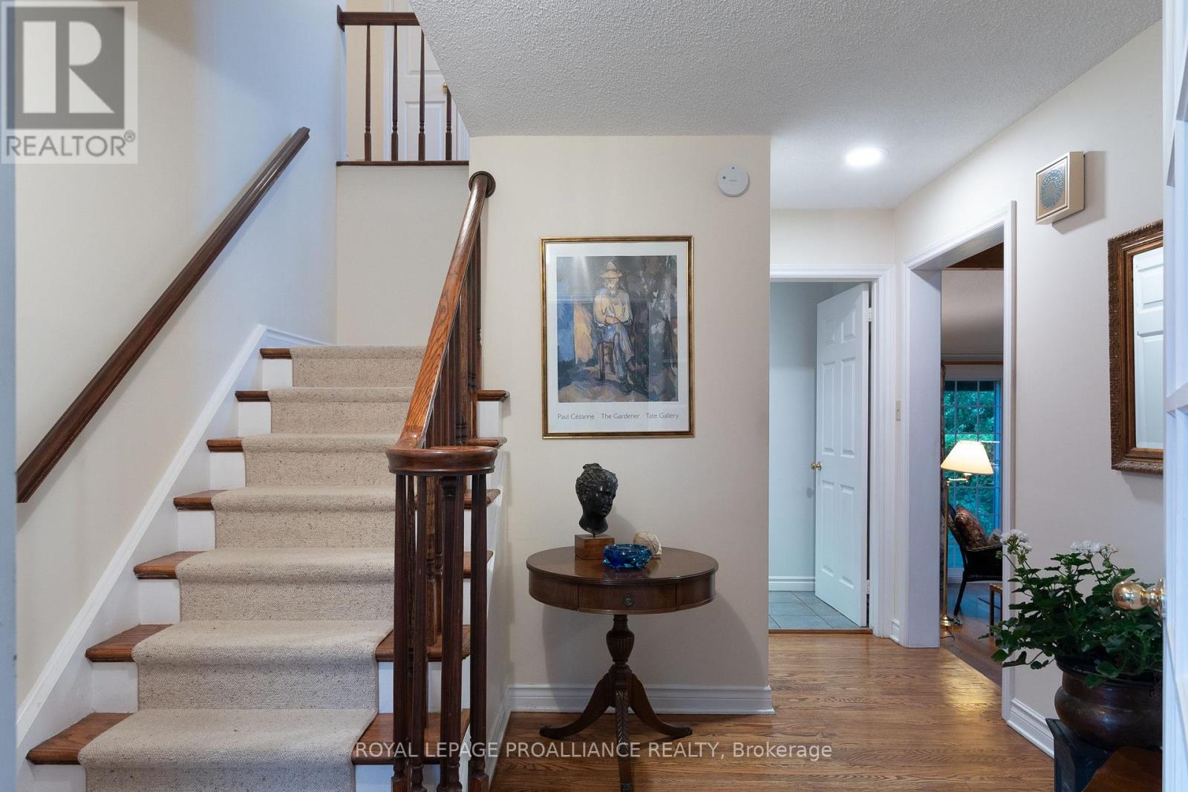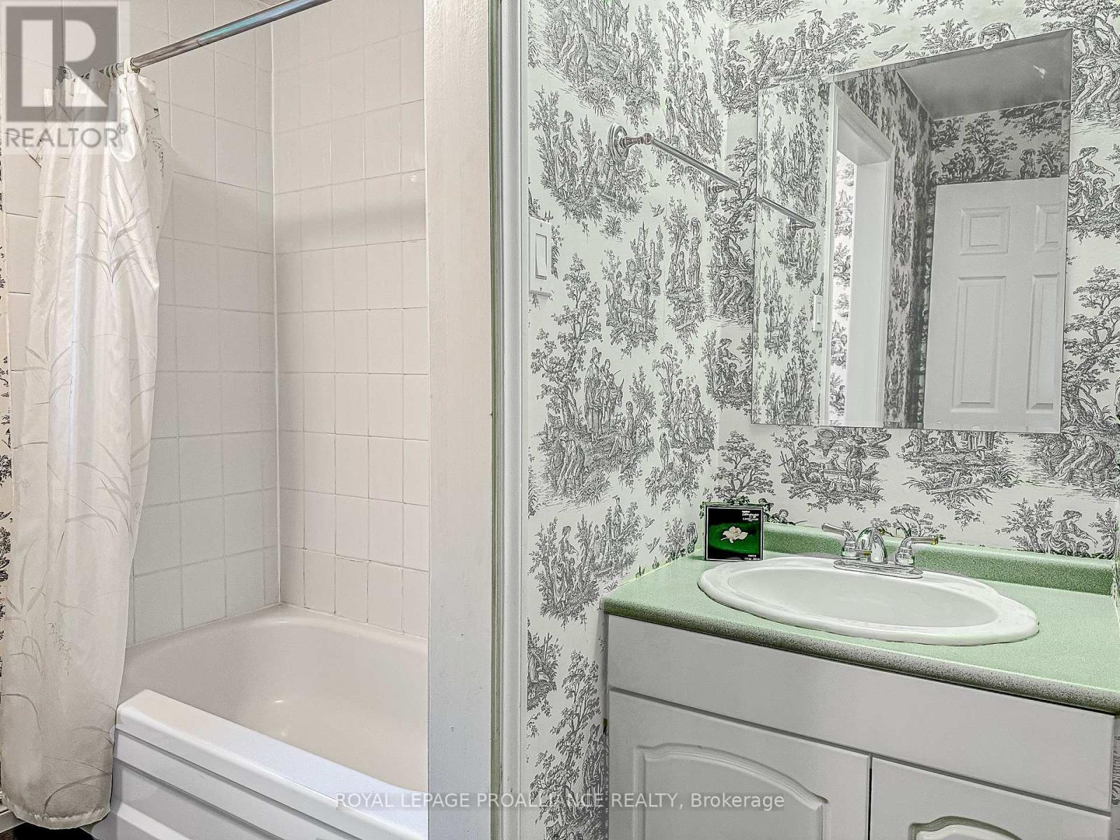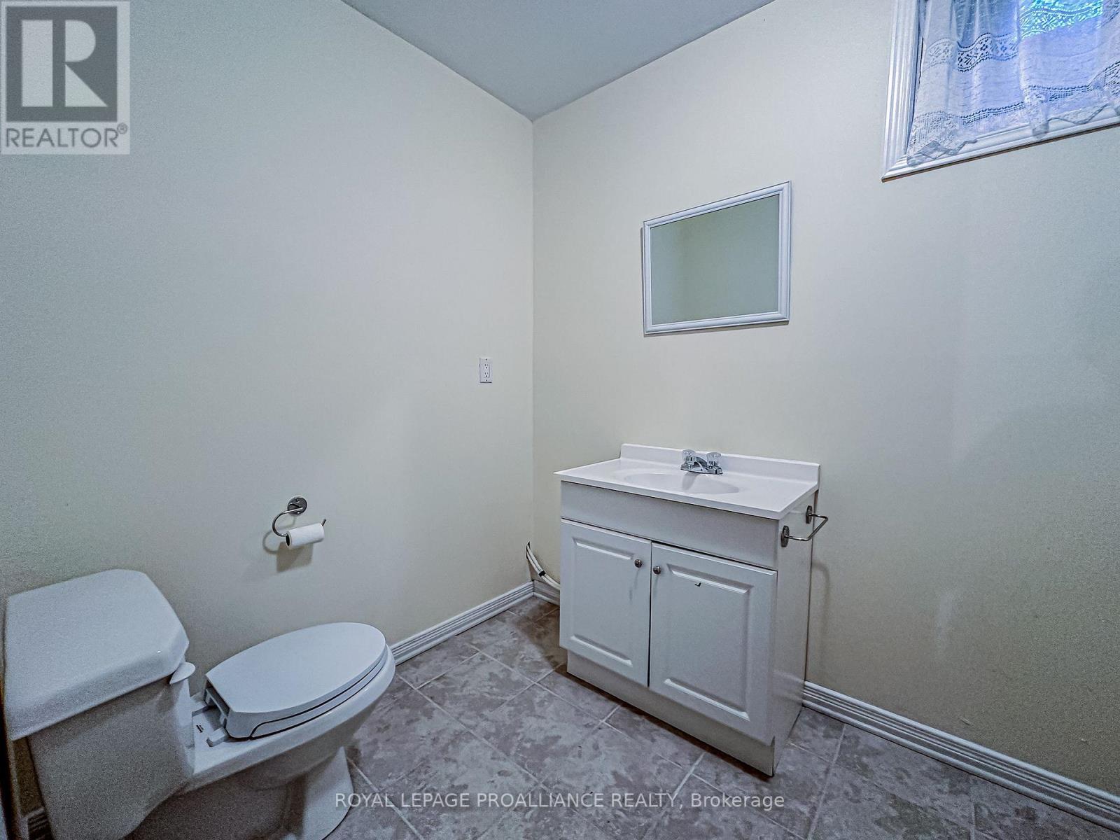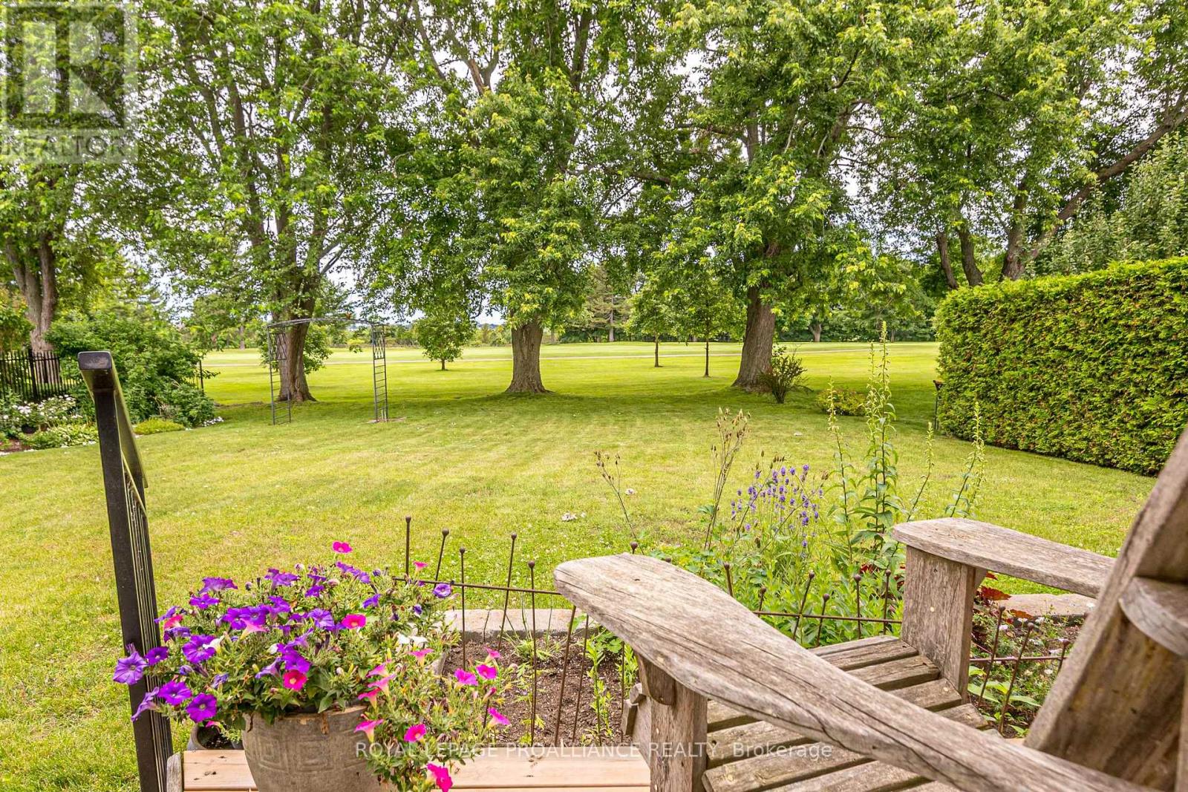4 Bedroom
4 Bathroom
2999.975 - 3499.9705 sqft
Central Air Conditioning
Forced Air
$1,198,000
Welcome to stately 196 Country Club Drive a majestic 4-bedroom, 2+2 bathroom, brick and aluminum sided, two storey home that backs right up to the Cataraqui Golf & Country Club! The main floor boasts a foyer with french doors into the main hallway, a large tiled eat-in kitchen with built-in appliances and granite countertops. You will also discover a 2-piece bathroom, a formal Dining Room with gleaming hardwood floors, a Living Room with a fireplace and windows that provide lots of natural light. On the second floor, you will find 4 ample bedrooms, including your Primary Bedroom with a fireplace and your3-piece bathroom with a pristine glass shower, also one additional 4-piece bathroom. In the basement, you will find a recreation lovers dream with an incredible rec room for entertaining or even a family game night! The basement also includes a 2-piece bathroom, your laundry area and a large utility/storage area. Outside on your back deck, enjoy the beautifully landscaped gardens with your own view of the golf course. A quiet and serene area close to Lake Ontario Park or Marshlands Conservation Area but also minutes from Historic downtown Kingston and all its entertainment and shopping! (id:28469)
Property Details
|
MLS® Number
|
X9307540 |
|
Property Type
|
Single Family |
|
AmenitiesNearBy
|
Park, Public Transit, Schools |
|
Features
|
Conservation/green Belt |
|
ParkingSpaceTotal
|
6 |
Building
|
BathroomTotal
|
4 |
|
BedroomsAboveGround
|
4 |
|
BedroomsTotal
|
4 |
|
Appliances
|
Central Vacuum, Range, Water Heater |
|
BasementDevelopment
|
Partially Finished |
|
BasementType
|
Full (partially Finished) |
|
ConstructionStyleAttachment
|
Detached |
|
CoolingType
|
Central Air Conditioning |
|
ExteriorFinish
|
Aluminum Siding, Brick |
|
FlooringType
|
Tile, Hardwood |
|
FoundationType
|
Block |
|
HalfBathTotal
|
2 |
|
HeatingFuel
|
Natural Gas |
|
HeatingType
|
Forced Air |
|
StoriesTotal
|
2 |
|
SizeInterior
|
2999.975 - 3499.9705 Sqft |
|
Type
|
House |
|
UtilityWater
|
Municipal Water |
Parking
Land
|
Acreage
|
No |
|
LandAmenities
|
Park, Public Transit, Schools |
|
Sewer
|
Sanitary Sewer |
|
SizeDepth
|
150 Ft |
|
SizeFrontage
|
60 Ft |
|
SizeIrregular
|
60 X 150 Ft ; Rectangular |
|
SizeTotalText
|
60 X 150 Ft ; Rectangular|under 1/2 Acre |
|
ZoningDescription
|
Ur7 |
Rooms
| Level |
Type |
Length |
Width |
Dimensions |
|
Second Level |
Bedroom |
3.2 m |
2.92 m |
3.2 m x 2.92 m |
|
Second Level |
Bathroom |
2.54 m |
2.44 m |
2.54 m x 2.44 m |
|
Second Level |
Bedroom |
2.57 m |
3.17 m |
2.57 m x 3.17 m |
|
Second Level |
Bedroom |
3.45 m |
3.56 m |
3.45 m x 3.56 m |
|
Second Level |
Primary Bedroom |
4.47 m |
4.04 m |
4.47 m x 4.04 m |
|
Second Level |
Bathroom |
1.63 m |
2.82 m |
1.63 m x 2.82 m |
|
Main Level |
Foyer |
2.87 m |
1.47 m |
2.87 m x 1.47 m |
|
Main Level |
Family Room |
4.67 m |
5.77 m |
4.67 m x 5.77 m |
|
Main Level |
Kitchen |
5.94 m |
4.95 m |
5.94 m x 4.95 m |
|
Main Level |
Dining Room |
3.45 m |
4.7 m |
3.45 m x 4.7 m |
|
Main Level |
Living Room |
6.2 m |
3.99 m |
6.2 m x 3.99 m |
|
Main Level |
Bathroom |
0.9 m |
1.73 m |
0.9 m x 1.73 m |
Utilities
|
Cable
|
Available |
|
Sewer
|
Installed |








































