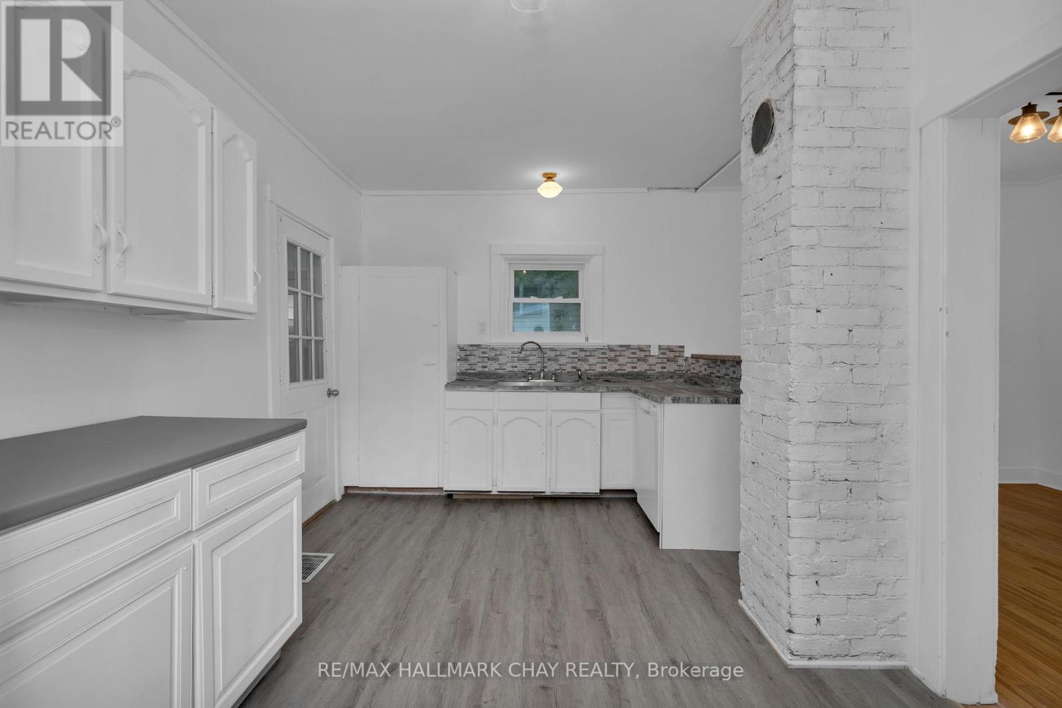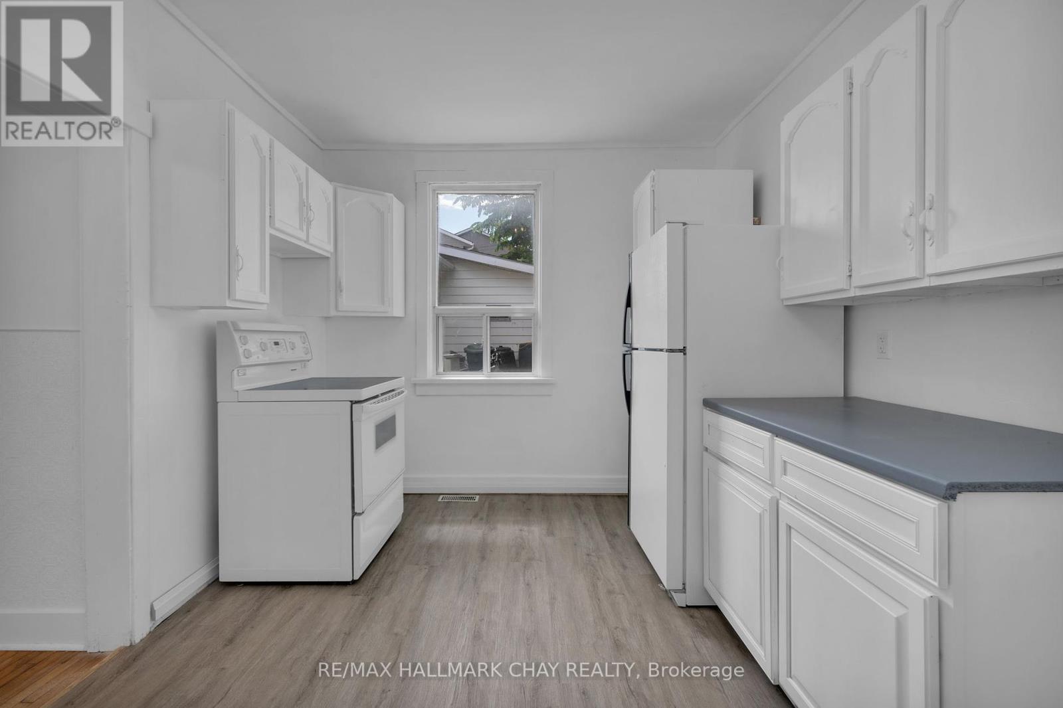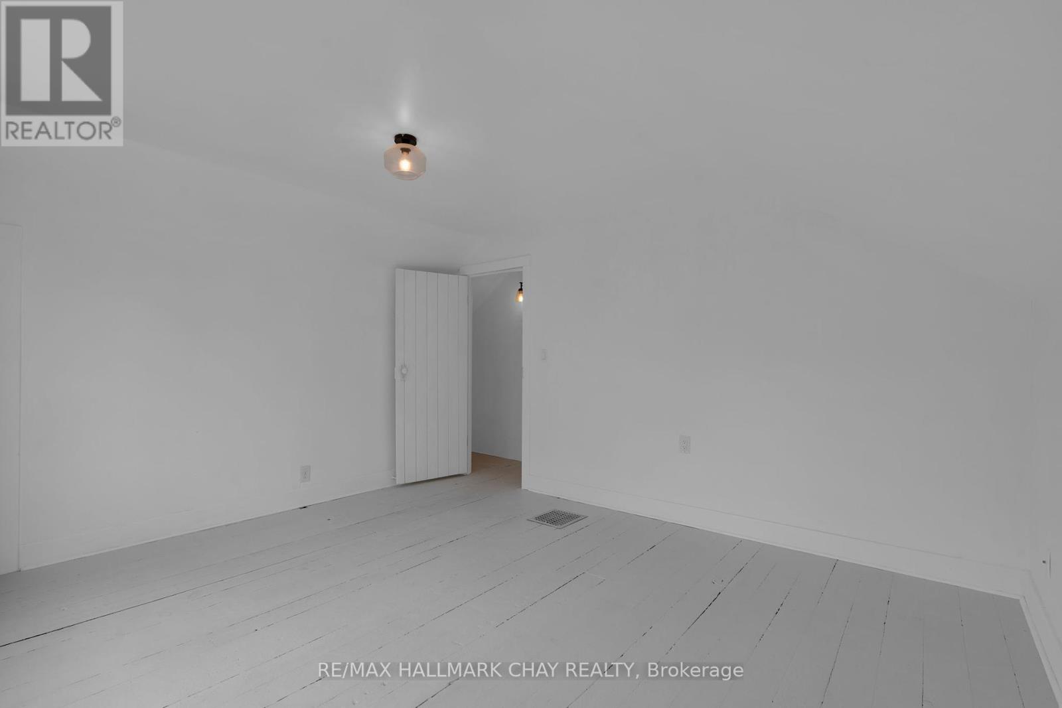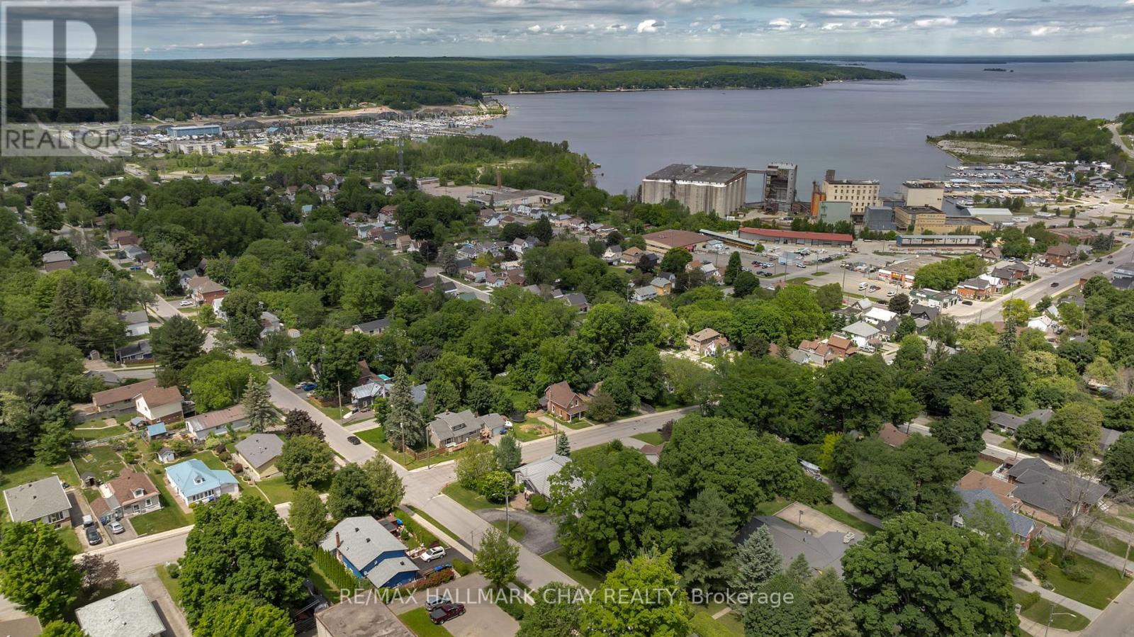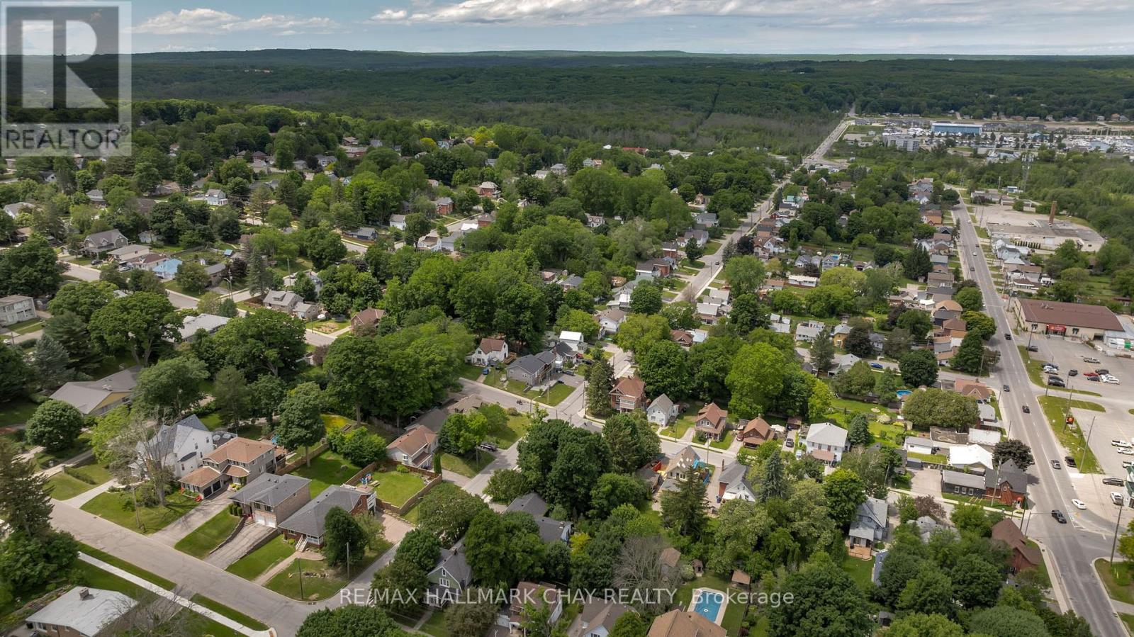3 Bedroom
1 Bathroom
Central Air Conditioning
Forced Air
$459,000
Welcome to 196 Fifth Street Midland - a delightful detached 1.5 storey home, bursting with potential! Ideal for first-time buyers or savvy investors, this property features 3 cozy bedrooms, 1 convenient bathroom, and sits on a generous lot stretching 200ft deep. Enjoy the comfort of the enclosed front and back porch, perfect for relaxing evenings. Within walking distance to Downtown Restaurants, the Warf, Schools, and Simcoe County Loop Trail. Significant updates include a new furnace and A/C in 2022, mostly updated electrical and insulation in 2023 and freshly painted throughout in 2024. Don't miss the opportunity to make this your dream home or investment. (id:27910)
Property Details
|
MLS® Number
|
S8426496 |
|
Property Type
|
Single Family |
|
Community Name
|
Midland |
|
Amenities Near By
|
Marina, Schools |
|
Features
|
Sloping |
|
Parking Space Total
|
5 |
|
Structure
|
Porch |
Building
|
Bathroom Total
|
1 |
|
Bedrooms Above Ground
|
3 |
|
Bedrooms Total
|
3 |
|
Appliances
|
Water Heater, Dishwasher, Dryer, Freezer, Refrigerator, Stove, Washer, Window Coverings |
|
Basement Development
|
Unfinished |
|
Basement Type
|
Full (unfinished) |
|
Construction Style Attachment
|
Detached |
|
Cooling Type
|
Central Air Conditioning |
|
Exterior Finish
|
Stone, Vinyl Siding |
|
Foundation Type
|
Poured Concrete |
|
Heating Fuel
|
Natural Gas |
|
Heating Type
|
Forced Air |
|
Stories Total
|
2 |
|
Type
|
House |
|
Utility Water
|
Municipal Water |
Parking
Land
|
Acreage
|
No |
|
Land Amenities
|
Marina, Schools |
|
Sewer
|
Sanitary Sewer |
|
Size Irregular
|
50 X 200 Ft |
|
Size Total Text
|
50 X 200 Ft|under 1/2 Acre |
Rooms
| Level |
Type |
Length |
Width |
Dimensions |
|
Main Level |
Bathroom |
1.65 m |
2.12 m |
1.65 m x 2.12 m |
|
Main Level |
Dining Room |
3.52 m |
2.94 m |
3.52 m x 2.94 m |
|
Main Level |
Kitchen |
5.29 m |
2.92 m |
5.29 m x 2.92 m |
|
Main Level |
Living Room |
3.32 m |
4.77 m |
3.32 m x 4.77 m |
|
Main Level |
Mud Room |
5.42 m |
2.27 m |
5.42 m x 2.27 m |
|
Main Level |
Sunroom |
3.49 m |
2.17 m |
3.49 m x 2.17 m |
|
Upper Level |
Bedroom |
2.43 m |
2.37 m |
2.43 m x 2.37 m |
|
Upper Level |
Bedroom 2 |
2.78 m |
3.22 m |
2.78 m x 3.22 m |
|
Upper Level |
Primary Bedroom |
4.3 m |
3.91 m |
4.3 m x 3.91 m |
Utilities













