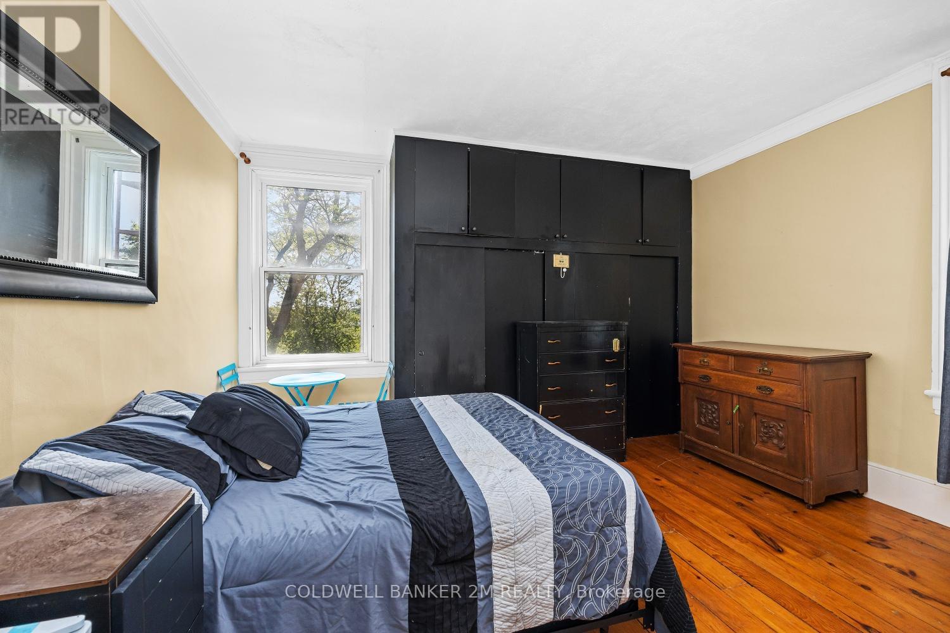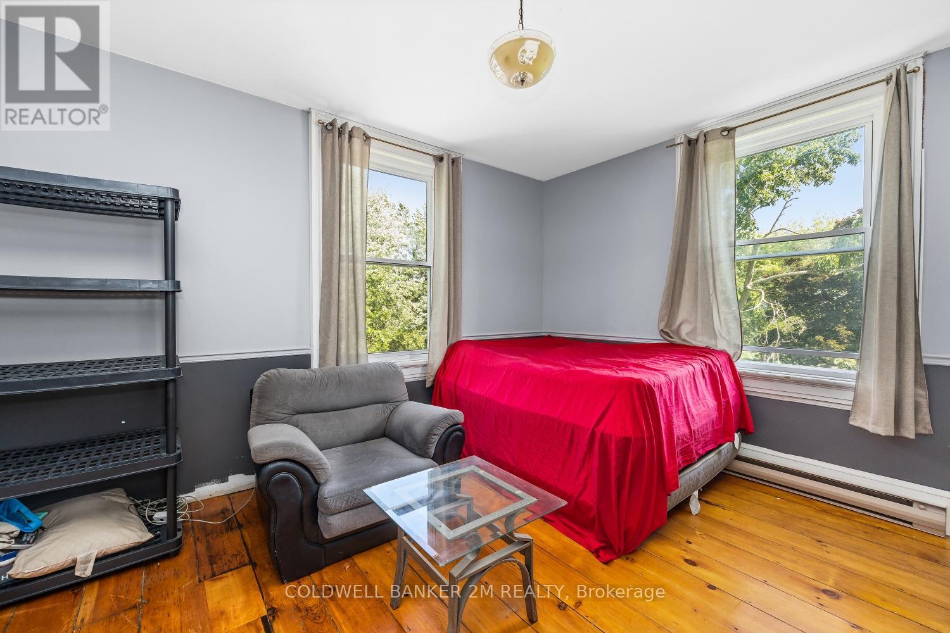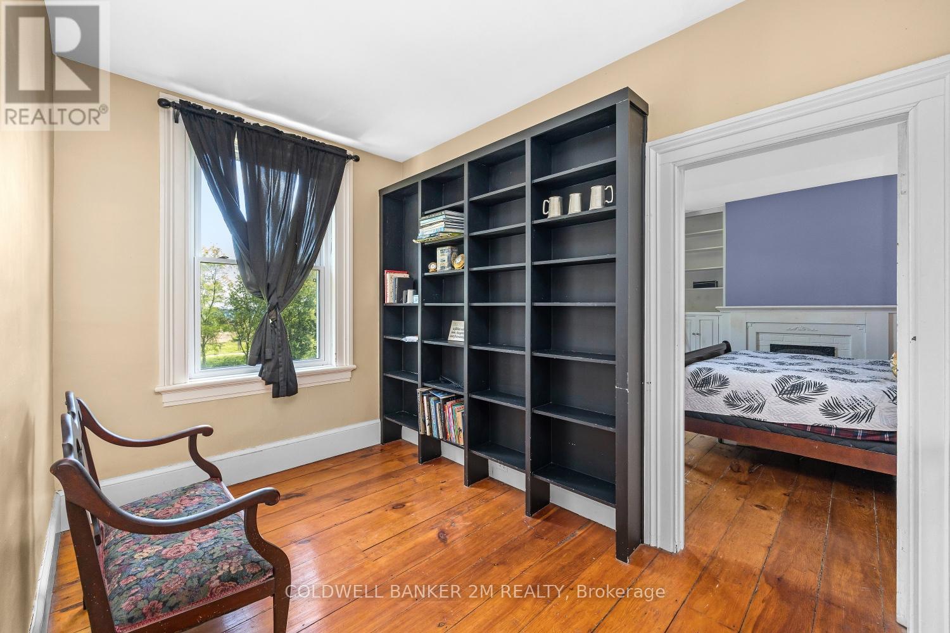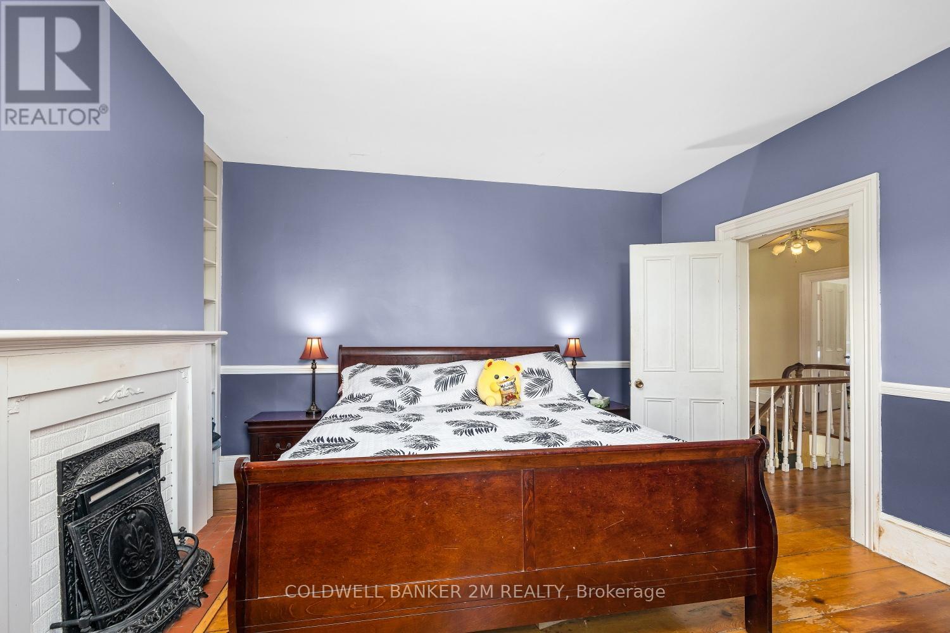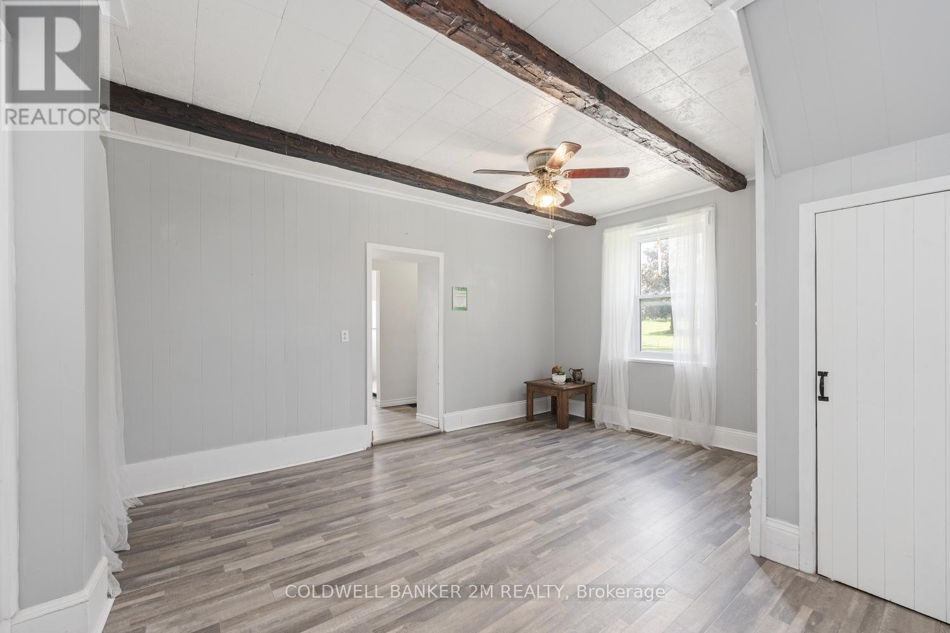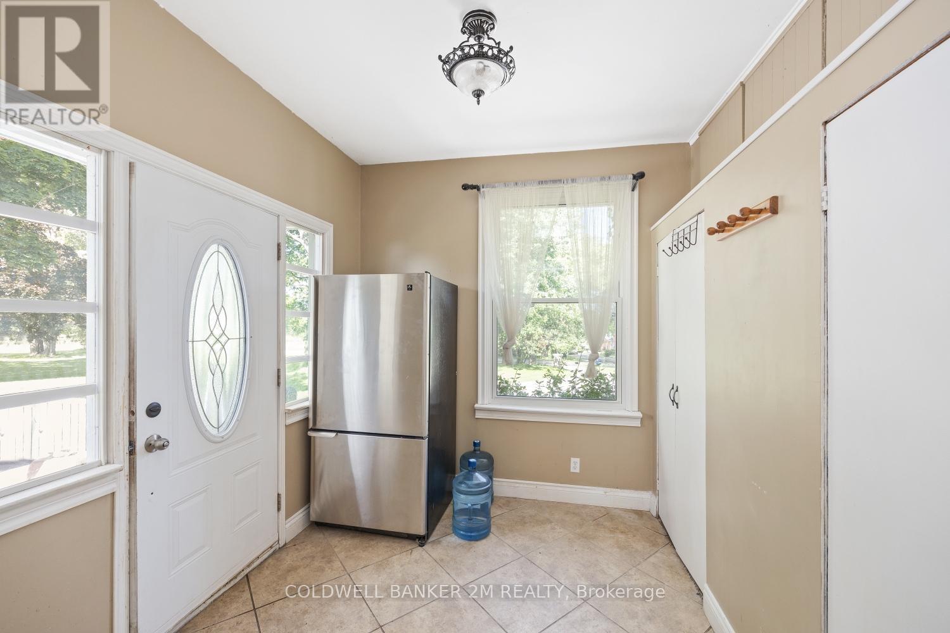8 Bedroom
6 Bathroom
Fireplace
Forced Air
Acreage
$2,150,000
Discover the charm at this century estate, nestled on 14 acres of countryside with sweeping views that stretch for miles. Perfect for extended families or those seeking a multi-generational living. This spacious estate can comfortably accommodate three families, offering privacy and ample living space for everyone. The main residence features timeless architectural details, blending historic charm with modern comforts. Each family unit has been thoughtfully designed to provide independent living areas while maintaining a sense of togetherness. Outside, the landscaped grounds invite you to explore gardens, mature trees, and open fields. For the hobbyist or entrepreneur, the large barn provides endless possibilities, whether it's for a workshop, or additional storage. Experience country living at its finest, where tranquility meets convenience, and every sunrise brings a new day of breathtaking beauty. Dont miss this opportunity to own a piece of history with limitless potential! **** EXTRAS **** Main House consists of main house, the annexe, and in addition to that there is an 800 sq ft home (id:27910)
Property Details
|
MLS® Number
|
E8436274 |
|
Property Type
|
Single Family |
|
Community Name
|
Newcastle |
|
Community Features
|
School Bus |
|
Features
|
Level Lot |
|
Parking Space Total
|
20 |
|
View Type
|
View |
Building
|
Bathroom Total
|
6 |
|
Bedrooms Above Ground
|
8 |
|
Bedrooms Total
|
8 |
|
Basement Development
|
Unfinished |
|
Basement Type
|
Full (unfinished) |
|
Construction Style Attachment
|
Detached |
|
Exterior Finish
|
Aluminum Siding |
|
Fireplace Present
|
Yes |
|
Foundation Type
|
Poured Concrete, Block, Stone |
|
Heating Type
|
Forced Air |
|
Stories Total
|
2 |
|
Type
|
House |
Land
|
Acreage
|
Yes |
|
Sewer
|
Septic System |
|
Size Irregular
|
14.01 Acre |
|
Size Total Text
|
14.01 Acre|10 - 24.99 Acres |
Rooms
| Level |
Type |
Length |
Width |
Dimensions |
|
Second Level |
Primary Bedroom |
14.06 m |
13.09 m |
14.06 m x 13.09 m |
|
Second Level |
Bedroom 2 |
13.1 m |
7.11 m |
13.1 m x 7.11 m |
|
Second Level |
Primary Bedroom |
4.33 m |
4.75 m |
4.33 m x 4.75 m |
|
Second Level |
Bedroom 2 |
4.46 m |
3.75 m |
4.46 m x 3.75 m |
|
Second Level |
Bedroom 3 |
4.24 m |
3.99 m |
4.24 m x 3.99 m |
|
Second Level |
Bedroom 4 |
4.39 m |
3.57 m |
4.39 m x 3.57 m |
|
Main Level |
Kitchen |
6.1 m |
3.17 m |
6.1 m x 3.17 m |
|
Main Level |
Dining Room |
5.52 m |
4.54 m |
5.52 m x 4.54 m |
|
Main Level |
Living Room |
8.56 m |
4.91 m |
8.56 m x 4.91 m |
|
Main Level |
Kitchen |
9.06 m |
13.07 m |
9.06 m x 13.07 m |
|
Main Level |
Living Room |
15.09 m |
16.11 m |
15.09 m x 16.11 m |
|
Main Level |
Dining Room |
15.09 m |
13.01 m |
15.09 m x 13.01 m |














