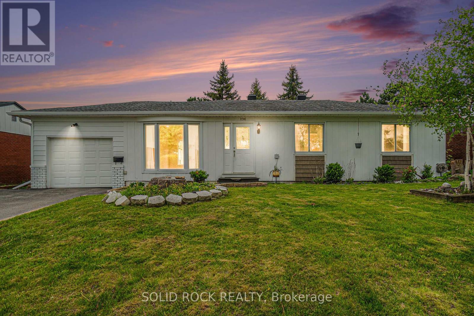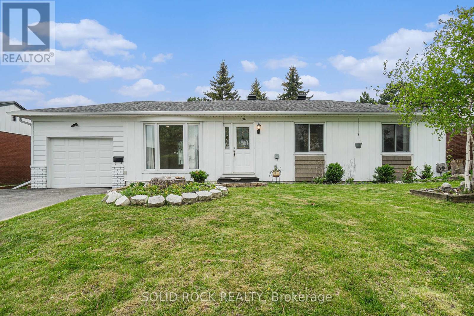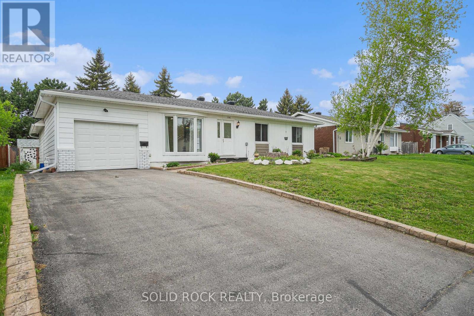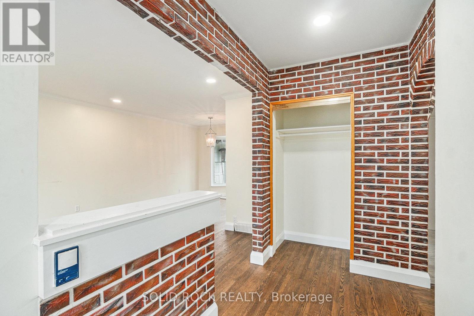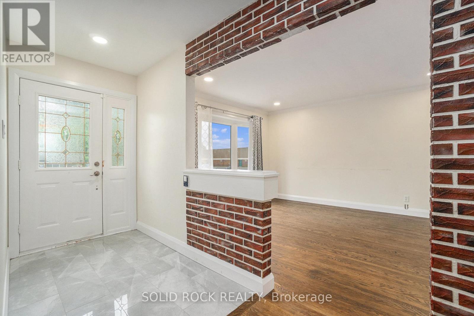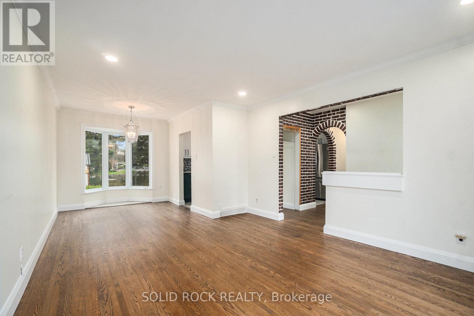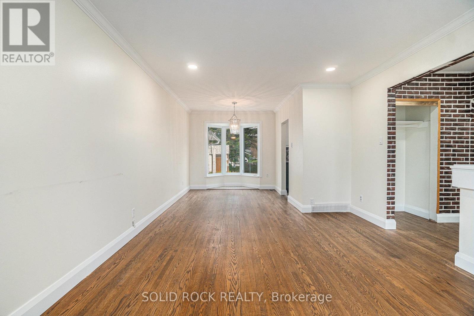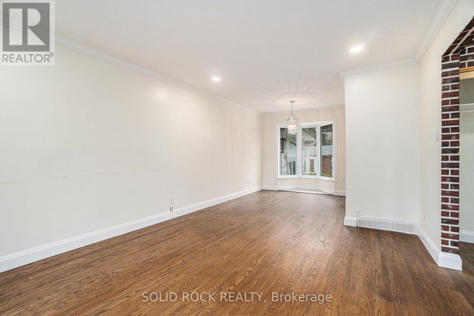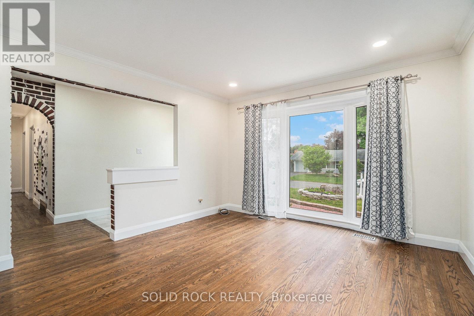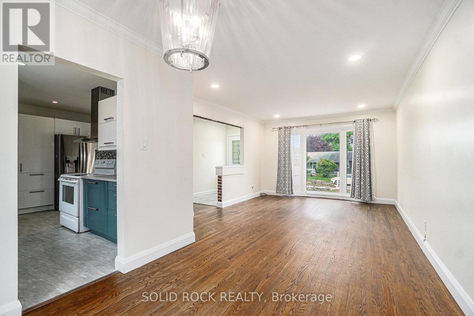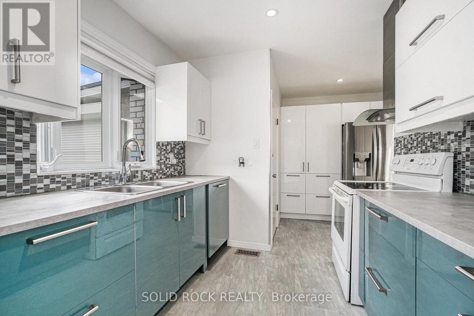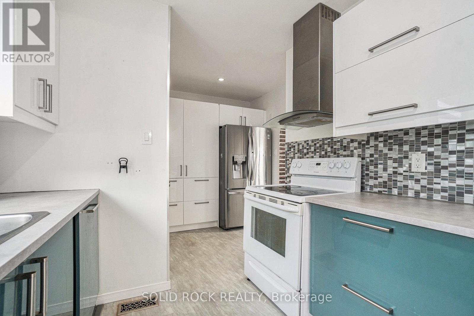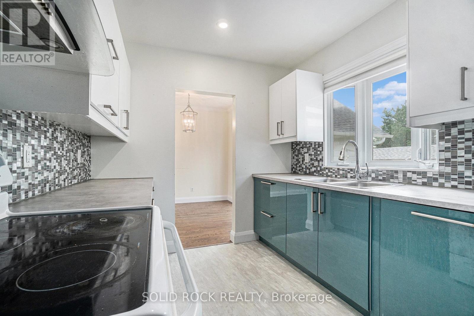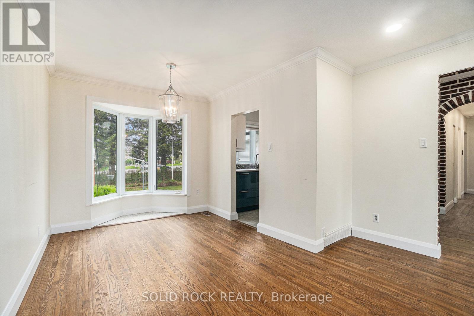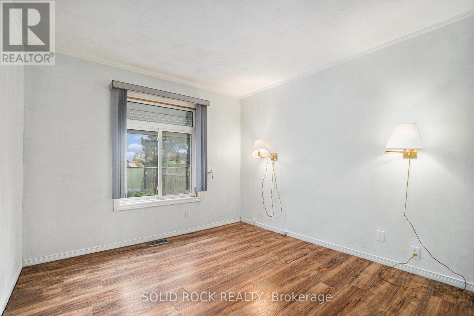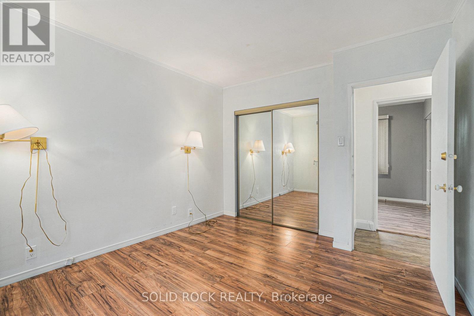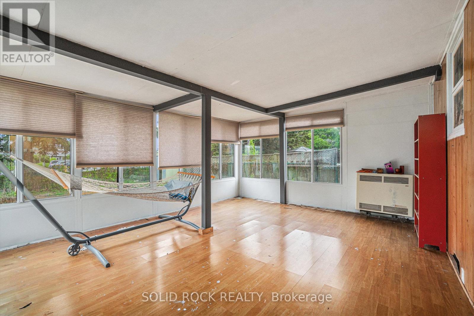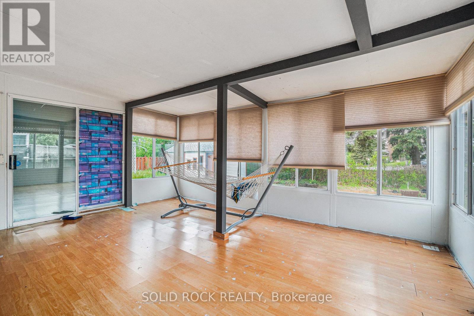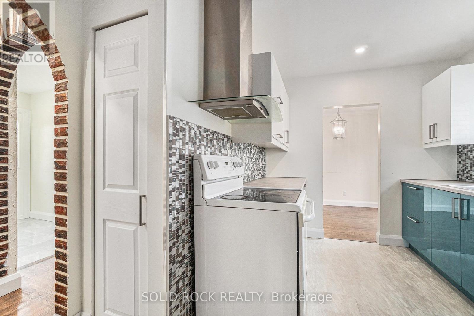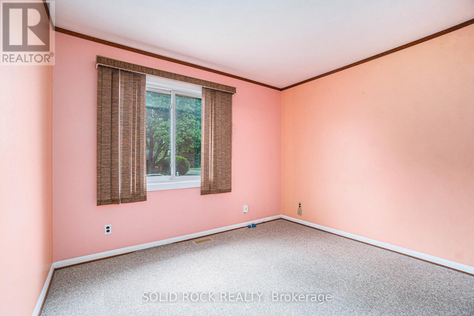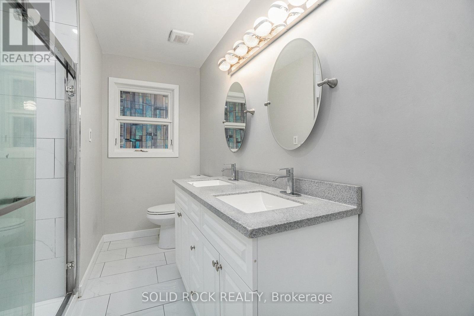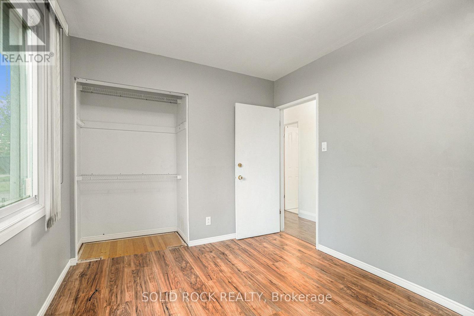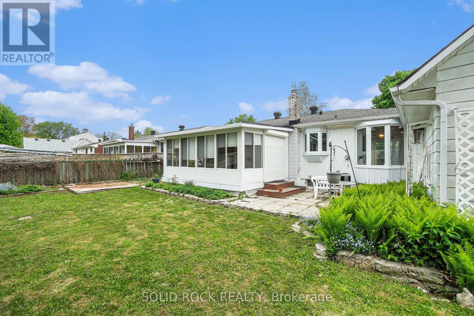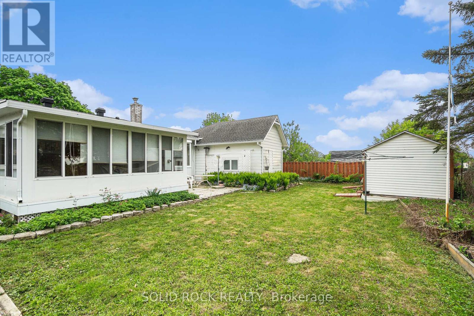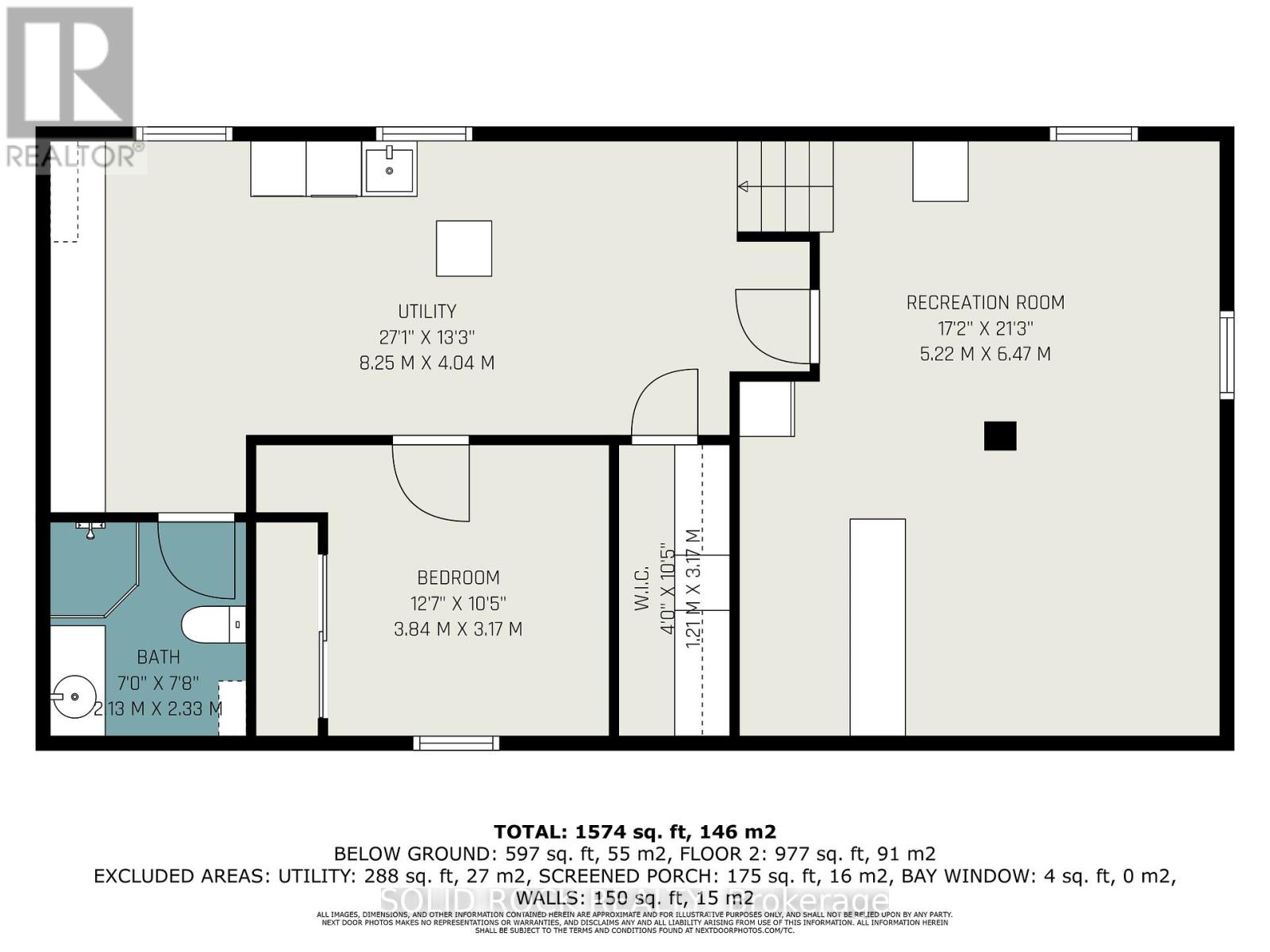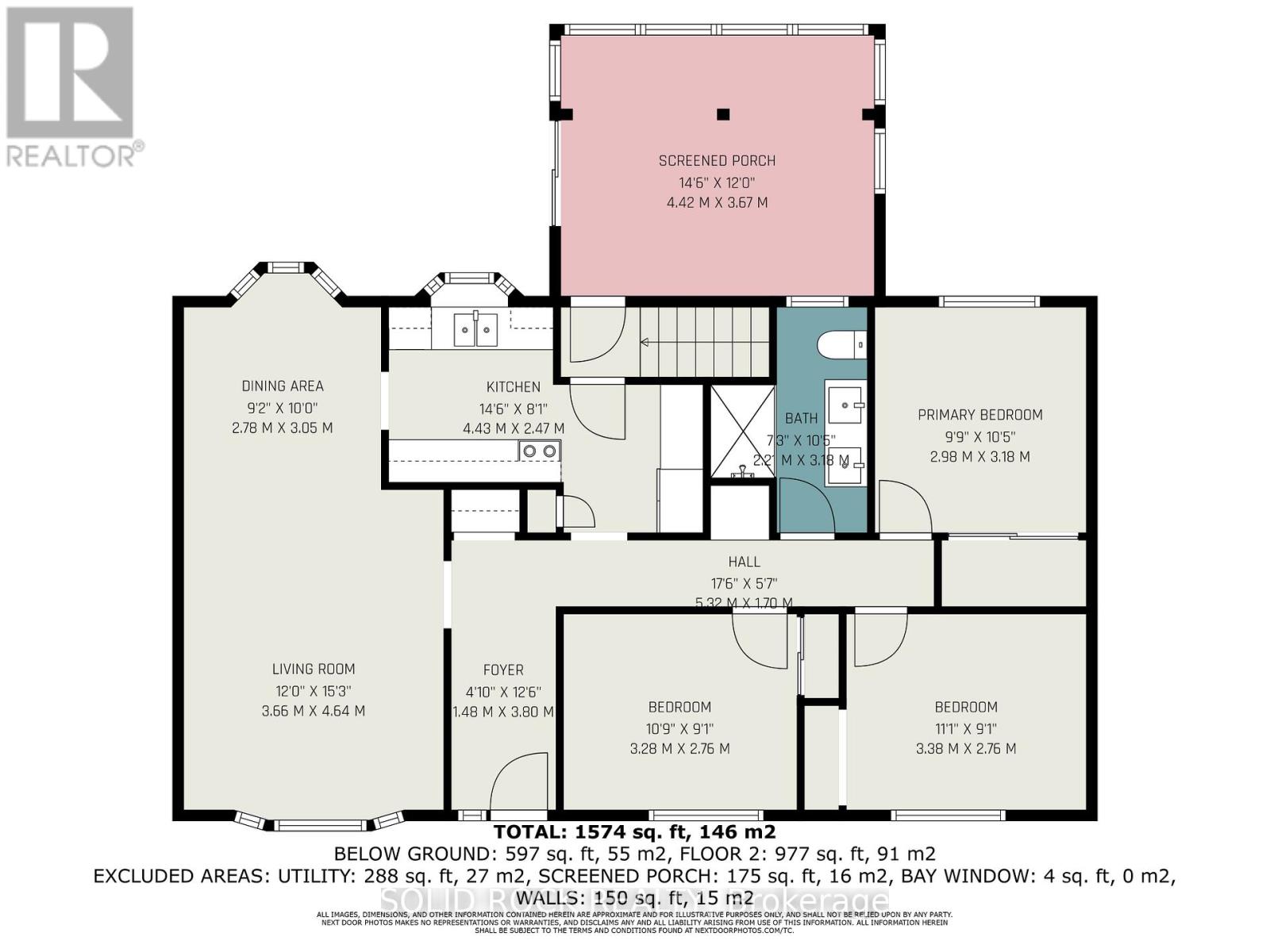196 Morrena Road Ottawa, Ontario K2L 1E1
$605,900
Rarely offered, Bungalow in the heart of Kanata, with a bright living and dining rooms features large windows, overlooking the picturesque backyard. The lower level offers recreation room ready for customization. The property includes a very private and spacious backyard ideal for family. Its convenient location is within walking distance of shopping, various schools, recreational facilities and public transportation. As per form 244: Offers will be considered at 9 am on June 05, 2025. Property is Sold Under Power of Sale, Sold as is Where is. Seller does not warranty any aspects of Property, including to and not limited to: sizes, taxes, history or condition. (id:28469)
Open House
This property has open houses!
4:00 pm
Ends at:6:00 pm
2:00 pm
Ends at:4:00 pm
Property Details
| MLS® Number | X12168327 |
| Property Type | Single Family |
| Neigbourhood | Kanata |
| Community Name | 9003 - Kanata - Glencairn/Hazeldean |
| Parking Space Total | 3 |
Building
| Bathroom Total | 2 |
| Bedrooms Above Ground | 3 |
| Bedrooms Total | 3 |
| Age | 51 To 99 Years |
| Architectural Style | Bungalow |
| Basement Development | Partially Finished |
| Basement Type | N/a (partially Finished) |
| Construction Style Attachment | Detached |
| Cooling Type | Central Air Conditioning |
| Foundation Type | Unknown |
| Heating Fuel | Natural Gas |
| Heating Type | Forced Air |
| Stories Total | 1 |
| Size Interior | 700 - 1,100 Ft2 |
| Type | House |
| Utility Water | Municipal Water |
Parking
| Attached Garage | |
| Garage |
Land
| Acreage | No |
| Sewer | Sanitary Sewer |
| Size Depth | 100 Ft |
| Size Frontage | 65 Ft |
| Size Irregular | 65 X 100 Ft |
| Size Total Text | 65 X 100 Ft |
Rooms
| Level | Type | Length | Width | Dimensions |
|---|---|---|---|---|
| Main Level | Living Room | 3.66 m | 4.64 m | 3.66 m x 4.64 m |
| Main Level | Dining Room | 2.78 m | 3.05 m | 2.78 m x 3.05 m |
| Main Level | Primary Bedroom | 3.38 m | 2.76 m | 3.38 m x 2.76 m |
| Main Level | Bedroom 2 | 3.28 m | 2.76 m | 3.28 m x 2.76 m |
| Main Level | Bedroom 3 | 2.98 m | 3.18 m | 2.98 m x 3.18 m |

