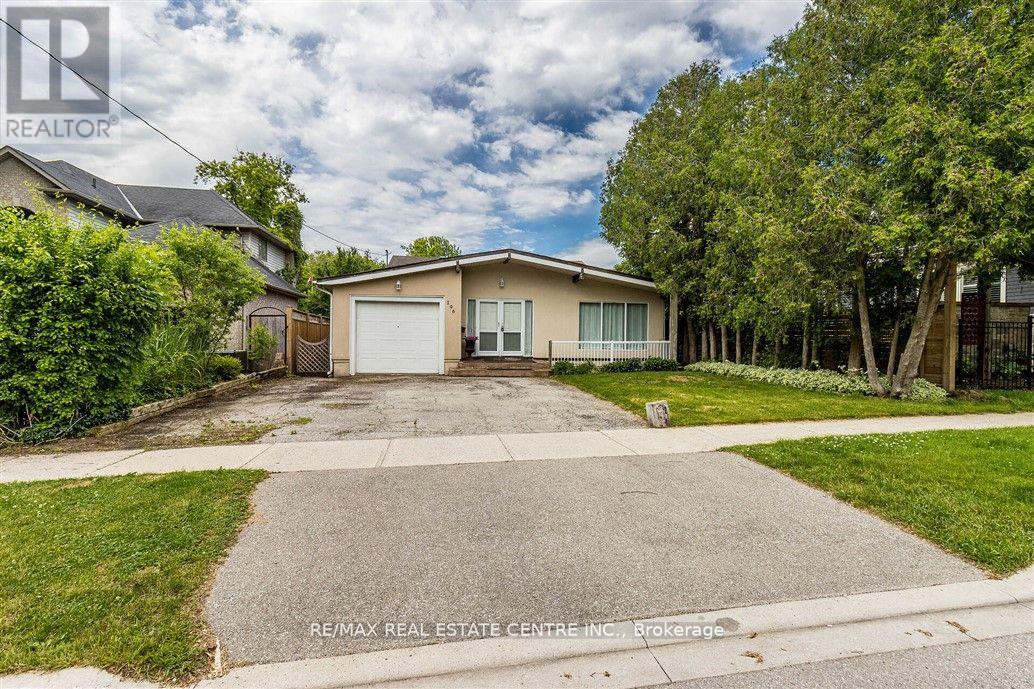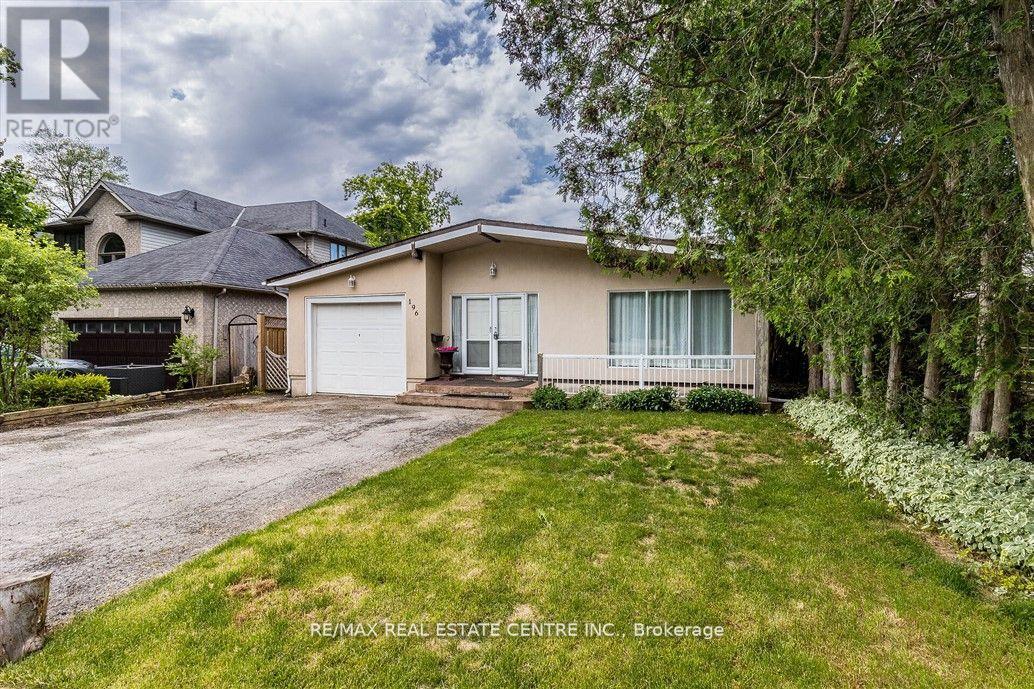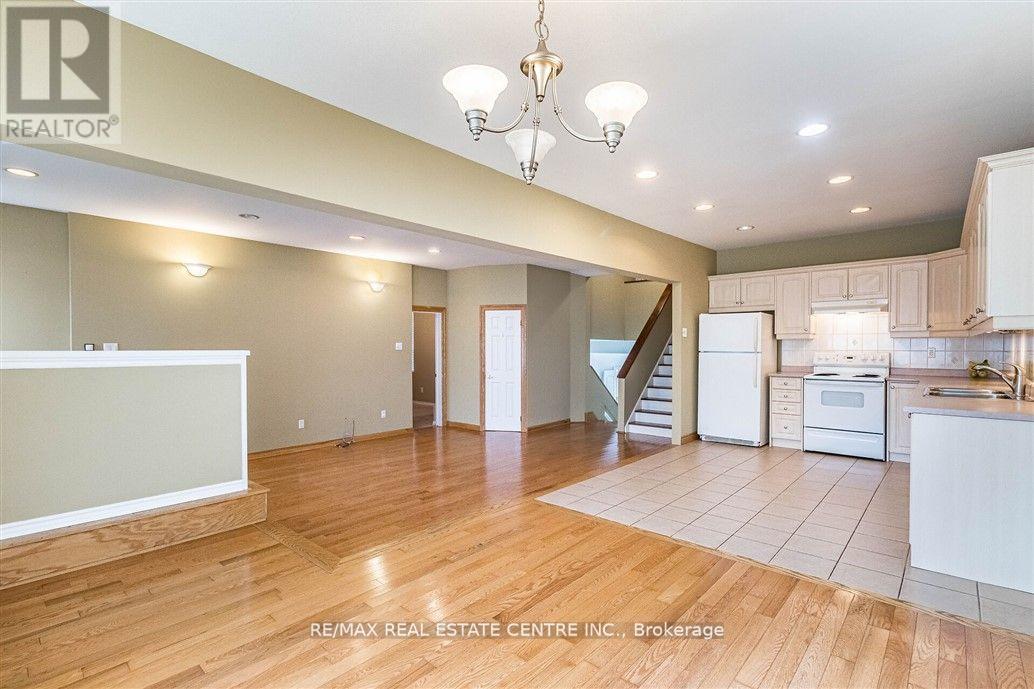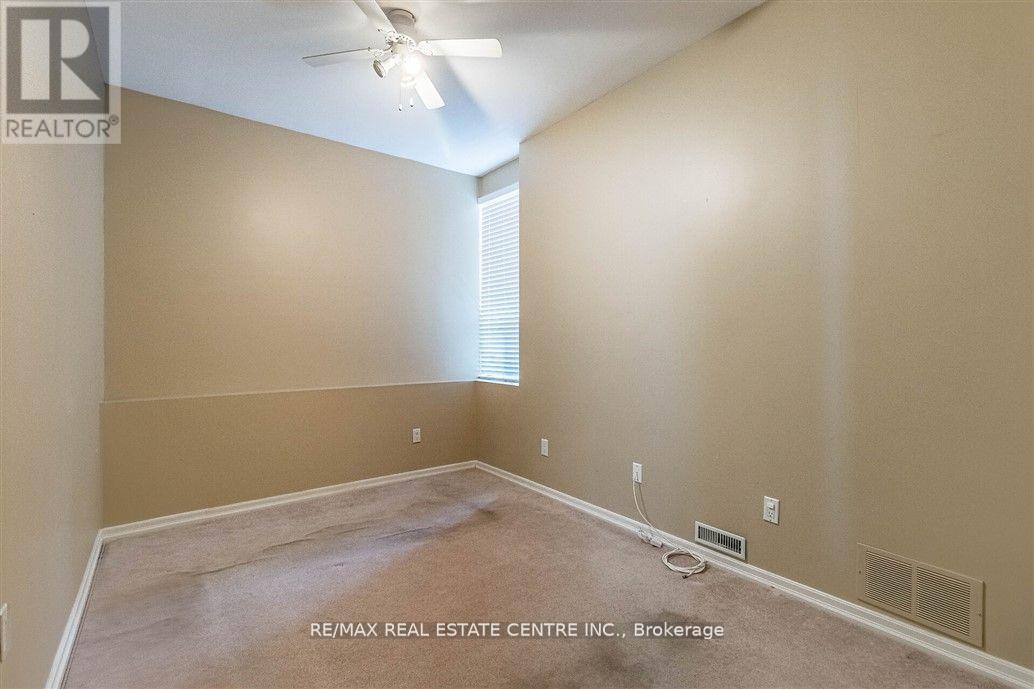4 Bedroom
3 Bathroom
Central Air Conditioning
Forced Air
$1,524,900
Here Is Your Chance To Live By The Oakville Water Front! Steps Away From The Marina,!Beautifully Built Home! Extraordinary Feeling Walking Right In To A High Ceiling Open Concept Kitchen, Open concept Living and Dining Area and Den. Main floor also has a 2 Pc Washroom. 2nd Level has 3 Good size rooms, Master Bedroom having a huge Walkin Closet , and features a shared 4 Pc Washroom. Basement has a Huge Rec. Room W/Walk Out To The Back Yard and a Full Washroom as well. Lower level can be converted to a Potential In law Suite or Separate 1 Bedroom Apartment for that Extra Income. Very Bright, Spacious And Spotless, Very Well Developed Area, Well Maintained With A Private And Appealing Backyard, Can park 4 Cars in total .Located In Popular Bronte Location. Close to beautiful walking trails and local amenities such as schools, restaurants, banks, grocery stores, public transit and the Queen Elizabeth Park Community and Cultural Center and , Picturesque Bronte Harbour. This Location Has It All!. **** EXTRAS **** Fridge, Stove, Dishwasher, Washer & Dryer. (id:27910)
Property Details
|
MLS® Number
|
W8442638 |
|
Property Type
|
Single Family |
|
Community Name
|
Bronte West |
|
Parking Space Total
|
5 |
Building
|
Bathroom Total
|
3 |
|
Bedrooms Above Ground
|
3 |
|
Bedrooms Below Ground
|
1 |
|
Bedrooms Total
|
4 |
|
Basement Development
|
Finished |
|
Basement Type
|
N/a (finished) |
|
Construction Style Attachment
|
Detached |
|
Construction Style Split Level
|
Backsplit |
|
Cooling Type
|
Central Air Conditioning |
|
Exterior Finish
|
Stucco |
|
Foundation Type
|
Concrete |
|
Heating Fuel
|
Natural Gas |
|
Heating Type
|
Forced Air |
|
Type
|
House |
|
Utility Water
|
Municipal Water |
Parking
Land
|
Acreage
|
No |
|
Sewer
|
Sanitary Sewer |
|
Size Irregular
|
50.11 X 109.85 Ft |
|
Size Total Text
|
50.11 X 109.85 Ft |
Rooms
| Level |
Type |
Length |
Width |
Dimensions |
|
Lower Level |
Family Room |
24.11 m |
15.55 m |
24.11 m x 15.55 m |
|
Main Level |
Living Room |
24.7 m |
12.5 m |
24.7 m x 12.5 m |
|
Main Level |
Dining Room |
22.44 m |
8.3 m |
22.44 m x 8.3 m |
|
Main Level |
Kitchen |
22.44 m |
8.3 m |
22.44 m x 8.3 m |
|
Main Level |
Den |
12.83 m |
8.33 m |
12.83 m x 8.33 m |
|
Upper Level |
Primary Bedroom |
18.44 m |
18.04 m |
18.44 m x 18.04 m |
|
Upper Level |
Bedroom 2 |
13.42 m |
8.27 m |
13.42 m x 8.27 m |
|
Upper Level |
Bedroom 3 |
12.96 m |
8.86 m |
12.96 m x 8.86 m |










































