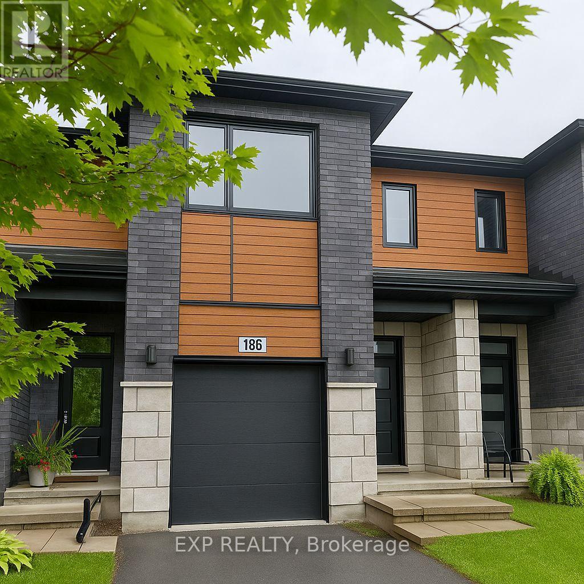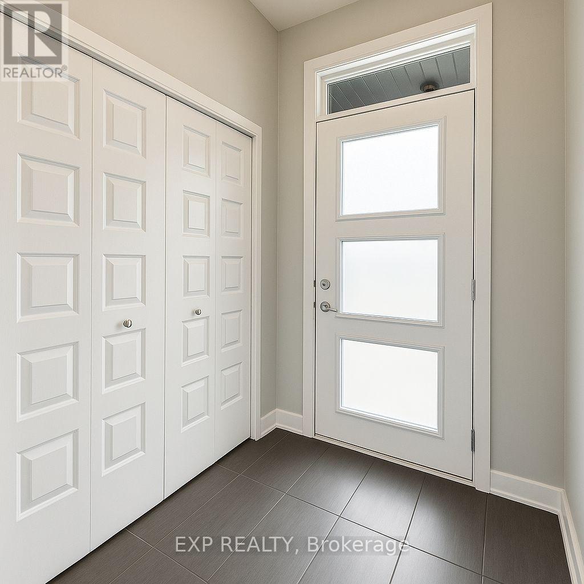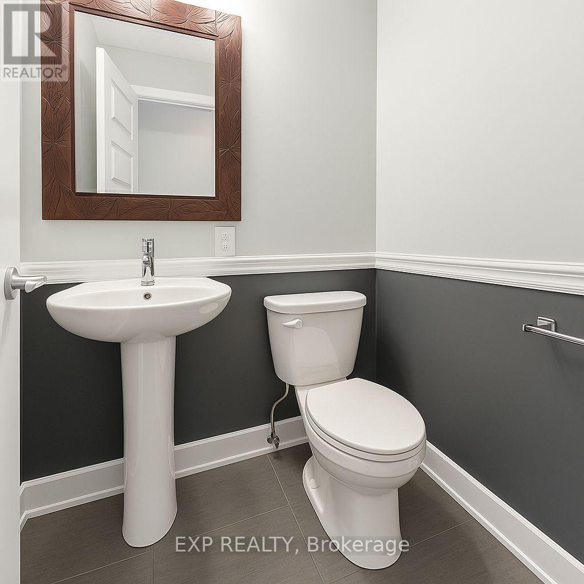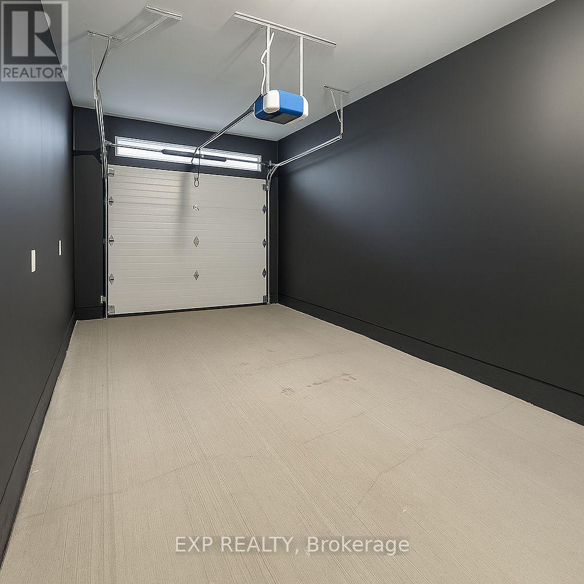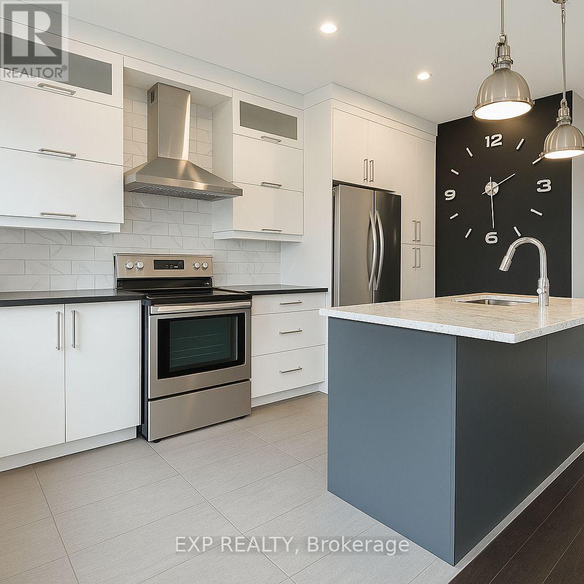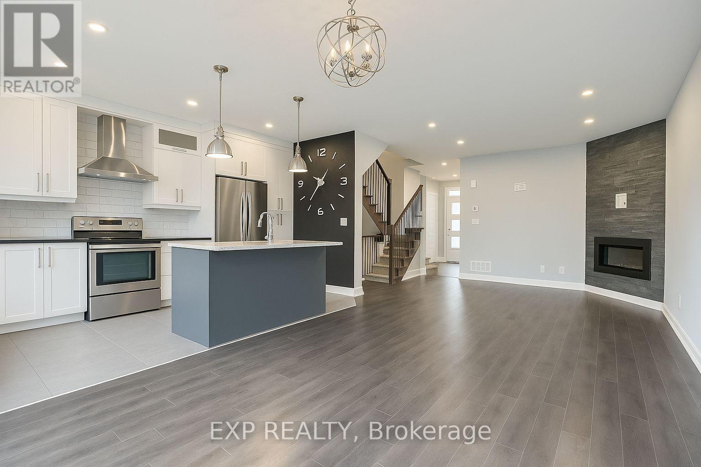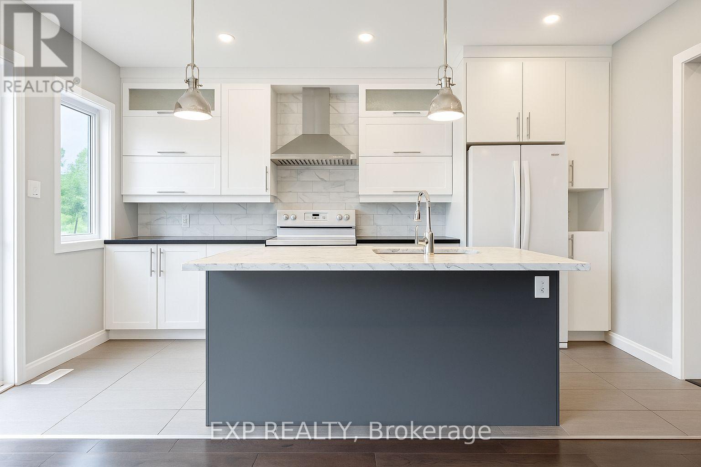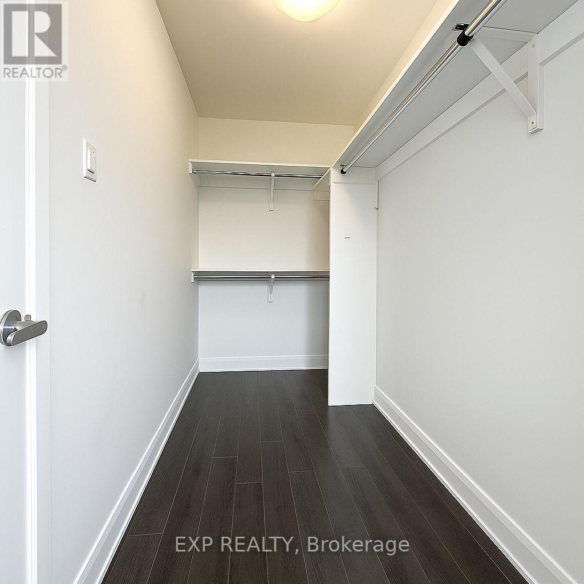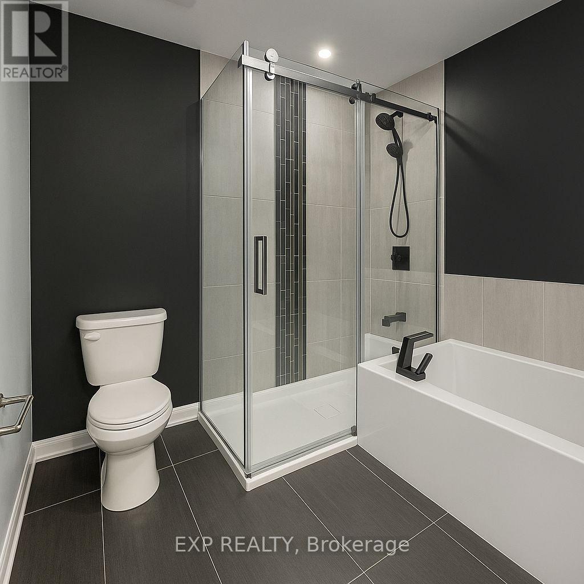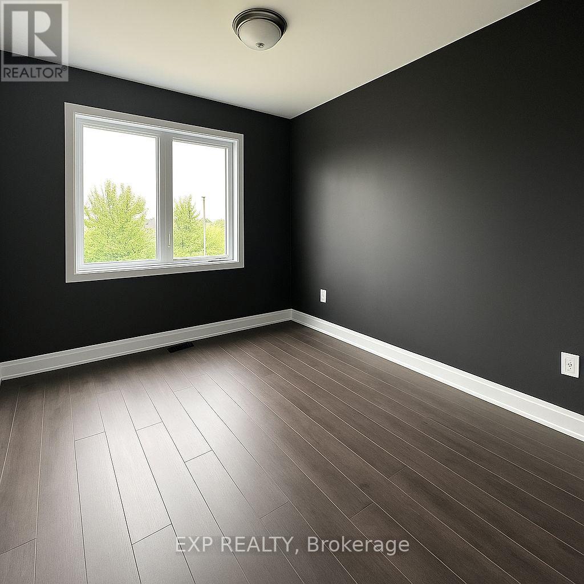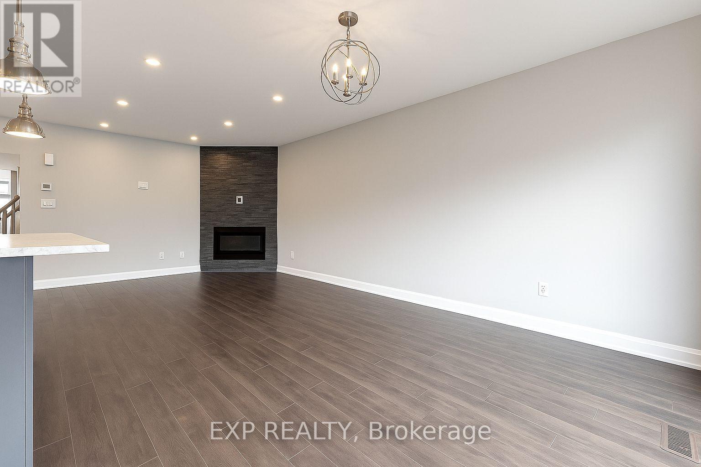196 St Malo Place Russell, Ontario K0A 1W0
$2,700 Monthly
Welcome to this stunning townhome nestled in one of Embrun's most sought-after neighbourhoods! This captivating home showcases a plethora of upgrades, boasting high-quality finishes throughout. Upon entering, you'll be greeted by a thoughtfully designed open-concept layout on the main floor, offering seamless flow. The kitchen is adorned with top-of-the-line appliances and ample cabinetry for storage. Additionally, a convenient 2-piece powder room is located on this level, along with direct access to the heated garage and a patio door leading to the backyard. Upstairs, you'll find three spacious bedrooms. Retreat to the primary bedroom oasis, complete with a luxurious ensuite bathroom and a sizable walk-in closet. The fully finished basement provides additional storage options and a sprawling open rec room, perfect for relaxation or entertaining guests. (id:28469)
Property Details
| MLS® Number | X12171910 |
| Property Type | Single Family |
| Community Name | 602 - Embrun |
| Amenities Near By | Public Transit, Park |
| Parking Space Total | 3 |
Building
| Bathroom Total | 3 |
| Bedrooms Above Ground | 3 |
| Bedrooms Total | 3 |
| Amenities | Fireplace(s) |
| Appliances | Dishwasher, Dryer, Stove, Washer, Refrigerator |
| Basement Development | Finished |
| Basement Type | Full (finished) |
| Construction Style Attachment | Attached |
| Cooling Type | Central Air Conditioning |
| Exterior Finish | Brick, Vinyl Siding |
| Fireplace Present | Yes |
| Fireplace Total | 1 |
| Foundation Type | Poured Concrete |
| Half Bath Total | 1 |
| Heating Fuel | Natural Gas |
| Heating Type | Forced Air |
| Stories Total | 2 |
| Size Interior | 1,500 - 2,000 Ft2 |
| Type | Row / Townhouse |
| Utility Water | Municipal Water |
Parking
| Attached Garage | |
| Garage |
Land
| Acreage | No |
| Land Amenities | Public Transit, Park |
| Sewer | Sanitary Sewer |
Rooms
| Level | Type | Length | Width | Dimensions |
|---|---|---|---|---|
| Second Level | Bedroom | 3.53 m | 2.43 m | 3.53 m x 2.43 m |
| Second Level | Primary Bedroom | 4.77 m | 4.06 m | 4.77 m x 4.06 m |
| Second Level | Bathroom | Measurements not available | ||
| Second Level | Bathroom | Measurements not available | ||
| Second Level | Bedroom | 3.53 m | 3.04 m | 3.53 m x 3.04 m |
| Lower Level | Laundry Room | Measurements not available | ||
| Lower Level | Recreational, Games Room | 6.09 m | 4.87 m | 6.09 m x 4.87 m |
| Lower Level | Other | Measurements not available | ||
| Main Level | Bathroom | Measurements not available | ||
| Main Level | Living Room | 3.35 m | 3.63 m | 3.35 m x 3.63 m |
| Main Level | Dining Room | 3.35 m | 3.27 m | 3.35 m x 3.27 m |
| Main Level | Kitchen | 4.19 m | 2.28 m | 4.19 m x 2.28 m |


