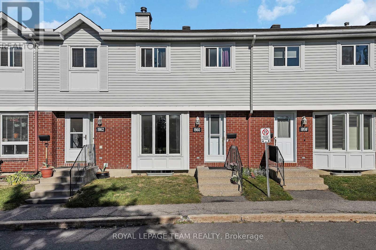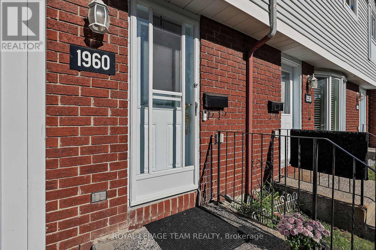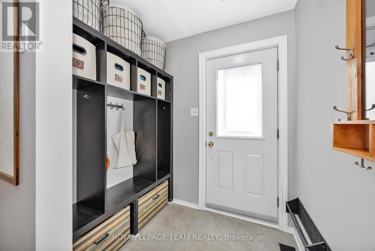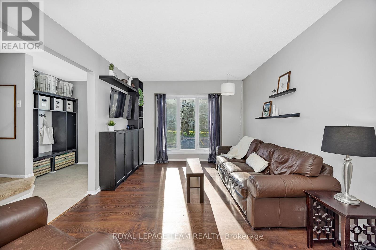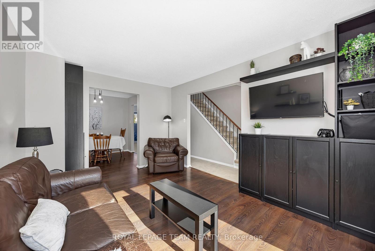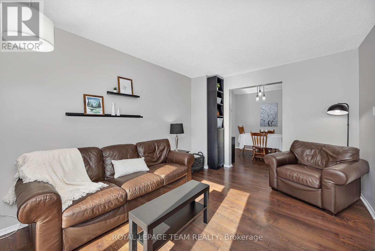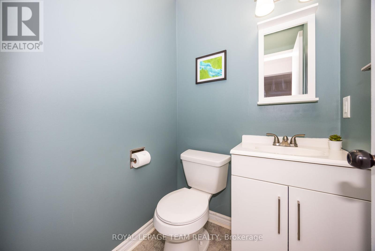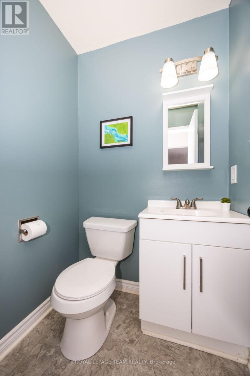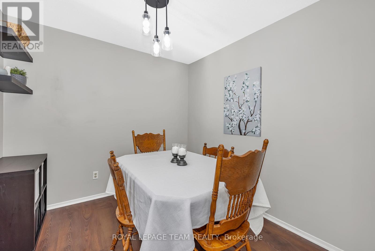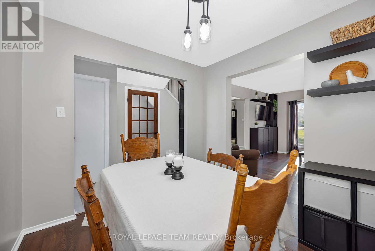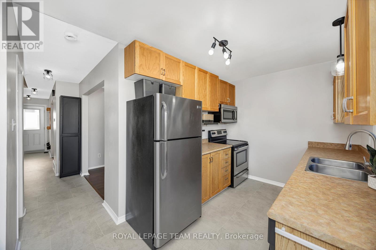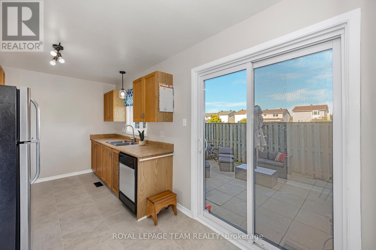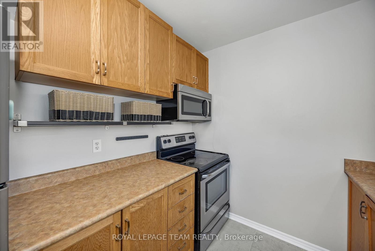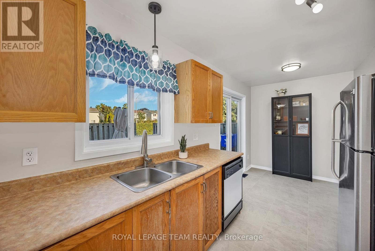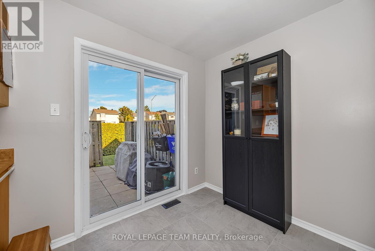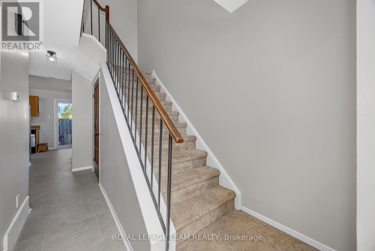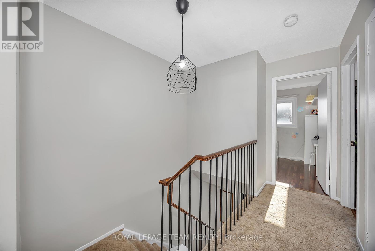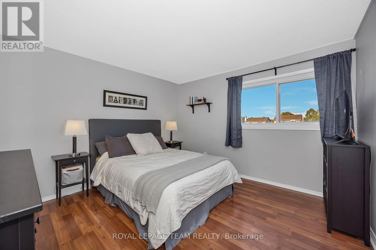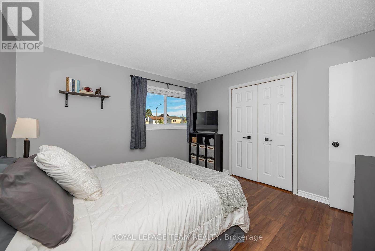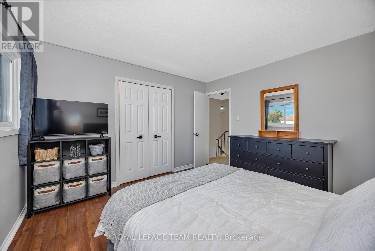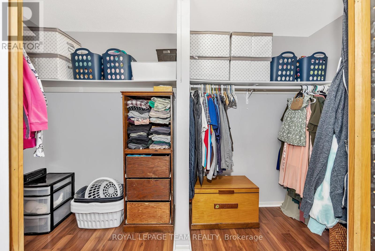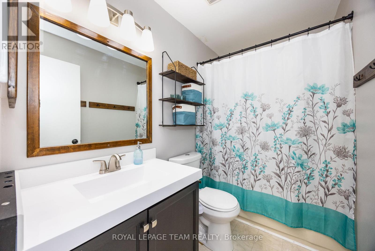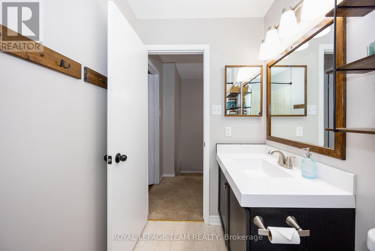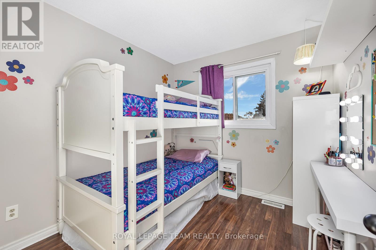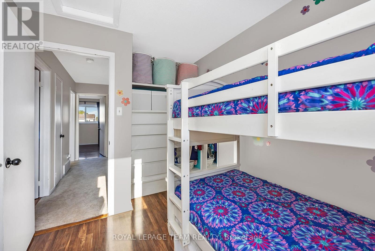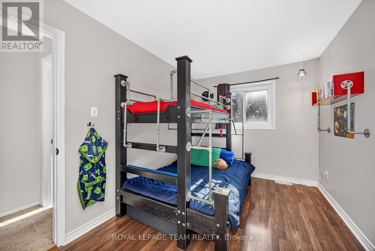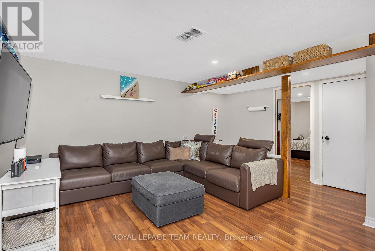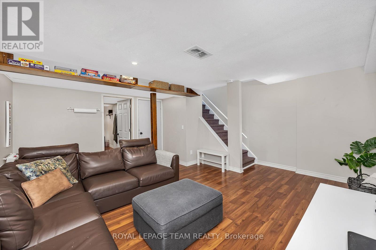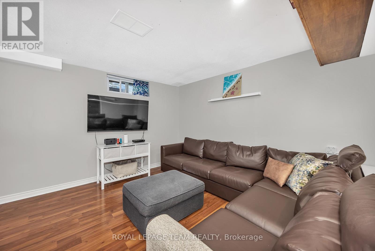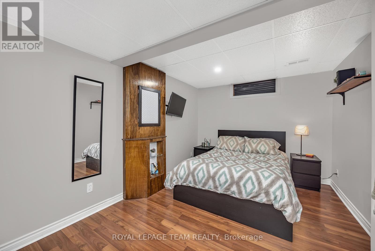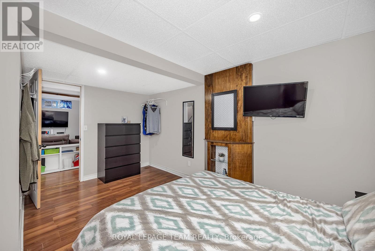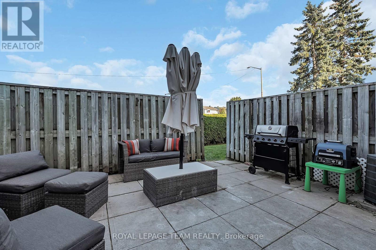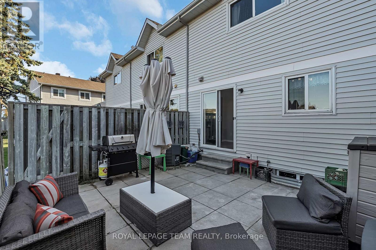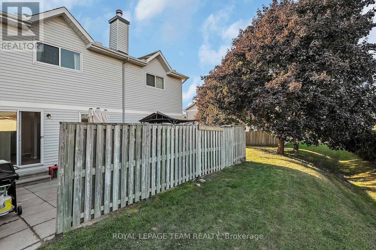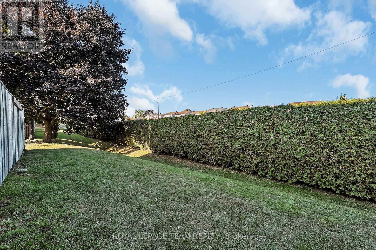3 Bedroom
2 Bathroom
1,200 - 1,399 ft2
Central Air Conditioning
Forced Air
$424,900Maintenance, Insurance
$372 Monthly
Welcome to 1960 Colorado Lane, a wonderfully maintained three-bedroom, two-bathroom townhome offering comfort, convenience, and excellent value in the heart of Orléans. Situated just steps from schools, parks, shopping, and public transit, this move-in ready home is perfect for first-time buyers, downsizers, or investors seeking a low-maintenance property in a family-friendly community. The inviting main floor features a spacious open-concept layout with durable laminate flooring and oversized windows that fill the space with natural light. A bright kitchen with an eating area and patio doors leads to a fully fenced, low-maintenance backyard ideal for relaxing or entertaining. Upstairs, you'll find three comfortable bedrooms, including a primary retreat with a generous layout, a large window, and a custom, extra-wide and deep walk-in closet that's sure to impress. Neutral tones and quality flooring throughout provide a timeless backdrop that's easy to personalize. The updated full bathroom offers a modern vanity, open shelving, and a full tub/shower combination, blending style with everyday practicality. The finished basement adds versatility with an additional den/bedroom, perfect for a home office, gym, or guest space, along with excellent storage options. A convenient second bathroom on the main level completes this homes thoughtful design. Don't miss this opportunity to own a well-cared-for townhome in a sought-after location. Roof 2024. (id:28469)
Property Details
|
MLS® Number
|
X12413369 |
|
Property Type
|
Single Family |
|
Neigbourhood
|
Orléans Village - Châteauneuf |
|
Community Name
|
2011 - Orleans/Sunridge |
|
Amenities Near By
|
Park, Public Transit |
|
Community Features
|
Pet Restrictions |
|
Equipment Type
|
Water Heater |
|
Features
|
Cul-de-sac, In Suite Laundry |
|
Parking Space Total
|
1 |
|
Rental Equipment Type
|
Water Heater |
|
Structure
|
Patio(s) |
Building
|
Bathroom Total
|
2 |
|
Bedrooms Above Ground
|
3 |
|
Bedrooms Total
|
3 |
|
Amenities
|
Visitor Parking |
|
Appliances
|
Water Heater, Dishwasher, Dryer, Hood Fan, Stove, Washer, Refrigerator |
|
Basement Development
|
Finished |
|
Basement Type
|
Full (finished) |
|
Cooling Type
|
Central Air Conditioning |
|
Exterior Finish
|
Brick, Vinyl Siding |
|
Foundation Type
|
Poured Concrete |
|
Half Bath Total
|
1 |
|
Heating Fuel
|
Natural Gas |
|
Heating Type
|
Forced Air |
|
Stories Total
|
2 |
|
Size Interior
|
1,200 - 1,399 Ft2 |
|
Type
|
Row / Townhouse |
Parking
Land
|
Acreage
|
No |
|
Fence Type
|
Fenced Yard |
|
Land Amenities
|
Park, Public Transit |
Rooms
| Level |
Type |
Length |
Width |
Dimensions |
|
Second Level |
Primary Bedroom |
5.31 m |
3.47 m |
5.31 m x 3.47 m |
|
Second Level |
Bedroom 2 |
3.98 m |
2.59 m |
3.98 m x 2.59 m |
|
Second Level |
Bedroom 2 |
2.71 m |
2.48 m |
2.71 m x 2.48 m |
|
Second Level |
Bathroom |
2.59 m |
1.25 m |
2.59 m x 1.25 m |
|
Basement |
Den |
4.48 m |
2.84 m |
4.48 m x 2.84 m |
|
Basement |
Utility Room |
4.57 m |
2.62 m |
4.57 m x 2.62 m |
|
Basement |
Family Room |
4.97 m |
4.82 m |
4.97 m x 4.82 m |
|
Main Level |
Living Room |
4.19 m |
3.17 m |
4.19 m x 3.17 m |
|
Main Level |
Dining Room |
2.69 m |
2.69 m |
2.69 m x 2.69 m |
|
Main Level |
Kitchen |
5.2 m |
2.38 m |
5.2 m x 2.38 m |
|
Main Level |
Foyer |
1.89 m |
1.52 m |
1.89 m x 1.52 m |
|
Main Level |
Bathroom |
1.37 m |
1.37 m |
1.37 m x 1.37 m |

