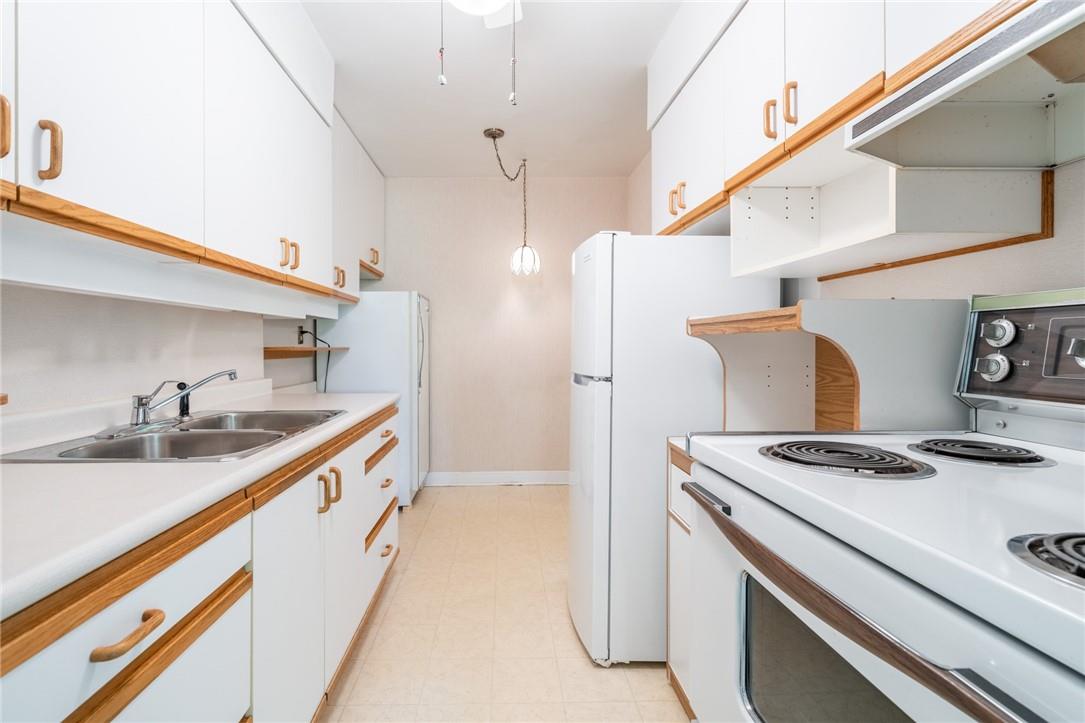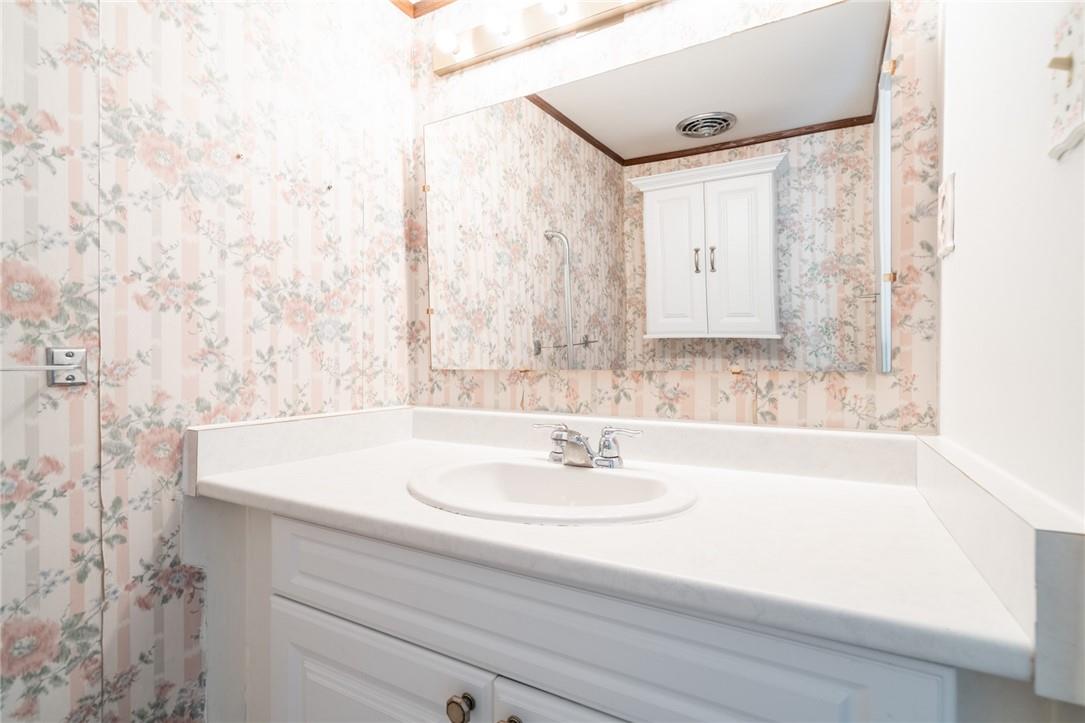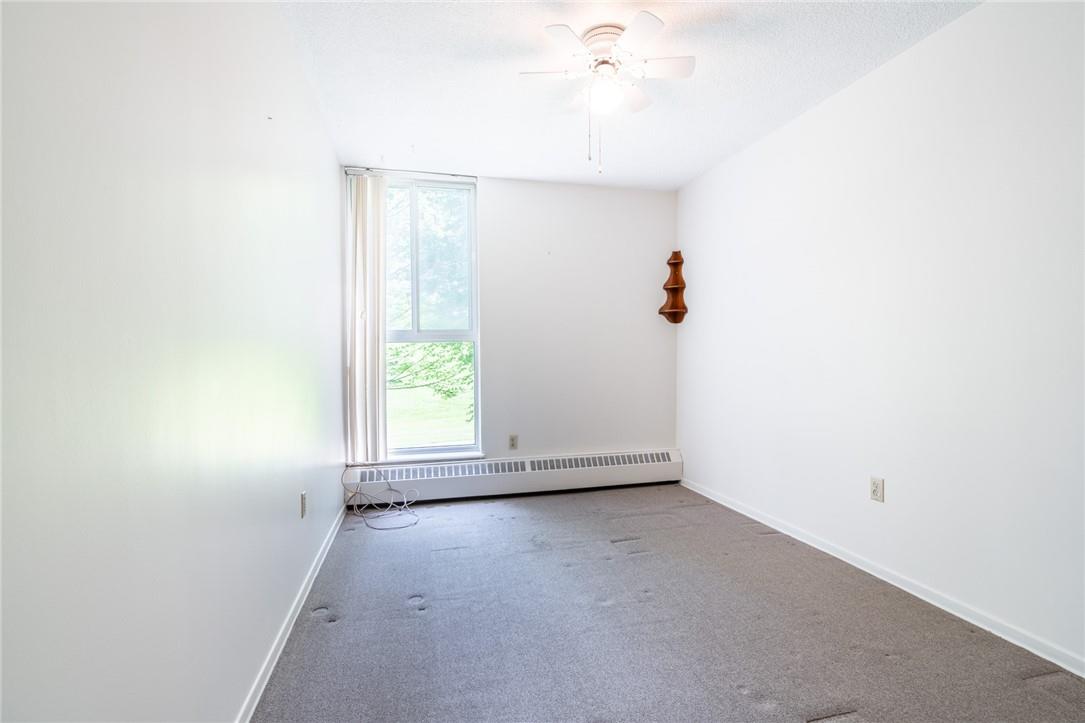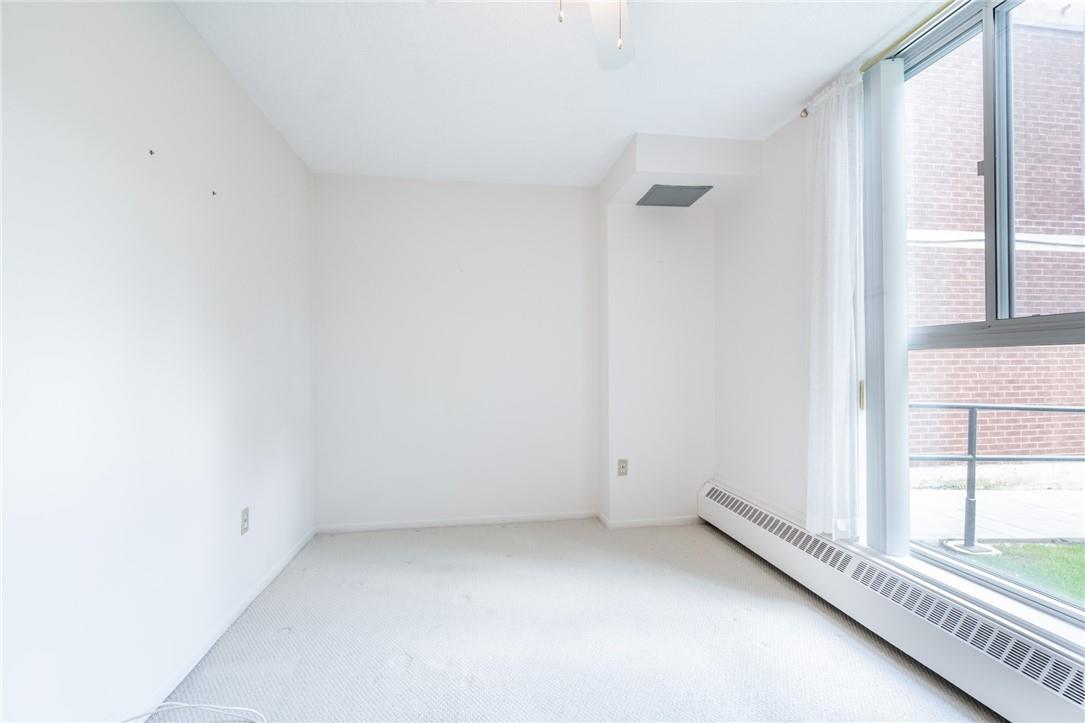1964 Main Street W, Unit #103 Hamilton, Ontario L8S 1J5
3 Bedroom
2 Bathroom
1024 sqft
Window Air Conditioner
Radiant Heat
$399,900Maintenance,
$929.27 Monthly
Maintenance,
$929.27 MonthlyTons of potential in Ainslie Woods! Located in the sought-after complex of Forest Glen in West Hamilton, this three bedroom, 1.5 bathroom condo has endless possibilities to add your personal touch. Within minutes to McMaster University and close proximity to all amenities, restaurants and highway access for your convenience. Spacious floorplan includes galley kitchen and three well sized bedrooms with large windows. Enjoy a cup of coffee on your private balcony overlooking greenspace. Building amenities include a gym, games room, party room, sauna and visitors parking. One parking space and locker included. Don’t be TOO LATE*! *REG TM. RSA. (id:27910)
Property Details
| MLS® Number | H4198522 |
| Property Type | Single Family |
| Amenities Near By | Hospital, Recreation, Schools |
| Community Features | Quiet Area, Community Centre |
| Equipment Type | None |
| Features | Treed, Wooded Area, Balcony, Paved Driveway, Laundry- Coin Operated, Balcony Enclosed |
| Parking Space Total | 1 |
| Rental Equipment Type | None |
Building
| Bathroom Total | 2 |
| Bedrooms Above Ground | 3 |
| Bedrooms Total | 3 |
| Amenities | Exercise Centre, Party Room |
| Appliances | Freezer, Refrigerator, Stove, Window Coverings |
| Basement Type | None |
| Constructed Date | 1972 |
| Cooling Type | Window Air Conditioner |
| Exterior Finish | Brick |
| Foundation Type | Unknown |
| Half Bath Total | 1 |
| Heating Fuel | Natural Gas |
| Heating Type | Radiant Heat |
| Stories Total | 1 |
| Size Exterior | 1024 Sqft |
| Size Interior | 1024 Sqft |
| Type | Apartment |
| Utility Water | Municipal Water |
Parking
| Underground |
Land
| Acreage | No |
| Land Amenities | Hospital, Recreation, Schools |
| Sewer | Municipal Sewage System |
| Size Irregular | X |
| Size Total Text | X |
Rooms
| Level | Type | Length | Width | Dimensions |
|---|---|---|---|---|
| Ground Level | 2pc Bathroom | ' '' x ' '' | ||
| Ground Level | 4pc Bathroom | ' '' x ' '' | ||
| Ground Level | Other | 5' 10'' x 6' '' | ||
| Ground Level | Storage | 3' 8'' x 7' 11'' | ||
| Ground Level | Bedroom | 14' 4'' x 8' 10'' | ||
| Ground Level | Bedroom | 13' 10'' x 9' 2'' | ||
| Ground Level | Bedroom | 14' 5'' x 10' 3'' | ||
| Ground Level | Kitchen | 7' 10'' x 12' 5'' | ||
| Ground Level | Dining Room | 7' 10'' x 10' 4'' | ||
| Ground Level | Living Room | 10' 1'' x 21' 7'' |































