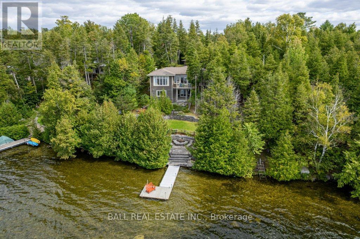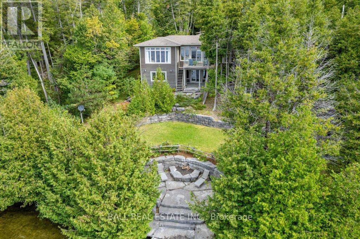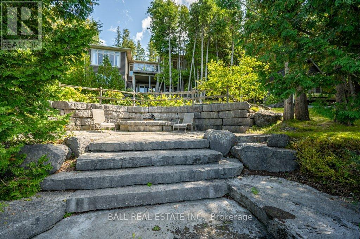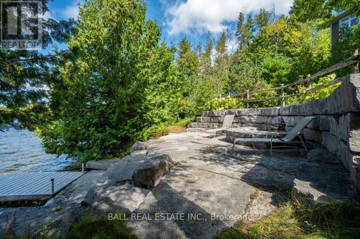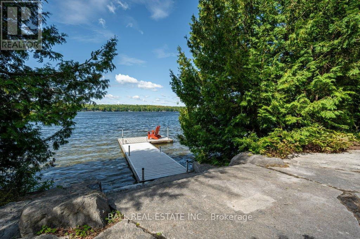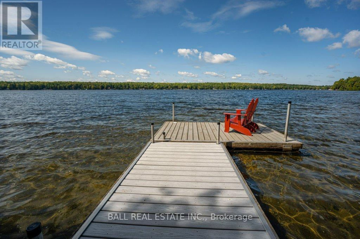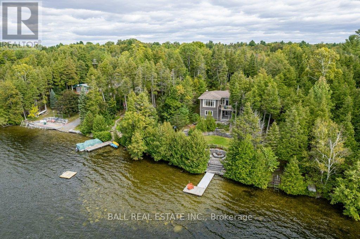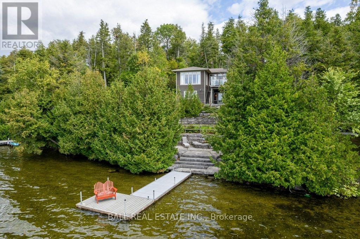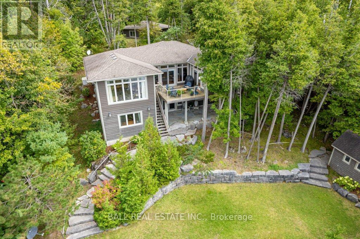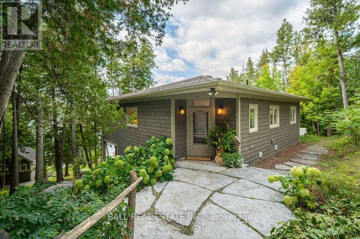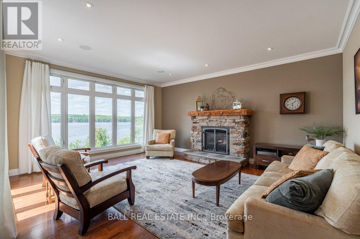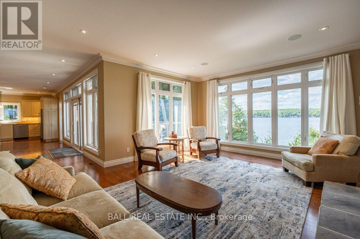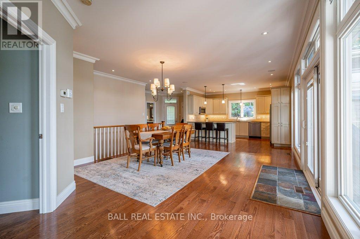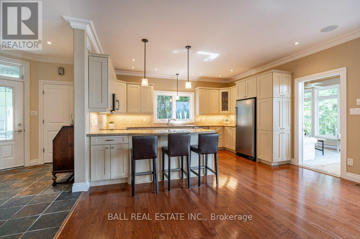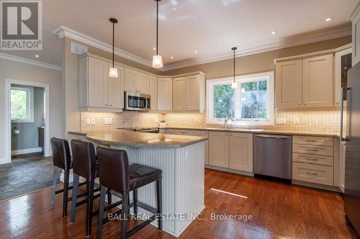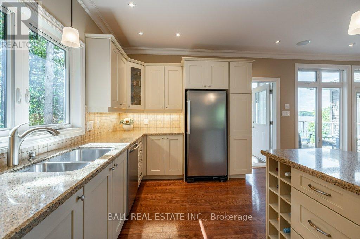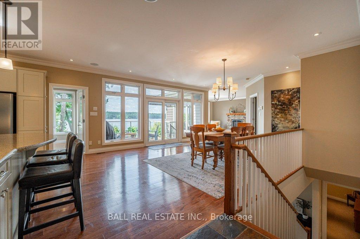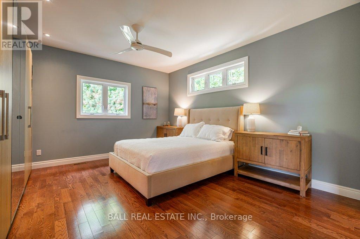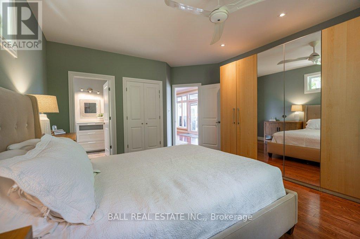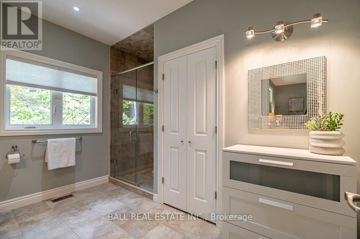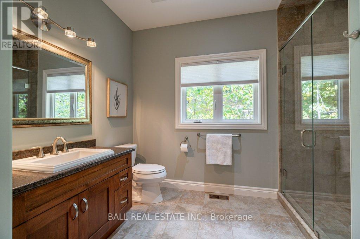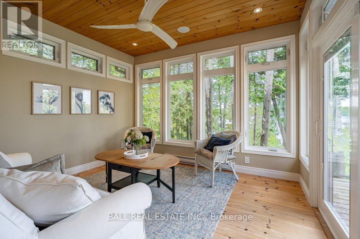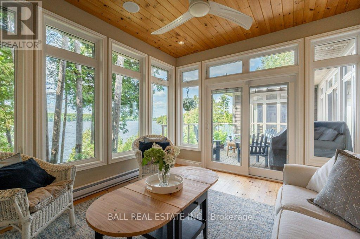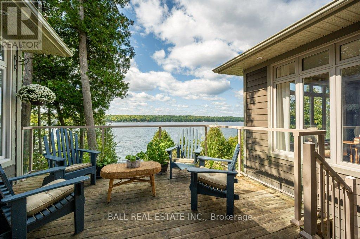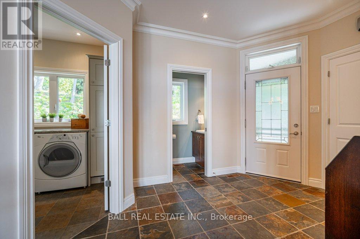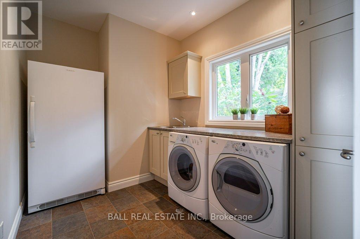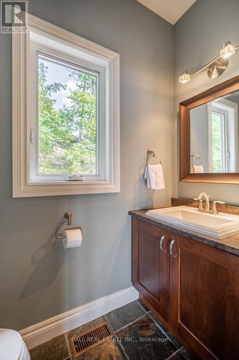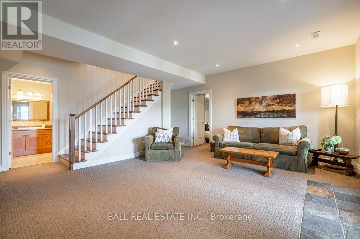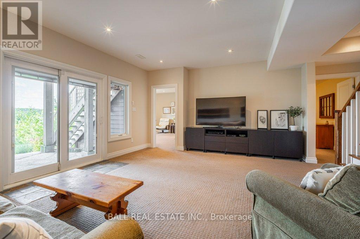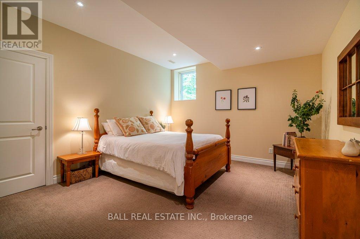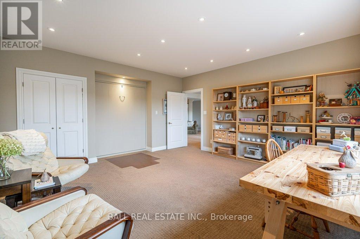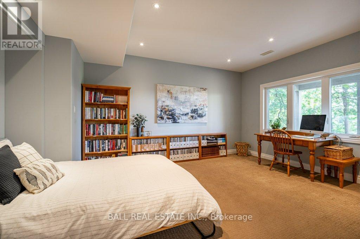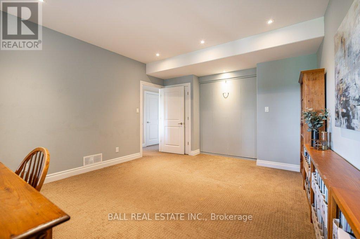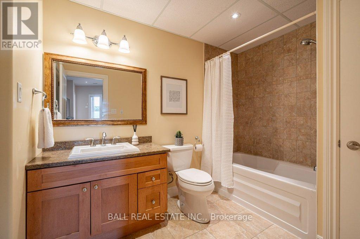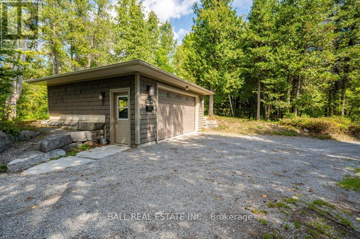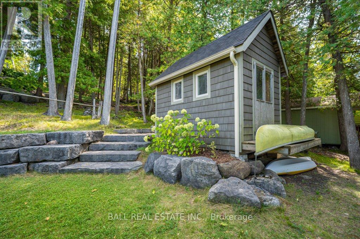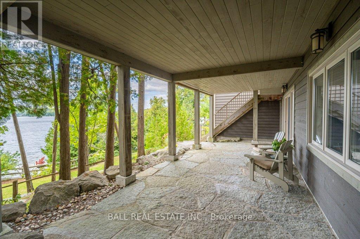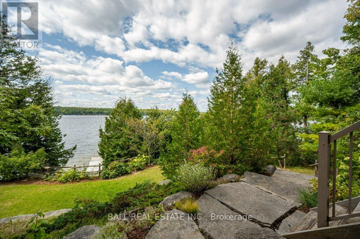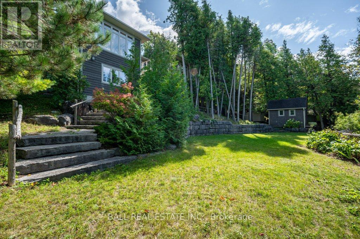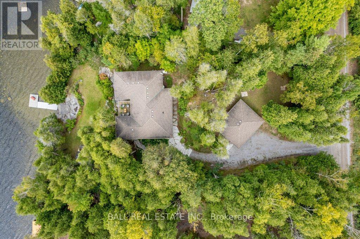4 Bedroom
3 Bathroom
Bungalow
Fireplace
Central Air Conditioning
Forced Air
Waterfront
$1,595,000
West Sunsets on White Lake! Stunning custom lakehouse, double garage & lakeside bunkie/shed.100' of clean hard packed shoreline great for swimming, surrounded by half acre of treed privacy & landscaping. Large dock & stone patio at waters edge with built-in stone firepit, ready for sunsets across peaceful White Lake. Beautiful bungalow quality built in 2008 with 9' ceilings on both levels, 4 bdrms & 2.5 bth. Bright open concept layout, large kitchen with quartz counters & eat-up peninsula, open to lakeview dining & living room with fireplace. Lovely sunroom that walks out to private deck with million dollar lakeviews. Private main floor primary bed with 3pc ensuite. Full walkout basement with in-floor heat, 3 bdrms, 2 with built-in murphy beds for versatile spaces, 4pc bath and rec room that walks out to waterfront lot and covered stone patio. Large driveway off year round rd, 5m to Wildfire Golf, 20m to Lakefield & 30m to Peterborough. Incredible lakehouse package with prime frontage! (id:27910)
Property Details
|
MLS® Number
|
X8125866 |
|
Property Type
|
Single Family |
|
Community Name
|
Rural Douro-Dummer |
|
Community Features
|
School Bus |
|
Features
|
Country Residential |
|
Parking Space Total
|
5 |
|
Water Front Type
|
Waterfront |
Building
|
Bathroom Total
|
3 |
|
Bedrooms Above Ground
|
4 |
|
Bedrooms Total
|
4 |
|
Architectural Style
|
Bungalow |
|
Basement Development
|
Finished |
|
Basement Features
|
Walk Out |
|
Basement Type
|
N/a (finished) |
|
Cooling Type
|
Central Air Conditioning |
|
Exterior Finish
|
Wood |
|
Fireplace Present
|
Yes |
|
Heating Fuel
|
Propane |
|
Heating Type
|
Forced Air |
|
Stories Total
|
1 |
|
Type
|
House |
Parking
Land
|
Acreage
|
No |
|
Sewer
|
Septic System |
|
Size Irregular
|
100 X 217 Ft |
|
Size Total Text
|
100 X 217 Ft|1/2 - 1.99 Acres |
Rooms
| Level |
Type |
Length |
Width |
Dimensions |
|
Basement |
Bedroom |
5.56 m |
|
5.56 m x Measurements not available |
|
Basement |
Bedroom |
5.27 m |
3.87 m |
5.27 m x 3.87 m |
|
Basement |
Bedroom |
3.76 m |
4.15 m |
3.76 m x 4.15 m |
|
Basement |
Bathroom |
2.07 m |
2.95 m |
2.07 m x 2.95 m |
|
Basement |
Recreational, Games Room |
4.6 m |
27 m |
4.6 m x 27 m |
|
Main Level |
Kitchen |
4.66 m |
4.54 m |
4.66 m x 4.54 m |
|
Main Level |
Living Room |
5.44 m |
|
5.44 m x Measurements not available |
|
Main Level |
Dining Room |
4.65 m |
|
4.65 m x Measurements not available |
|
Main Level |
Sunroom |
3.46 m |
|
3.46 m x Measurements not available |
|
Main Level |
Primary Bedroom |
4.13 m |
|
4.13 m x Measurements not available |
|
Main Level |
Bathroom |
3.43 m |
|
3.43 m x Measurements not available |
|
Main Level |
Laundry Room |
2.34 m |
|
2.34 m x Measurements not available |
Utilities
|
Electricity
|
Installed |
|
Cable
|
Available |

