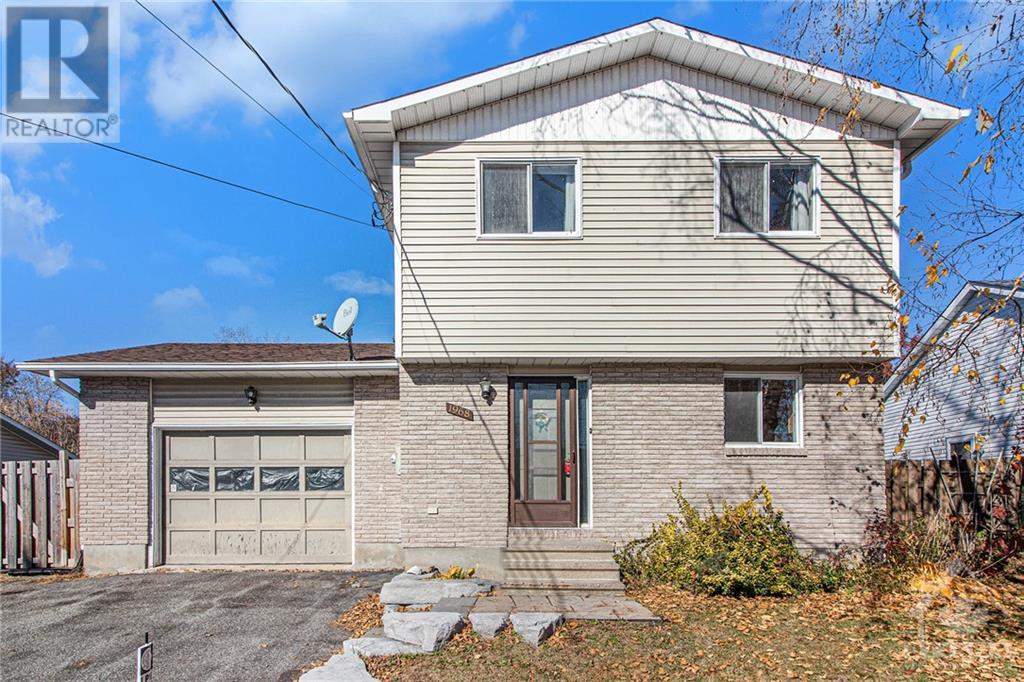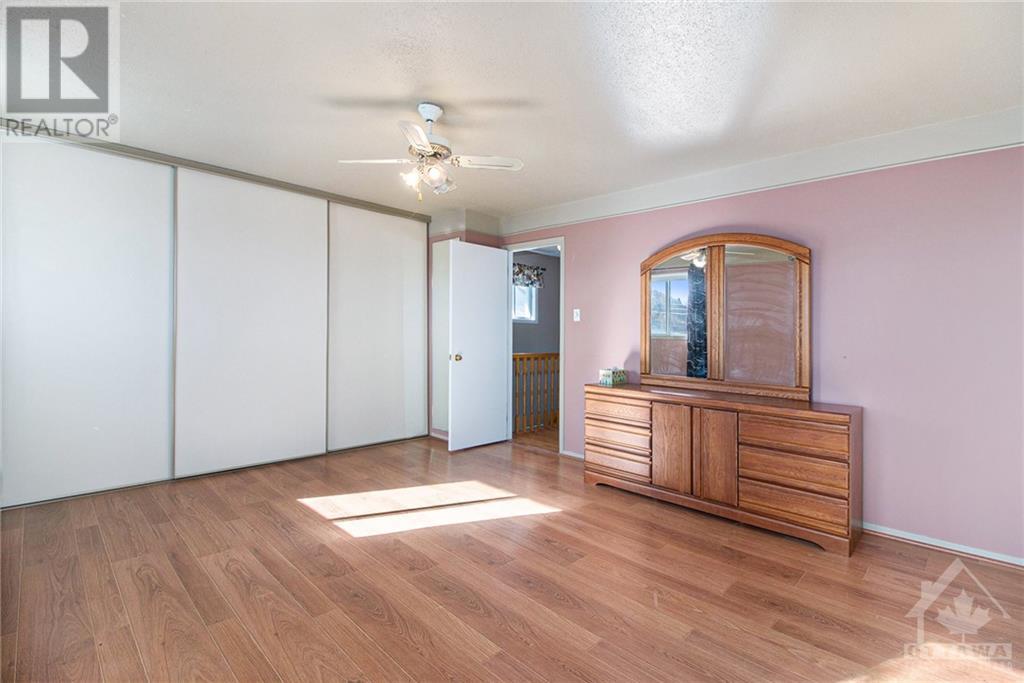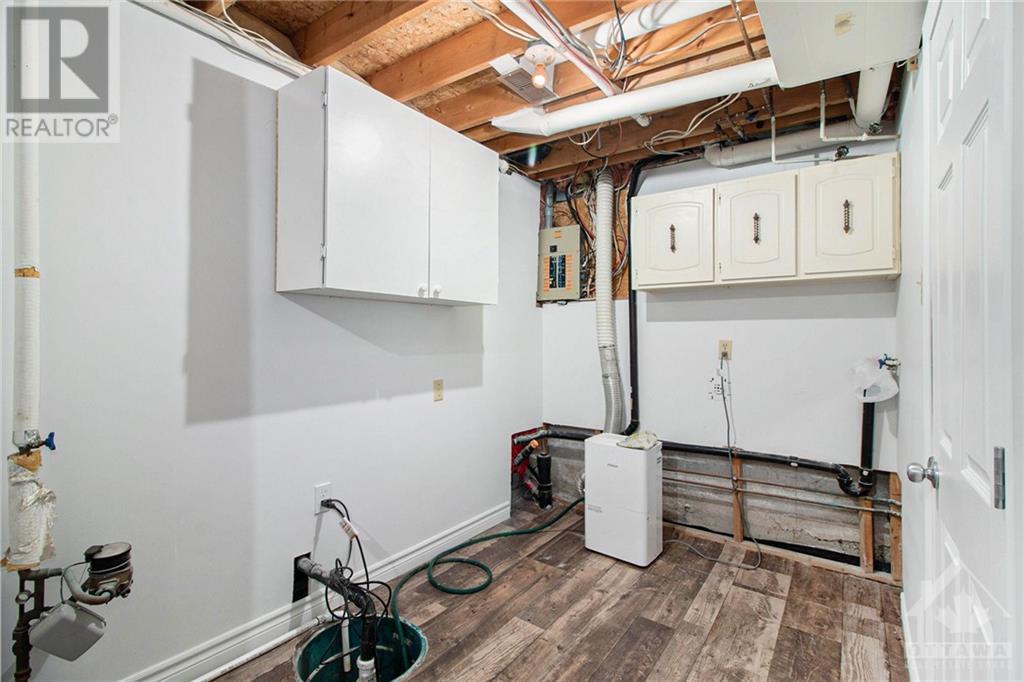3 Bedroom
2 Bathroom
Central Air Conditioning
Forced Air
Landscaped
$499,900
Nestled in the heart of Rockland on a generous lot, this detached home presents outstanding value. Its prime location seamlessly blends tranquil suburban living with convenient access to essential amenities. Enjoy the charm of small-town life while remaining just minutes away from vital services, schools, parks, and the Ottawa River. The main level features an eat-in kitchen with ample storage, an open-concept living and dining area complete with patio doors that open onto a spacious deck, as well as a convenient partial bathroom. On the second level, you will find a spacious primary bedroom, two additional bedrooms, and a four-piece bathroom. The lower level offers an excellent space for a family room, game room, or play area. The expansive, fenced yard is ideal for relaxation and entertaining. Don’t miss this fantastic opportunity. (id:28469)
Property Details
|
MLS® Number
|
1417753 |
|
Property Type
|
Single Family |
|
Neigbourhood
|
Rockland |
|
AmenitiesNearBy
|
Golf Nearby, Recreation Nearby, Shopping |
|
ParkingSpaceTotal
|
3 |
|
Structure
|
Deck |
Building
|
BathroomTotal
|
2 |
|
BedroomsAboveGround
|
3 |
|
BedroomsTotal
|
3 |
|
Appliances
|
Refrigerator, Dishwasher, Hood Fan, Stove |
|
BasementDevelopment
|
Finished |
|
BasementType
|
Full (finished) |
|
ConstructedDate
|
1988 |
|
ConstructionStyleAttachment
|
Detached |
|
CoolingType
|
Central Air Conditioning |
|
ExteriorFinish
|
Brick, Siding |
|
FlooringType
|
Hardwood, Laminate, Ceramic |
|
FoundationType
|
Poured Concrete |
|
HalfBathTotal
|
1 |
|
HeatingFuel
|
Natural Gas |
|
HeatingType
|
Forced Air |
|
StoriesTotal
|
2 |
|
Type
|
House |
|
UtilityWater
|
Municipal Water |
Parking
Land
|
Acreage
|
No |
|
FenceType
|
Fenced Yard |
|
LandAmenities
|
Golf Nearby, Recreation Nearby, Shopping |
|
LandscapeFeatures
|
Landscaped |
|
Sewer
|
Municipal Sewage System |
|
SizeDepth
|
97 Ft ,3 In |
|
SizeFrontage
|
64 Ft ,1 In |
|
SizeIrregular
|
64.11 Ft X 97.25 Ft (irregular Lot) |
|
SizeTotalText
|
64.11 Ft X 97.25 Ft (irregular Lot) |
|
ZoningDescription
|
Residential |
Rooms
| Level |
Type |
Length |
Width |
Dimensions |
|
Second Level |
Primary Bedroom |
|
|
16'2" x 13'4" |
|
Second Level |
Bedroom |
|
|
12'7" x 9'0" |
|
Second Level |
Bedroom |
|
|
8'9" x 8'9" |
|
Second Level |
4pc Bathroom |
|
|
10'0" x 4'9" |
|
Lower Level |
Family Room |
|
|
24'3" x 17'1" |
|
Lower Level |
Laundry Room |
|
|
Measurements not available |
|
Main Level |
Living Room |
|
|
18'2" x 10'11" |
|
Main Level |
Dining Room |
|
|
14'5" x 7'4" |
|
Main Level |
Kitchen |
|
|
12'6" x 8'1" |
|
Main Level |
Partial Bathroom |
|
|
Measurements not available |



























