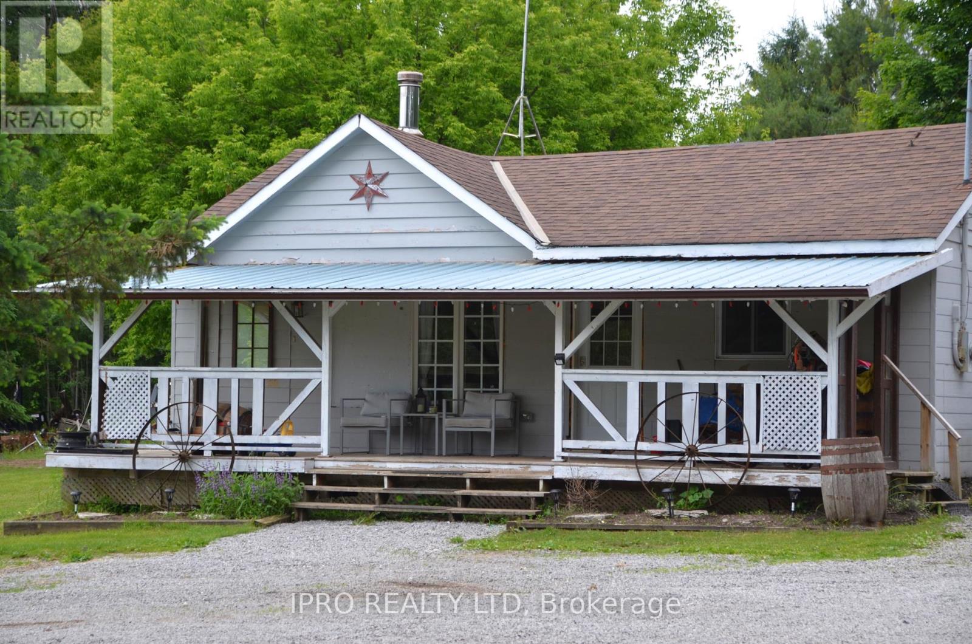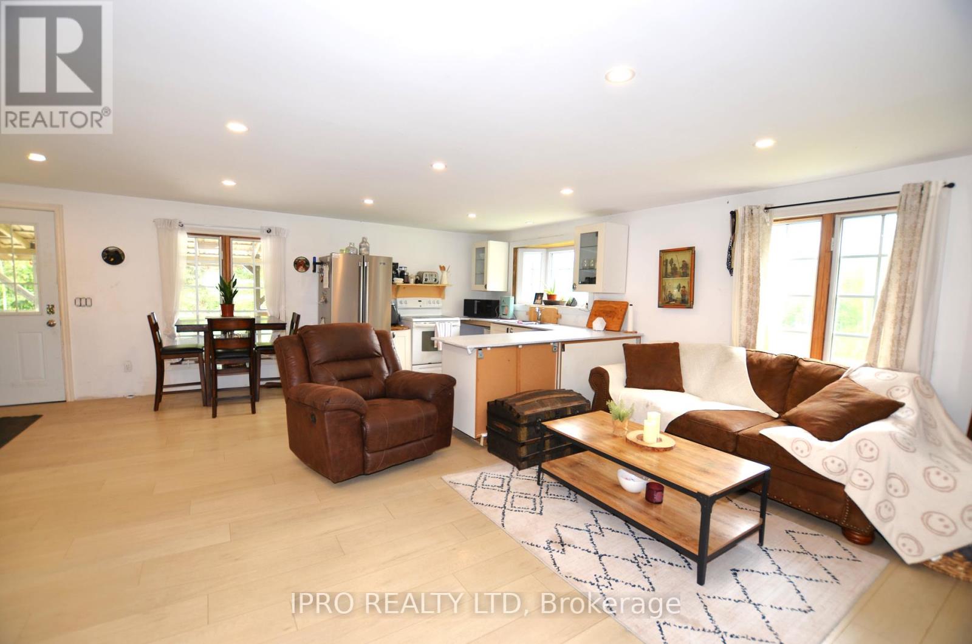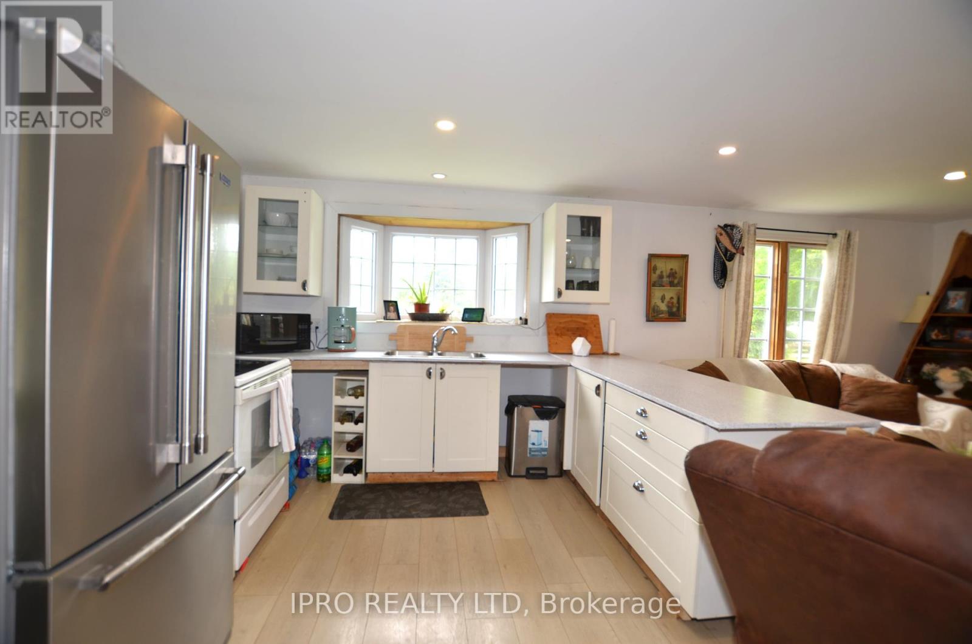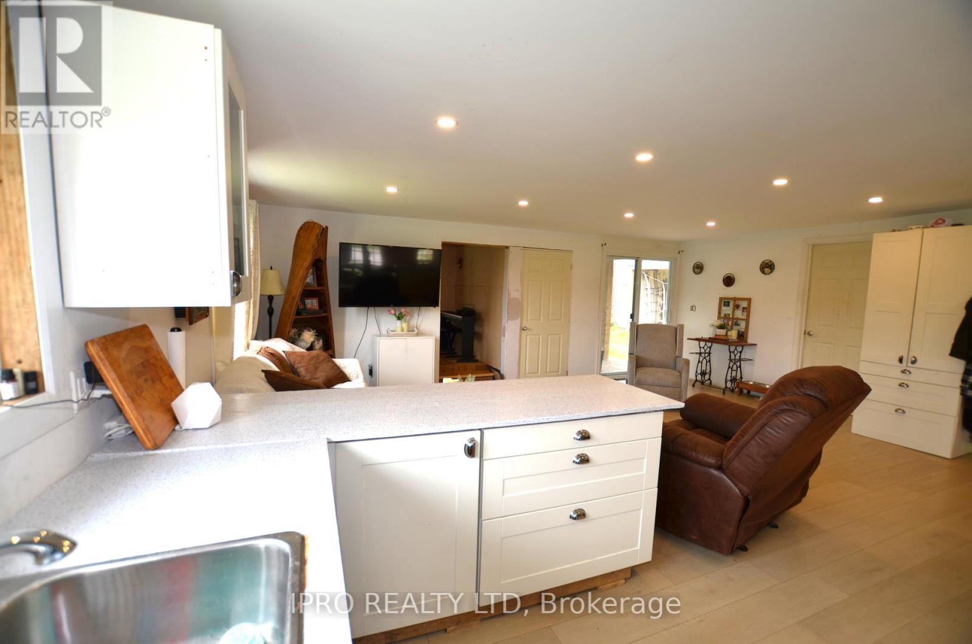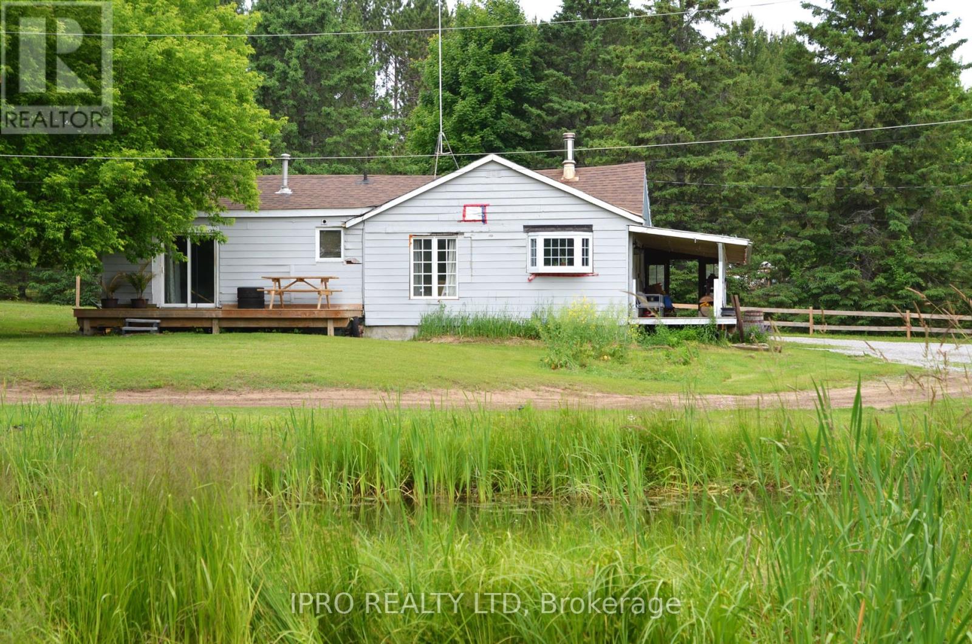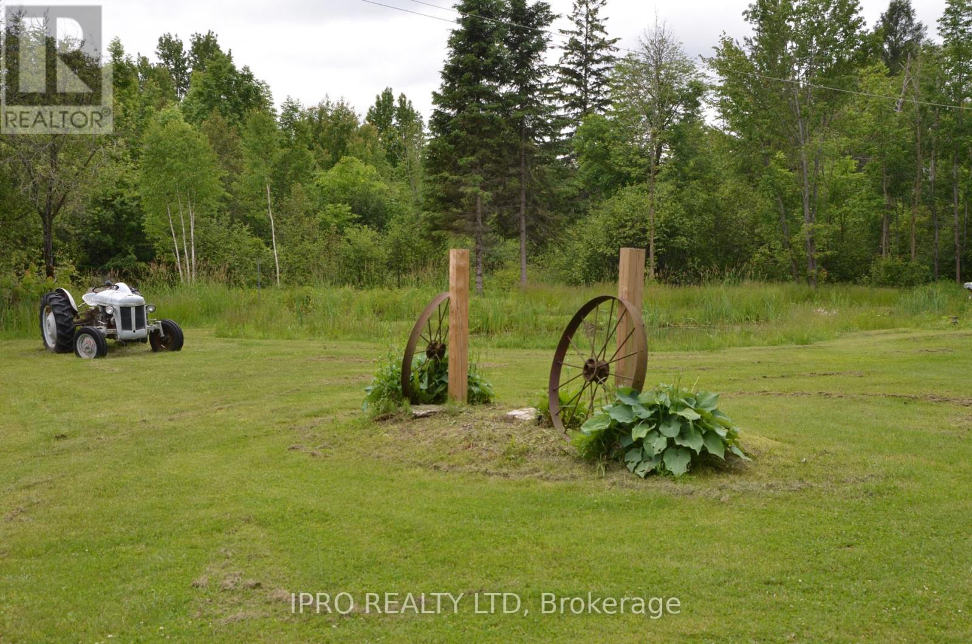3 Bedroom
1 Bathroom
Bungalow
Forced Air
$437,000
Nice Kawartha Lakes Out Of Town Property, Located Close To Kirkfield & Trenton Water Way System. Spacious & Charming 3-Bedroom Home Is A Perfect Blend Of Privacy & Nature. Ideal For A New Family Or For Investment. Unique Layout Of 1055 Sq. Feet Bungalow Sitting On A Large 1 Acre Private Lot With A Pond, Situated On A Paved-Full Service Municipal Road. Front Porch & Large Deck Overviewing The Pond Is A Perfect Place For Morning Coffee & Evening Relaxation. Main Floor Living Area With Open Concept Kitchen, Loving And Dining Room. Some Updates With Loads Of Potential For A Handyman To Finish A Partially Completed Interior renovation Project. Use Your Imagination To Convert This Lovely Place To The Beautiful Countryside Retreat. The Peaceful Surrounding Are A Dream Of Natural Enthusiasts. Don't Miss The Opportunity To Turn This Hidden Gem Into Your Dream Family Oasis. **** EXTRAS **** Detached Insulated Garage(Over 400 Sq. Feet, Built1980) With Concrete Floor & Wood Burning Stove(NO W E T T Certificate). Large Front Porch & Side Deck. Drilled Well 2016. Unfinished High Basement With Laundry Room, Perfect For Storage. (id:27910)
Property Details
|
MLS® Number
|
X8447084 |
|
Property Type
|
Single Family |
|
Community Name
|
Kirkfield |
|
Features
|
Level Lot, Open Space, Level, Carpet Free |
|
Parking Space Total
|
13 |
|
Structure
|
Deck, Porch |
Building
|
Bathroom Total
|
1 |
|
Bedrooms Above Ground
|
3 |
|
Bedrooms Total
|
3 |
|
Appliances
|
Water Heater, Dryer, Refrigerator, Stove |
|
Architectural Style
|
Bungalow |
|
Basement Development
|
Unfinished |
|
Basement Type
|
Partial (unfinished) |
|
Construction Style Attachment
|
Detached |
|
Foundation Type
|
Block |
|
Heating Fuel
|
Propane |
|
Heating Type
|
Forced Air |
|
Stories Total
|
1 |
|
Type
|
House |
Parking
Land
|
Acreage
|
No |
|
Sewer
|
Septic System |
|
Size Irregular
|
217.5 X 215.75 Ft ; 0.97 Acre |
|
Size Total Text
|
217.5 X 215.75 Ft ; 0.97 Acre|1/2 - 1.99 Acres |
|
Surface Water
|
Lake/pond |
Rooms
| Level |
Type |
Length |
Width |
Dimensions |
|
Basement |
Utility Room |
6.35 m |
3.95 m |
6.35 m x 3.95 m |
|
Main Level |
Living Room |
4.46 m |
4.38 m |
4.46 m x 4.38 m |
|
Main Level |
Dining Room |
4.46 m |
4.38 m |
4.46 m x 4.38 m |
|
Main Level |
Kitchen |
6.42 m |
3.22 m |
6.42 m x 3.22 m |
|
Main Level |
Primary Bedroom |
4.46 m |
4.38 m |
4.46 m x 4.38 m |
|
Main Level |
Bedroom 2 |
3.06 m |
2.98 m |
3.06 m x 2.98 m |
|
Main Level |
Bedroom 3 |
3.06 m |
2.73 m |
3.06 m x 2.73 m |




