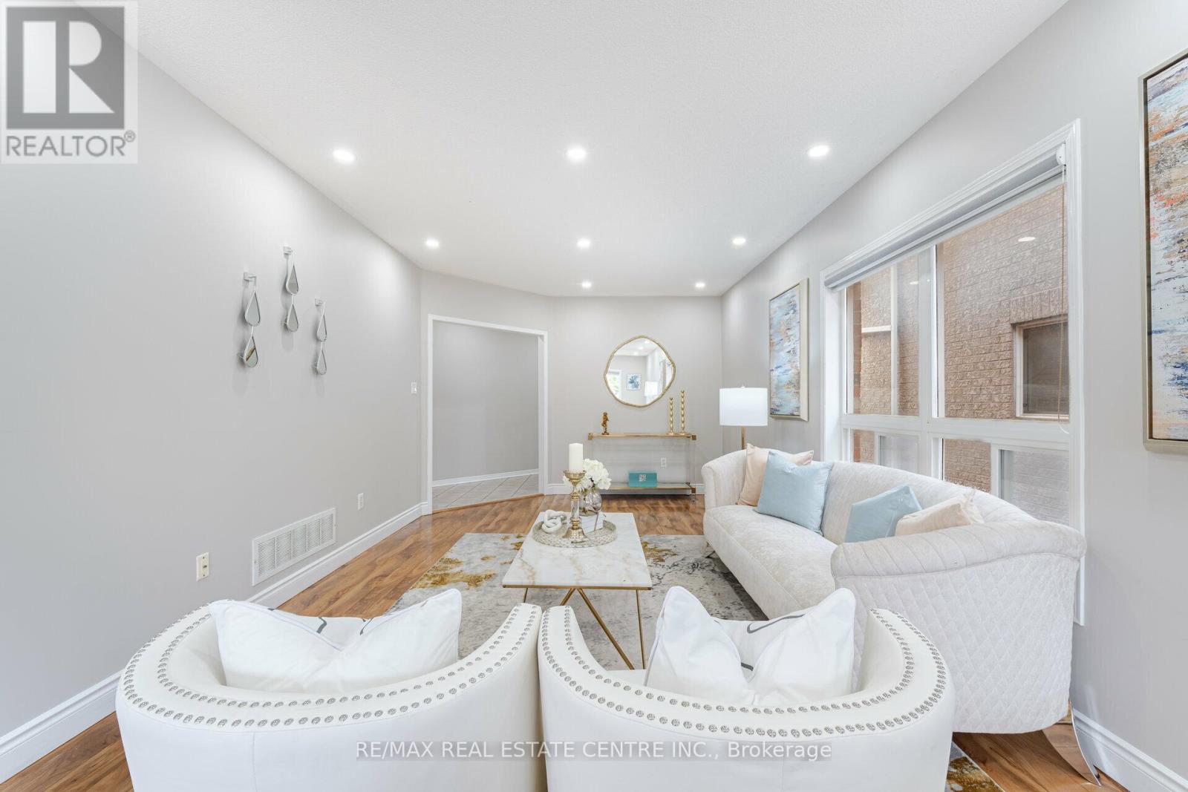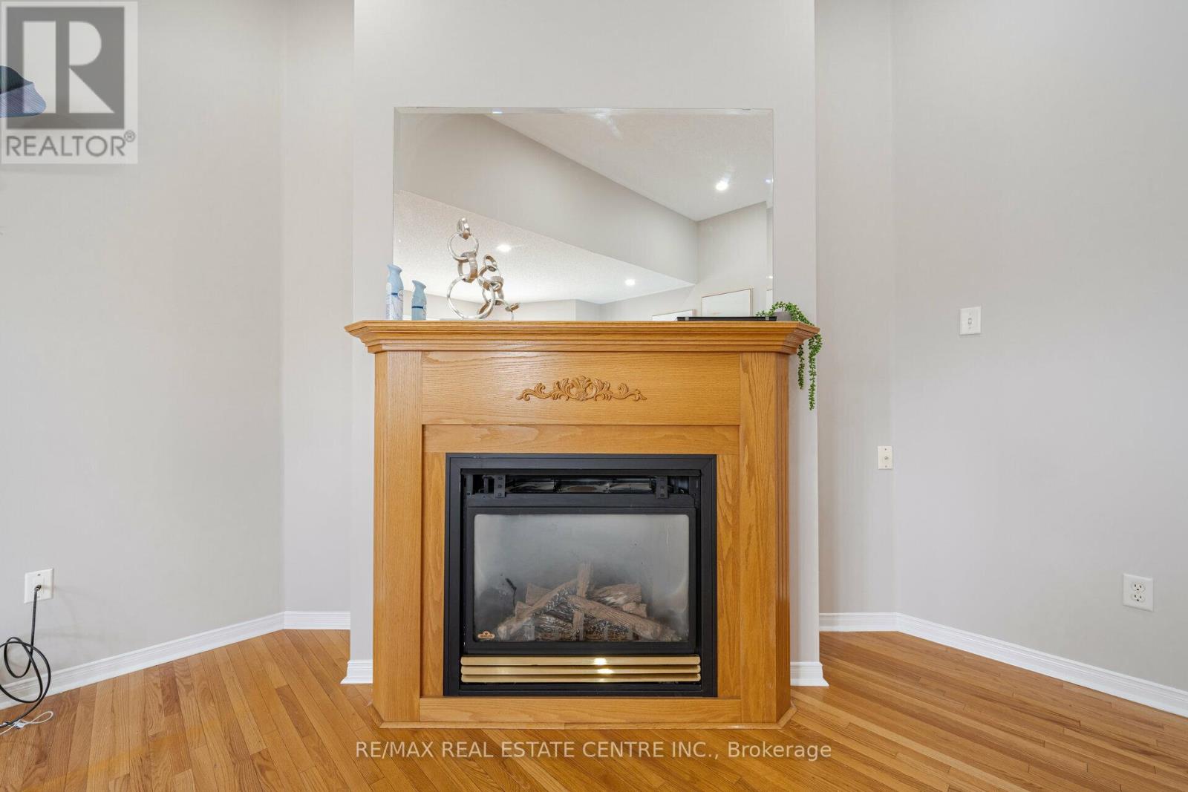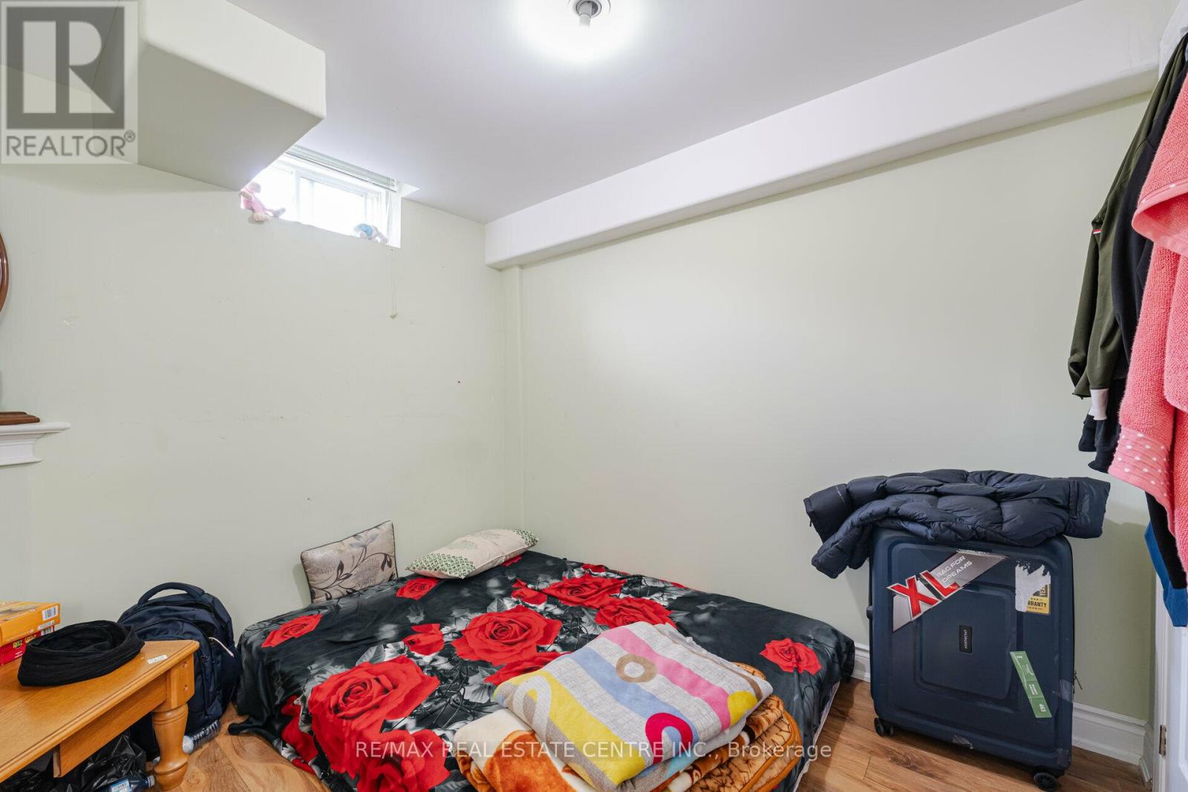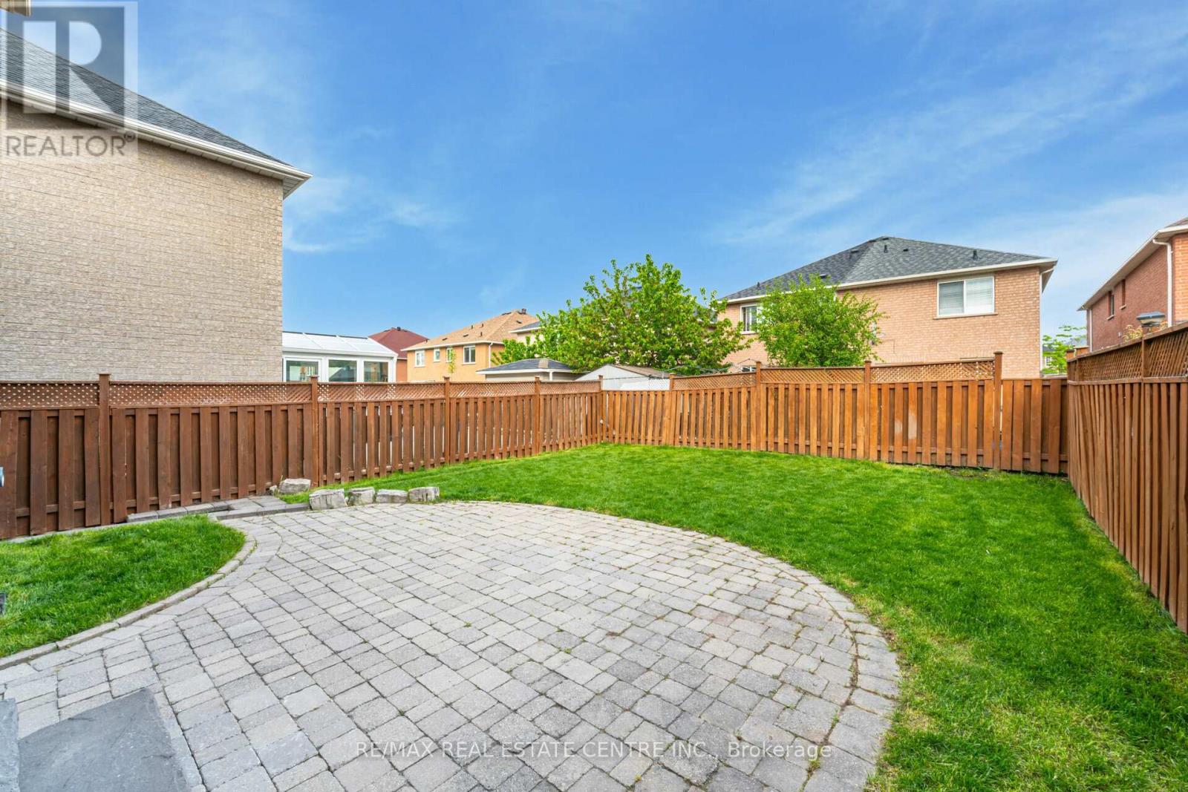6 Bedroom
4 Bathroom
Fireplace
Central Air Conditioning
Forced Air
$1,099,000
Introducing An Immaculate And Meticulously Maintained Fully Detached 4 + 2 Bedroom Home With Basement With Separate Entrance. Conveniently Located In The Fletcher's Creek Village, A Beautiful Brampton Community And Family Friendly Tranquil Neighbourhood With Ponds, Parks and Trails. 2 Car Garage Home With A Deep 109ft Pool Sized Backyard. The Modern And Updated Large Eat-In Kitchen Complete With High-End Stainless Steel Appliances And Beautiful Quartz Countertop And Modern Backsplash. Breakfast Area With A Walkout To The Brick Patio In The Backyard. Bright & Beautiful Home With Welcoming Front Entry, Lots Of Pot Lights And Natural Light Flowing In. 4 Good Sized Bedrooms Upstairs With 2 Full Modern And Updated Bathrooms, Primary Bedroom With Updated En-Suite Bathroom And A Custom Made Walk-In Closet. Another Large Bedroom With Fireplace. This Freshly Painted And Move-In Ready Home Is A True Gem That You Won't Want To Miss. Come See This Beauty And Fall In Love! **** EXTRAS **** Close To All Amenities. Walking Distance To School, Park, Serene Trails, Just Minutes Drive To Cassie Campbell Community Centre & Mt Pleasant Go Station, LA Fitness, Banks, Grocery Stores, Mandir, Gurdwara, Heart Lake Conservation Area. (id:27910)
Property Details
|
MLS® Number
|
W8416748 |
|
Property Type
|
Single Family |
|
Community Name
|
Fletcher's Creek Village |
|
Amenities Near By
|
Public Transit, Park, Schools |
|
Community Features
|
School Bus |
|
Parking Space Total
|
6 |
Building
|
Bathroom Total
|
4 |
|
Bedrooms Above Ground
|
4 |
|
Bedrooms Below Ground
|
2 |
|
Bedrooms Total
|
6 |
|
Appliances
|
Window Coverings |
|
Basement Development
|
Finished |
|
Basement Features
|
Separate Entrance |
|
Basement Type
|
N/a (finished) |
|
Construction Style Attachment
|
Detached |
|
Cooling Type
|
Central Air Conditioning |
|
Exterior Finish
|
Brick |
|
Fireplace Present
|
Yes |
|
Fireplace Total
|
2 |
|
Foundation Type
|
Brick |
|
Heating Fuel
|
Natural Gas |
|
Heating Type
|
Forced Air |
|
Stories Total
|
2 |
|
Type
|
House |
|
Utility Water
|
Municipal Water |
Parking
Land
|
Acreage
|
No |
|
Land Amenities
|
Public Transit, Park, Schools |
|
Sewer
|
Sanitary Sewer |
|
Size Irregular
|
31.99 X 109.91 Ft |
|
Size Total Text
|
31.99 X 109.91 Ft |
Rooms
| Level |
Type |
Length |
Width |
Dimensions |










































