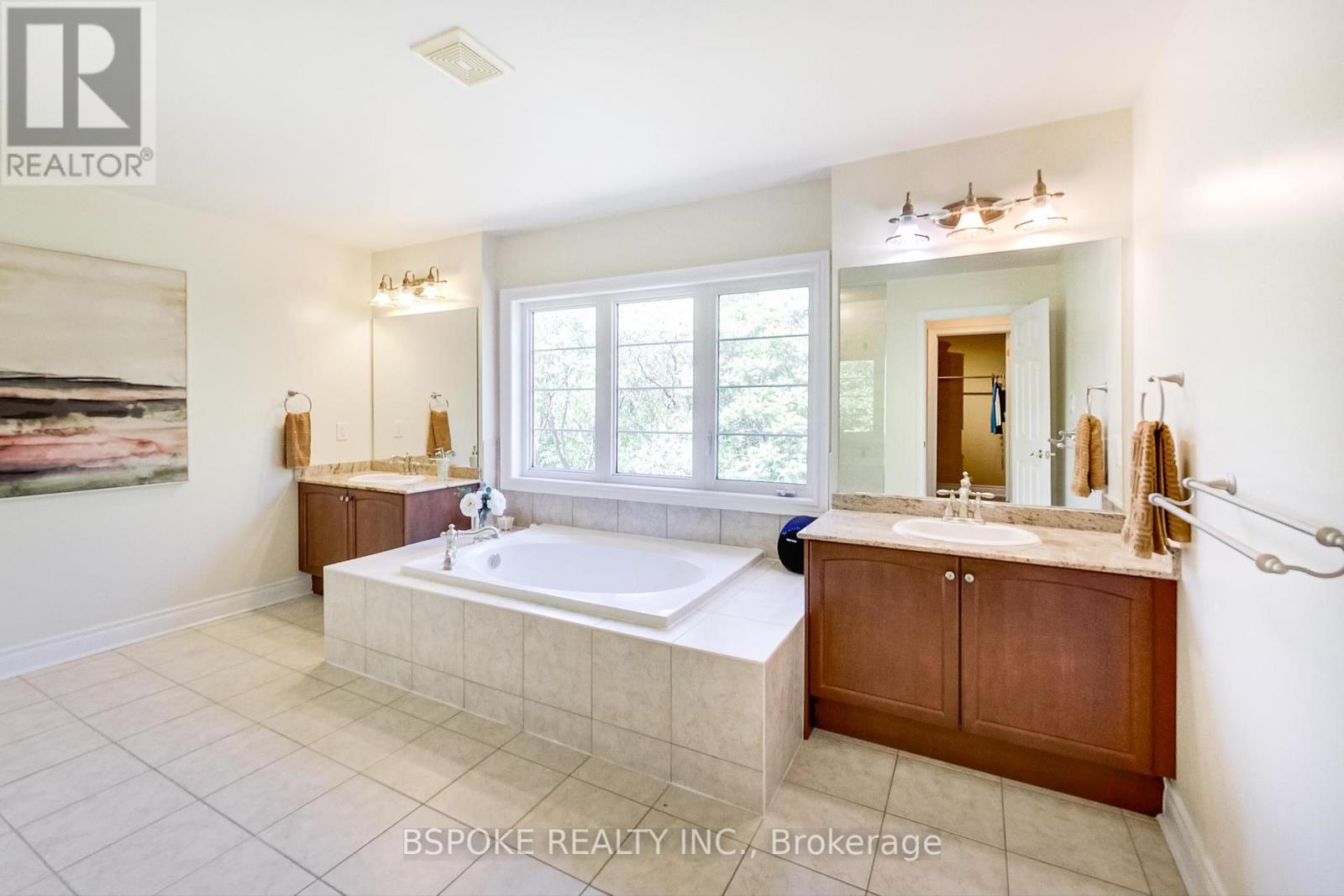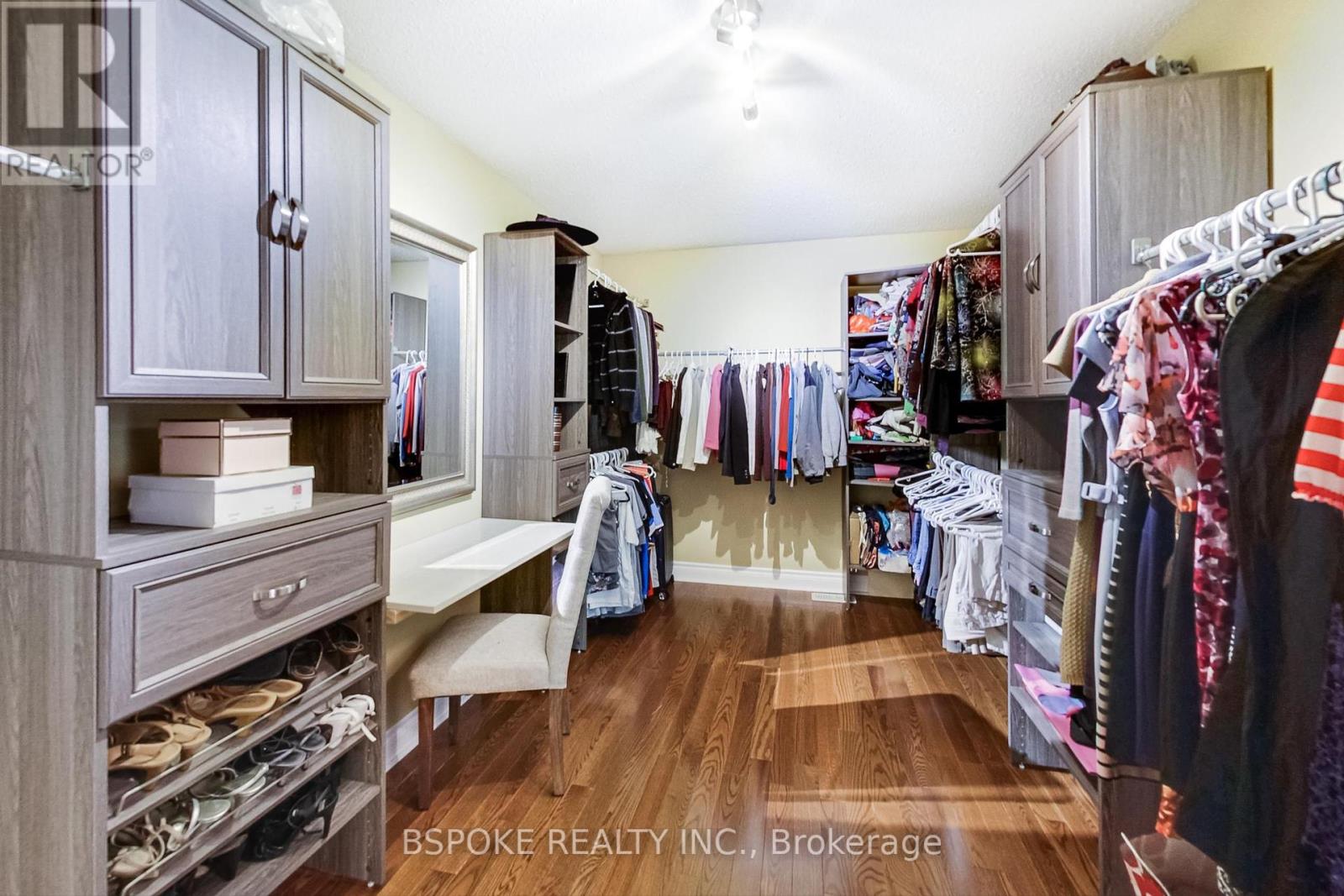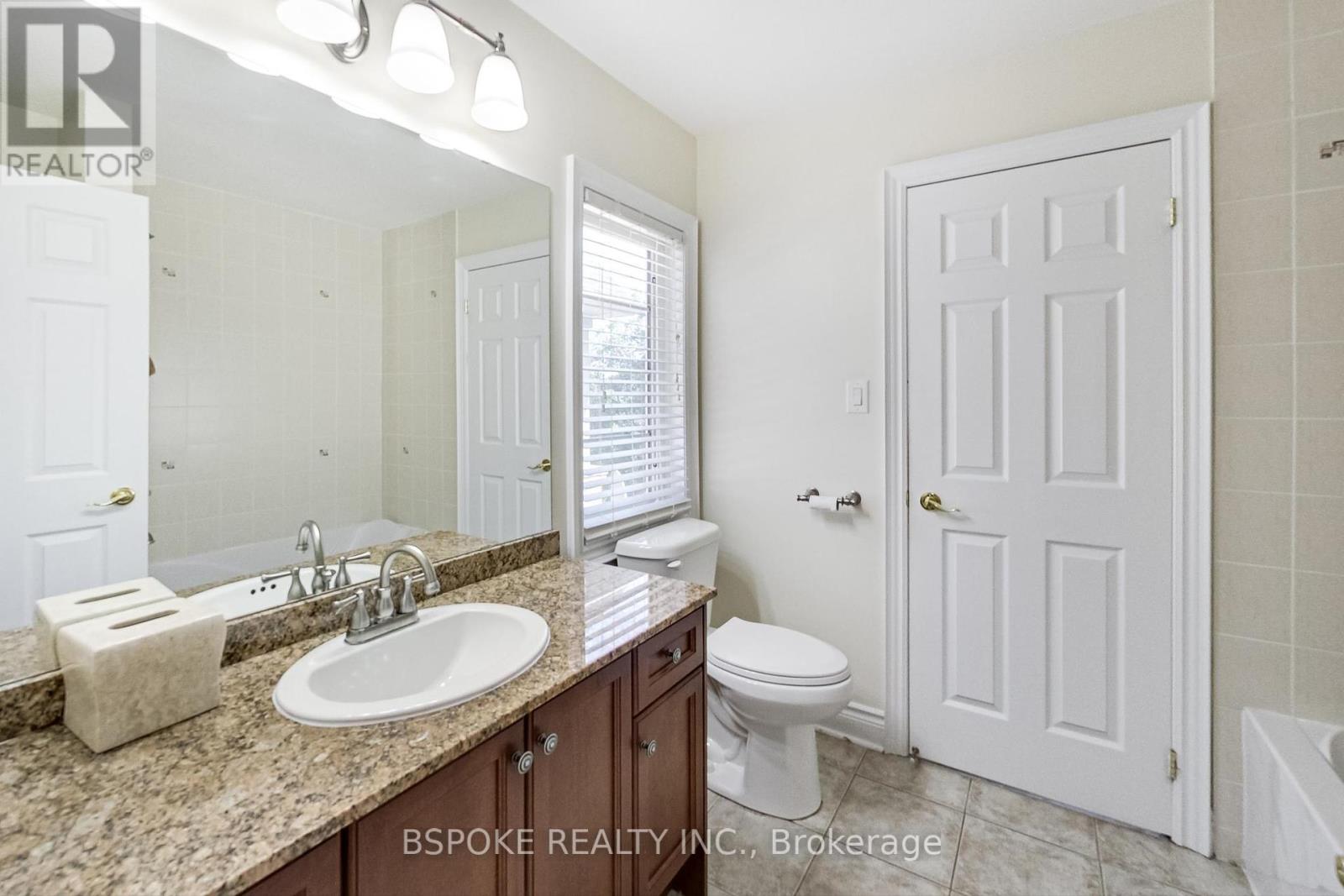6 Bedroom
5 Bathroom
Fireplace
Central Air Conditioning
Forced Air
$2,850,000
Discover the epitome of luxury living in the coveted Upper Thornhill Estates community. This magnificent detached, 2-storey Monarch-built home spans an impressive 4,410 square feet, plus an expansive lower level, offering ample space for your family to grow and thrive. Set on a premium 50x105 ft ravine side lot with an elegant stone and stucco exterior, the stately 9 ft entry door leads to a grand foyer with 20-foot ceilings. The open-concept living and dining rooms feature coffered ceilings and hardwood floors, while the gourmet kitchen offers granite countertops, a large centre island, and a butler's servery. The family room, with a gas fireplace, overlooks the ravine. The main level includes a formal library and a spacious laundry room. The five bedrooms each have direct bathroom access, large closets and hardwood floors, and the primary suite features a massive ensuite bathroom, walk-in closet, and dressing area. The basement includes a rec room with a wet bar, an additional bedroom, a full bathroom, ample storage, and room to customize to suit your family's needs. Outside, enjoy a double car interlock stone driveway, double-door garage, and a backyard patio with an 8-person hot tub, all set against a lush ravine. Over $200,000 in upgrades direct from the builder complete this luxurious family home. (id:27910)
Property Details
|
MLS® Number
|
N8444010 |
|
Property Type
|
Single Family |
|
Community Name
|
Patterson |
|
Features
|
Ravine |
|
Parking Space Total
|
4 |
Building
|
Bathroom Total
|
5 |
|
Bedrooms Above Ground
|
5 |
|
Bedrooms Below Ground
|
1 |
|
Bedrooms Total
|
6 |
|
Appliances
|
Garage Door Opener Remote(s), Dishwasher, Dryer, Garage Door Opener, Oven, Refrigerator, Washer, Window Coverings |
|
Basement Development
|
Finished |
|
Basement Type
|
N/a (finished) |
|
Construction Style Attachment
|
Detached |
|
Cooling Type
|
Central Air Conditioning |
|
Exterior Finish
|
Stone, Stucco |
|
Fireplace Present
|
Yes |
|
Foundation Type
|
Concrete |
|
Heating Fuel
|
Natural Gas |
|
Heating Type
|
Forced Air |
|
Stories Total
|
2 |
|
Type
|
House |
|
Utility Water
|
Municipal Water |
Parking
Land
|
Acreage
|
No |
|
Sewer
|
Sanitary Sewer |
|
Size Irregular
|
50 X 105.22 Ft |
|
Size Total Text
|
50 X 105.22 Ft|under 1/2 Acre |
Rooms
| Level |
Type |
Length |
Width |
Dimensions |
|
Second Level |
Primary Bedroom |
7.34 m |
5.36 m |
7.34 m x 5.36 m |
|
Second Level |
Bedroom 2 |
4.57 m |
3.65 m |
4.57 m x 3.65 m |
|
Second Level |
Bedroom 3 |
4.87 m |
3.65 m |
4.87 m x 3.65 m |
|
Second Level |
Bedroom 4 |
3.96 m |
4.2 m |
3.96 m x 4.2 m |
|
Second Level |
Bedroom 5 |
4.02 m |
3.65 m |
4.02 m x 3.65 m |
|
Basement |
Bedroom |
3.7 m |
4 m |
3.7 m x 4 m |
|
Basement |
Recreational, Games Room |
11.9 m |
5.1 m |
11.9 m x 5.1 m |
|
Main Level |
Living Room |
4.87 m |
3.96 m |
4.87 m x 3.96 m |
|
Main Level |
Dining Room |
5.16 m |
3.96 m |
5.16 m x 3.96 m |
|
Main Level |
Library |
3.96 m |
3.04 m |
3.96 m x 3.04 m |
|
Main Level |
Kitchen |
6.33 m |
5.3 m |
6.33 m x 5.3 m |



































