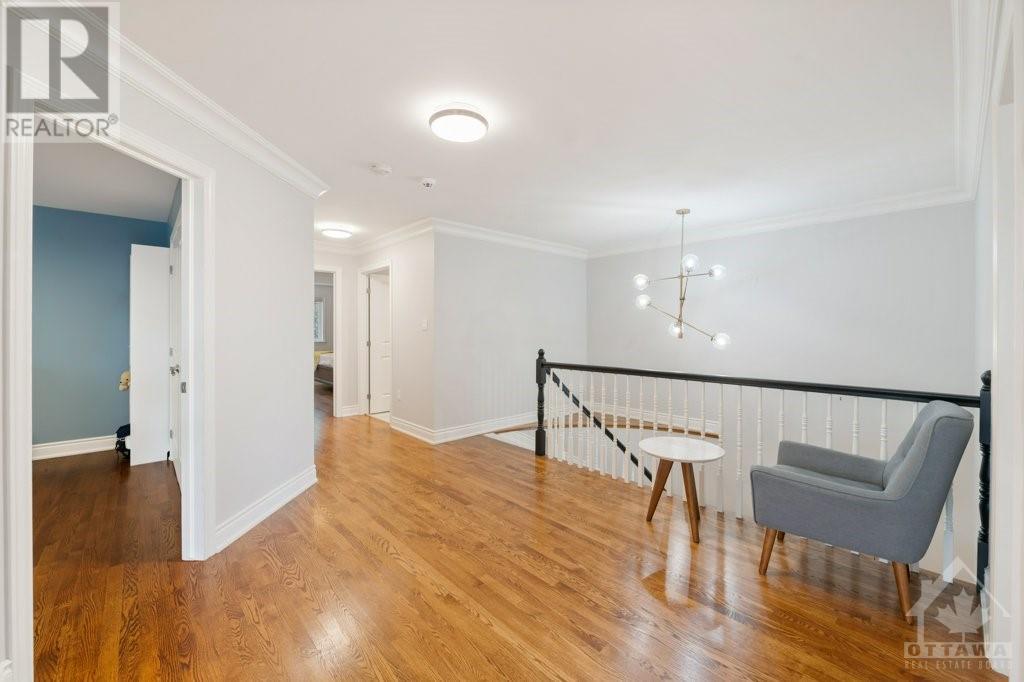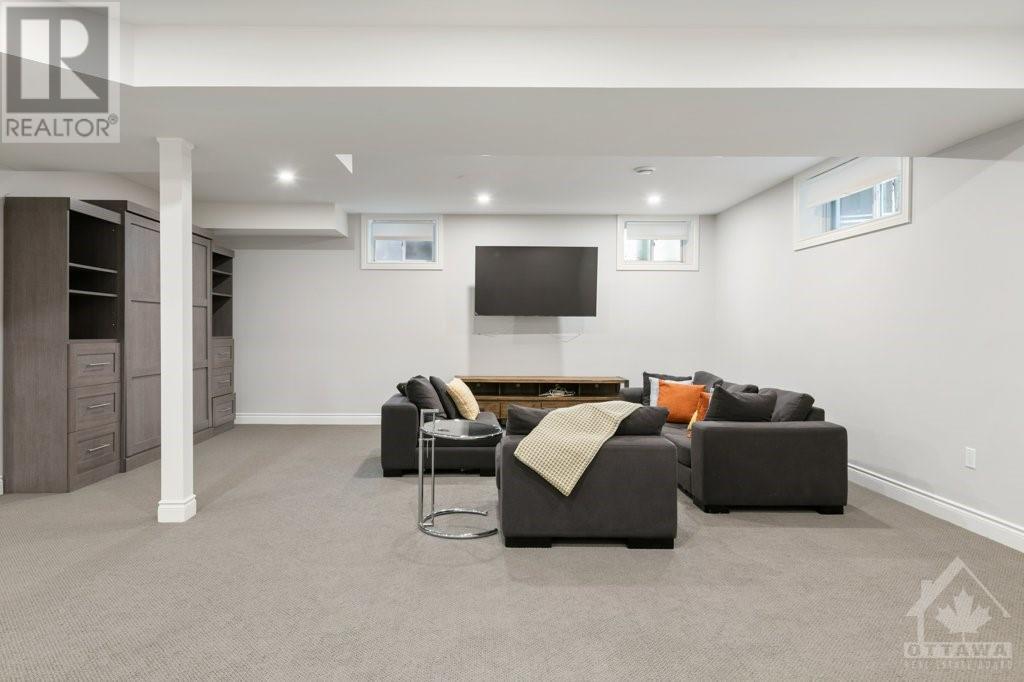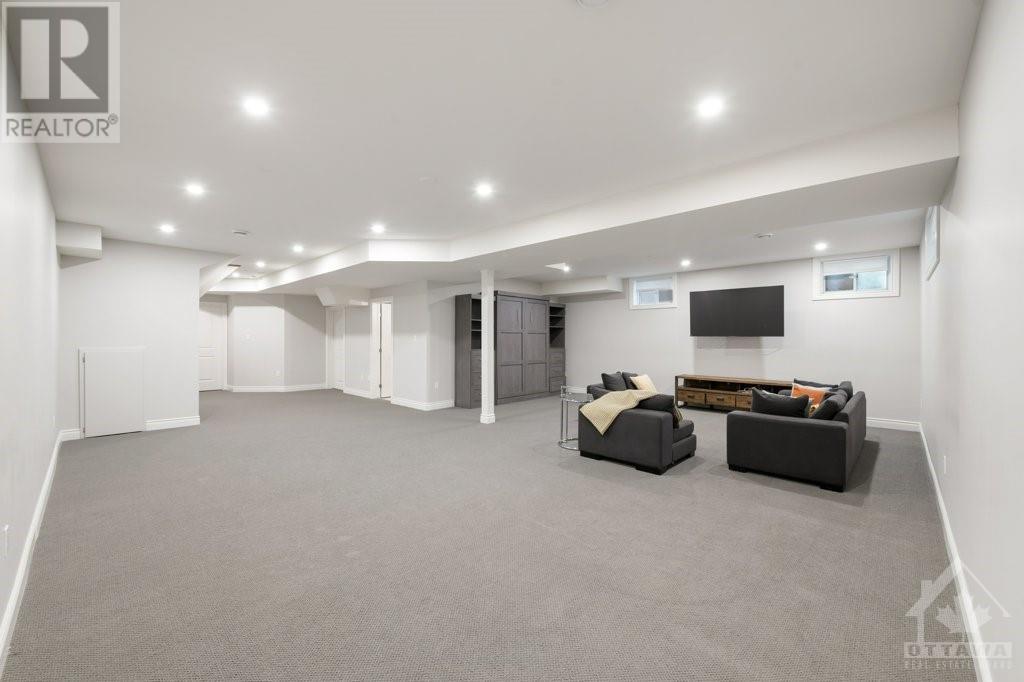4 Bedroom
4 Bathroom
Central Air Conditioning
Forced Air
$7,000 Monthly
Discover this stunning, fully furnished, and outfitted 4-bed, 4-bath home located on a quiet street in Ottawa’s prestigious Glebe neighborhood. Available for an 8-month lease, this modern two-story home offers an ideal living space with high-end finishes, including hardwood floors, granite countertops, high ceilings, and large windows that flood the space with natural light. The main floor features spacious living and dining rooms and a gourmet kitchen equipped with top-of-the-line appliances, perfect for family meals or entertaining guests. The second floor hosts a luxurious primary suite with a 5-piece ensuite and a generous walk-in closet, along with three additional well-sized bedrooms and a convenient second-floor laundry room. The fully finished lower level includes a large recreation room with a murphy bed and full bathroom, providing ample room for relaxation and hobbies. The private fenced yard features a large deck, BBQ, hot tub, and putting green. (id:28469)
Property Details
|
MLS® Number
|
1407627 |
|
Property Type
|
Single Family |
|
Neigbourhood
|
Glebe |
|
AmenitiesNearBy
|
Airport, Public Transit, Recreation Nearby, Shopping |
|
ParkingSpaceTotal
|
4 |
|
Structure
|
Deck |
Building
|
BathroomTotal
|
4 |
|
BedroomsAboveGround
|
4 |
|
BedroomsTotal
|
4 |
|
Amenities
|
Furnished, Laundry - In Suite |
|
Appliances
|
Refrigerator, Dishwasher, Dryer, Hood Fan, Stove, Washer, Hot Tub, Blinds |
|
BasementDevelopment
|
Finished |
|
BasementType
|
Full (finished) |
|
ConstructedDate
|
2010 |
|
ConstructionStyleAttachment
|
Detached |
|
CoolingType
|
Central Air Conditioning |
|
ExteriorFinish
|
Stone, Siding, Stucco |
|
Fixture
|
Drapes/window Coverings |
|
FlooringType
|
Wall-to-wall Carpet, Hardwood |
|
HalfBathTotal
|
1 |
|
HeatingFuel
|
Natural Gas |
|
HeatingType
|
Forced Air |
|
StoriesTotal
|
2 |
|
Type
|
House |
|
UtilityWater
|
Municipal Water |
Parking
Land
|
Acreage
|
No |
|
FenceType
|
Fenced Yard |
|
LandAmenities
|
Airport, Public Transit, Recreation Nearby, Shopping |
|
Sewer
|
Municipal Sewage System |
|
SizeIrregular
|
* Ft X * Ft |
|
SizeTotalText
|
* Ft X * Ft |
|
ZoningDescription
|
Residential |
Rooms
| Level |
Type |
Length |
Width |
Dimensions |
|
Second Level |
4pc Bathroom |
|
|
9'10" x 7'0" |
|
Second Level |
5pc Ensuite Bath |
|
|
12'3" x 10'6" |
|
Second Level |
Bedroom |
|
|
12'3" x 12'5" |
|
Second Level |
Bedroom |
|
|
12'0" x 13'1" |
|
Second Level |
Bedroom |
|
|
15'9" x 15'0" |
|
Second Level |
Laundry Room |
|
|
8'5" x 6'5" |
|
Second Level |
Primary Bedroom |
|
|
15'6" x 19'0" |
|
Second Level |
Other |
|
|
12'3" x 8'1" |
|
Basement |
4pc Bathroom |
|
|
12'4" x 6'5" |
|
Basement |
Recreation Room |
|
|
27'5" x 25'10" |
|
Main Level |
2pc Bathroom |
|
|
5'6" x 5'9" |
|
Main Level |
Eating Area |
|
|
11'0" x 9'9" |
|
Main Level |
Dining Room |
|
|
12'6" x 13'9" |
|
Main Level |
Foyer |
|
|
9'6" x 10'9" |
|
Main Level |
Kitchen |
|
|
11'0" x 16'0" |
|
Main Level |
Living Room |
|
|
17'0" x 16'1" |
































