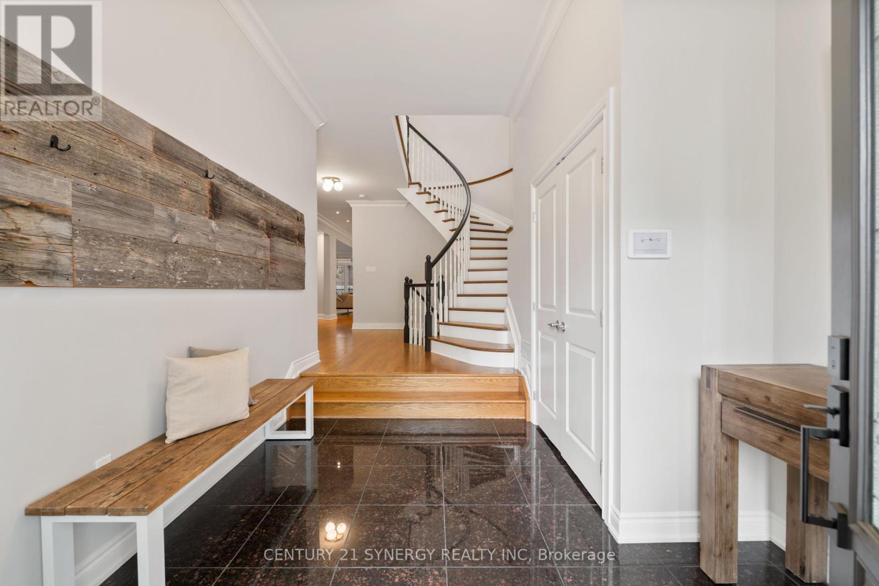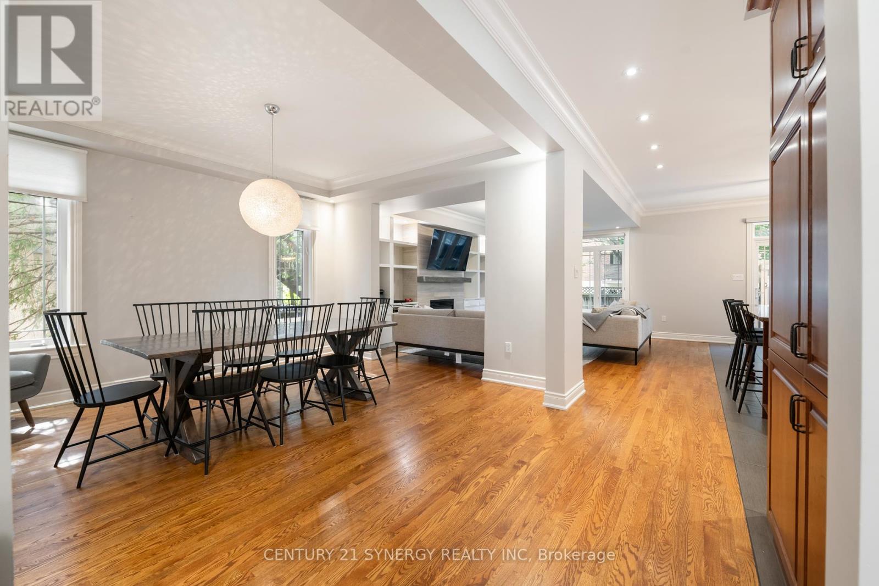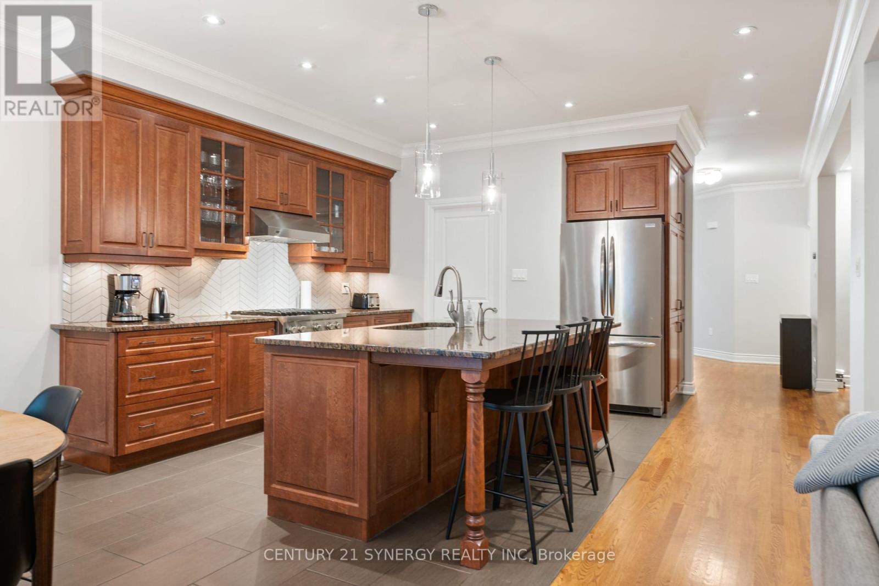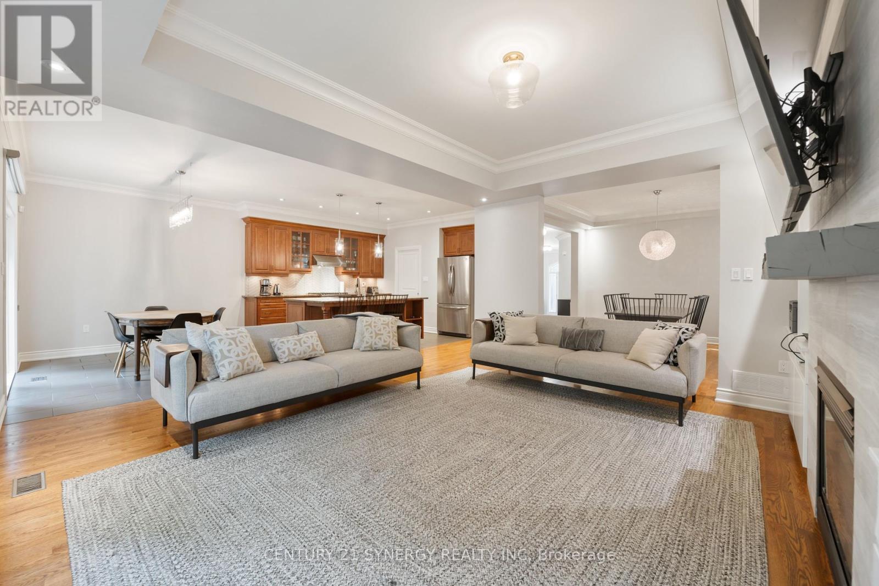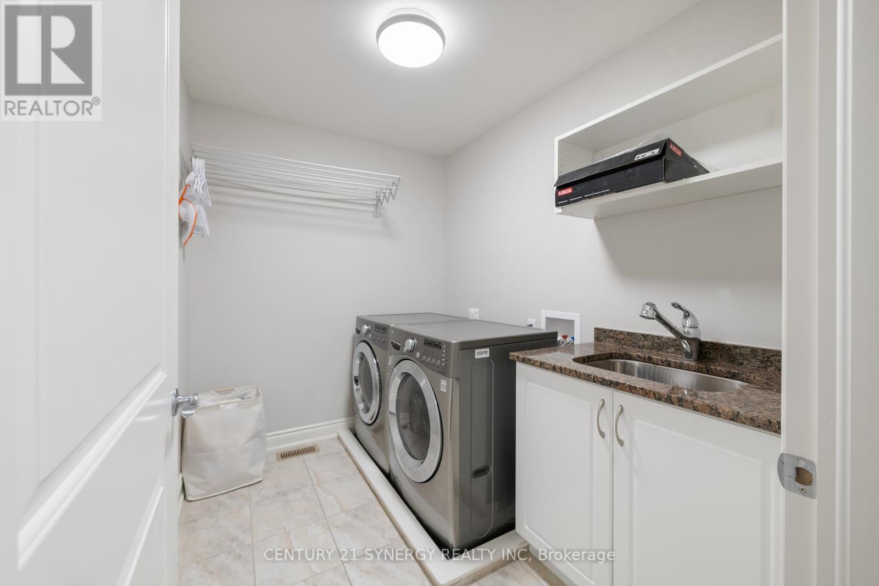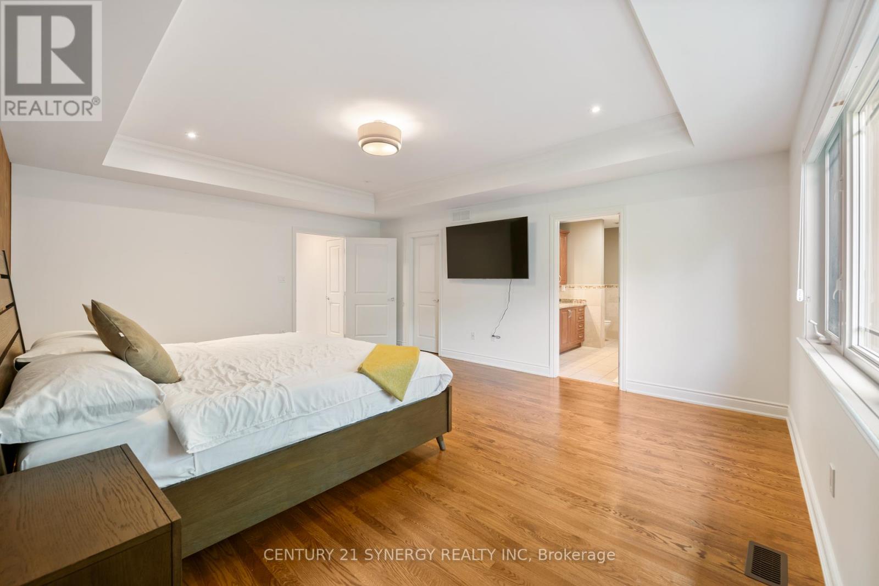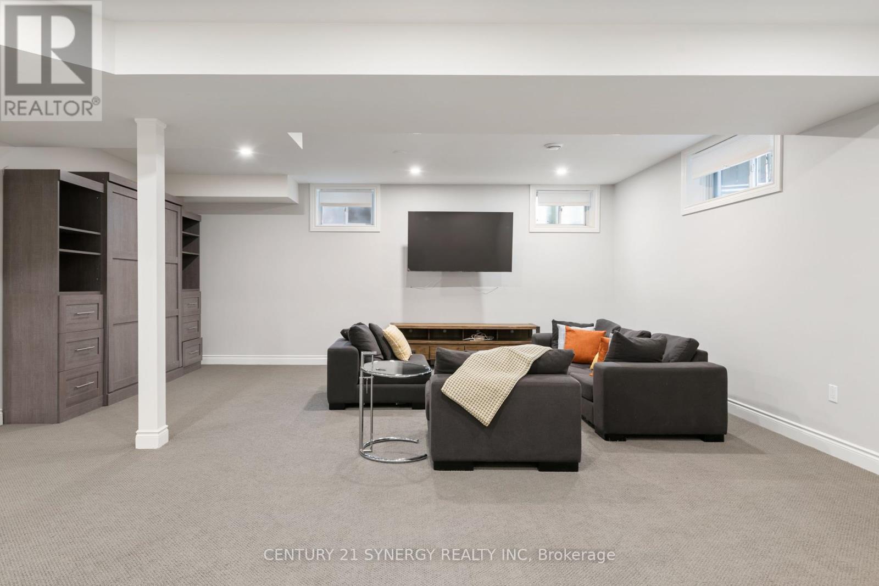4 Bedroom
4 Bathroom
Fireplace
Central Air Conditioning
Forced Air
Landscaped
$6,500 Monthly
Discover a rare leasing opportunity in one of Ottawas most sought-after neighborhoodsThe Glebe. This stunning, fully furnished 4-bedroom, 4-bathroom home combines modern luxury with the charm of a serene, tree-lined street. This meticulously designed two-story residence offers a perfect blend of style, comfort, and convenience.Step inside to find high-end finishes at every turn. Gleaming hardwood floors, soaring ceilings, and expansive windows create a bright and welcoming atmosphere. The heart of the home, a gourmet kitchen, is equipped with state-of-the-art appliances, granite countertops, and ample cabinetry, making it a dream for both aspiring chefs and seasoned entertainers. Adjacent to the kitchen, the spacious living and dining areas provide a seamless flow for gatherings or quiet evenings.Upstairs, the luxurious primary suite serves as a private retreat, complete with a spa-like 5-piece ensuite and a spacious walk-in closet. Three additional well-appointed bedrooms and a convenient second-floor laundry room offer the perfect setup for families or professionals seeking extra space.The fully finished lower level adds another dimension of versatility, featuring a large recreation room with a murphy bed and a full bathroom, ideal for hosting guests or creating a home office or gym. Outside, the private fenced yard is an entertainers paradise, boasting a large deck, BBQ, hot tub, and even a putting greeneverything you need to unwind or enjoy quality time with friends and family.Nestled in The Glebe, this home offers unparalleled access to one of Ottawas most vibrant communities. Stroll along Bank Street to explore boutique shops, trendy cafes, and an array of dining options. Catch a game or event at Lansdowne Park or enjoy outdoor activities along the Rideau Canal, a UNESCO World Heritage Site. The areas top-rated schools and close proximity to downtown Ottawa make it an ideal location for families and professionals alike. (id:28469)
Property Details
|
MLS® Number
|
X11905008 |
|
Property Type
|
Single Family |
|
Community Name
|
4402 - Glebe |
|
Amenities Near By
|
Public Transit |
|
Communication Type
|
High Speed Internet |
|
Parking Space Total
|
4 |
|
Structure
|
Patio(s) |
Building
|
Bathroom Total
|
4 |
|
Bedrooms Above Ground
|
4 |
|
Bedrooms Total
|
4 |
|
Amenities
|
Fireplace(s) |
|
Appliances
|
Hot Tub, Water Heater, Dishwasher, Dryer, Furniture, Refrigerator, Stove, Washer |
|
Basement Development
|
Finished |
|
Basement Type
|
Full (finished) |
|
Construction Style Attachment
|
Detached |
|
Cooling Type
|
Central Air Conditioning |
|
Exterior Finish
|
Stone, Vinyl Siding |
|
Fireplace Present
|
Yes |
|
Fireplace Total
|
1 |
|
Foundation Type
|
Poured Concrete |
|
Half Bath Total
|
1 |
|
Heating Fuel
|
Natural Gas |
|
Heating Type
|
Forced Air |
|
Stories Total
|
2 |
|
Type
|
House |
|
Utility Water
|
Municipal Water |
Parking
Land
|
Acreage
|
No |
|
Fence Type
|
Fenced Yard |
|
Land Amenities
|
Public Transit |
|
Landscape Features
|
Landscaped |
|
Sewer
|
Sanitary Sewer |
Rooms
| Level |
Type |
Length |
Width |
Dimensions |
|
Second Level |
Bedroom 3 |
4.79 m |
4.58 m |
4.79 m x 4.58 m |
|
Second Level |
Primary Bedroom |
4.71 m |
5.8 m |
4.71 m x 5.8 m |
|
Second Level |
Bathroom |
3 m |
2.12 m |
3 m x 2.12 m |
|
Second Level |
Bathroom |
3.73 m |
3.21 m |
3.73 m x 3.21 m |
|
Second Level |
Bedroom |
3.73 m |
3.21 m |
3.73 m x 3.21 m |
|
Second Level |
Bedroom 2 |
3.66 m |
3.98 m |
3.66 m x 3.98 m |
|
Main Level |
Eating Area |
3.35 m |
2.98 m |
3.35 m x 2.98 m |
|
Main Level |
Bathroom |
1.68 m |
1.75 m |
1.68 m x 1.75 m |
|
Main Level |
Dining Room |
3.82 m |
4.19 m |
3.82 m x 4.19 m |
|
Main Level |
Foyer |
2.91 m |
3.28 m |
2.91 m x 3.28 m |
|
Main Level |
Kitchen |
3.35 m |
4.87 m |
3.35 m x 4.87 m |
|
Main Level |
Living Room |
5.19 m |
4.89 m |
5.19 m x 4.89 m |
Utilities
|
Cable
|
Installed |
|
Sewer
|
Installed |



