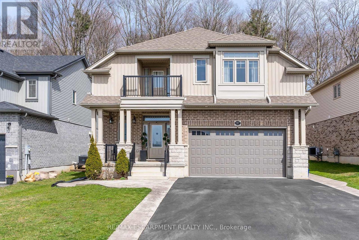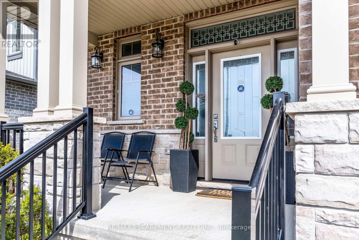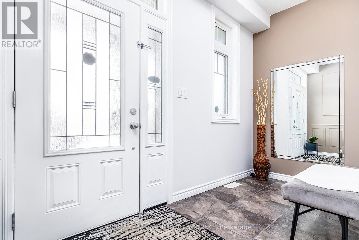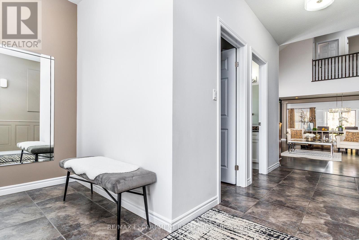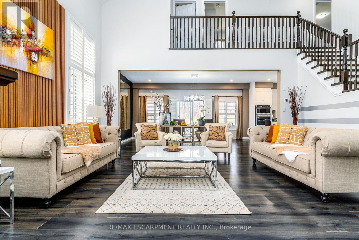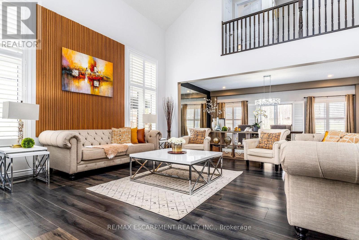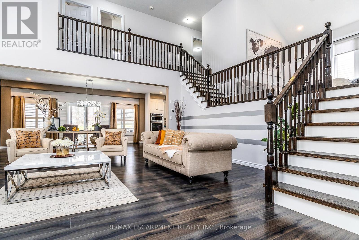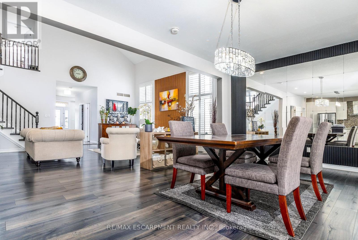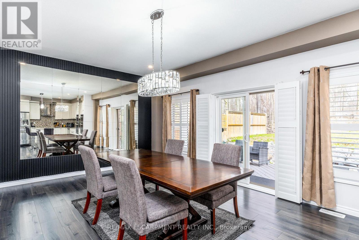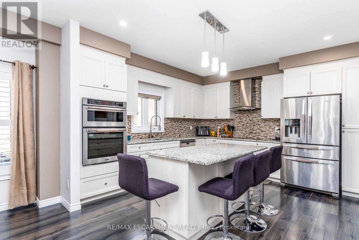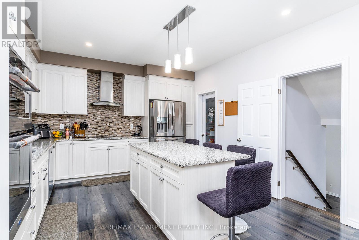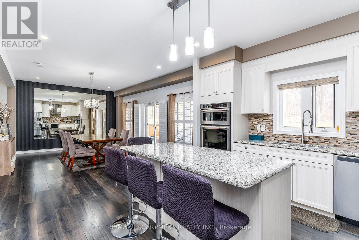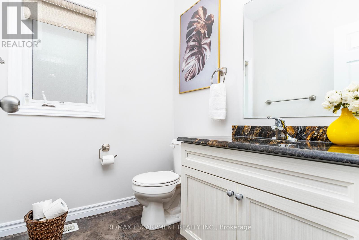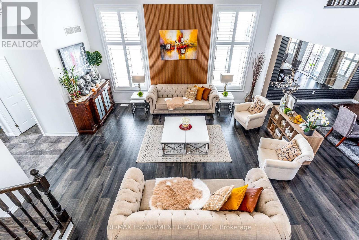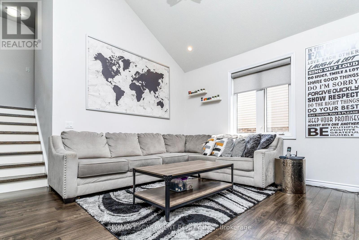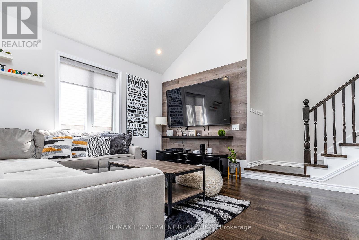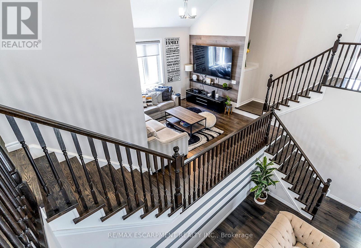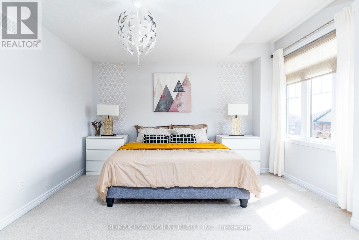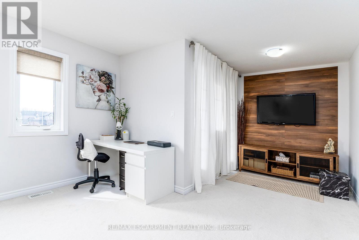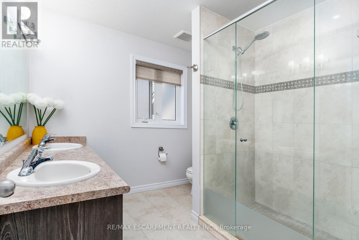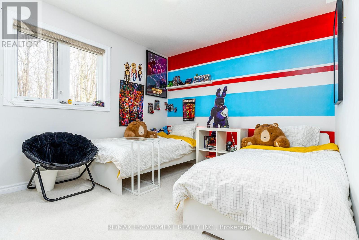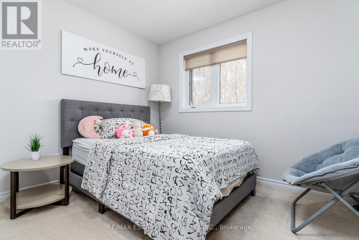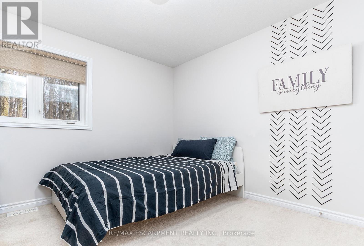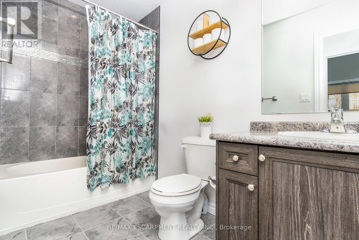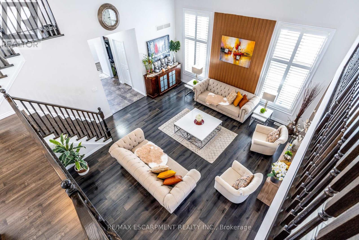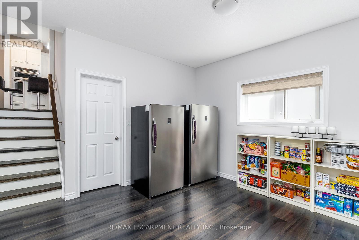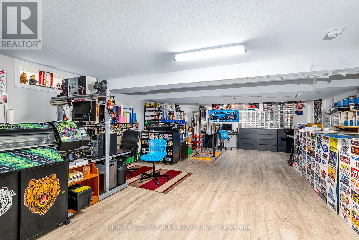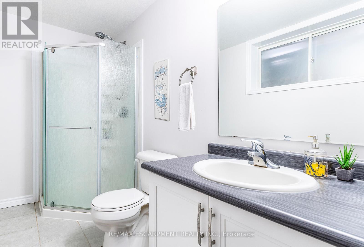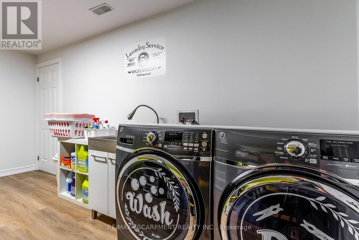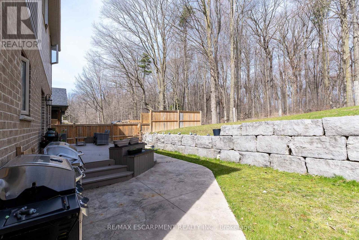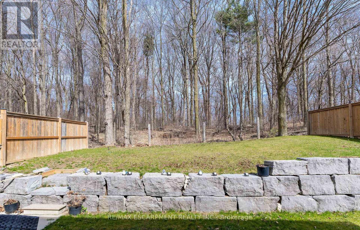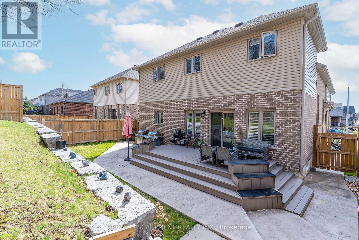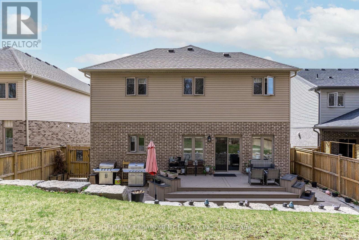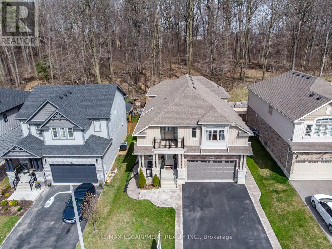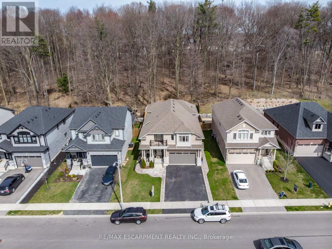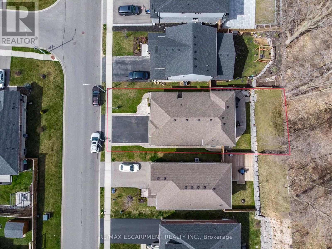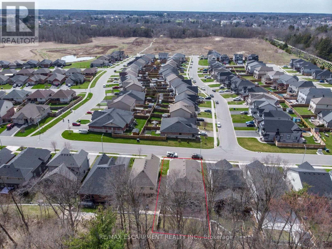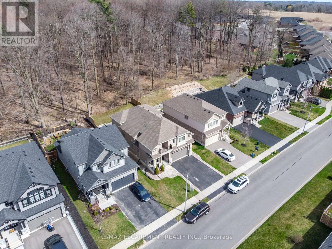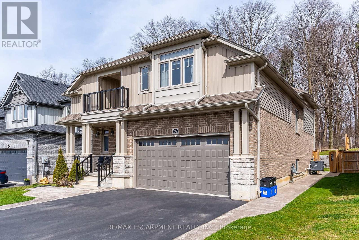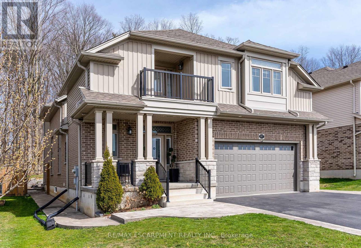4 Bedroom
4 Bathroom
Central Air Conditioning
Forced Air
$958,888
Prepare to be WOWED by this 2 stry 4 bed & bath home. Every detail has been thought out. The main flr offers lg windows giving lots of natural light, hardwood floors, accent walls in the LR & DR, 18 foot ceilings for a grand feel. Open concept LR, DR & Kitch make it perfect for entertaining family & friends or just a relaxing night in with the family. The Kitch is a chefs dream, with plenty of counter space & cupboards, generous island w/plenty of seating, S/S appliances w/separate oven and range and best of all a 5 x 5 foot pantry for all your storage needs. The main floor is complete with a grand foyer w/walk in closet and 2 pce bath. Upstairs there is a separate Fam Rm. 4 generous sized bedrms master w/4 pce ensuite and W/I closet and another 4 pce bath. The basement offers even more space with an extra large Rec Rm 3 pce bath, laundry and plenty of storage. Lets not forget the back yard with great sized deck with plenty of space and walk down to a concrete patio area, there is plenty of room to entertain out here and best of all no rear neighbours. This home offers all the above and it is close to schools, parks, plazas, grocery stores, restaurants, and shopping, it checks ALL the boxes. (id:27910)
Property Details
|
MLS® Number
|
X8227334 |
|
Property Type
|
Single Family |
|
Community Name
|
Simcoe |
|
Amenities Near By
|
Park, Place Of Worship, Schools |
|
Parking Space Total
|
6 |
Building
|
Bathroom Total
|
4 |
|
Bedrooms Above Ground
|
4 |
|
Bedrooms Total
|
4 |
|
Basement Development
|
Finished |
|
Basement Type
|
Full (finished) |
|
Construction Style Attachment
|
Detached |
|
Cooling Type
|
Central Air Conditioning |
|
Exterior Finish
|
Brick, Stucco |
|
Heating Fuel
|
Natural Gas |
|
Heating Type
|
Forced Air |
|
Stories Total
|
2 |
|
Type
|
House |
Parking
Land
|
Acreage
|
No |
|
Land Amenities
|
Park, Place Of Worship, Schools |
|
Size Irregular
|
46.06 X 119.75 Ft |
|
Size Total Text
|
46.06 X 119.75 Ft |
Rooms
| Level |
Type |
Length |
Width |
Dimensions |
|
Second Level |
Family Room |
4.15 m |
3.96 m |
4.15 m x 3.96 m |
|
Second Level |
Primary Bedroom |
4.75 m |
3.84 m |
4.75 m x 3.84 m |
|
Second Level |
Bedroom |
3.05 m |
3.05 m |
3.05 m x 3.05 m |
|
Second Level |
Bedroom |
3.05 m |
3.23 m |
3.05 m x 3.23 m |
|
Second Level |
Bedroom |
3.05 m |
3.16 m |
3.05 m x 3.16 m |
|
Basement |
Recreational, Games Room |
9.69 m |
5.79 m |
9.69 m x 5.79 m |
|
Basement |
Laundry Room |
4.72 m |
3.23 m |
4.72 m x 3.23 m |
|
Basement |
Other |
1.77 m |
3.78 m |
1.77 m x 3.78 m |
|
Main Level |
Foyer |
1.71 m |
1.71 m |
1.71 m x 1.71 m |
|
Main Level |
Living Room |
5.7 m |
5.94 m |
5.7 m x 5.94 m |
|
Main Level |
Dining Room |
3.72 m |
5.45 m |
3.72 m x 5.45 m |
|
Main Level |
Kitchen |
3.96 m |
4.33 m |
3.96 m x 4.33 m |

