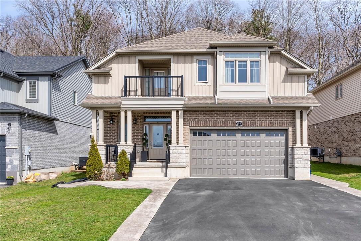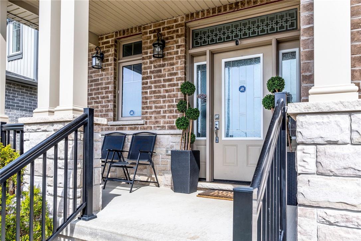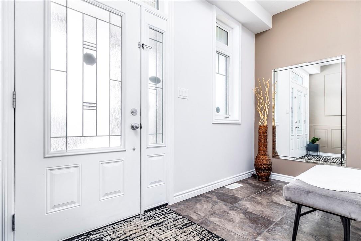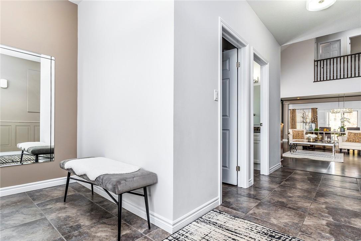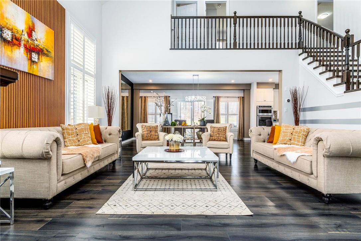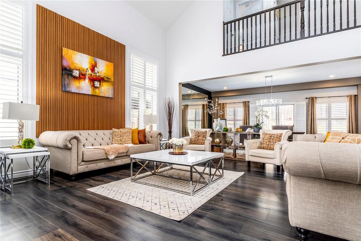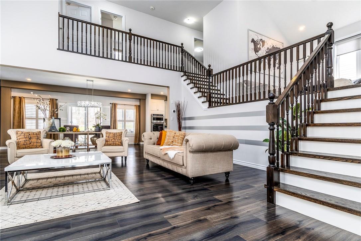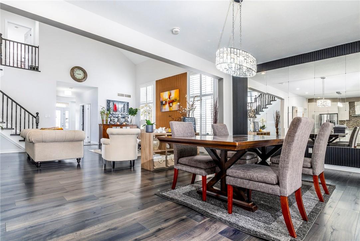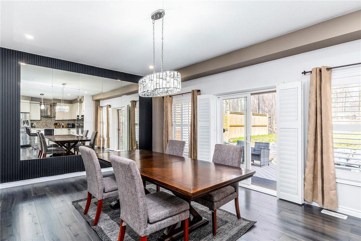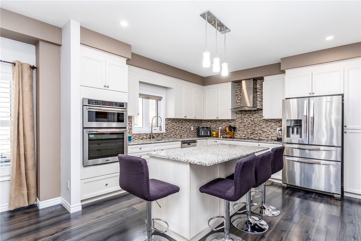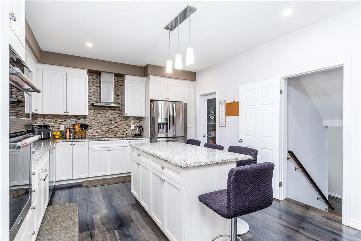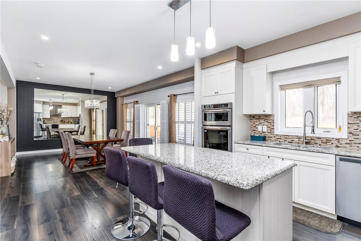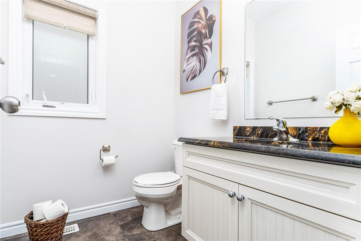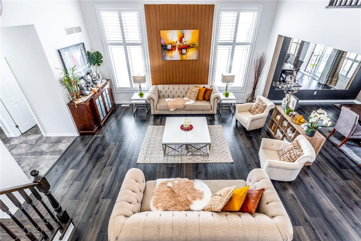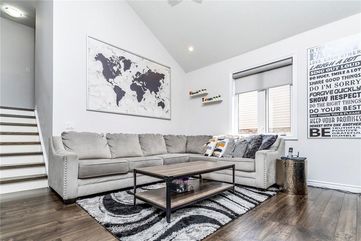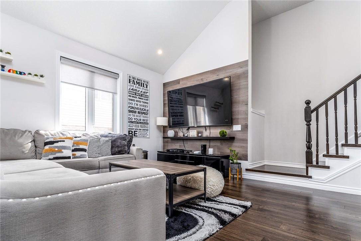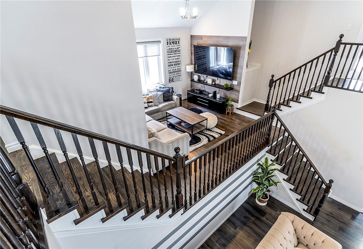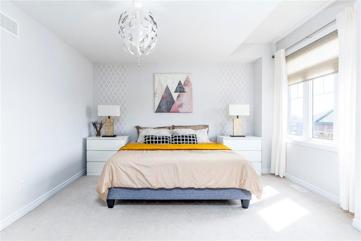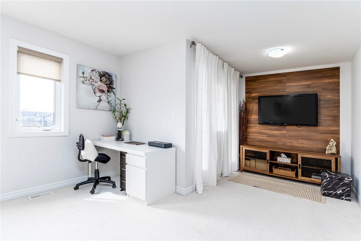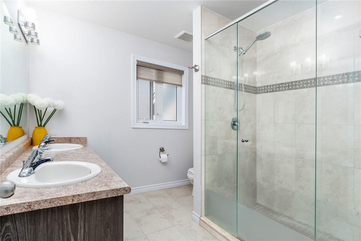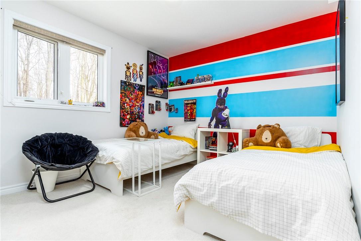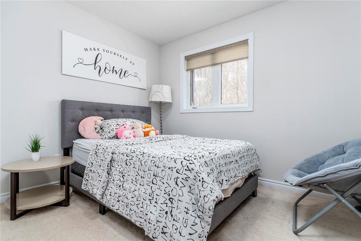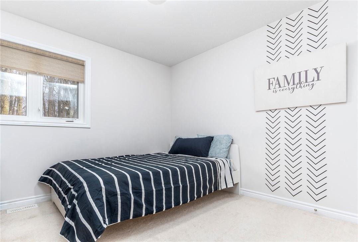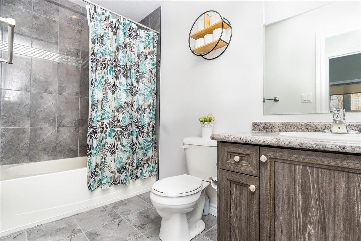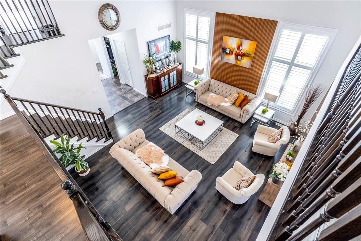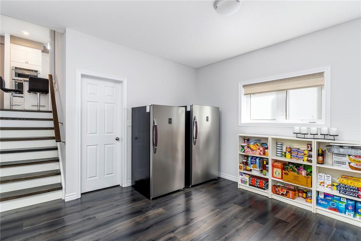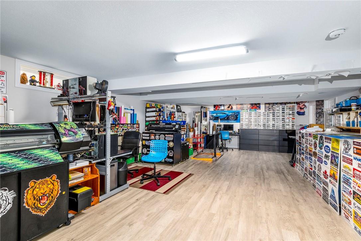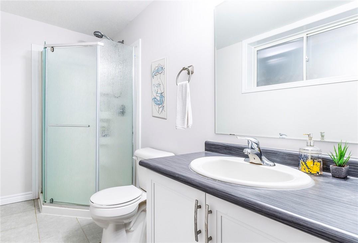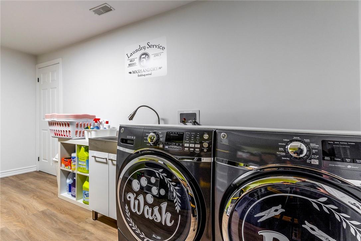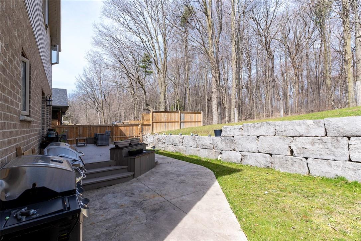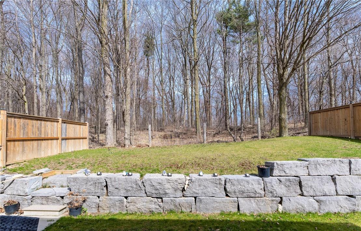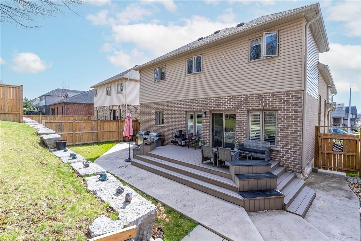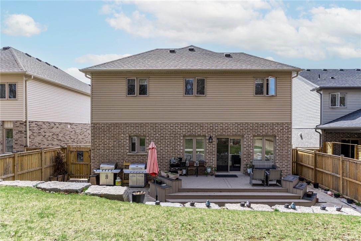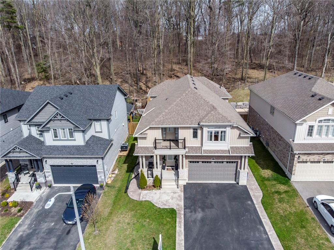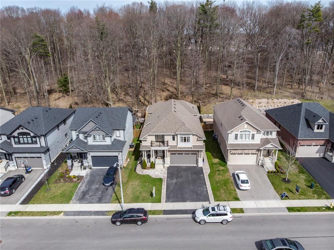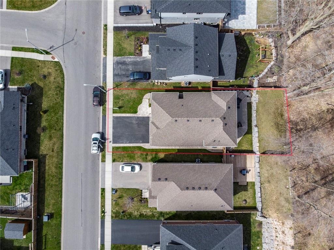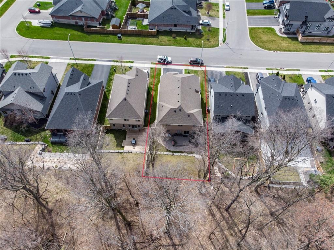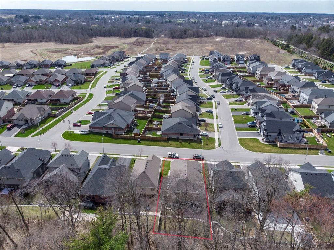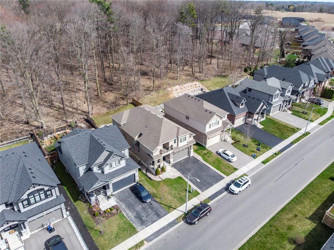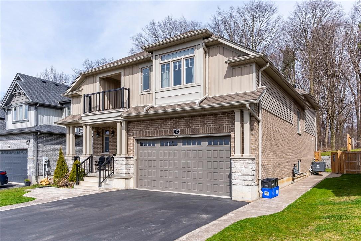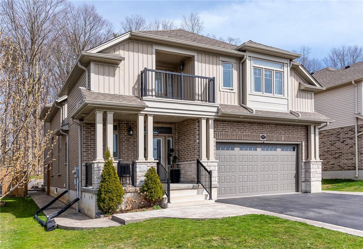4 Bedroom
4 Bathroom
3063 sqft
2 Level
Central Air Conditioning
Forced Air
$958,888
Prepare to be WOWED by this 2 stry 4 bed, 4 bath home. Every detail has been thought out and it offers many top of the line finishes. Be prepared to be AT HOME from the minute you walk in. The main floor offers large windows giving lots of natural light and sense of calm being one with nature, hardwood floors, accent walls in the LR & DR, 18 foot ceilings for a grand feel. Open concept LR, DR & Kitchen make it the perfect space for entertaining family and friends or just a relaxing night in with the family. The Kitchen is a chefs dream, with plenty of counter space and cupboards, generous island w/plenty of seating, S/S appliances w/separate oven and range and best of all a 5 x 5 foot pantry for all your storage needs. The main floor is complete with a grand foyer w/walk in closet and 2 pce bath. Upstairs there is a separate Fam Rm. 4 generous sized bedrms master w/4 pce ensuite and W/I closet and another 4 pce bath. The basement offers even more space making this home perfect for families with extra large Rec Rm and a 3 pce bath, laundry and plenty of storage. Let’s not forget the back yard with great sized deck with plenty of space and walk down to a concrete patio area, there is plenty of room to entertain out here as well and best of all no rear neighbours. This home offers all the above and it is close to schools, park, plazas, grocery stores, restaurants, and shopping, it checks ALL the boxes. (id:27910)
Property Details
|
MLS® Number
|
H4190605 |
|
Property Type
|
Single Family |
|
Equipment Type
|
Water Heater |
|
Features
|
Double Width Or More Driveway, Paved Driveway |
|
Parking Space Total
|
6 |
|
Rental Equipment Type
|
Water Heater |
Building
|
Bathroom Total
|
4 |
|
Bedrooms Above Ground
|
4 |
|
Bedrooms Total
|
4 |
|
Appliances
|
Dishwasher, Dryer, Microwave, Refrigerator, Stove, Washer |
|
Architectural Style
|
2 Level |
|
Basement Development
|
Finished |
|
Basement Type
|
Full (finished) |
|
Construction Style Attachment
|
Detached |
|
Cooling Type
|
Central Air Conditioning |
|
Exterior Finish
|
Brick, Stone, Vinyl Siding |
|
Foundation Type
|
Poured Concrete |
|
Half Bath Total
|
1 |
|
Heating Fuel
|
Natural Gas |
|
Heating Type
|
Forced Air |
|
Stories Total
|
2 |
|
Size Exterior
|
3063 Sqft |
|
Size Interior
|
3063 Sqft |
|
Type
|
House |
|
Utility Water
|
Municipal Water |
Parking
Land
|
Acreage
|
No |
|
Sewer
|
Municipal Sewage System |
|
Size Depth
|
119 Ft |
|
Size Frontage
|
46 Ft |
|
Size Irregular
|
46.06 X 119.75 |
|
Size Total Text
|
46.06 X 119.75|under 1/2 Acre |
Rooms
| Level |
Type |
Length |
Width |
Dimensions |
|
Second Level |
4pc Bathroom |
|
|
Measurements not available |
|
Second Level |
4pc Ensuite Bath |
|
|
Measurements not available |
|
Second Level |
Family Room |
|
|
13' 6'' x 13' '' |
|
Second Level |
Bedroom |
|
|
10' '' x 10' 4'' |
|
Second Level |
Bedroom |
|
|
10' '' x 10' 6'' |
|
Second Level |
Bedroom |
|
|
10' '' x 10' '' |
|
Second Level |
Primary Bedroom |
|
|
15' 6'' x 12' 6'' |
|
Basement |
Storage |
|
|
5' 8'' x 12' 4'' |
|
Basement |
3pc Bathroom |
|
|
Measurements not available |
|
Basement |
Laundry Room |
|
|
15' 5'' x 10' 6'' |
|
Basement |
Recreation Room |
|
|
31' 8'' x 19' '' |
|
Ground Level |
2pc Bathroom |
|
|
Measurements not available |
|
Ground Level |
Kitchen |
|
|
13' '' x 14' 2'' |
|
Ground Level |
Dining Room |
|
|
12' 2'' x 17' 9'' |
|
Ground Level |
Living Room |
|
|
18' 7'' x 19' 5'' |
|
Ground Level |
Foyer |
|
|
5' 6'' x 5' 6'' |

