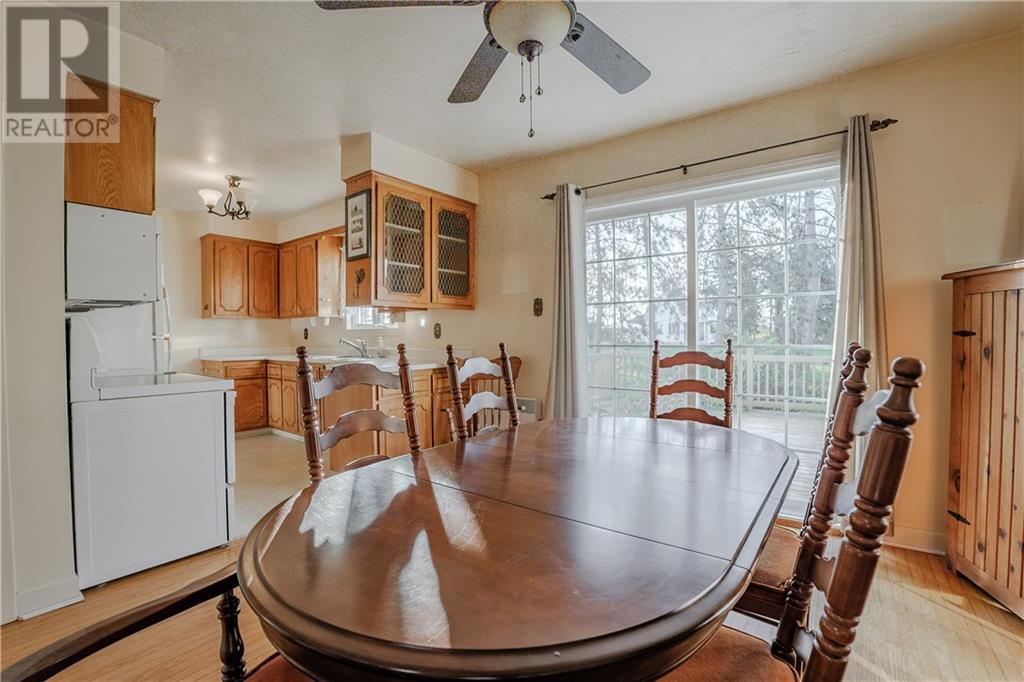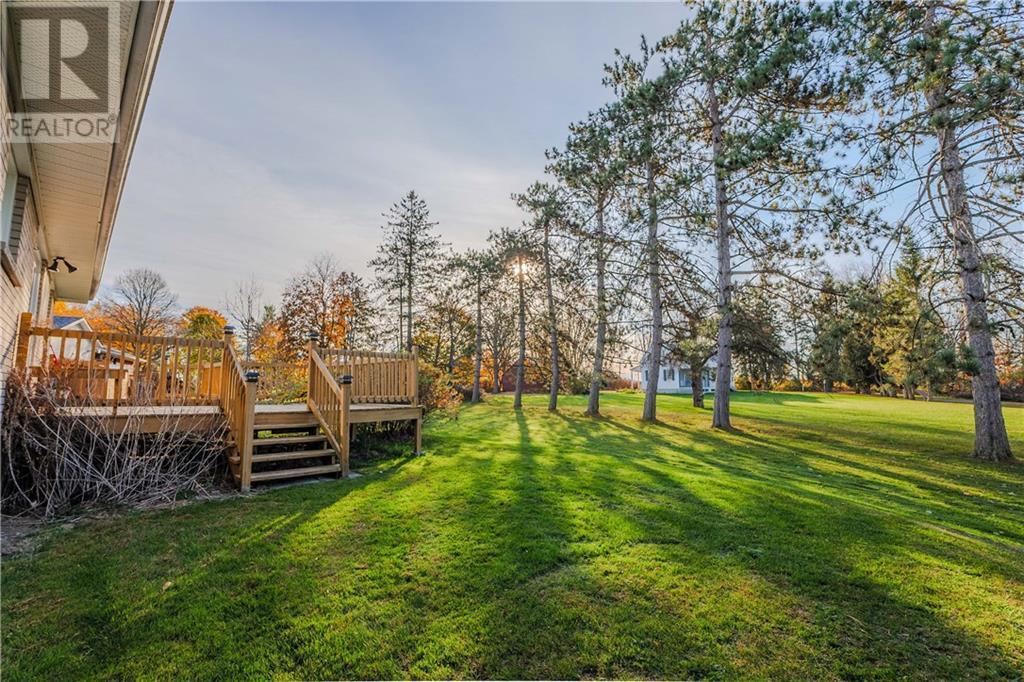3 Bedroom
2 Bathroom
Bungalow
Fireplace
None
Baseboard Heaters
$484,900
Welcome to peaceful living in the quaint village of Williamstown. Are you dreaming of a life in a thriving community close to schools, parks, restaurants, recreational facilities, museums, and more? Then you will love this 3 bedroom, 2 bathroom brick bungalow with office in the heart of Williamstown thats been in the same family for nearly 50 years. With a functional floor plan, a large rear deck, huge recreational basement space with fireplace and bar, this home is great for families of all sizes. Enjoy being just steps away from all the amenities of Williamstown, while still having a spacious yard and plenty of room for outdoor activities. This well constructed home is perfect for first time buyers, growing families, or even retirees looking for a low maintenance property with great curb appeal. From summer evenings on the back deck to cozy winter nights by the fireplace, you will love living in this wonderful property. Call today for a private showing! (id:28469)
Property Details
|
MLS® Number
|
1418338 |
|
Property Type
|
Single Family |
|
Neigbourhood
|
Williamstown |
|
AmenitiesNearBy
|
Water Nearby |
|
CommunicationType
|
Internet Access |
|
ParkingSpaceTotal
|
3 |
|
RoadType
|
Paved Road |
|
Structure
|
Deck, Patio(s), Porch |
Building
|
BathroomTotal
|
2 |
|
BedroomsAboveGround
|
3 |
|
BedroomsTotal
|
3 |
|
Appliances
|
Refrigerator, Dryer, Stove, Washer |
|
ArchitecturalStyle
|
Bungalow |
|
BasementDevelopment
|
Partially Finished |
|
BasementType
|
Full (partially Finished) |
|
ConstructedDate
|
1968 |
|
ConstructionStyleAttachment
|
Detached |
|
CoolingType
|
None |
|
ExteriorFinish
|
Brick |
|
FireplacePresent
|
Yes |
|
FireplaceTotal
|
1 |
|
FlooringType
|
Wall-to-wall Carpet, Hardwood |
|
FoundationType
|
Poured Concrete |
|
HeatingFuel
|
Electric |
|
HeatingType
|
Baseboard Heaters |
|
StoriesTotal
|
1 |
|
Type
|
House |
|
UtilityWater
|
Drilled Well, Well |
Parking
Land
|
Acreage
|
No |
|
LandAmenities
|
Water Nearby |
|
Sewer
|
Septic System |
|
SizeDepth
|
180 Ft |
|
SizeFrontage
|
147 Ft |
|
SizeIrregular
|
147 Ft X 180 Ft (irregular Lot) |
|
SizeTotalText
|
147 Ft X 180 Ft (irregular Lot) |
|
ZoningDescription
|
Res |
Rooms
| Level |
Type |
Length |
Width |
Dimensions |
|
Basement |
Office |
|
|
9'9" x 6'5" |
|
Basement |
Storage |
|
|
12'0" x 13'0" |
|
Basement |
Utility Room |
|
|
8'8" x 12'5" |
|
Basement |
Recreation Room |
|
|
17'11" x 26'3" |
|
Basement |
3pc Bathroom |
|
|
5'7" x 11'1" |
|
Main Level |
Kitchen |
|
|
8'9" x 10'8" |
|
Main Level |
Living Room |
|
|
15'8" x 11'9" |
|
Main Level |
Dining Room |
|
|
12'1" x 12'0" |
|
Main Level |
Bedroom |
|
|
11'4" x 14'0" |
|
Main Level |
Bedroom |
|
|
8'11" x 13'0" |
|
Main Level |
Bedroom |
|
|
9'9" x 8'10" |
|
Main Level |
3pc Bathroom |
|
|
8'4" x 6'10" |
































