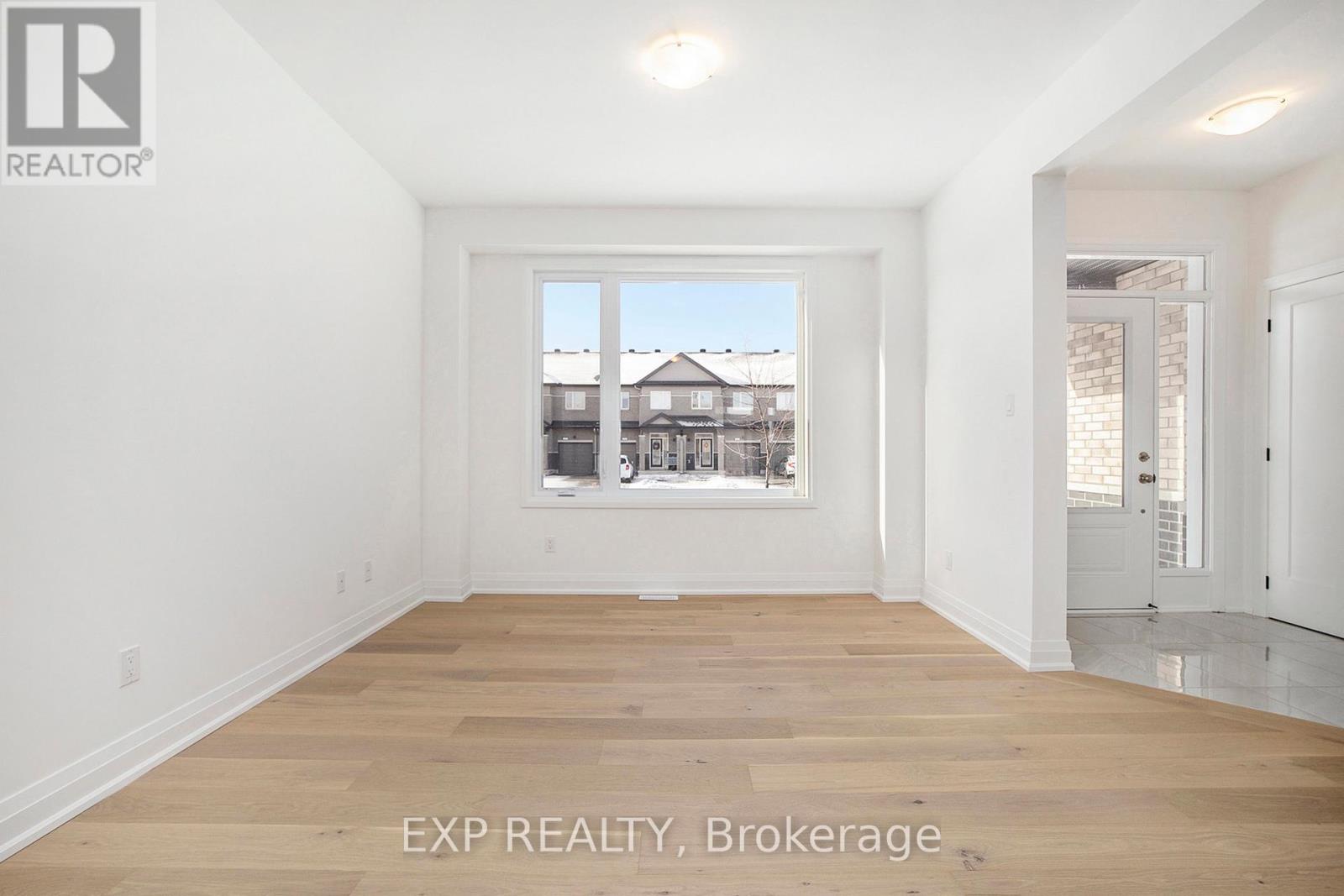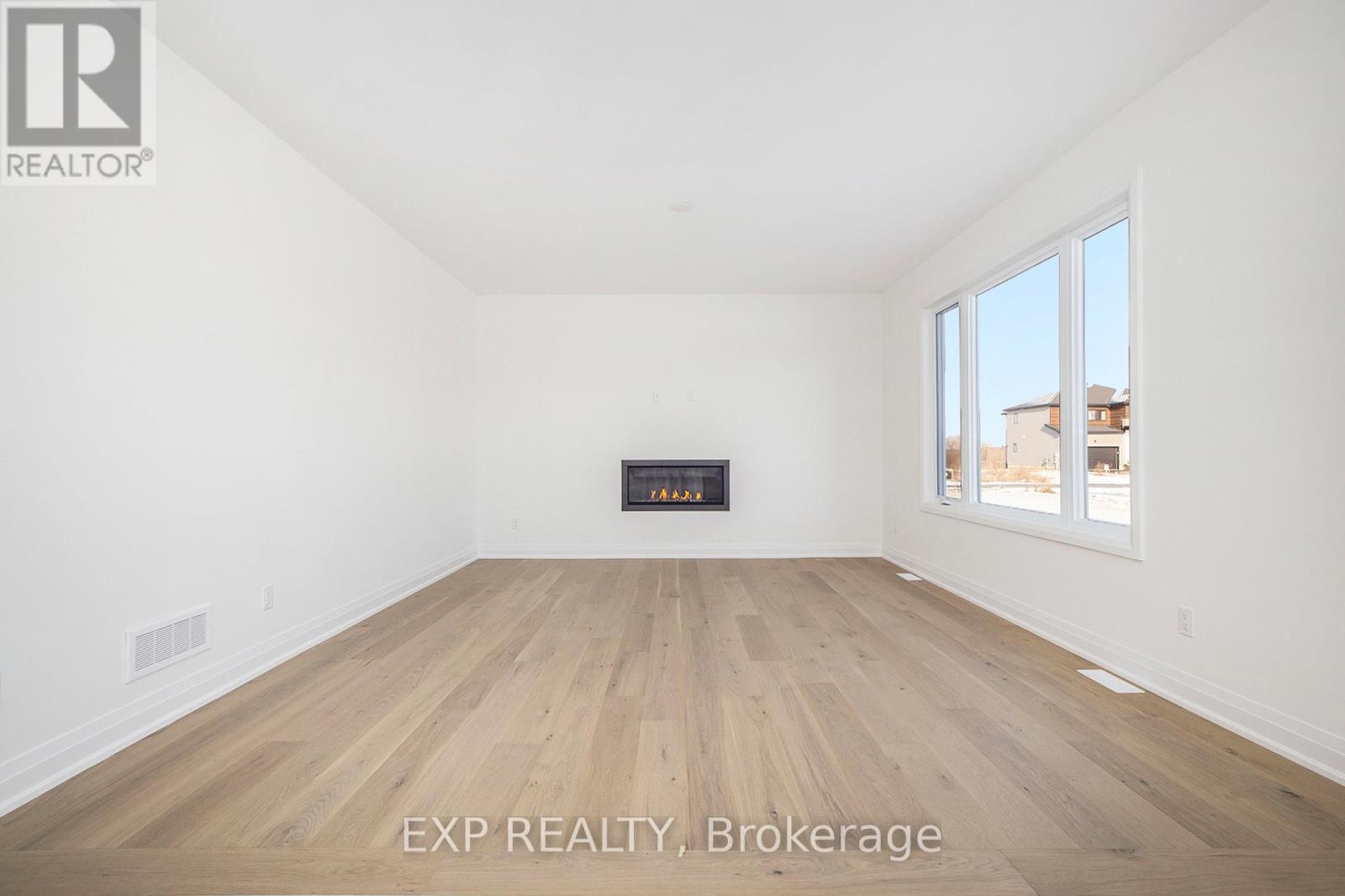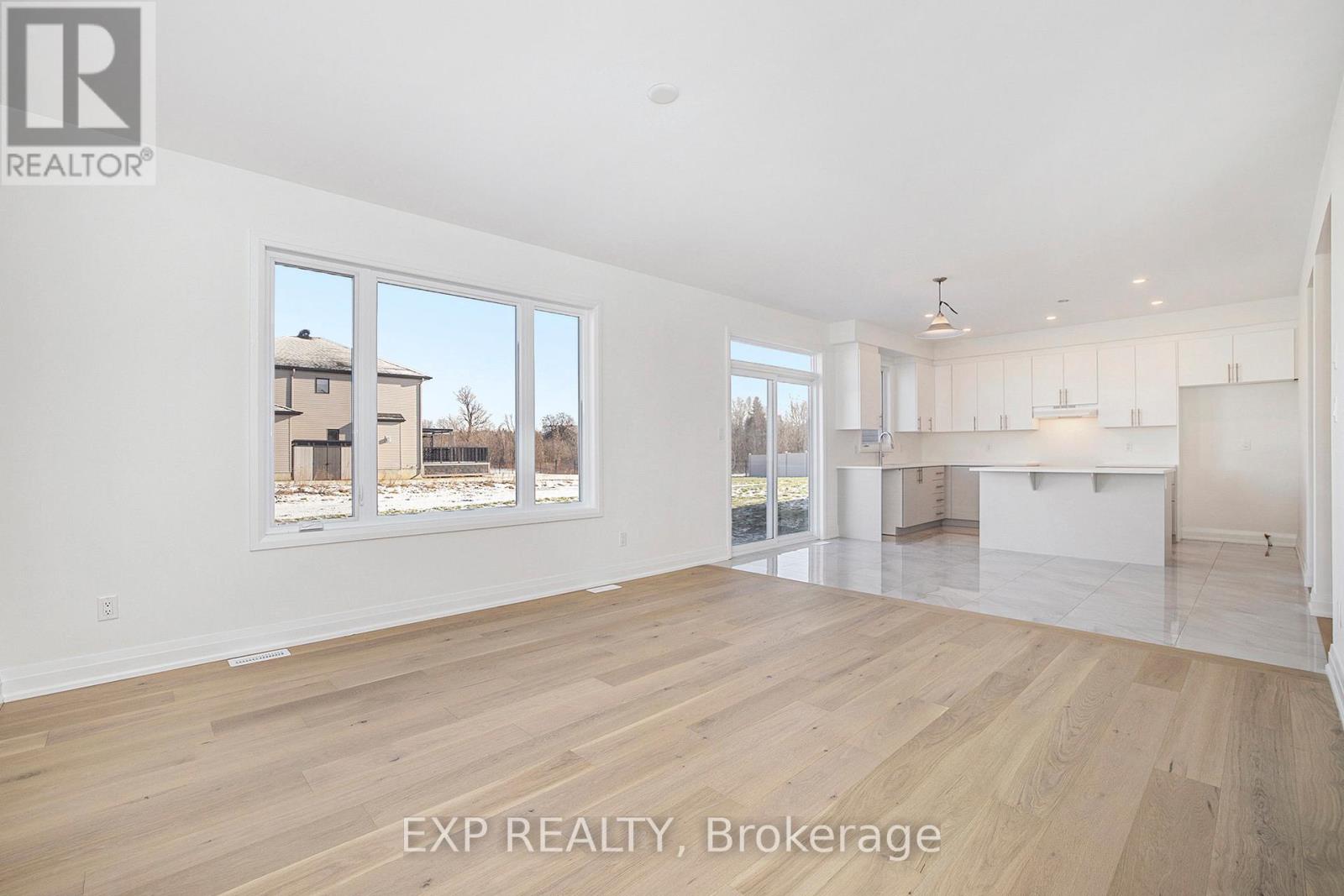4 Bedroom
3 Bathroom
2,500 - 3,000 ft2
Forced Air
$999,900
Step into luxury w/the popular Chablis model by Mattino Developments, a stunning 4 Bed/3 Bath located in the prestigious Diamondview Estates in Carp. This home boasts a spacious 2567 sqft layout that's perfect for entertaining. Over 85K in upgrades included in price: custom kitchen, smooth ceilings, pot lights, designer porcelain 12"" X 24"" tile, soffit lights and much more. The chef's kitchen, fully equipped w/extensive cabinetry & ample counter space. Adjacent to the kitchen, the family room invites relaxation w/its cozy gas fireplace. The primary bedroom is a sanctuary of peace and elegance, featuring a 5-piece ensuite & a generously sized walk-in closet. Three additional well-sized bedrooms & a full bathroom complete the upper level. The unfinished basement offers vast potential for you to design & create additional spaces that reflect your personal tastes & needs. Association fee covers common area maintenance & management. Images provided are to showcase builder finishes (id:28469)
Property Details
|
MLS® Number
|
X11910519 |
|
Property Type
|
Single Family |
|
Community Name
|
9104 - Huntley Ward (South East) |
|
Amenities Near By
|
Ski Area, Park |
|
Parking Space Total
|
6 |
Building
|
Bathroom Total
|
3 |
|
Bedrooms Above Ground
|
4 |
|
Bedrooms Total
|
4 |
|
Basement Development
|
Unfinished |
|
Basement Type
|
Full (unfinished) |
|
Construction Style Attachment
|
Detached |
|
Exterior Finish
|
Brick |
|
Foundation Type
|
Concrete |
|
Half Bath Total
|
1 |
|
Heating Fuel
|
Natural Gas |
|
Heating Type
|
Forced Air |
|
Stories Total
|
2 |
|
Size Interior
|
2,500 - 3,000 Ft2 |
|
Type
|
House |
|
Utility Water
|
Municipal Water |
Parking
|
Attached Garage
|
|
|
Inside Entry
|
|
Land
|
Acreage
|
No |
|
Land Amenities
|
Ski Area, Park |
|
Sewer
|
Septic System |
|
Size Depth
|
124 Ft ,8 In |
|
Size Frontage
|
50 Ft ,2 In |
|
Size Irregular
|
50.2 X 124.7 Ft ; 0 |
|
Size Total Text
|
50.2 X 124.7 Ft ; 0 |
|
Zoning Description
|
Residentials |
Rooms
| Level |
Type |
Length |
Width |
Dimensions |
|
Second Level |
Primary Bedroom |
4.67 m |
4.31 m |
4.67 m x 4.31 m |
|
Second Level |
Bedroom |
3.04 m |
3.65 m |
3.04 m x 3.65 m |
|
Second Level |
Bedroom |
3.5 m |
4.29 m |
3.5 m x 4.29 m |
|
Second Level |
Bedroom |
3.53 m |
3.88 m |
3.53 m x 3.88 m |
|
Main Level |
Living Room |
3.53 m |
3.04 m |
3.53 m x 3.04 m |
|
Main Level |
Kitchen |
2.59 m |
4.26 m |
2.59 m x 4.26 m |
|
Main Level |
Dining Room |
2.43 m |
1.21 m |
2.43 m x 1.21 m |
|
Main Level |
Dining Room |
3.53 m |
4.62 m |
3.53 m x 4.62 m |
|
Main Level |
Family Room |
4.82 m |
4.26 m |
4.82 m x 4.26 m |
































