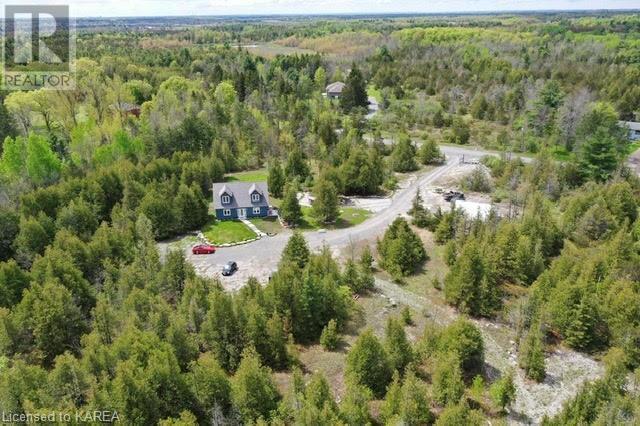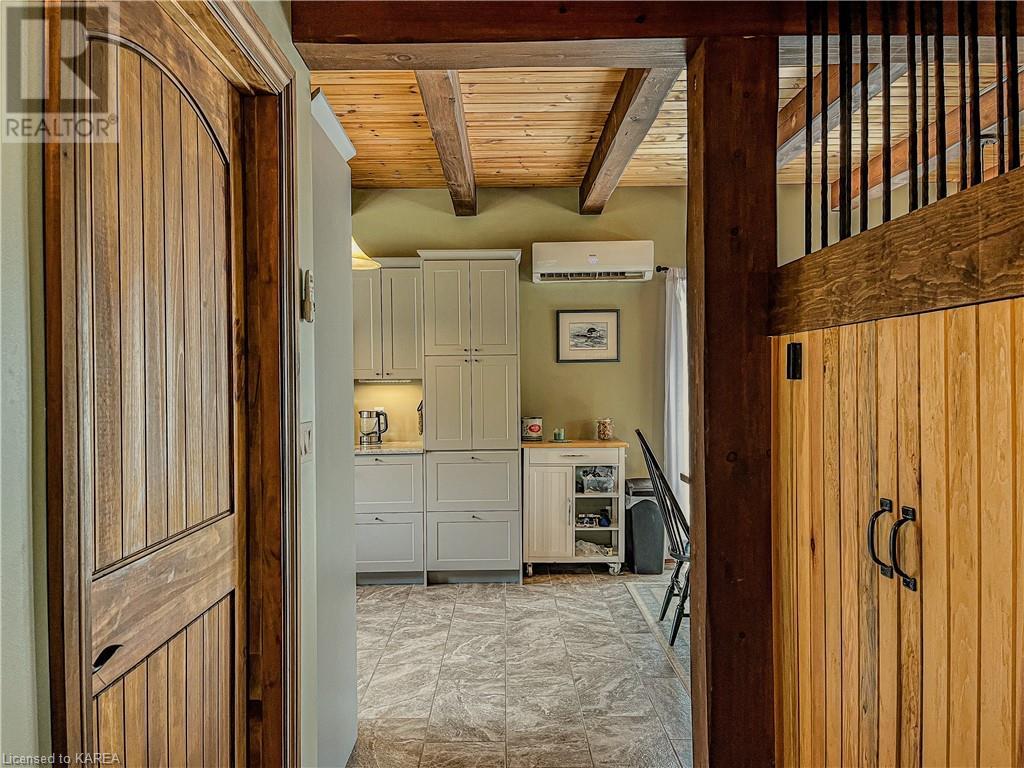3 Bedroom
2 Bathroom
1800 sqft
Central Air Conditioning
In Floor Heating, Heat Pump
Waterfront
Acreage
Landscaped
$834,900
Escape to nature, be self sufficient, enjoy the quiet life, ever thought of what that would be like.. Only ten minutes north of the 401 at Odessa on 31 gated acres sits this open concept custom built three year old post and beam beauty. Boasting high efficiency numbers and monthly heating and utility costs of under $300 per month, this is hard to attain, believe me. The main floor features heated floors, nice. All newer appliances, and a main floor office/bedroom as well as 3 good sized upstairs bedrooms. Living room has gorgeous gas fireplace and the kitchen has a harvest table that sits a large family comfortably with patio doors to a practical bbq platform. The upstairs master bedroom is ginormous, is that a word (didn't require a spell check so must be eh). Step outside where the only neighbours are birds and trees, currently a few chickens are cooing in their cages and birds are singing, the wind is rustling the trees and at night you might hear an owl hoot. Take five minute walk to the large fifteen acre pond that sits almost entirely on your property and soak in the comfort of the fresh clear air. Groomed trails surround the pond on two sides and another trail off Fred Brown Road which is clearly shown on the survey allows you access to the back of the pond. Most of the property sits on a limestone shelf with a mixture of pine and fir and cedar, lilacs and more. Ideal location for a home business with plenty of parking for many vehicles, Looking for a home that you can move right in and enjoy today, where nature is your neighbour and peace and quiet isyour guiding light. (id:28469)
Property Details
|
MLS® Number
|
40660630 |
|
Property Type
|
Single Family |
|
AmenitiesNearBy
|
Shopping |
|
CommunityFeatures
|
School Bus |
|
EquipmentType
|
Propane Tank |
|
Features
|
Country Residential |
|
ParkingSpaceTotal
|
40 |
|
RentalEquipmentType
|
Propane Tank |
|
Structure
|
Shed |
|
ViewType
|
View Of Water |
|
WaterFrontType
|
Waterfront |
Building
|
BathroomTotal
|
2 |
|
BedroomsAboveGround
|
3 |
|
BedroomsTotal
|
3 |
|
Appliances
|
Dishwasher, Dryer, Refrigerator, Stove, Water Softener, Washer |
|
BasementType
|
None |
|
ConstructedDate
|
2021 |
|
ConstructionMaterial
|
Wood Frame |
|
ConstructionStyleAttachment
|
Detached |
|
CoolingType
|
Central Air Conditioning |
|
ExteriorFinish
|
Wood |
|
FoundationType
|
Poured Concrete |
|
HeatingFuel
|
Propane |
|
HeatingType
|
In Floor Heating, Heat Pump |
|
StoriesTotal
|
2 |
|
SizeInterior
|
1800 Sqft |
|
Type
|
House |
Land
|
AccessType
|
Road Access |
|
Acreage
|
Yes |
|
LandAmenities
|
Shopping |
|
LandscapeFeatures
|
Landscaped |
|
Sewer
|
Septic System |
|
SizeDepth
|
1000 Ft |
|
SizeFrontage
|
1250 Ft |
|
SizeIrregular
|
31 |
|
SizeTotal
|
31 Ac|25 - 50 Acres |
|
SizeTotalText
|
31 Ac|25 - 50 Acres |
|
SurfaceWater
|
Ponds |
|
ZoningDescription
|
Res |
Rooms
| Level |
Type |
Length |
Width |
Dimensions |
|
Second Level |
4pc Bathroom |
|
|
12'0'' x 8'0'' |
|
Second Level |
Bedroom |
|
|
11'6'' x 8'0'' |
|
Second Level |
Bedroom |
|
|
10'2'' x 11'4'' |
|
Second Level |
Primary Bedroom |
|
|
13'6'' x 17'5'' |
|
Main Level |
Other |
|
|
8'0'' x 8'5'' |
|
Main Level |
4pc Bathroom |
|
|
Measurements not available |
|
Main Level |
Living Room |
|
|
14'0'' x 15'0'' |
|
Main Level |
Foyer |
|
|
12'0'' x 13'0'' |
|
Main Level |
Dining Room |
|
|
13'0'' x 11'2'' |
|
Main Level |
Kitchen |
|
|
13'0'' x 11'2'' |





























