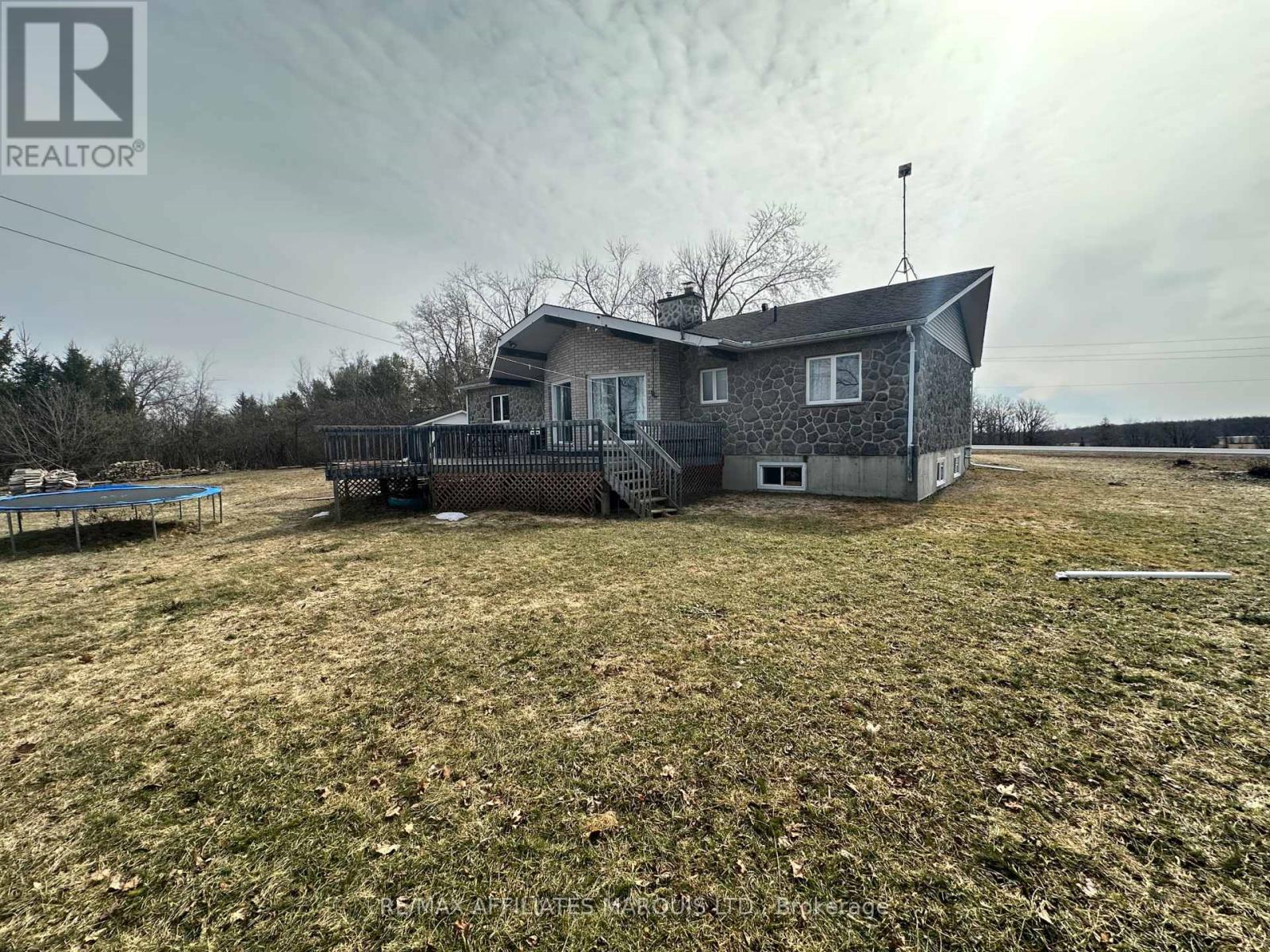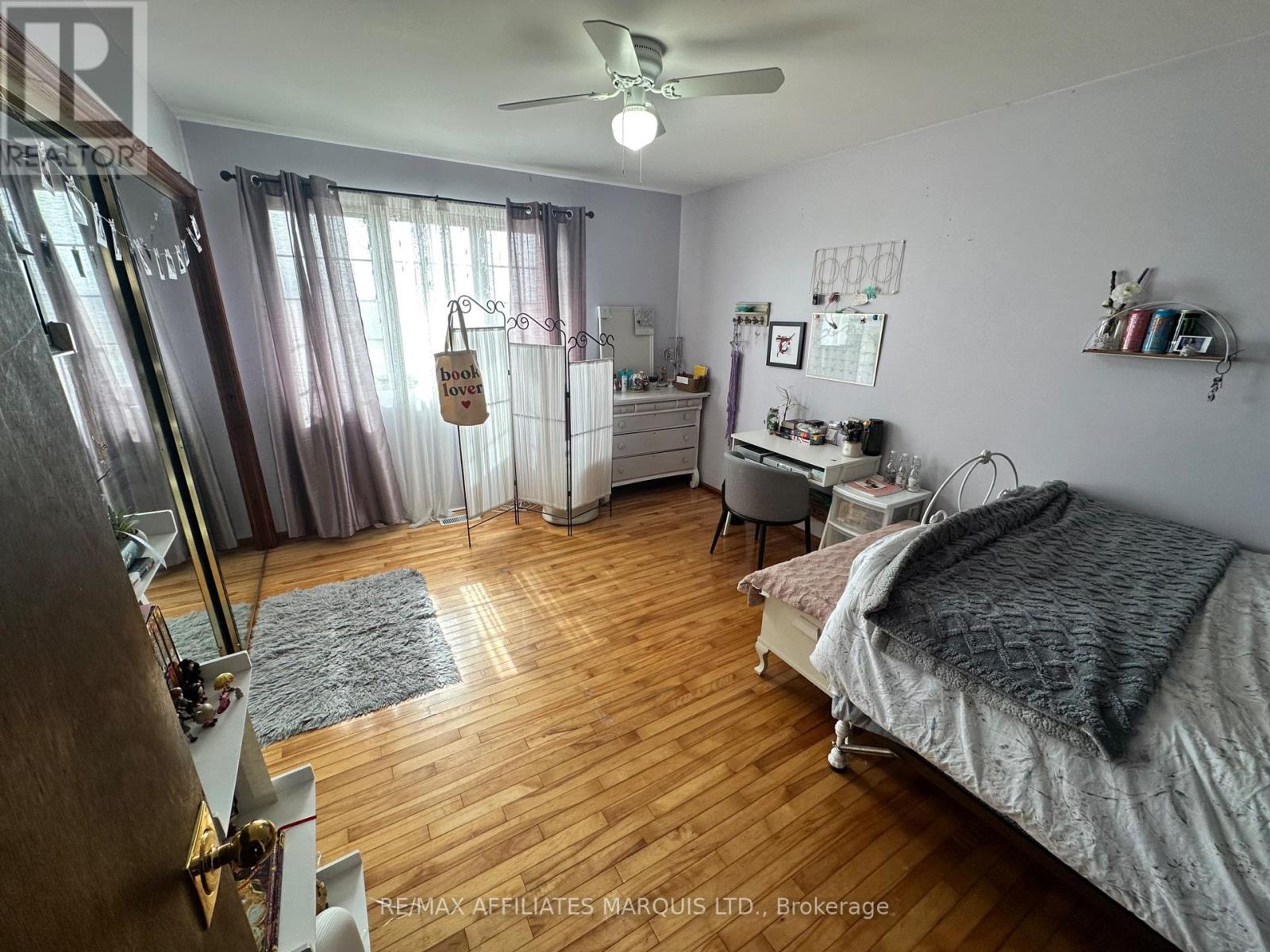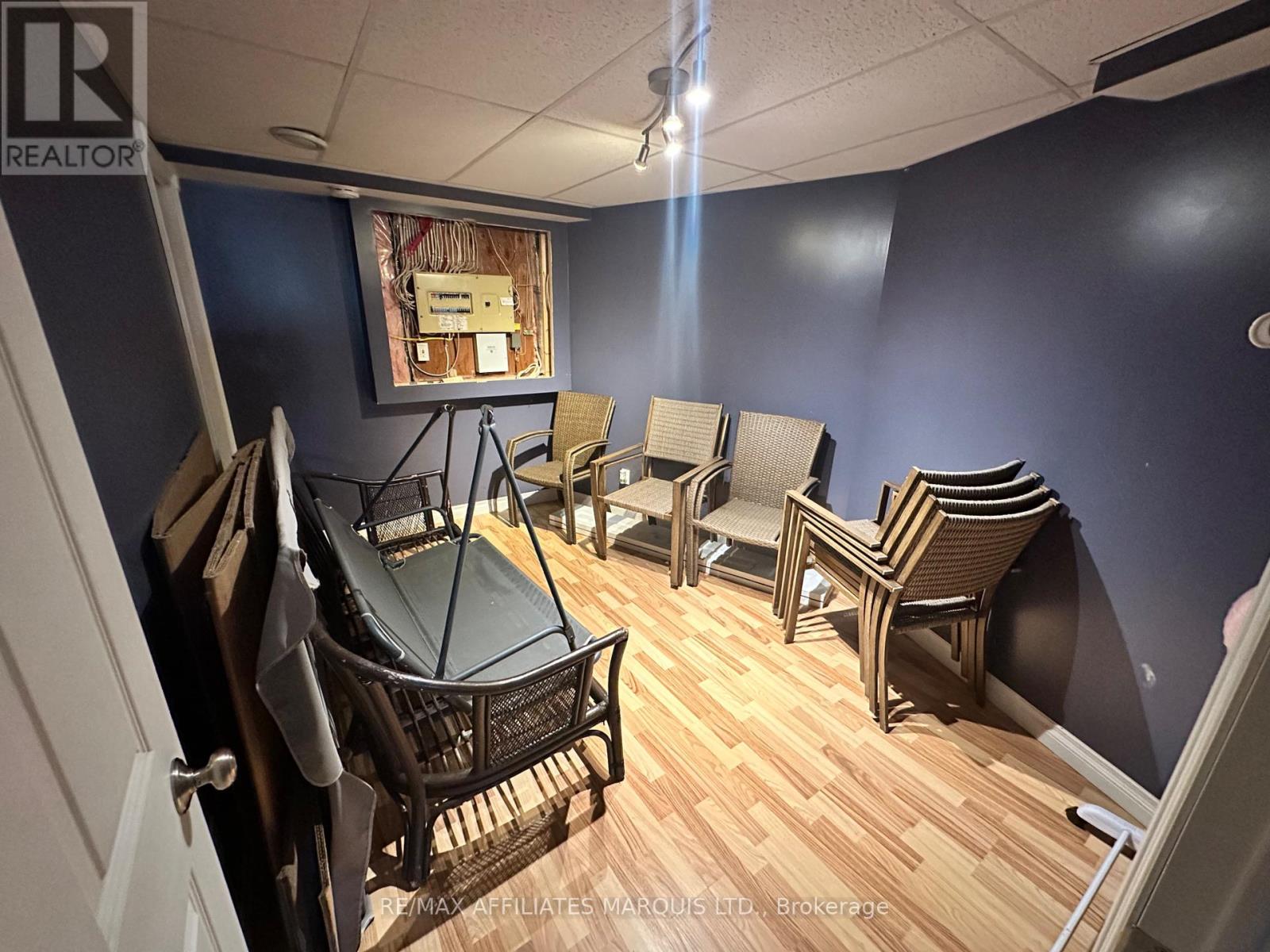5 Bedroom
2 Bathroom
1,500 - 2,000 ft2
Fireplace
Forced Air
$399,500
Upon entering the front door, you'll discover a charming chalet-style living room, complete with a cathedral ceiling and woodstove. Well maintained hard wood flooring. This 5-bedroom home boasts two full bathrooms and a kitchen that offers ample counter space for gatherings, as well as a stunning view of the surrounding land. The large deck, accessible through the patio doors, provides a secluded entertaining space. The main floor features a large, updated bathroom, two generously sized bedrooms in the West Wing, a formal dining area, and a spacious primary bedroom in the East Wing. The main floor laundry area completes this level. The lower level is home to a cozy entertainment room with a wet bar, living room, full bathroom with walk-in shower, and a large storage area, as well as two bedrooms with closets and an office space. The property spans just under 2 acres, offering a serene setting. Take a stroll around the property and enjoy the surrounding forest and open field. Approx.. 6 cords per year, One tank of oil per year, Hydro $125.00/mth. Don't miss the chance to view this affordable home. Possession Date; June 30, 2025. Google Maps and other maps apps might show this property near St Andrews West, this is a mistake, please keep going on county rd 18, towards St. Raphael's, the house is just passed Johnson RD. (id:28469)
Property Details
|
MLS® Number
|
X12049462 |
|
Property Type
|
Single Family |
|
Community Name
|
723 - South Glengarry (Charlottenburgh) Twp |
|
Parking Space Total
|
8 |
Building
|
Bathroom Total
|
2 |
|
Bedrooms Above Ground
|
5 |
|
Bedrooms Total
|
5 |
|
Basement Development
|
Finished |
|
Basement Type
|
Full (finished) |
|
Construction Style Attachment
|
Detached |
|
Exterior Finish
|
Stone |
|
Fireplace Present
|
Yes |
|
Foundation Type
|
Poured Concrete |
|
Heating Fuel
|
Oil |
|
Heating Type
|
Forced Air |
|
Size Interior
|
1,500 - 2,000 Ft2 |
|
Type
|
House |
Parking
Land
|
Acreage
|
No |
|
Sewer
|
Septic System |
|
Size Irregular
|
315 X 246 Acre |
|
Size Total Text
|
315 X 246 Acre |
Rooms
| Level |
Type |
Length |
Width |
Dimensions |
|
Basement |
Bedroom 2 |
3.87 m |
2.86 m |
3.87 m x 2.86 m |
|
Basement |
Utility Room |
5.8 m |
6.34 m |
5.8 m x 6.34 m |
|
Basement |
Living Room |
5.19 m |
2.87 m |
5.19 m x 2.87 m |
|
Basement |
Bathroom |
4.57 m |
1.74 m |
4.57 m x 1.74 m |
|
Basement |
Bedroom |
3.87 m |
3.23 m |
3.87 m x 3.23 m |
|
Main Level |
Bedroom |
3.1 m |
4.91 m |
3.1 m x 4.91 m |
|
Main Level |
Bedroom 2 |
3.05 m |
3.05 m |
3.05 m x 3.05 m |
|
Main Level |
Primary Bedroom |
3.38 m |
5.4 m |
3.38 m x 5.4 m |
|
Main Level |
Bathroom |
3.05 m |
3.05 m |
3.05 m x 3.05 m |
|
Main Level |
Family Room |
5.21 m |
6.43 m |
5.21 m x 6.43 m |
|
Main Level |
Kitchen |
4.88 m |
4.91 m |
4.88 m x 4.91 m |





























