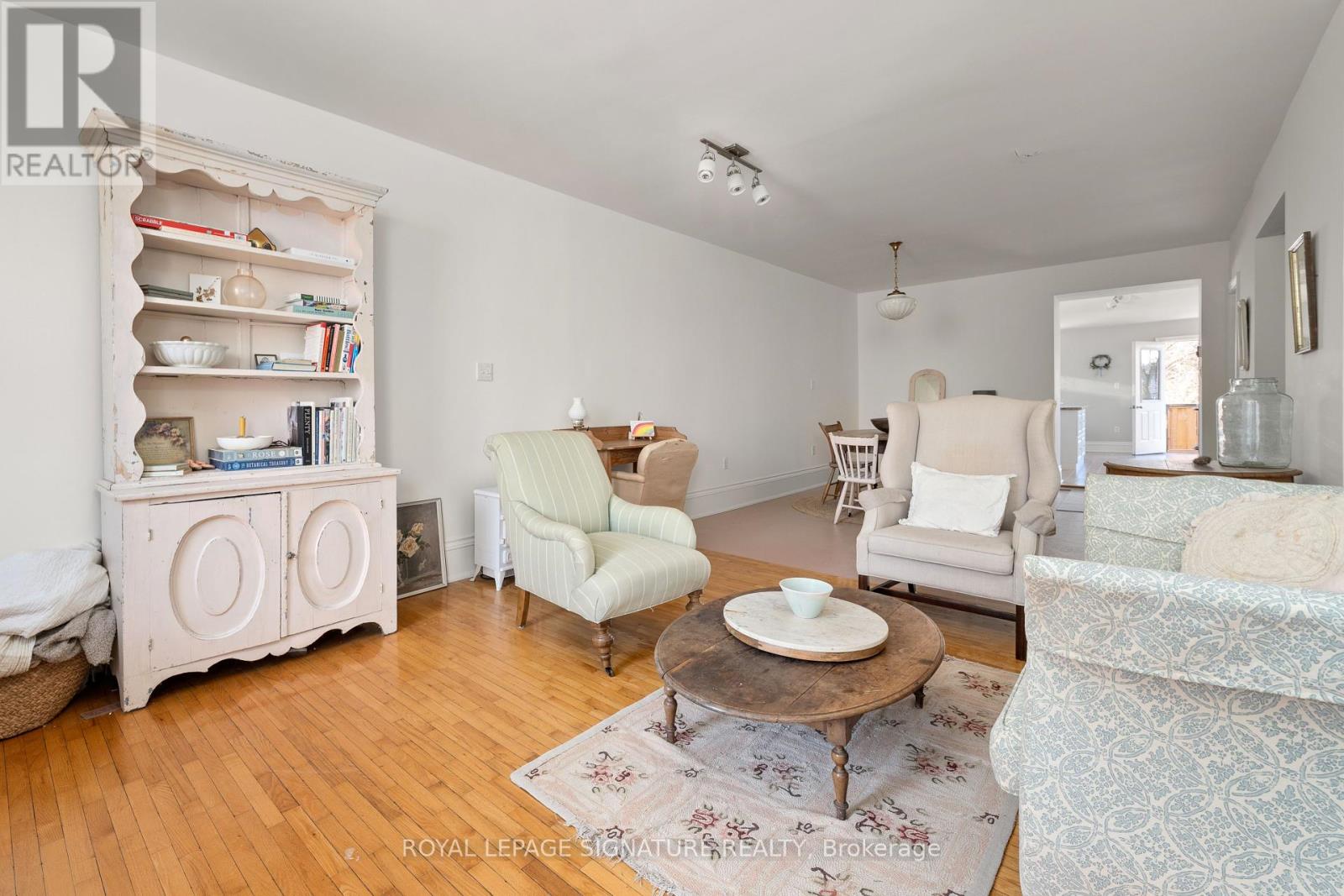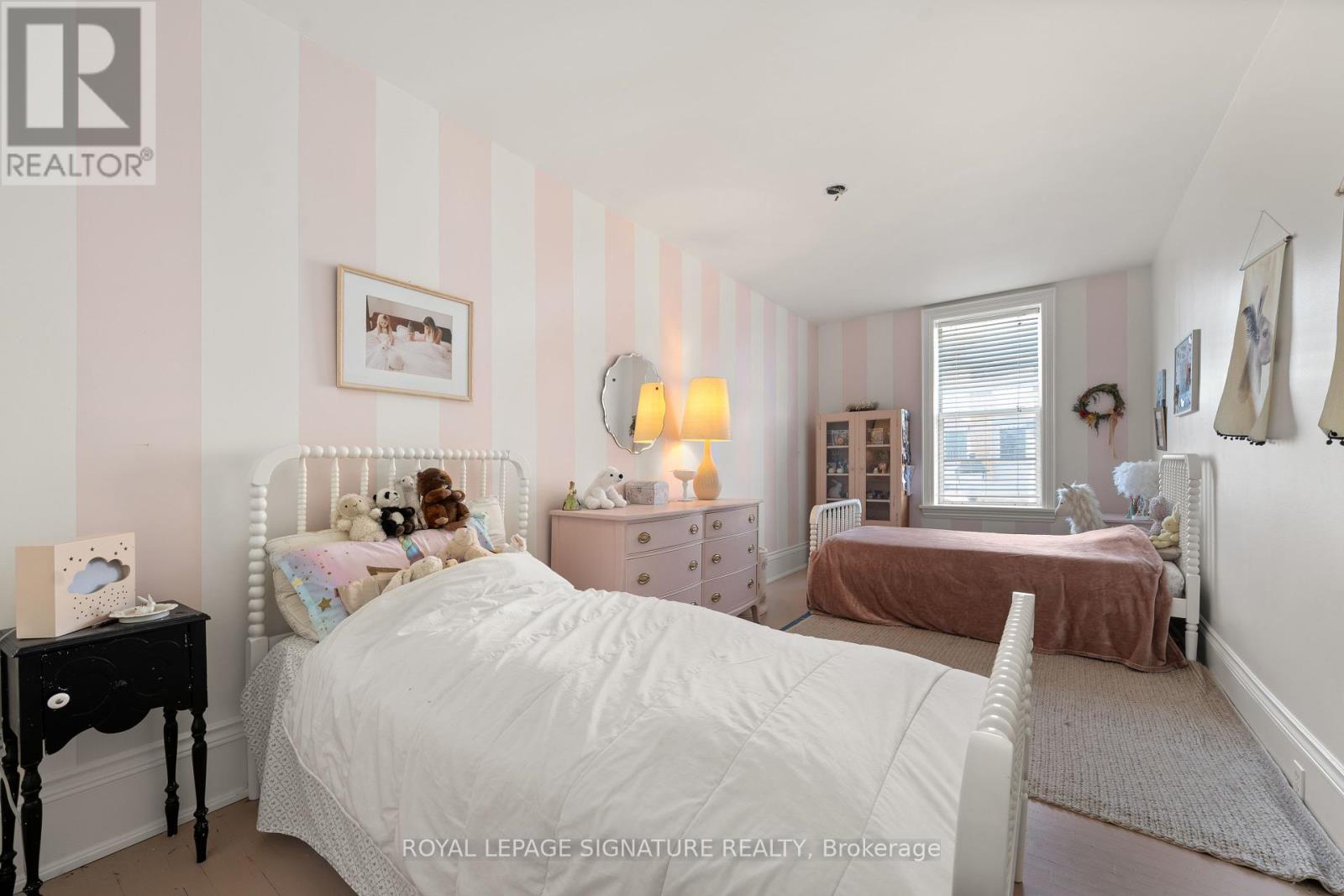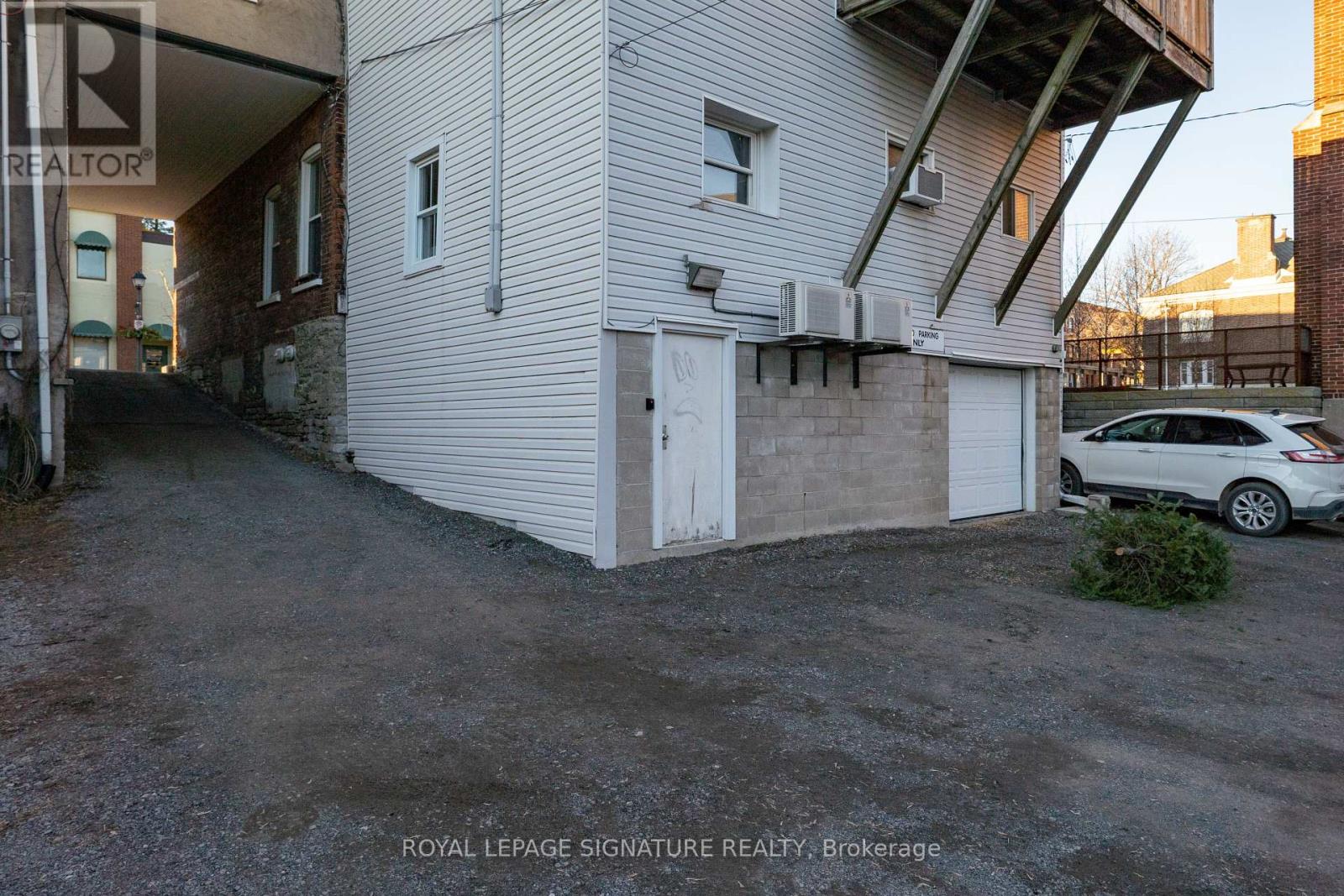2 Bedroom
3 Bathroom
Wall Unit
Forced Air
$1,199,000
Own this romantic building in this well located, special historic part of Picton in Prince Edward County. Live in the spacious, enchanting 2 bedroom apartment, sit back and enjoy revenue from two store fronts, parking & basement storage (all currently leased). Live in the gorgeous apartment yourself or lease out. Large balcony at the back overlooking the lush green trees. Parking for a total of 8 cars including the 1 car garage. Live the dream! Steps to many restaurants, shops, the Royal Hotel, Regent Theater. Only 15 minutes to Sandbanks Provincial Park with incredible beaches. Enjoy the energy of this beautiful town. The County has over 40 wineries and is a great place for cycling. Only two hours from Toronto. Laneway owned on side of building runs from Main St to Mary St for extra access. **** EXTRAS **** Brand new furnace in 2023. (id:27910)
Property Details
|
MLS® Number
|
X9012538 |
|
Property Type
|
Retail |
|
Community Name
|
Picton |
|
AmenitiesNearBy
|
Beach, Hospital, Schools |
|
CommunityFeatures
|
Community Centre |
|
ParkingSpaceTotal
|
8 |
Building
|
BathroomTotal
|
3 |
|
BedroomsAboveGround
|
2 |
|
BedroomsTotal
|
2 |
|
BasementDevelopment
|
Unfinished |
|
BasementFeatures
|
Separate Entrance |
|
BasementType
|
N/a (unfinished) |
|
CoolingType
|
Wall Unit |
|
ExteriorFinish
|
Brick |
|
FlooringType
|
Hardwood, Carpeted |
|
FoundationType
|
Concrete |
|
HalfBathTotal
|
2 |
|
HeatingFuel
|
Natural Gas |
|
HeatingType
|
Forced Air |
|
StoriesTotal
|
2 |
|
Type
|
Residential Commercial Mix |
|
UtilityWater
|
Municipal Water |
Parking
Land
|
Acreage
|
No |
|
LandAmenities
|
Beach, Hospital, Schools |
|
SizeDepth
|
18 Ft ,2 In |
|
SizeFrontage
|
39 Ft ,6 In |
|
SizeIrregular
|
39.58 X 18.17 Ft ; ...43.47 X 151 X 111.80 X 239.10 Ft |
|
SizeTotalText
|
39.58 X 18.17 Ft ; ...43.47 X 151 X 111.80 X 239.10 Ft |
Rooms
| Level |
Type |
Length |
Width |
Dimensions |
|
Second Level |
Bathroom |
|
|
4.13 x 2.08 |
|
Second Level |
Bedroom 2 |
|
|
2.7 x 6.43 |
|
Second Level |
Living Room |
|
|
5.06 x 6.58 |
|
Second Level |
Dining Room |
|
|
3.63 x 4.18 |
|
Second Level |
Kitchen |
|
|
4.69 x 3.68 |
|
Second Level |
Eating Area |
|
|
4.43 x 2.17 |
|
Second Level |
Primary Bedroom |
|
|
3.49 x 6.28 |
|
Main Level |
Other |
|
|
4.32 x 10.54 |
|
Main Level |
Other |
|
|
2.86 x 8.52 |
|
Main Level |
Office |
|
|
2.86 x 1.88 |
|
Main Level |
Kitchen |
|
|
4.01 x 3.83 |
|
Main Level |
Workshop |
|
|
4.26 x 3.87 |
Utilities
|
Cable
|
Available |
|
Sewer
|
Installed |










































