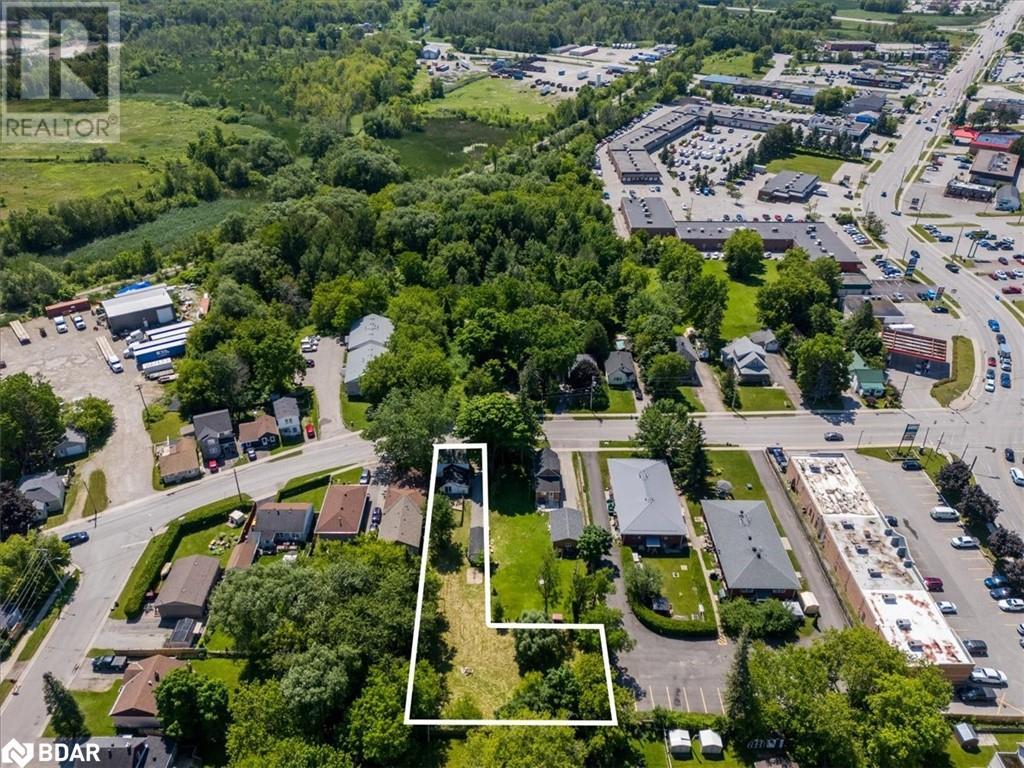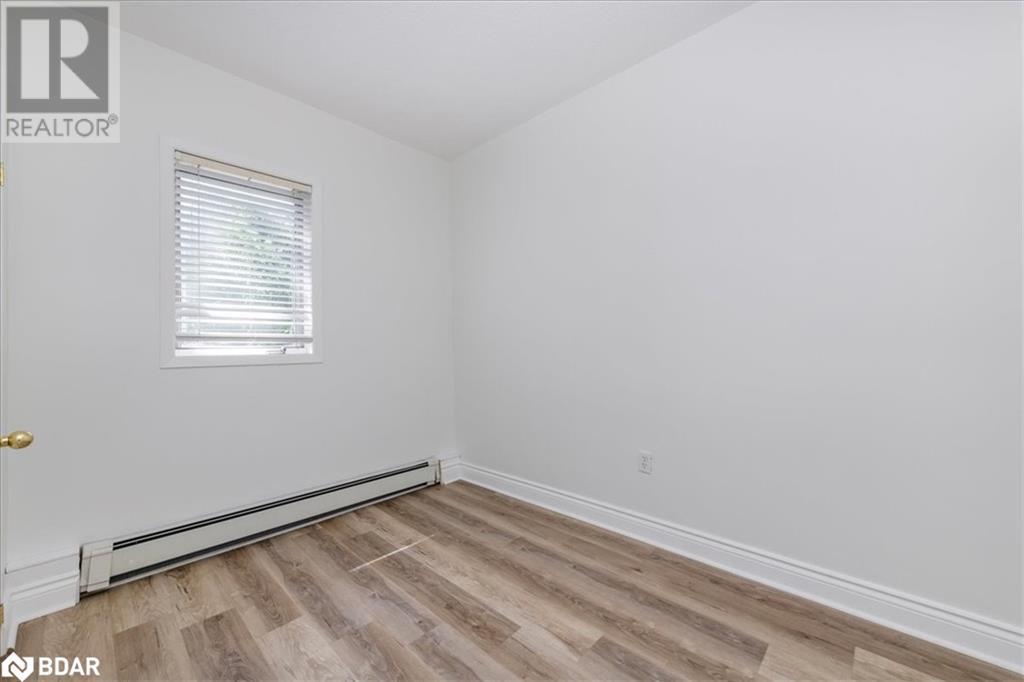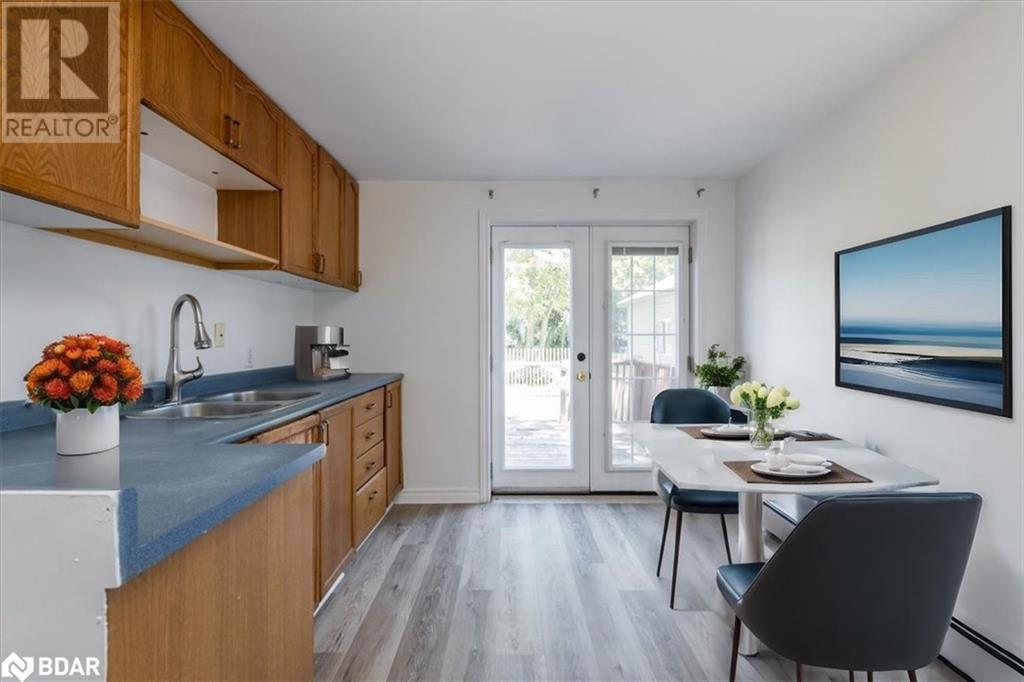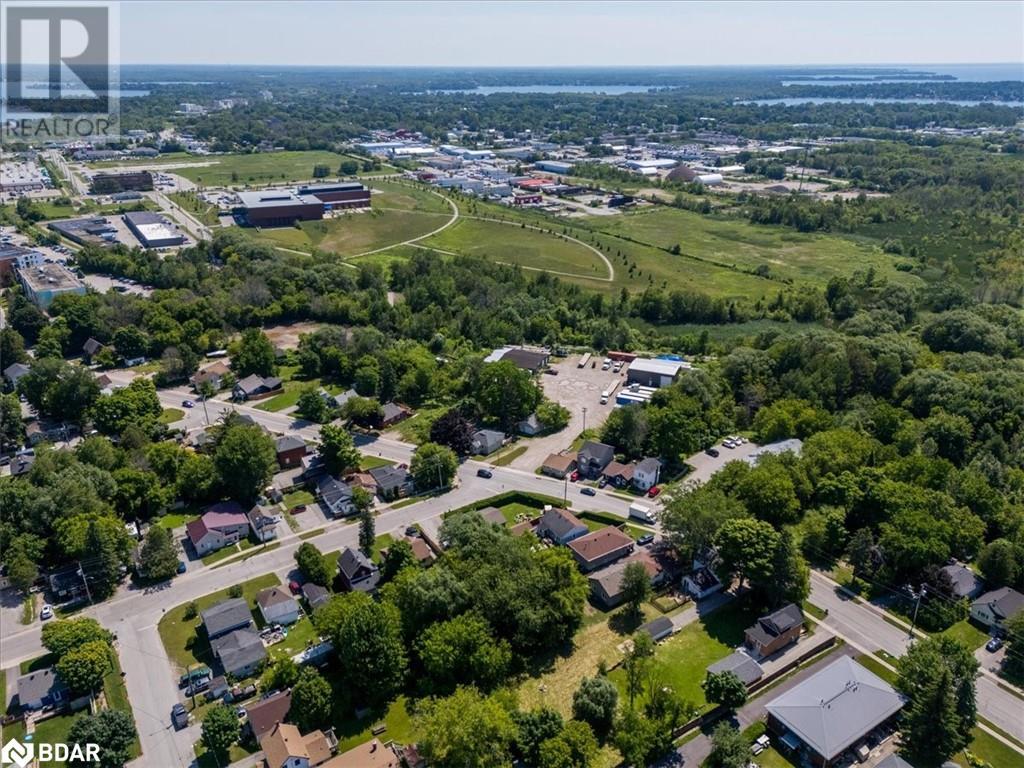3 Bedroom
2 Bathroom
1282 sqft
None
Radiant Heat, Hot Water Radiator Heat
$549,900
Welcome to 198 Barrie Road, a charming 1.5 storey detached house perfect for first-time buyers and savvy investors, located in the heart of Orillia. This move-in ready gem features three bedrooms, two bathrooms, and bright living spaces complete with new flooring, new light fixtures and fresh paint. The kitchen, with its walkout to the large back deck, is ideal for hosting and entertaining. The expansive back half of the property (Reverse L shaped) offers endless opportunities to create your own private oasis or potential 2nd dwelling as per the City of Orillia future intensification of land use. Conveniently located within walking distance of Orillia Soldiers Memorial Hospital and close to downtown Orillia, Rec Centre, local restaurants, and McKinnell Square Park, this home blends comfort and convenience. Whether you're looking to settle down or invest, this property promises great potential and a wonderful lifestyle. Easy highway access from the Highway 12 Bypass exit, located on major bus route, close to elementary and high school. Plenty of parking and include outdoor shed. Quick closing available. (id:27910)
Property Details
|
MLS® Number
|
40610602 |
|
Property Type
|
Single Family |
|
Amenities Near By
|
Hospital, Public Transit, Schools |
|
Communication Type
|
High Speed Internet |
|
Features
|
Sump Pump |
|
Parking Space Total
|
4 |
|
Structure
|
Shed |
Building
|
Bathroom Total
|
2 |
|
Bedrooms Above Ground
|
3 |
|
Bedrooms Total
|
3 |
|
Appliances
|
Dryer, Refrigerator, Stove, Washer, Gas Stove(s), Hood Fan |
|
Basement Development
|
Unfinished |
|
Basement Type
|
Crawl Space (unfinished) |
|
Constructed Date
|
1890 |
|
Construction Style Attachment
|
Detached |
|
Cooling Type
|
None |
|
Exterior Finish
|
Vinyl Siding |
|
Fixture
|
Ceiling Fans |
|
Foundation Type
|
Stone |
|
Half Bath Total
|
1 |
|
Heating Fuel
|
Natural Gas |
|
Heating Type
|
Radiant Heat, Hot Water Radiator Heat |
|
Stories Total
|
2 |
|
Size Interior
|
1282 Sqft |
|
Type
|
House |
|
Utility Water
|
Municipal Water |
Land
|
Access Type
|
Highway Nearby |
|
Acreage
|
No |
|
Land Amenities
|
Hospital, Public Transit, Schools |
|
Sewer
|
Municipal Sewage System |
|
Size Depth
|
234 Ft |
|
Size Frontage
|
46 Ft |
|
Size Total Text
|
Under 1/2 Acre |
|
Zoning Description
|
R2 |
Rooms
| Level |
Type |
Length |
Width |
Dimensions |
|
Second Level |
4pc Bathroom |
|
|
8'8'' x 8'6'' |
|
Second Level |
Bedroom |
|
|
11'9'' x 8'5'' |
|
Second Level |
Primary Bedroom |
|
|
9'7'' x 11'3'' |
|
Main Level |
2pc Bathroom |
|
|
7'10'' x 4'5'' |
|
Main Level |
Bedroom |
|
|
11'0'' x 9'10'' |
|
Main Level |
Laundry Room |
|
|
18'4'' x 6'8'' |
|
Main Level |
Kitchen |
|
|
17'10'' x 10'0'' |
|
Main Level |
Living Room |
|
|
17'2'' x 13'5'' |
Utilities







































