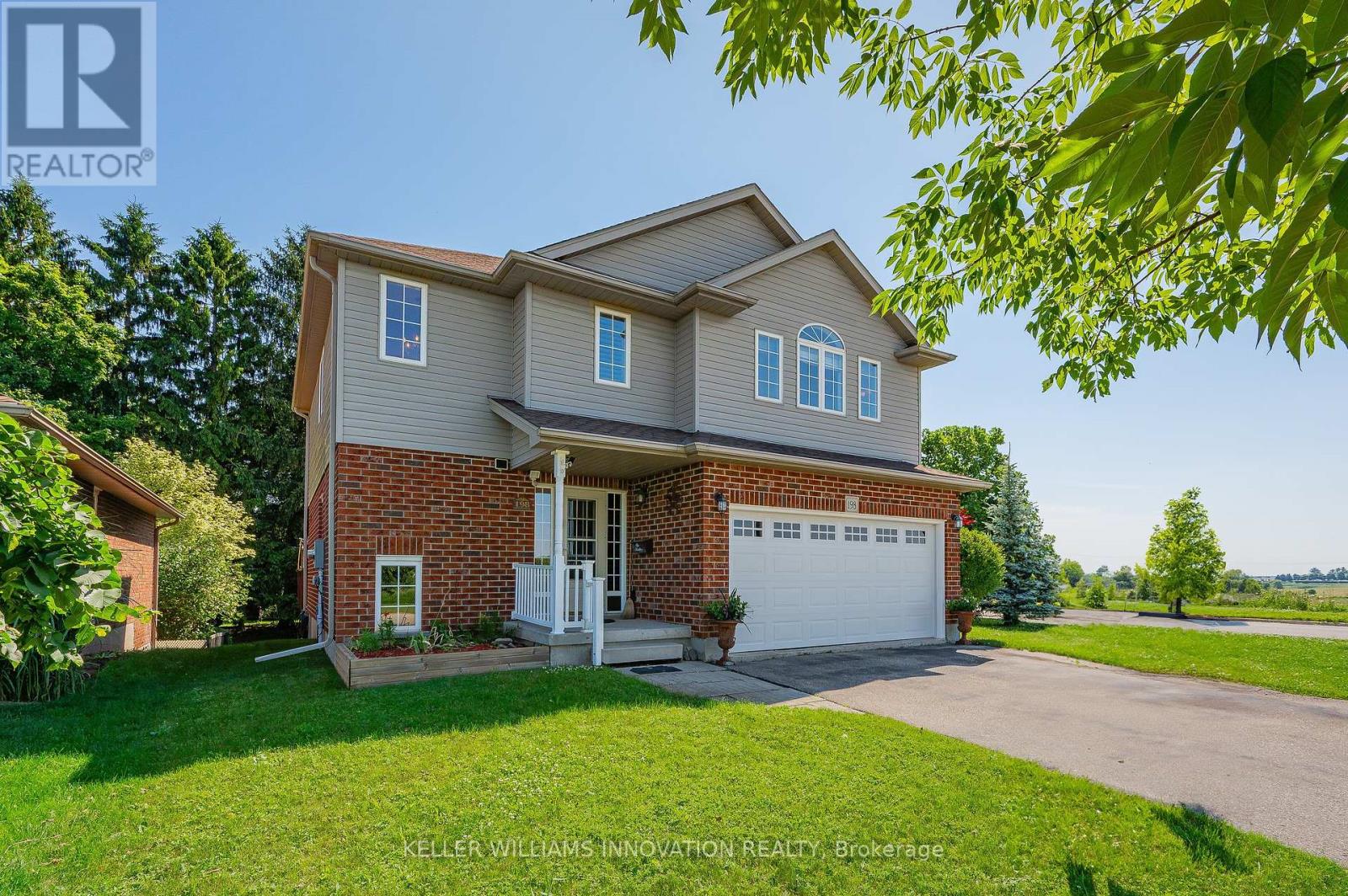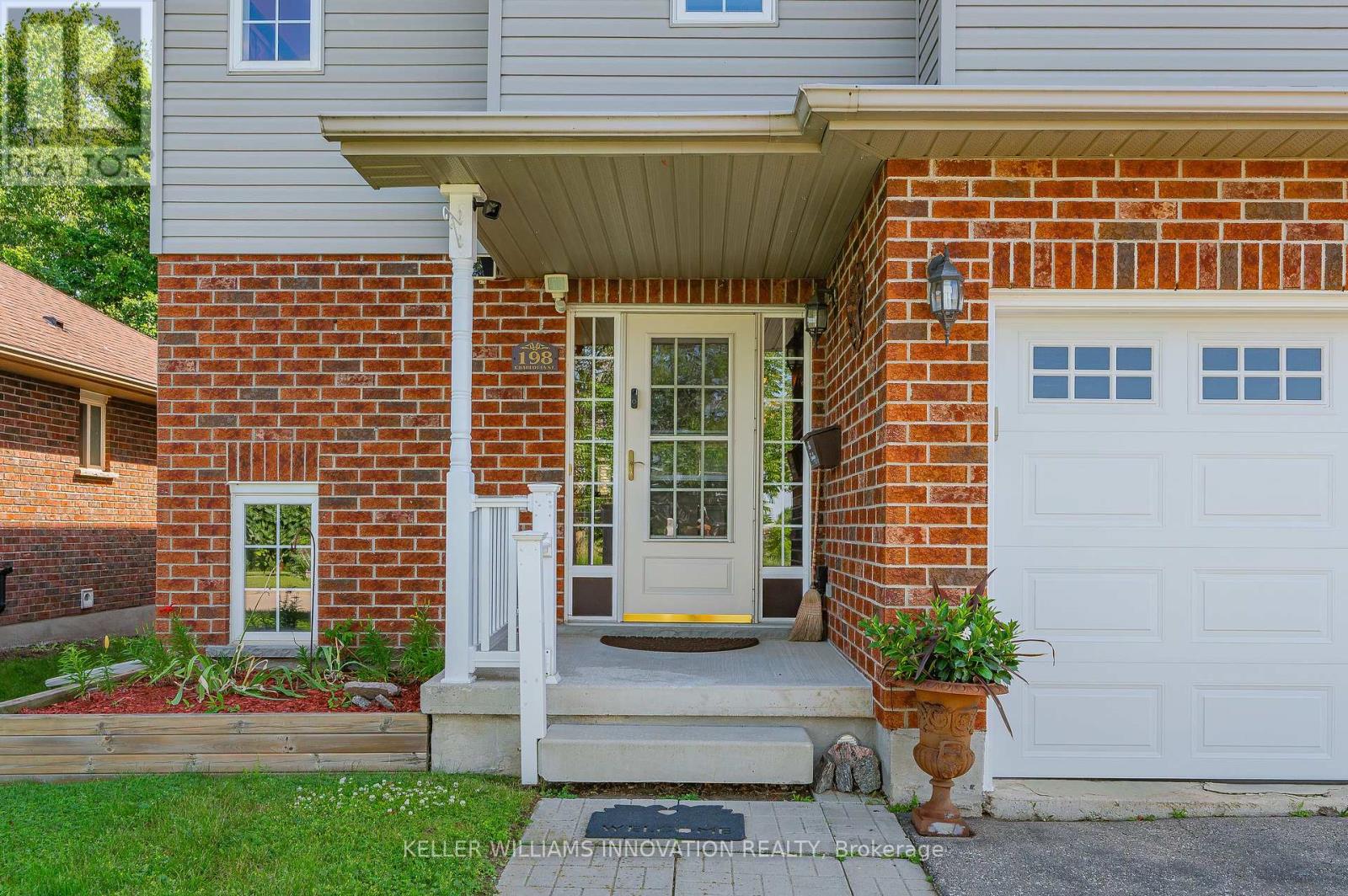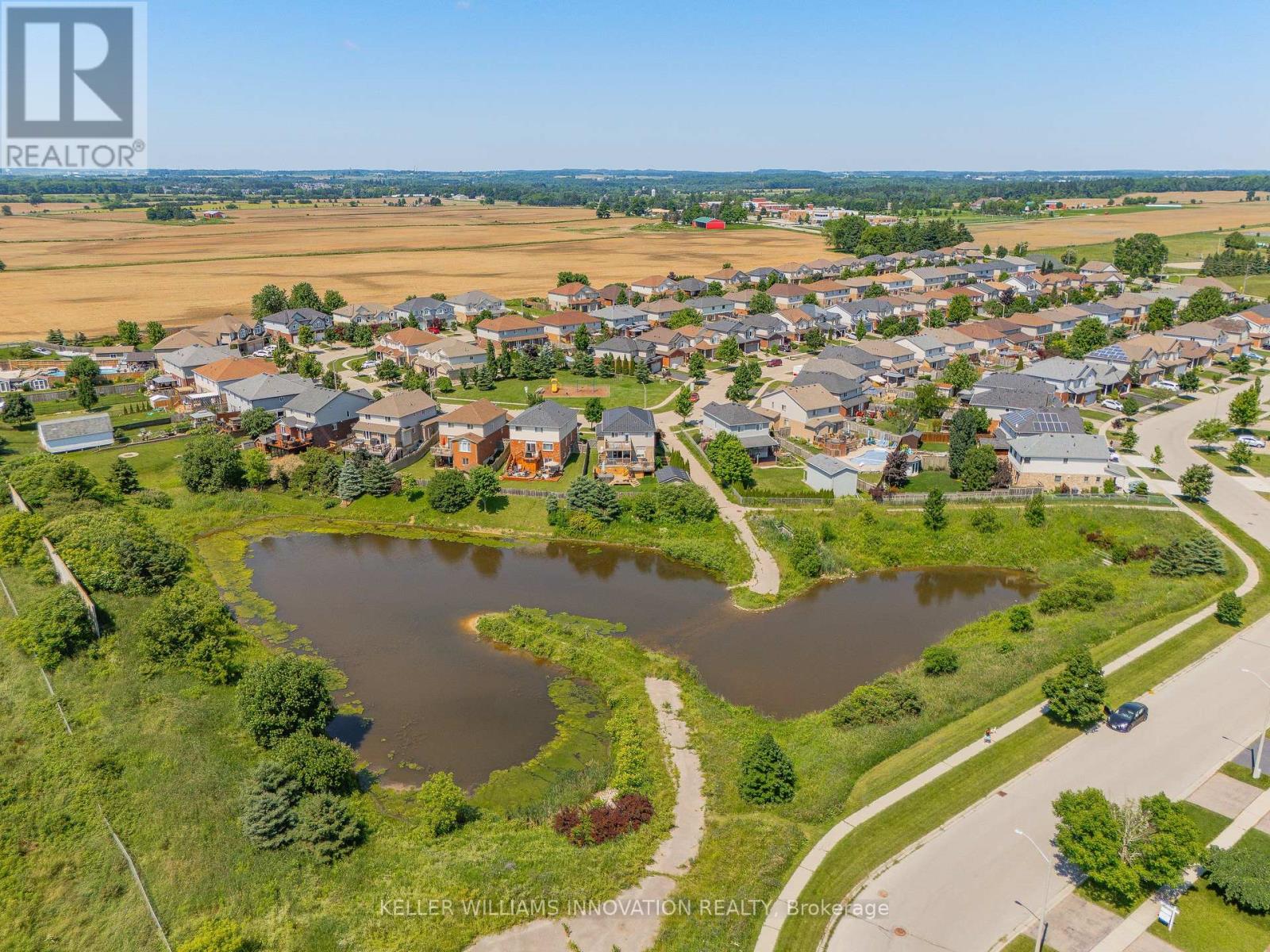3 Bedroom
3 Bathroom
Central Air Conditioning, Air Exchanger
Forced Air
$799,900
Welcome to this charming corner lot home nestled across from a pond and green space, offering a tranquil retreat in a highly sought-after neighbourhood. This delightful property is ideally located close to schools, ensuring convenience and accessibility. As you step inside, you are greeted by an abundance of natural light flowing through large windows, illuminating the spacious living areas. The main level features a modern kitchen equipped with newer stainless steel appliances. The dining area overlooks a private backyard with mature trees, providing a serene backdrop for outdoor relaxation and entertaining. Upstairs, discover a generously sized rec room that presents versatile opportunities, ideal for use as a fourth bedroom! The home also boasts a new insulated garage door, enhancing both security and energy efficiency. Situated in a quiet area just 20 minutes from Waterloo, this residence combines the tranquility of suburban living with the convenience of urban amenities nearby. Whether you enjoy peaceful walks around the pond or hosting gatherings in your private backyard oasis, this property offers a rare blend of comfort, style, and functionality. (id:27910)
Property Details
|
MLS® Number
|
X8478032 |
|
Property Type
|
Single Family |
|
Amenities Near By
|
Place Of Worship, Schools, Park |
|
Parking Space Total
|
4 |
Building
|
Bathroom Total
|
3 |
|
Bedrooms Above Ground
|
3 |
|
Bedrooms Total
|
3 |
|
Appliances
|
Garage Door Opener Remote(s), Central Vacuum, Water Heater, Dishwasher, Dryer, Microwave, Refrigerator, Stove, Washer |
|
Basement Development
|
Finished |
|
Basement Type
|
Full (finished) |
|
Construction Style Attachment
|
Detached |
|
Cooling Type
|
Central Air Conditioning, Air Exchanger |
|
Exterior Finish
|
Brick, Vinyl Siding |
|
Foundation Type
|
Poured Concrete |
|
Heating Fuel
|
Natural Gas |
|
Heating Type
|
Forced Air |
|
Stories Total
|
2 |
|
Type
|
House |
|
Utility Water
|
Municipal Water |
Parking
Land
|
Acreage
|
No |
|
Land Amenities
|
Place Of Worship, Schools, Park |
|
Sewer
|
Sanitary Sewer |
|
Size Irregular
|
62.34 X 101.71 Ft |
|
Size Total Text
|
62.34 X 101.71 Ft |
|
Surface Water
|
River/stream |
Rooms
| Level |
Type |
Length |
Width |
Dimensions |
|
Second Level |
Primary Bedroom |
4.8 m |
3.53 m |
4.8 m x 3.53 m |
|
Second Level |
Bathroom |
2.39 m |
1.7 m |
2.39 m x 1.7 m |
|
Second Level |
Bathroom |
3.3 m |
2.72 m |
3.3 m x 2.72 m |
|
Second Level |
Bedroom |
3.3 m |
3.15 m |
3.3 m x 3.15 m |
|
Second Level |
Bedroom |
3.58 m |
3.28 m |
3.58 m x 3.28 m |
|
Second Level |
Family Room |
5.05 m |
4.44 m |
5.05 m x 4.44 m |
|
Main Level |
Bathroom |
2.01 m |
0.94 m |
2.01 m x 0.94 m |
|
Main Level |
Dining Room |
3.17 m |
3.53 m |
3.17 m x 3.53 m |
|
Main Level |
Kitchen |
5.49 m |
3.35 m |
5.49 m x 3.35 m |
|
Main Level |
Laundry Room |
1.65 m |
2.01 m |
1.65 m x 2.01 m |
|
Main Level |
Living Room |
4.27 m |
3.68 m |
4.27 m x 3.68 m |










































