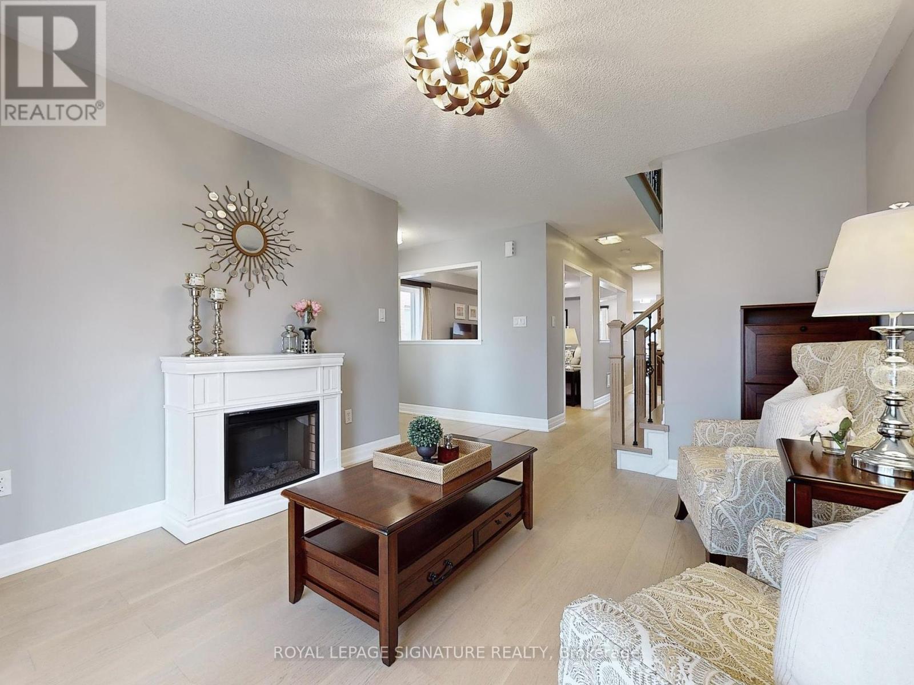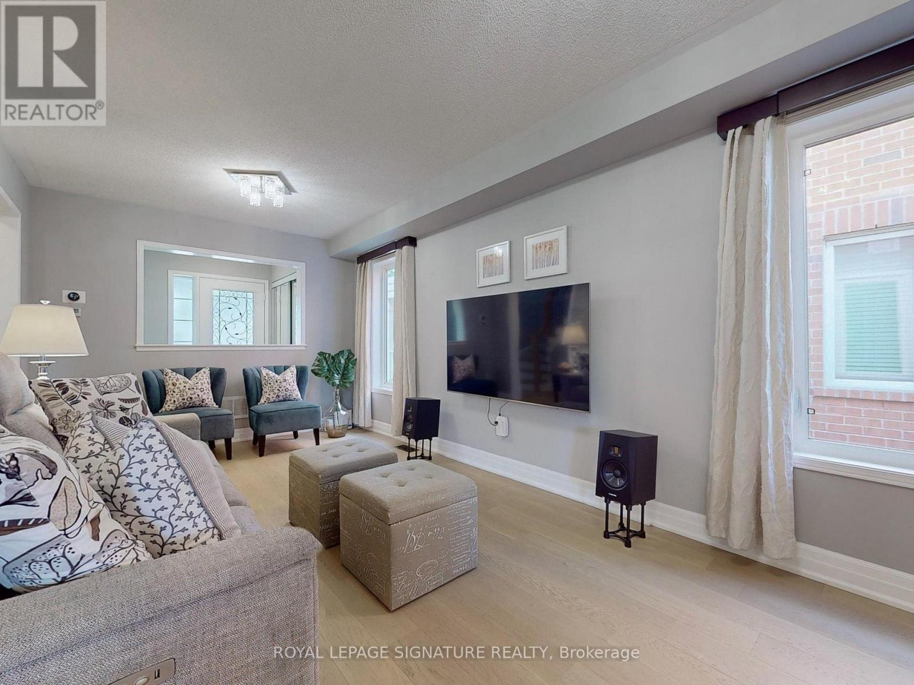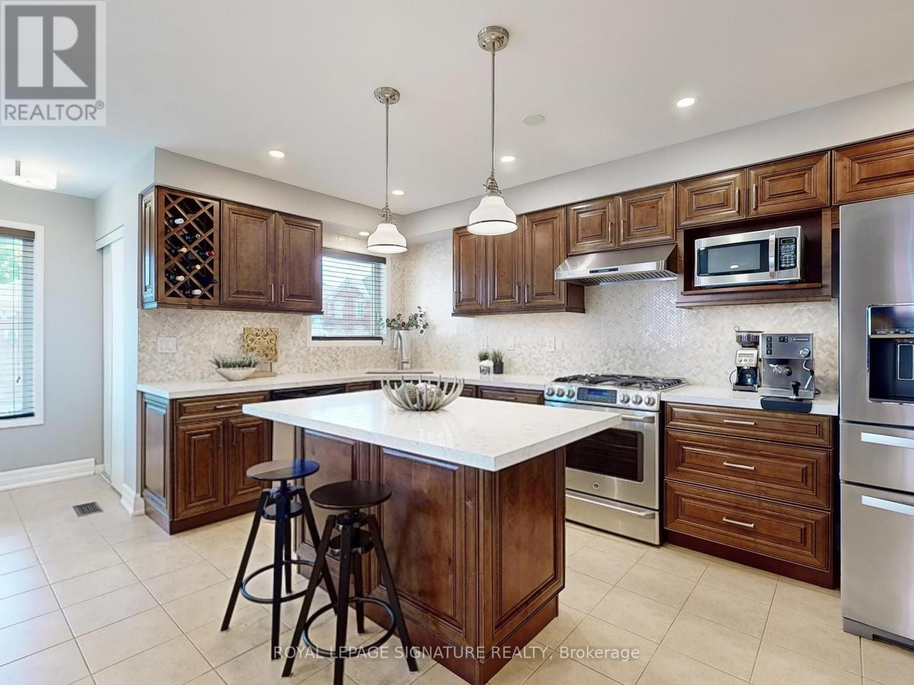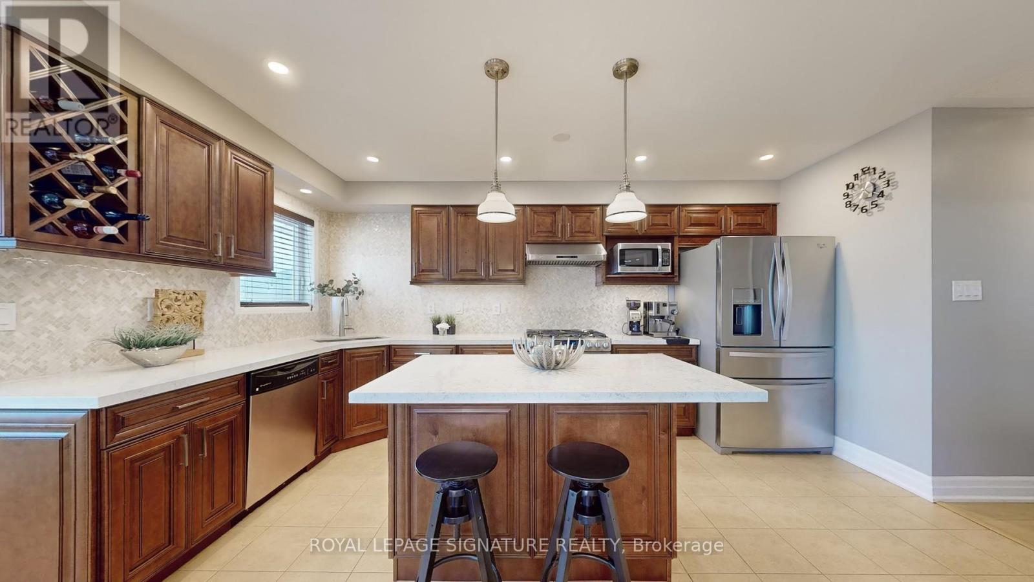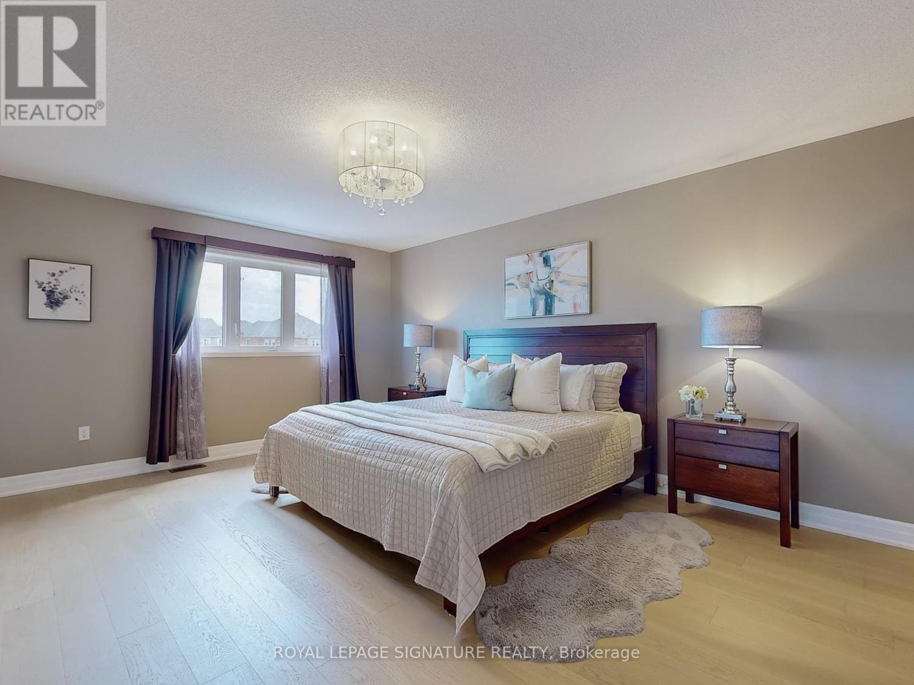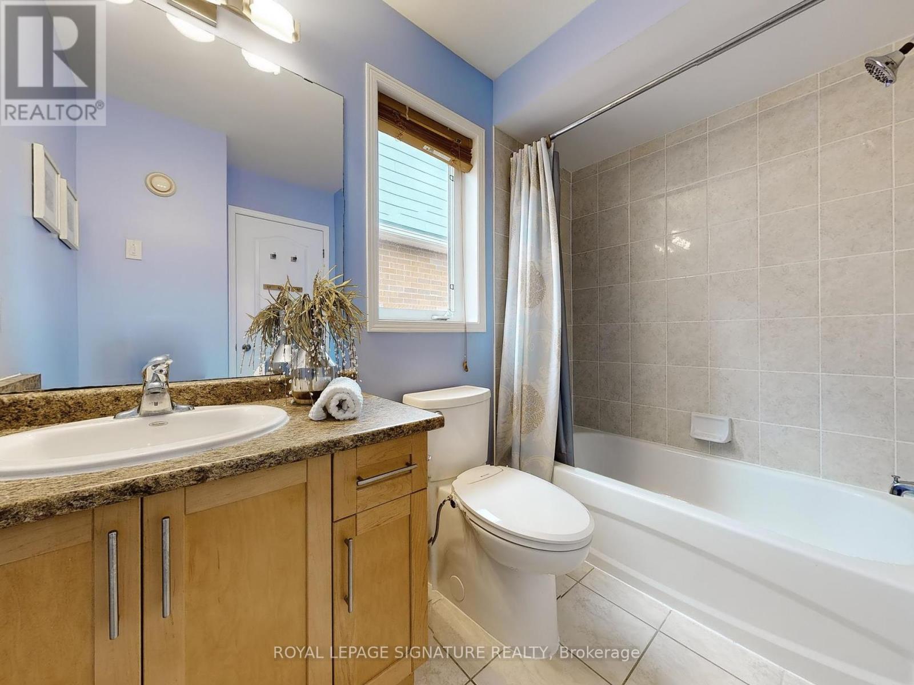3 Bedroom
3 Bathroom
Fireplace
Central Air Conditioning
Forced Air
$1,180,000
Absolutely Stunning Semi-Detached Home In Desirable Cornell Markham! Top Rated Schools Black Walnut P.S., St Joseph C.S. and Bill HogarthS.S.!!! Thousand $$$ Spent On Upgrades!! Beautifully Renovated Kitchen ('17) W/Quartz Countertop, Centre Island, Solid Wood Cabinets,Backsplash, Stainless Steel Appliances, Gas Stove, Upgraded Hardwood Floors & Stairs with Metal Pickets ('22), Professionally Finished Basement ('16), Backyard Patio Stones (20), Front Porch & 2nd Flr Balcony W/Metal Railing, All Bathrooms Upgraded Toilet w/Bidet ('22), Freshly Painted ('24), 9Ft Ceilings, Functional Layout and So Much More! Minutes To Mount Joy Go Station, Hwy 407, Parks, Schools, Groceries,Hospital, Community Ctr, Library, Public Transit, Cornell Bus Terminal & More! More Inclusions: All Media Equipment Shelves in Basement, All Tv Wall Mounts (Main Flr & Bsmt), Projector Bracket **** EXTRAS **** See Video Tour, 3D Matterport and Floor Plan! **Public Open House Sat & Sun Jun 22 & 23 @2-4pm!** Upgrades & Features List Attached. (id:27910)
Property Details
|
MLS® Number
|
N8481556 |
|
Property Type
|
Single Family |
|
Community Name
|
Cornell |
|
Amenities Near By
|
Park, Public Transit, Schools |
|
Features
|
Irregular Lot Size |
|
Parking Space Total
|
3 |
Building
|
Bathroom Total
|
3 |
|
Bedrooms Above Ground
|
3 |
|
Bedrooms Total
|
3 |
|
Appliances
|
Dishwasher, Dryer, Humidifier, Microwave, Range, Refrigerator, Stove, Washer, Window Coverings |
|
Basement Development
|
Finished |
|
Basement Type
|
Full (finished) |
|
Construction Style Attachment
|
Semi-detached |
|
Cooling Type
|
Central Air Conditioning |
|
Fireplace Present
|
Yes |
|
Fireplace Total
|
1 |
|
Foundation Type
|
Concrete |
|
Heating Fuel
|
Natural Gas |
|
Heating Type
|
Forced Air |
|
Stories Total
|
2 |
|
Type
|
House |
|
Utility Water
|
Municipal Water |
Parking
Land
|
Acreage
|
No |
|
Land Amenities
|
Park, Public Transit, Schools |
|
Sewer
|
Sanitary Sewer |
|
Size Irregular
|
26.35 X 106.05 Ft ; Irregular Lot Size |
|
Size Total Text
|
26.35 X 106.05 Ft ; Irregular Lot Size |
Rooms
| Level |
Type |
Length |
Width |
Dimensions |
|
Second Level |
Primary Bedroom |
5.16 m |
3.94 m |
5.16 m x 3.94 m |
|
Second Level |
Bedroom 2 |
2.97 m |
2.84 m |
2.97 m x 2.84 m |
|
Second Level |
Bedroom 3 |
3.71 m |
3.3 m |
3.71 m x 3.3 m |
|
Basement |
Recreational, Games Room |
7.19 m |
5.26 m |
7.19 m x 5.26 m |
|
Basement |
Den |
3.63 m |
3.33 m |
3.63 m x 3.33 m |
|
Ground Level |
Family Room |
5.69 m |
3 m |
5.69 m x 3 m |
|
Ground Level |
Living Room |
3.63 m |
3.33 m |
3.63 m x 3.33 m |
|
Ground Level |
Kitchen |
4.6 m |
2.39 m |
4.6 m x 2.39 m |
|
Ground Level |
Eating Area |
3.1 m |
2.72 m |
3.1 m x 2.72 m |



