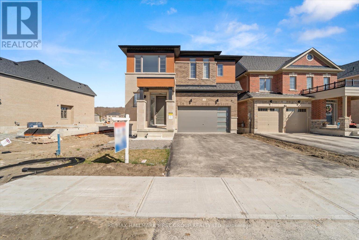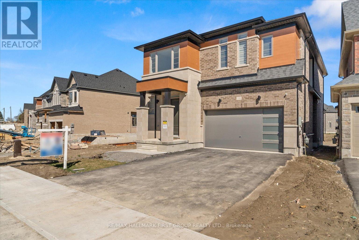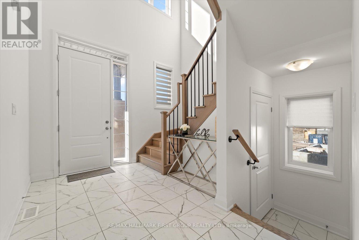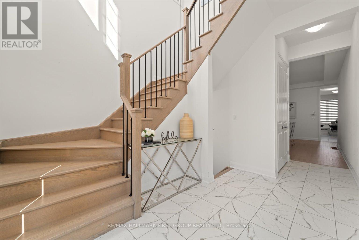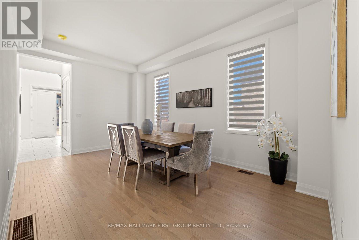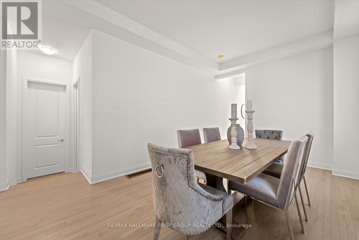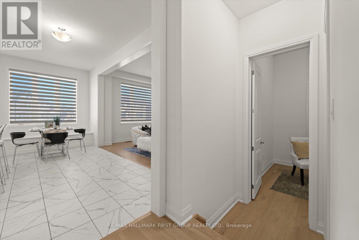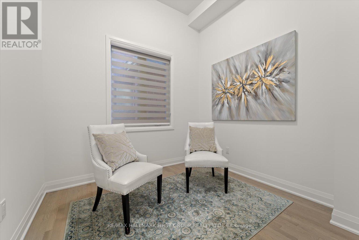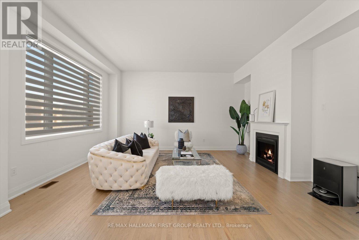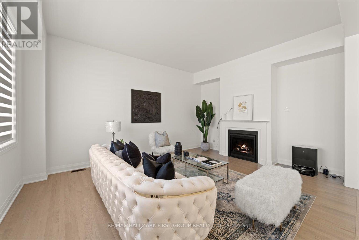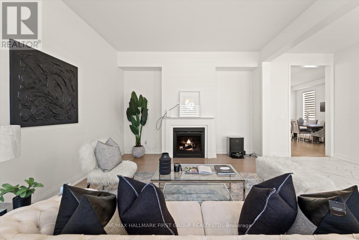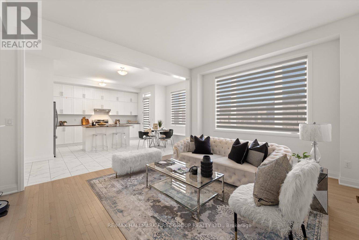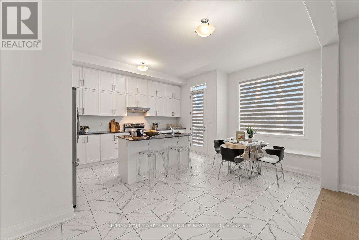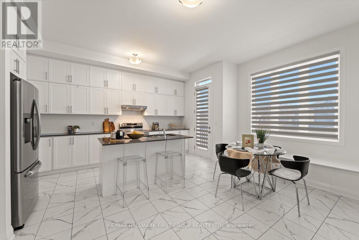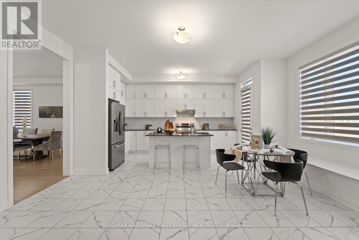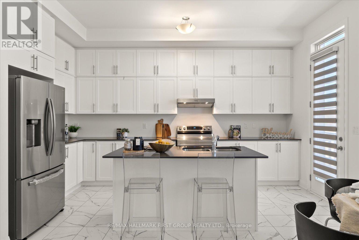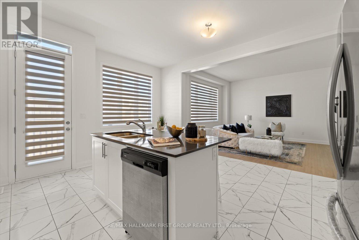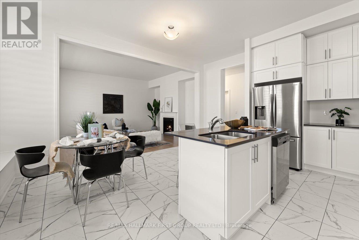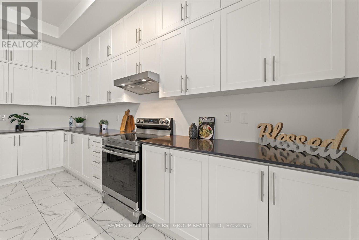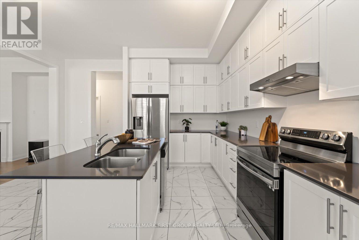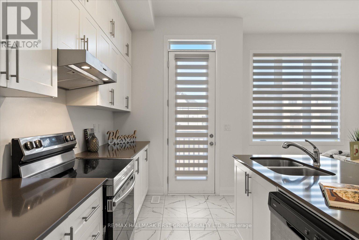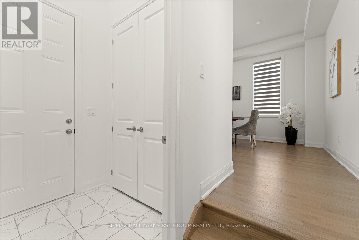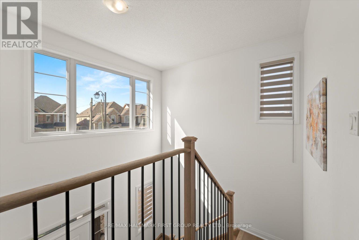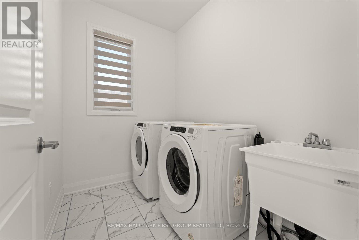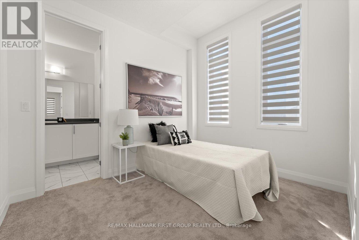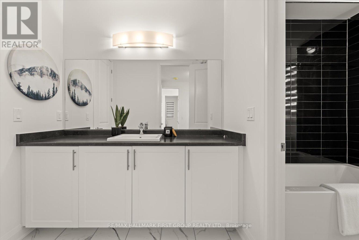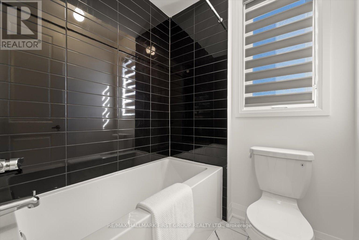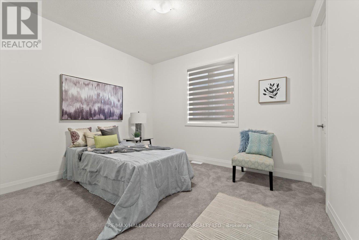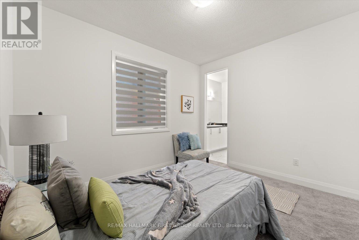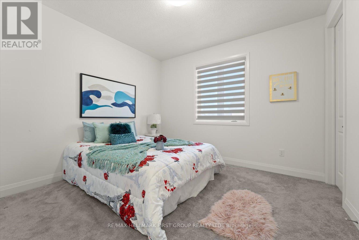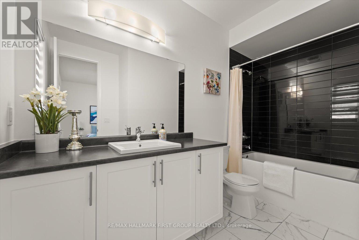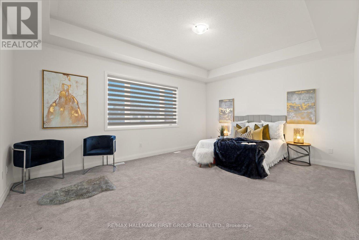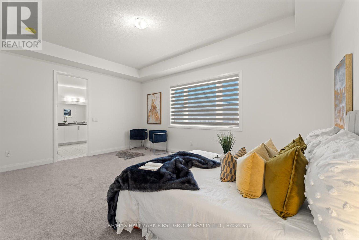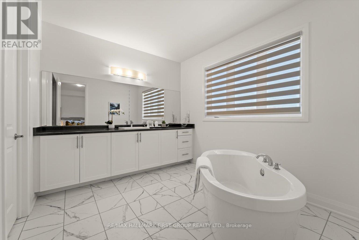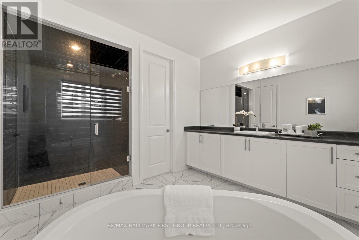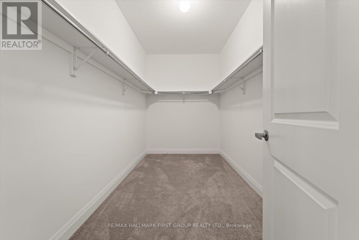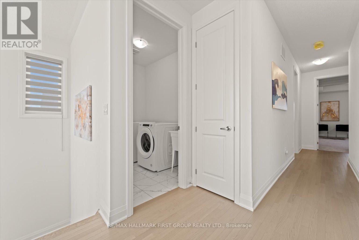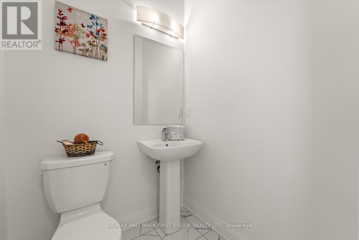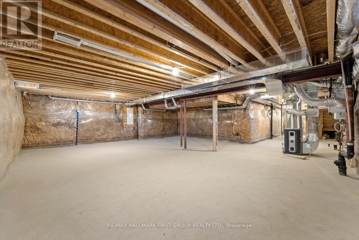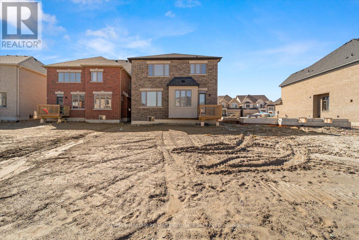4 Bedroom
4 Bathroom
Fireplace
Central Air Conditioning
Forced Air
$1,399,999
Gorgeous Home in Desired Neighborhood to raise your Family, with 10ft ceilings on Main and 9ftceilings on 2nd Floor, 8ft doors. Open Concept Kitchen W/Quartz Countertop, Oversized Central Island, Extra High Cabinets. Hardwood on Main Floor, Stairs W/Iron Pickets. Laundry on 2nd Floor. Home Office on Main Floor can be used as 5th Bedroom **** EXTRAS **** S/S Appliances Including Range Hood, Dishwasher, Stove, Fridge, Washer & Dryer. 2 Car Garage Plus 4 Parking in Driveway. Garage Door Opener and Remote. (id:27910)
Property Details
|
MLS® Number
|
N8263980 |
|
Property Type
|
Single Family |
|
Community Name
|
Holland Landing |
|
Parking Space Total
|
6 |
Building
|
Bathroom Total
|
4 |
|
Bedrooms Above Ground
|
4 |
|
Bedrooms Total
|
4 |
|
Basement Development
|
Unfinished |
|
Basement Type
|
N/a (unfinished) |
|
Construction Style Attachment
|
Detached |
|
Cooling Type
|
Central Air Conditioning |
|
Exterior Finish
|
Brick, Stone |
|
Fireplace Present
|
Yes |
|
Heating Fuel
|
Natural Gas |
|
Heating Type
|
Forced Air |
|
Stories Total
|
2 |
|
Type
|
House |
Parking
Land
|
Acreage
|
No |
|
Size Irregular
|
44.01 X 143.04 Ft |
|
Size Total Text
|
44.01 X 143.04 Ft |
Rooms
| Level |
Type |
Length |
Width |
Dimensions |
|
Second Level |
Primary Bedroom |
4.2 m |
5.79 m |
4.2 m x 5.79 m |
|
Second Level |
Bedroom 2 |
3.69 m |
4.02 m |
3.69 m x 4.02 m |
|
Second Level |
Bedroom 3 |
3.29 m |
2.71 m |
3.29 m x 2.71 m |
|
Second Level |
Bedroom 4 |
3.69 m |
3.39 m |
3.69 m x 3.39 m |
|
Ground Level |
Living Room |
5.23 m |
4.17 m |
5.23 m x 4.17 m |
|
Ground Level |
Kitchen |
4.93 m |
2.51 m |
4.93 m x 2.51 m |
|
Ground Level |
Eating Area |
5.64 m |
2.31 m |
5.64 m x 2.31 m |
|
Ground Level |
Office |
2.84 m |
2.74 m |
2.84 m x 2.74 m |
Utilities
|
Sewer
|
Installed |
|
Natural Gas
|
Installed |
|
Electricity
|
Installed |
|
Cable
|
Available |

