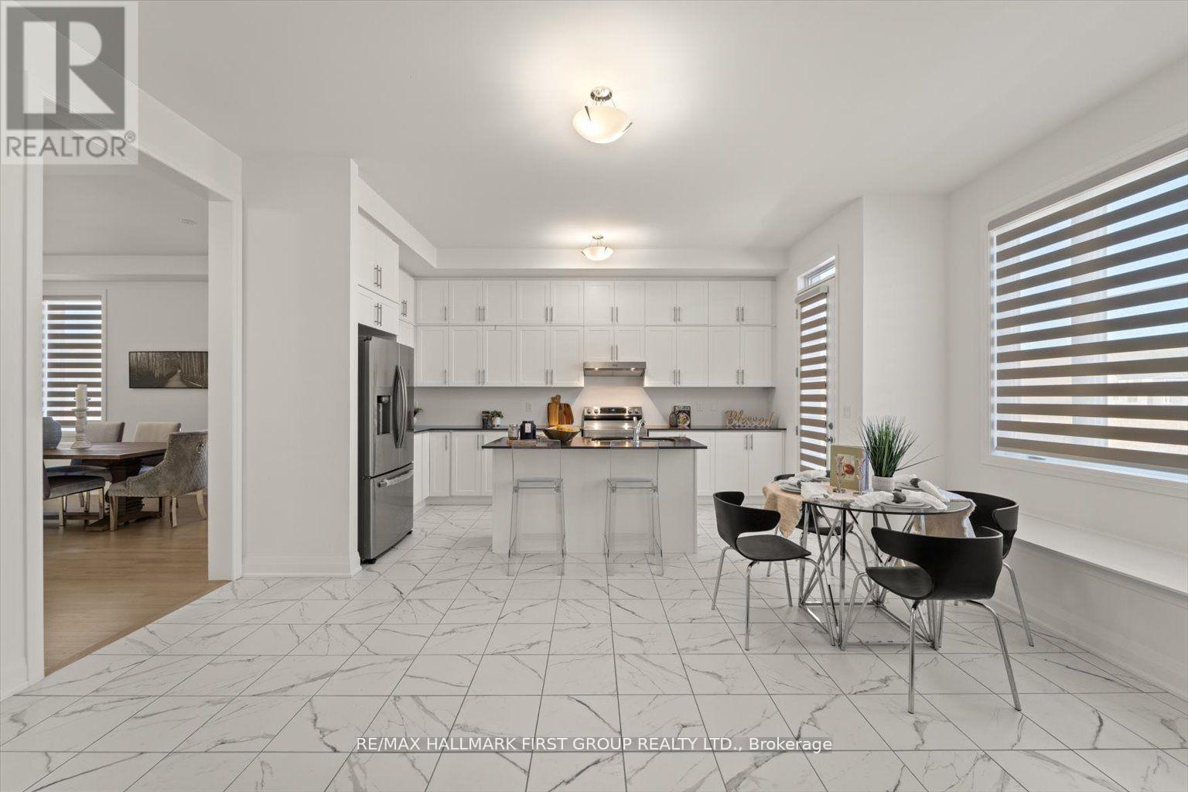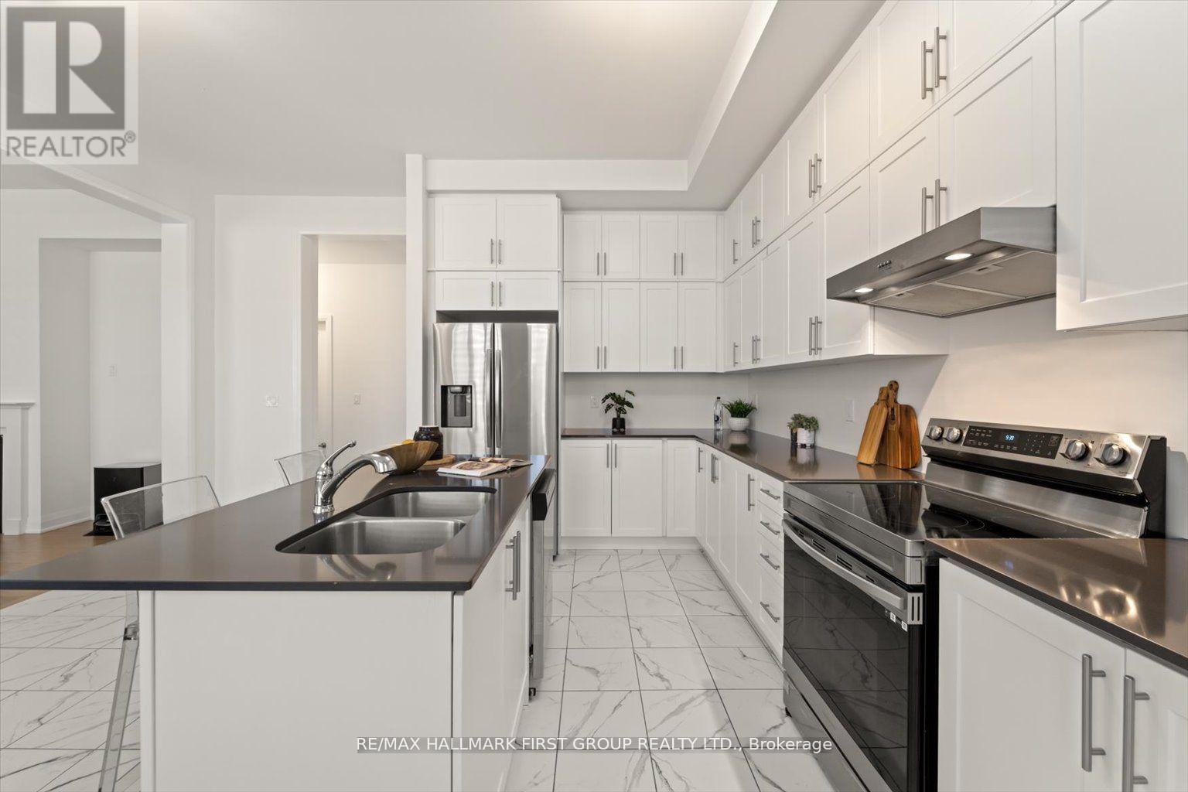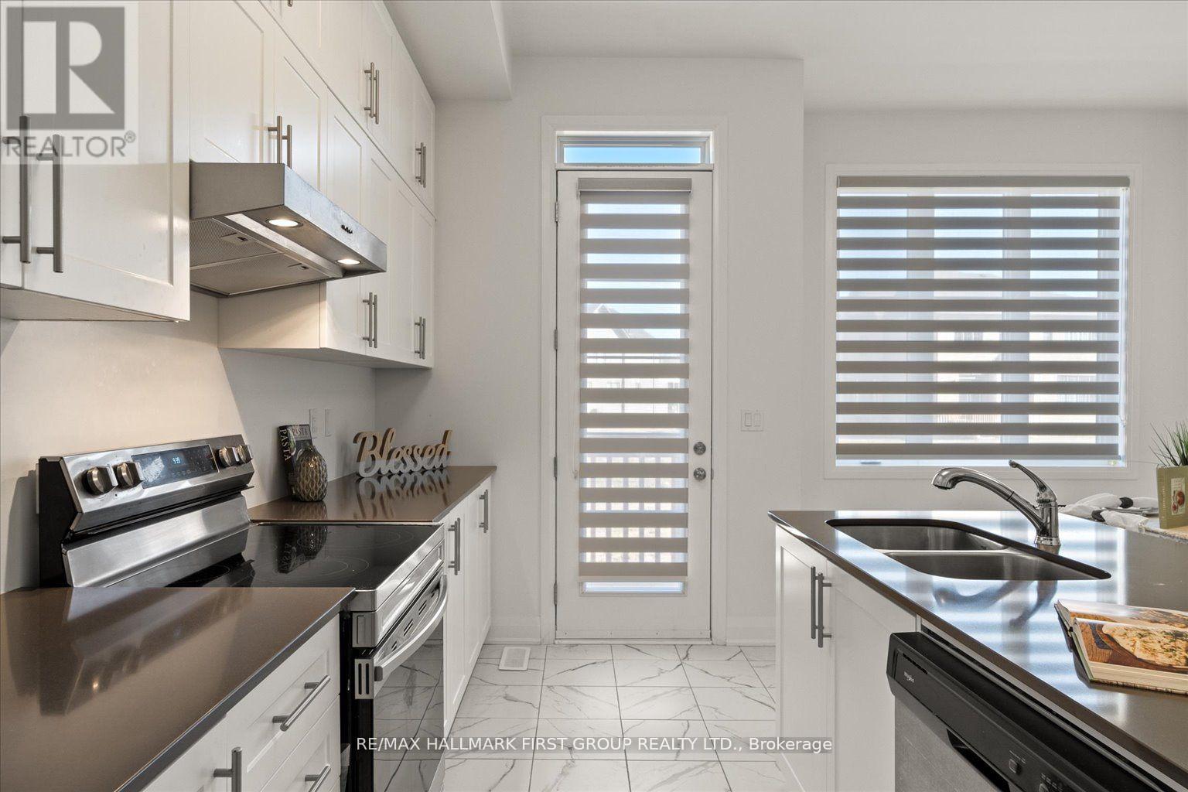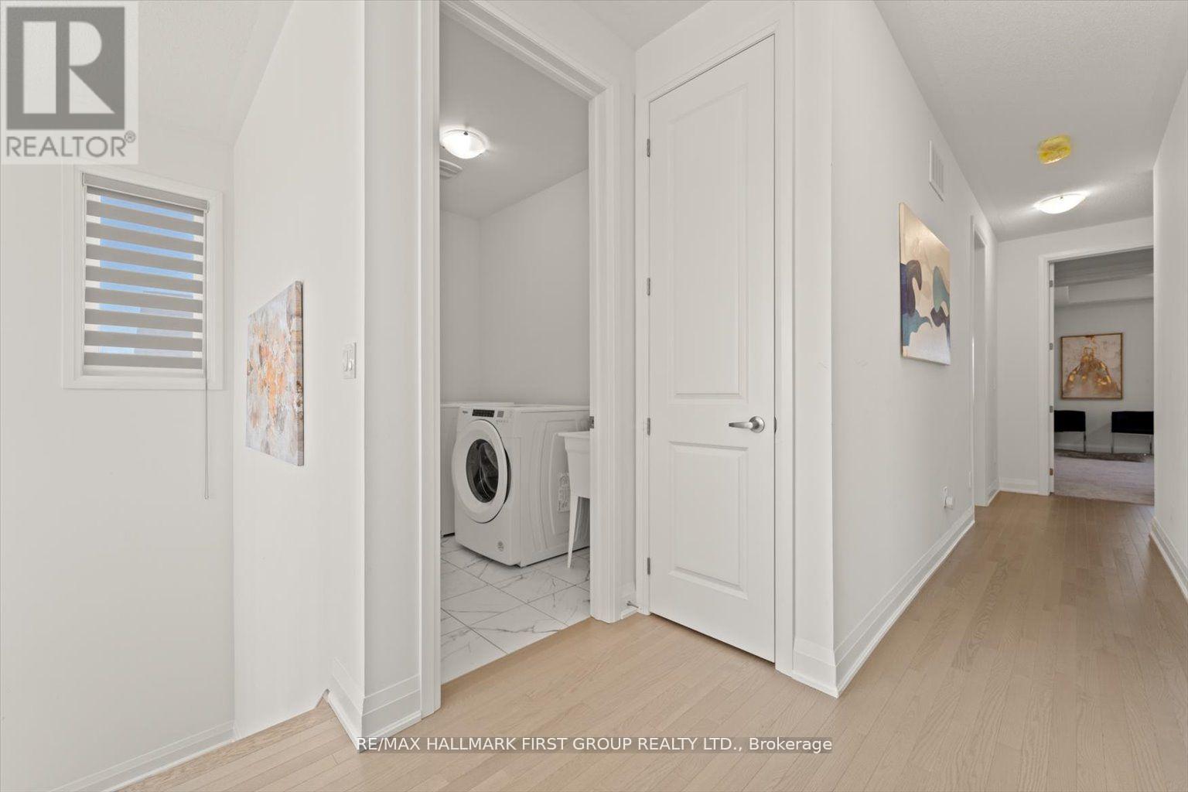4 Bedroom
4 Bathroom
Fireplace
Central Air Conditioning
Forced Air
$4,000 Monthly
Gorgeous Home In Desired Neighbourhood To Raise Your Family, With 10 Foot Ceilings On Main Floor and 9 Foot Ceilings On 2nd Floor, 8 Foot Doors. Open Concept Kitchen W/Quartz Countertop, Oversized Central Island, Extra High Cabinets. Hardwood On Main Floor, Stairs W/Iron Pickets. Laundry on 2nd Floor. Home Office On Main Floor Can Be Used As 5th Bedroom. (id:27910)
Property Details
|
MLS® Number
|
N8475740 |
|
Property Type
|
Single Family |
|
Community Name
|
Holland Landing |
|
Parking Space Total
|
6 |
Building
|
Bathroom Total
|
4 |
|
Bedrooms Above Ground
|
4 |
|
Bedrooms Total
|
4 |
|
Appliances
|
Dishwasher, Range, Refrigerator, Stove, Window Coverings |
|
Basement Type
|
Full |
|
Construction Style Attachment
|
Detached |
|
Cooling Type
|
Central Air Conditioning |
|
Exterior Finish
|
Brick |
|
Fireplace Present
|
Yes |
|
Foundation Type
|
Brick |
|
Heating Fuel
|
Natural Gas |
|
Heating Type
|
Forced Air |
|
Stories Total
|
2 |
|
Type
|
House |
|
Utility Water
|
Municipal Water |
Parking
Land
|
Acreage
|
No |
|
Sewer
|
Sanitary Sewer |
Rooms
| Level |
Type |
Length |
Width |
Dimensions |
|
Second Level |
Primary Bedroom |
5.71 m |
4.27 m |
5.71 m x 4.27 m |
|
Second Level |
Bedroom 2 |
3.2 m |
3.66 m |
3.2 m x 3.66 m |
|
Second Level |
Bedroom 3 |
2.74 m |
3.38 m |
2.74 m x 3.38 m |
|
Second Level |
Bedroom 4 |
3.35 m |
3.38 m |
3.35 m x 3.38 m |
|
Second Level |
Office |
2.74 m |
2.89 m |
2.74 m x 2.89 m |
|
Ground Level |
Family Room |
4.27 m |
5.18 m |
4.27 m x 5.18 m |
|
Ground Level |
Kitchen |
2.44 m |
5.18 m |
2.44 m x 5.18 m |
|
Ground Level |
Living Room |
5.23 m |
4.17 m |
5.23 m x 4.17 m |
|
Ground Level |
Dining Room |
|
|
Measurements not available |
|
Ground Level |
Eating Area |
2.44 m |
5 m |
2.44 m x 5 m |










































