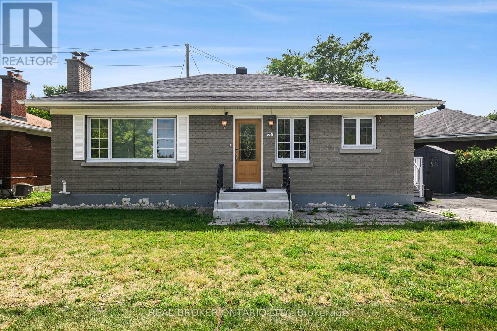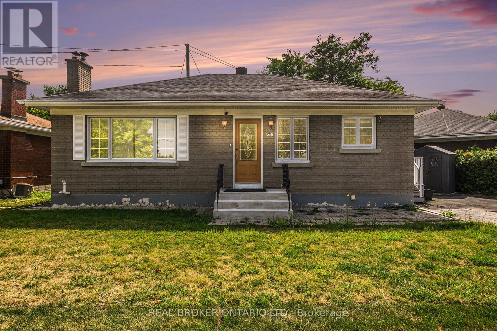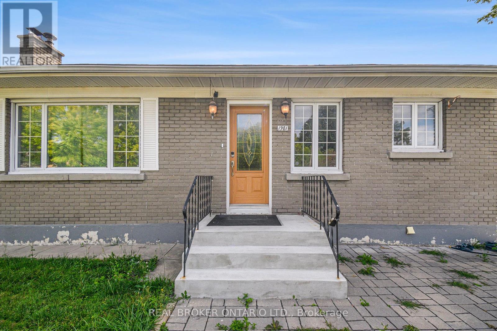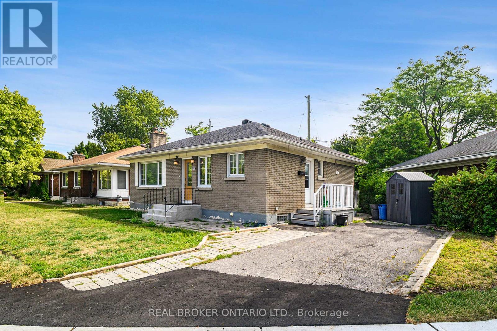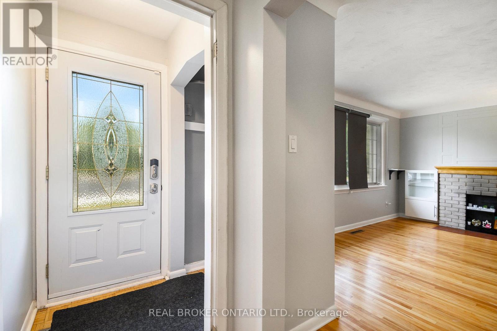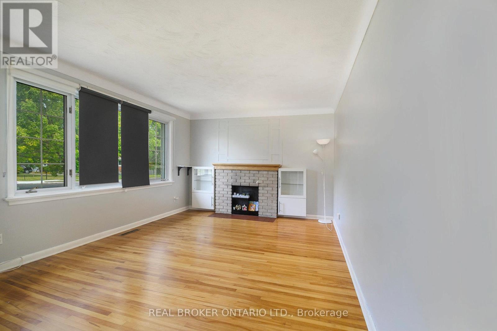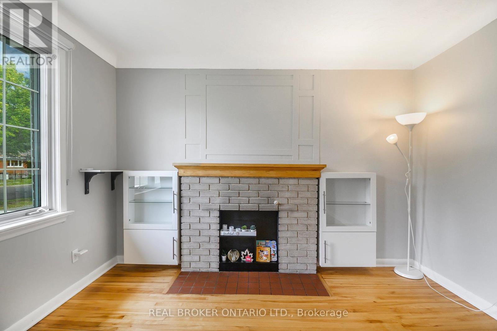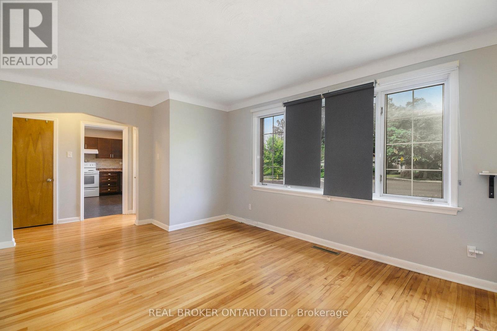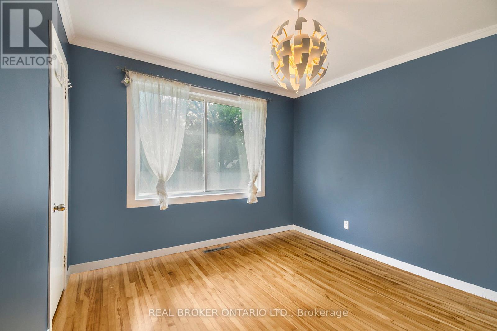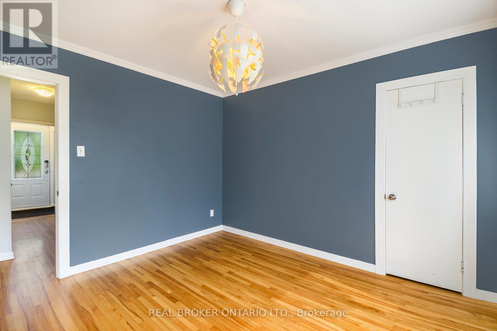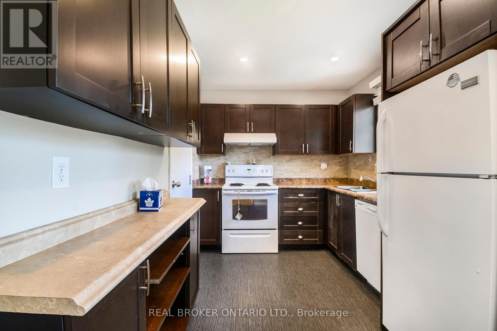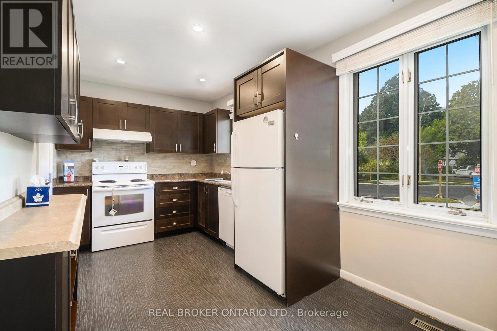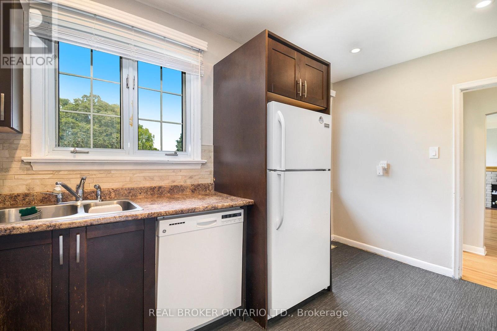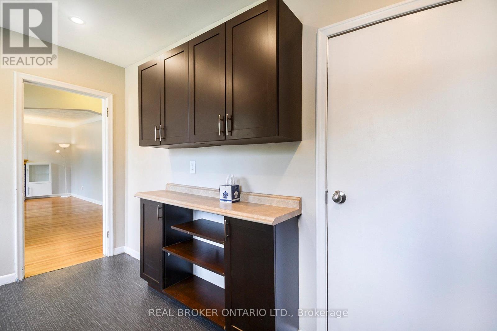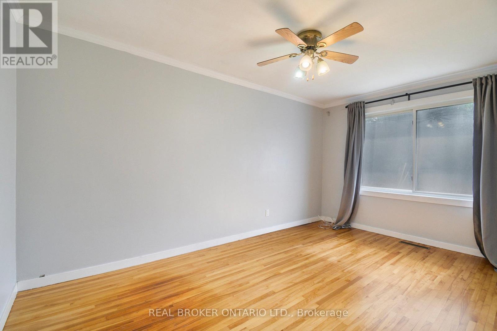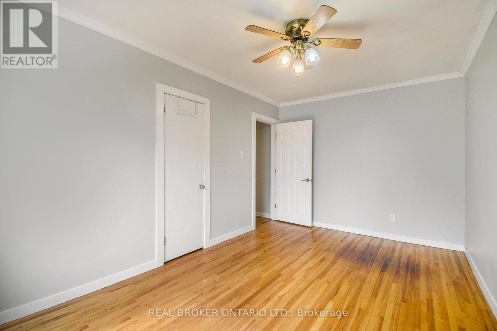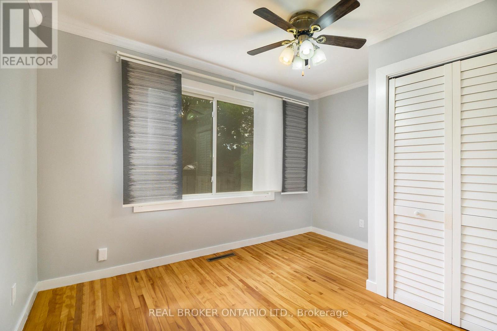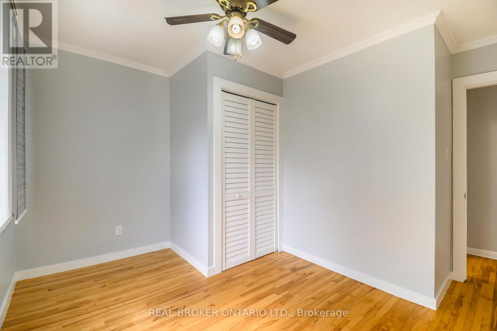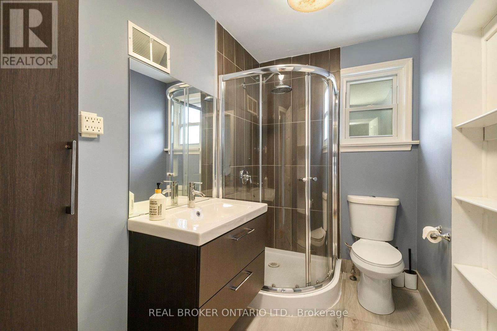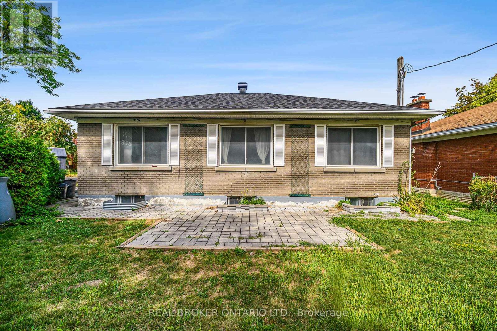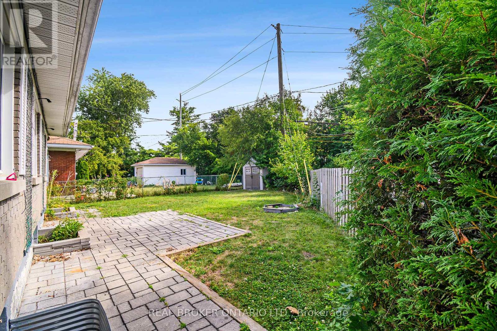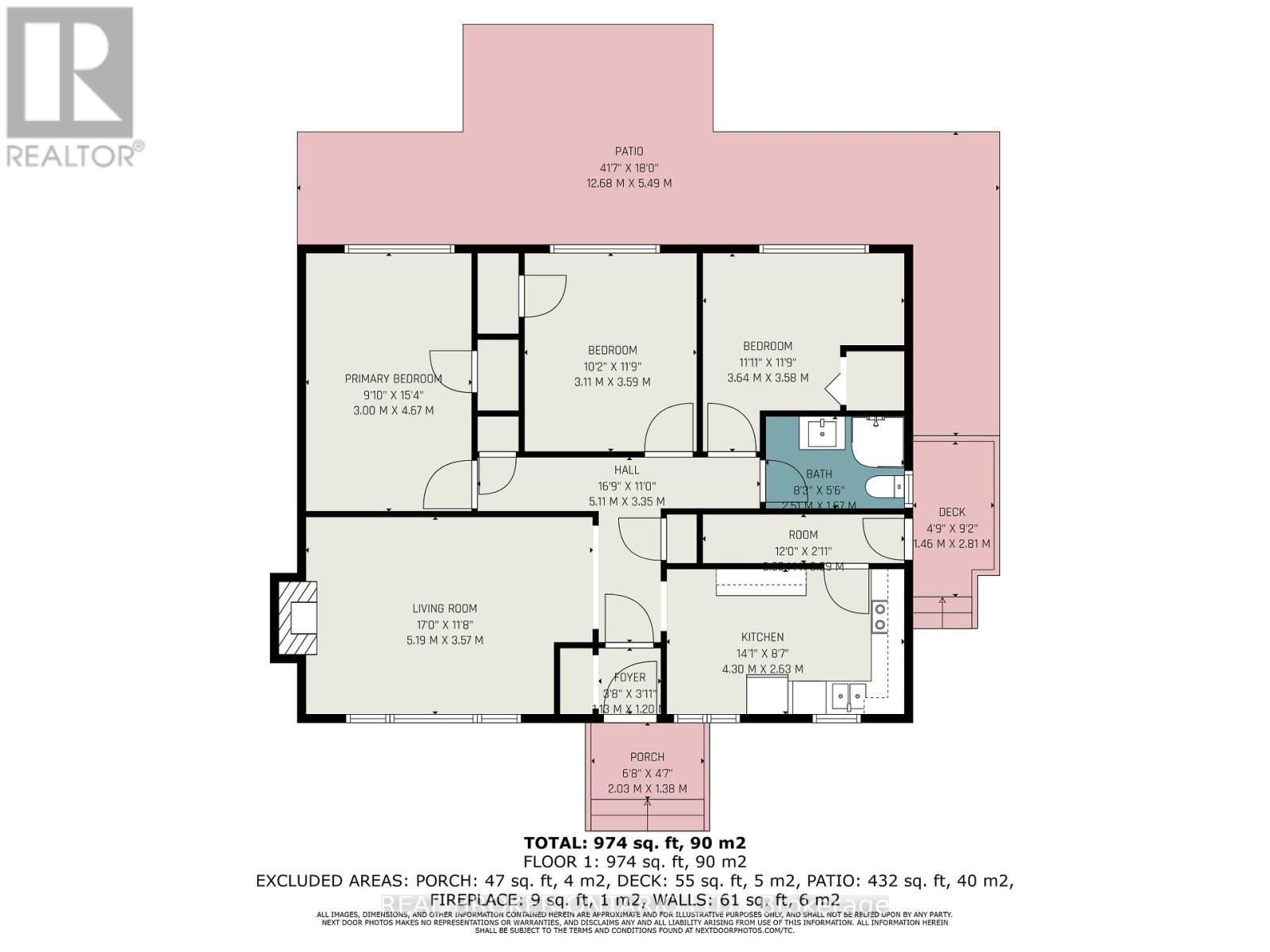1981 Haig Drive Ottawa, Ontario K1G 2J9
3 Bedroom
1 Bathroom
700 - 1,100 ft2
Bungalow
Central Air Conditioning
Forced Air
$2,500 Monthly
Upstairs unit. Prime location just steps from the Ottawa Hospital and CHEO! This beautifully renovated and spacious 3-bedroom, 1-bathroom apartment features a private backyard. Conveniently close to St. Laurent Mall, gyms, restaurants, shops, and more. The backyard provides the perfect spot for BBQs, entertaining, or simply relaxing in a peaceful setting. Excellent value with heat, hydro, water and 1 parking space included. (id:28469)
Property Details
| MLS® Number | X12415269 |
| Property Type | Single Family |
| Neigbourhood | Elmvale |
| Community Name | 3702 - Elmvale Acres |
| Parking Space Total | 2 |
Building
| Bathroom Total | 1 |
| Bedrooms Above Ground | 3 |
| Bedrooms Total | 3 |
| Architectural Style | Bungalow |
| Basement Development | Finished |
| Basement Type | Full, N/a (finished) |
| Construction Style Attachment | Detached |
| Cooling Type | Central Air Conditioning |
| Exterior Finish | Brick |
| Foundation Type | Concrete |
| Heating Fuel | Natural Gas |
| Heating Type | Forced Air |
| Stories Total | 1 |
| Size Interior | 700 - 1,100 Ft2 |
| Type | House |
| Utility Water | Municipal Water |
Parking
| No Garage |
Land
| Acreage | No |
| Sewer | Sanitary Sewer |
| Size Depth | 100 Ft |
| Size Frontage | 50 Ft ,4 In |
| Size Irregular | 50.4 X 100 Ft |
| Size Total Text | 50.4 X 100 Ft |
Rooms
| Level | Type | Length | Width | Dimensions |
|---|---|---|---|---|
| Main Level | Living Room | 5.19 m | 3.57 m | 5.19 m x 3.57 m |
| Main Level | Kitchen | 4.3 m | 2.63 m | 4.3 m x 2.63 m |
| Main Level | Bathroom | 2.51 m | 1.67 m | 2.51 m x 1.67 m |
| Main Level | Primary Bedroom | 3 m | 4.67 m | 3 m x 4.67 m |
| Main Level | Bedroom 2 | 3.11 m | 3.59 m | 3.11 m x 3.59 m |
| Main Level | Bedroom 3 | 3.64 m | 3.58 m | 3.64 m x 3.58 m |

