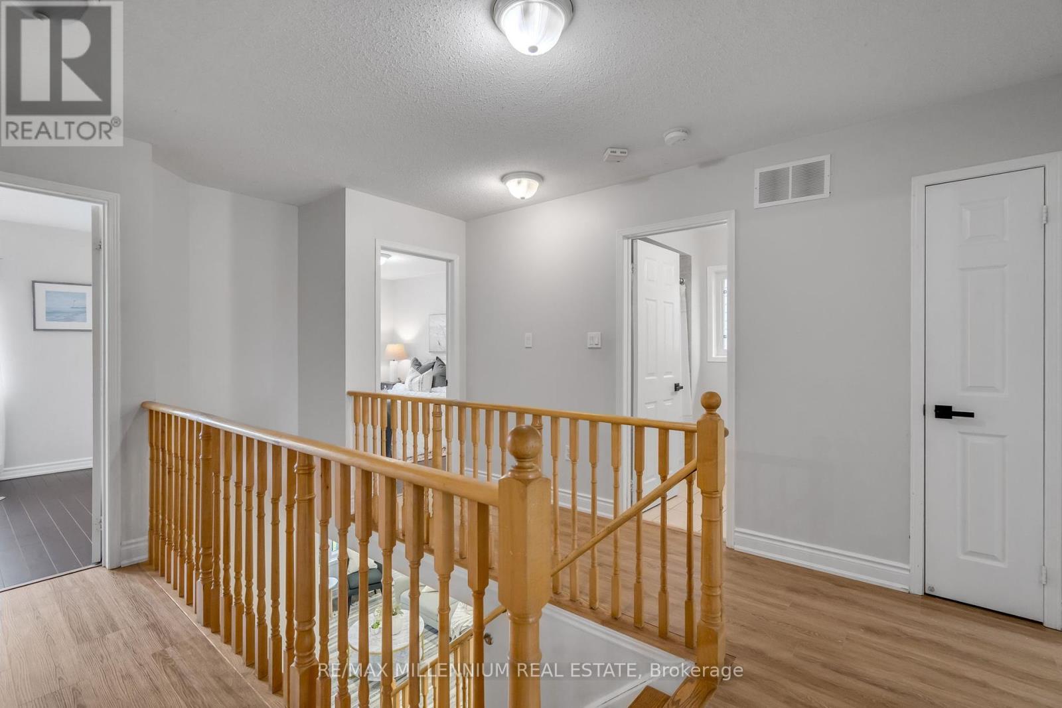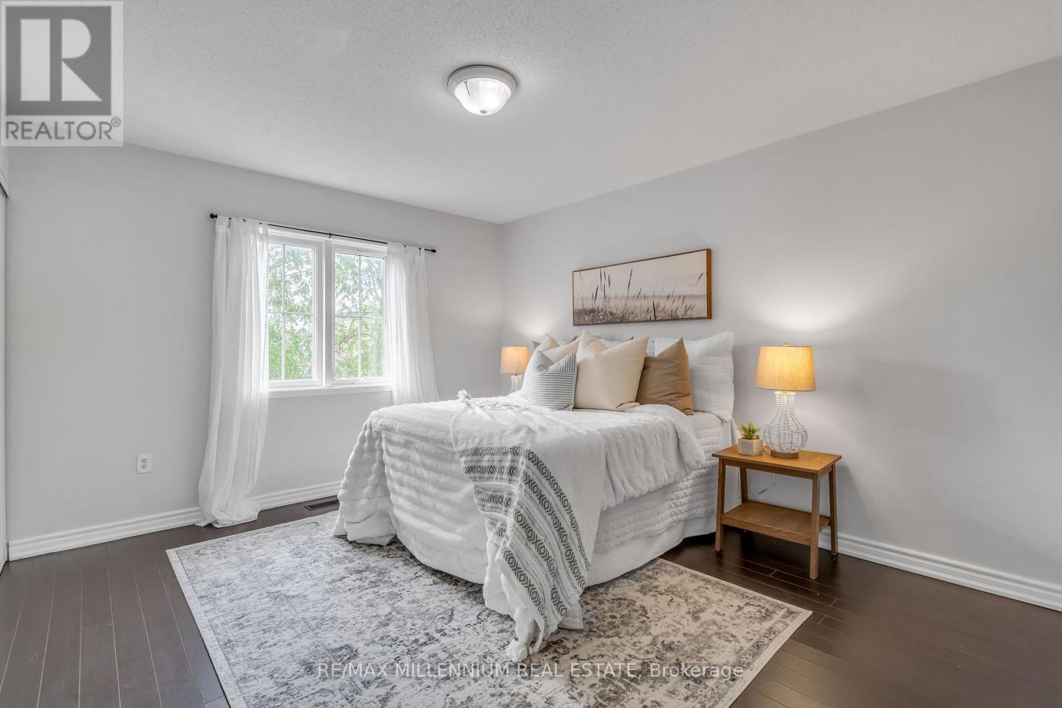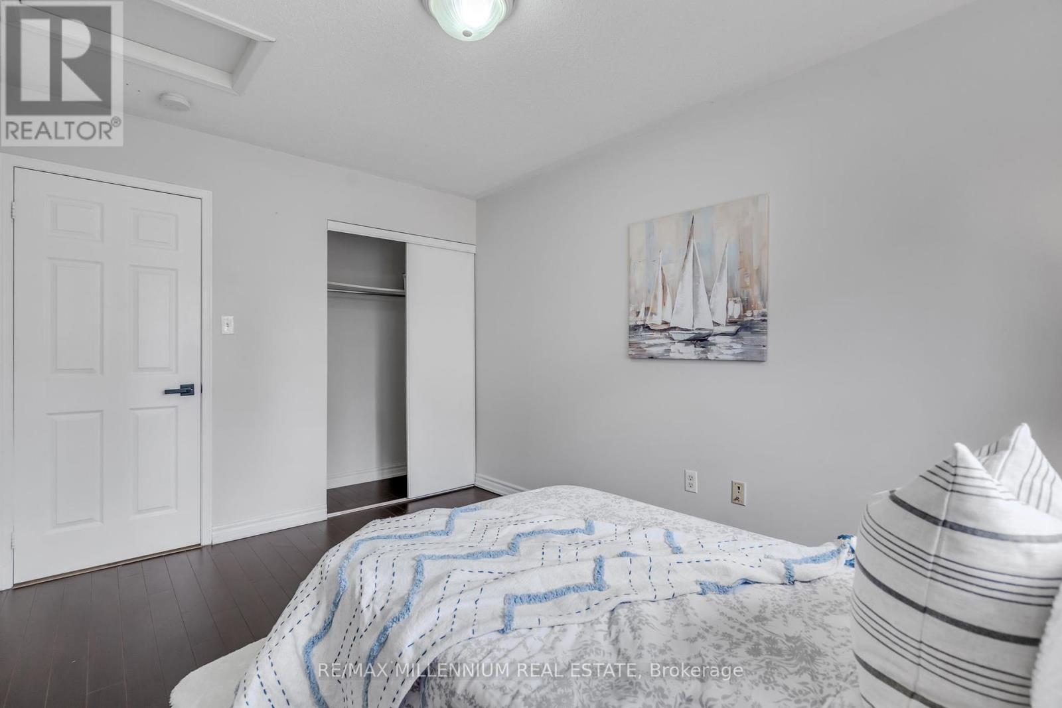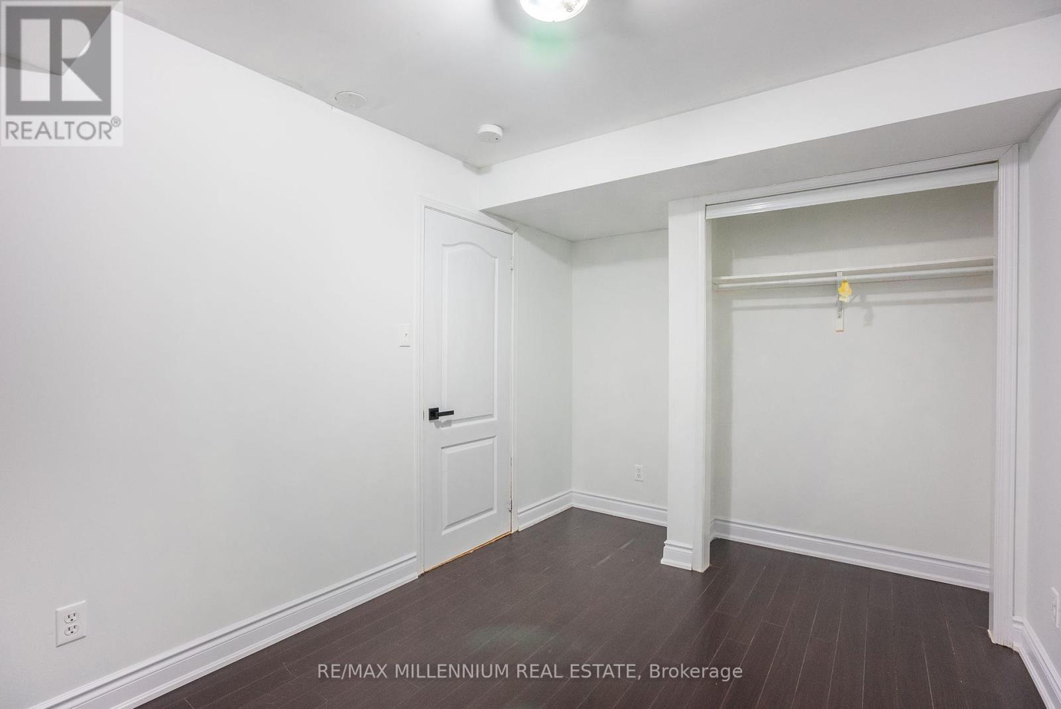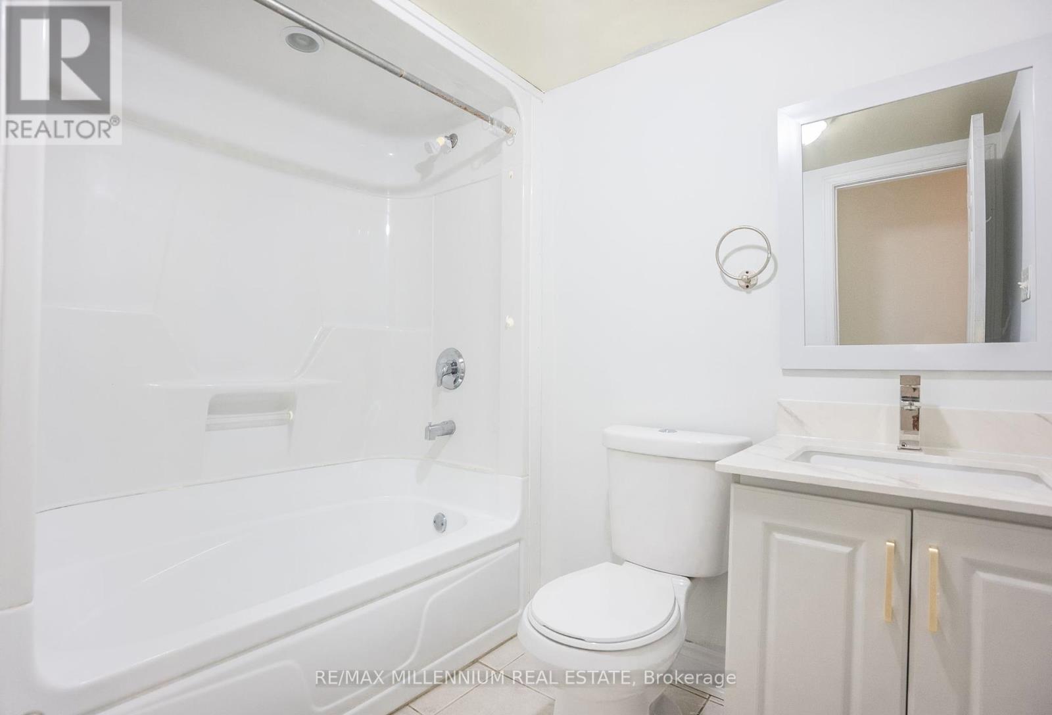7 Bedroom
4 Bathroom
Central Air Conditioning
Forced Air
$849,999
*Attention Home Owners & Investors* Welcome to this stunning detached 2-storey house is located in the highly sought-after Winfield Community of North Oshawa. This home boasts 4 + 3 generous-sized bedrooms and is just steps away from UOIT/Durham College. It's close to parks, public transit, and the newly built Riocan Mall, making it perfect for a family or an investor looking for a student rental. The freshly painted interior features bright, open-concept living with pot lights. The large kitchen has a brand-new countertop, stainless steel appliances, and a convenient walkout to the fenced yard. The primary bedroom offers large his-and-her closets, providing ample storage space. The finished basement includes three additional spacious bedrooms and a 4-piece bath. This property comes with an active rental license, with the option for renewal available, making it an excellent investment opportunity!! Situated in a family-friendly neighbourhood, this home offers easy access to Hwy 407 and Hwy 401. Don't miss out on this fantastic opportunity to own a beautiful home in a prime location! (id:27910)
Property Details
|
MLS® Number
|
E8410118 |
|
Property Type
|
Single Family |
|
Community Name
|
Windfields |
|
Amenities Near By
|
Hospital, Public Transit, Place Of Worship, Park, Schools |
|
Community Features
|
Community Centre |
|
Parking Space Total
|
2 |
|
Structure
|
Porch |
Building
|
Bathroom Total
|
4 |
|
Bedrooms Above Ground
|
4 |
|
Bedrooms Below Ground
|
3 |
|
Bedrooms Total
|
7 |
|
Appliances
|
Dishwasher, Dryer, Refrigerator, Stove, Washer, Window Coverings |
|
Basement Development
|
Finished |
|
Basement Type
|
Full (finished) |
|
Construction Style Attachment
|
Detached |
|
Cooling Type
|
Central Air Conditioning |
|
Exterior Finish
|
Vinyl Siding |
|
Foundation Type
|
Concrete |
|
Heating Fuel
|
Natural Gas |
|
Heating Type
|
Forced Air |
|
Stories Total
|
2 |
|
Type
|
House |
|
Utility Water
|
Municipal Water |
Parking
Land
|
Acreage
|
No |
|
Land Amenities
|
Hospital, Public Transit, Place Of Worship, Park, Schools |
|
Sewer
|
Sanitary Sewer |
|
Size Irregular
|
30.21 X 95.22 Ft |
|
Size Total Text
|
30.21 X 95.22 Ft |
Rooms
| Level |
Type |
Length |
Width |
Dimensions |
|
Lower Level |
Laundry Room |
|
|
Measurements not available |
|
Lower Level |
Bedroom |
3.7 m |
3.34 m |
3.7 m x 3.34 m |
|
Lower Level |
Bedroom |
3.34 m |
3.2 m |
3.34 m x 3.2 m |
|
Lower Level |
Bedroom |
3.05 m |
2.59 m |
3.05 m x 2.59 m |
|
Main Level |
Living Room |
5.59 m |
2.84 m |
5.59 m x 2.84 m |
|
Main Level |
Dining Room |
5.59 m |
2.84 m |
5.59 m x 2.84 m |
|
Main Level |
Kitchen |
7.29 m |
4.34 m |
7.29 m x 4.34 m |
|
Upper Level |
Primary Bedroom |
3.95 m |
3.55 m |
3.95 m x 3.55 m |
|
Upper Level |
Bedroom 2 |
3.95 m |
3.34 m |
3.95 m x 3.34 m |
|
Upper Level |
Bedroom 3 |
3.45 m |
3.09 m |
3.45 m x 3.09 m |
|
Upper Level |
Bedroom 4 |
3.98 m |
2.95 m |
3.98 m x 2.95 m |




















