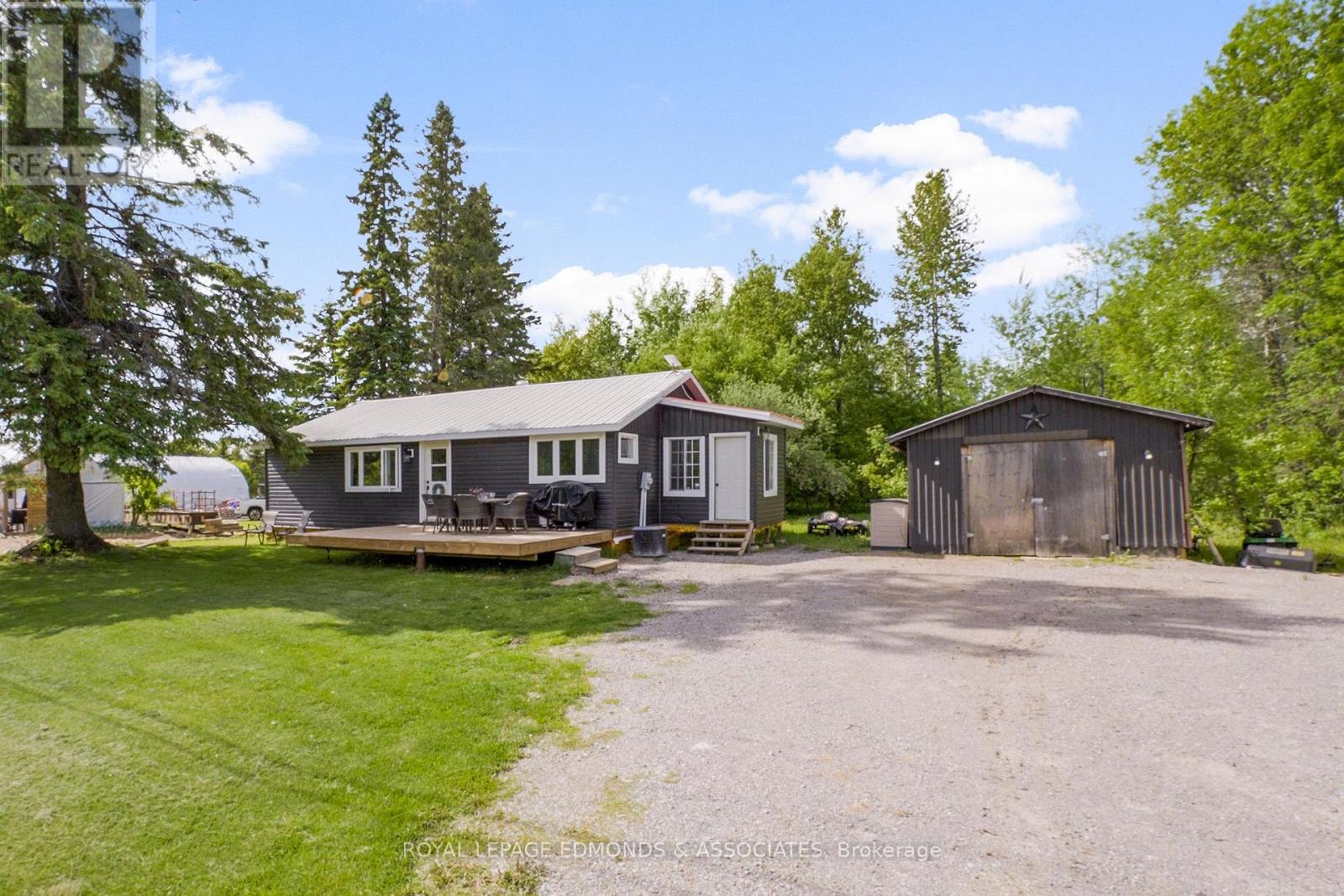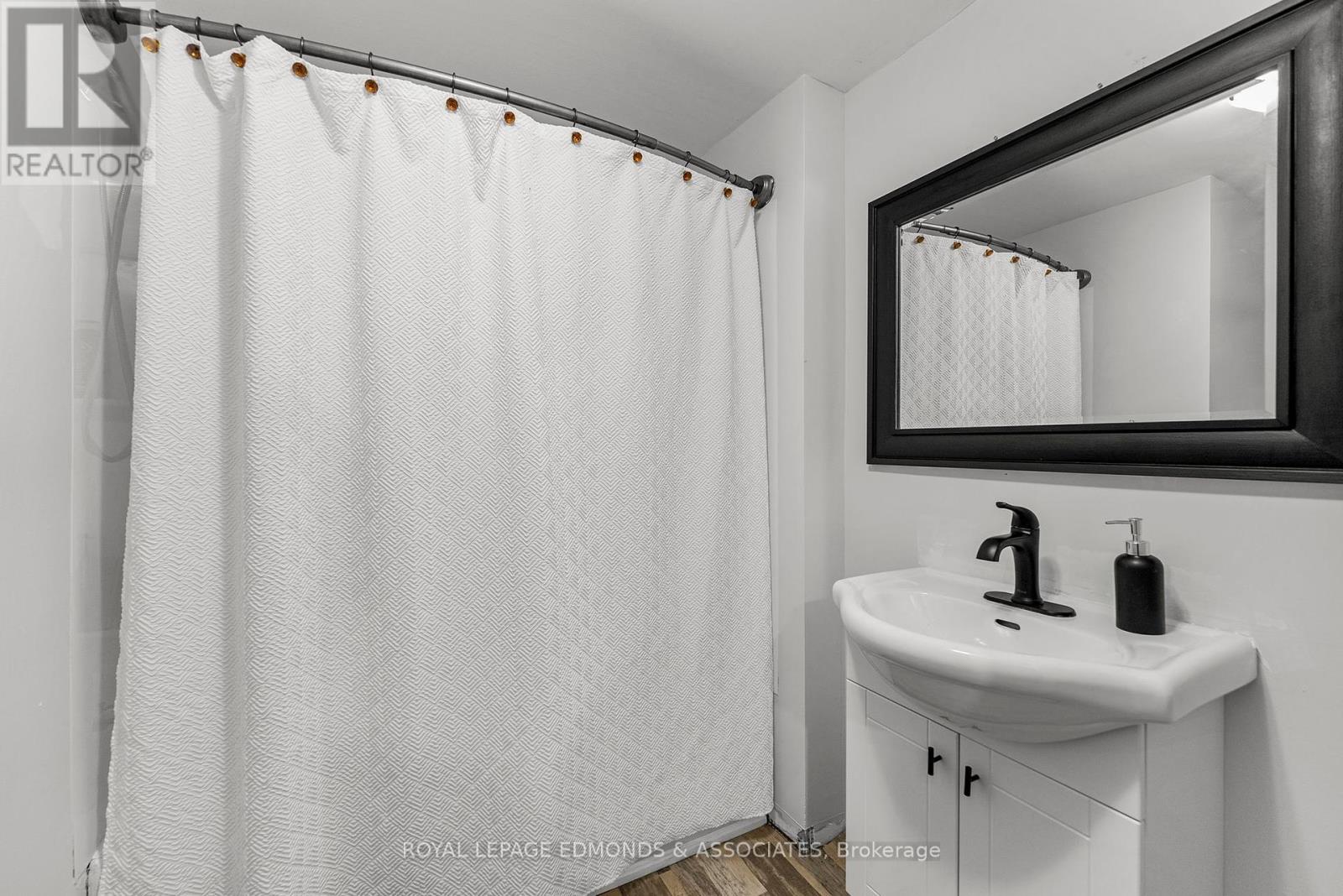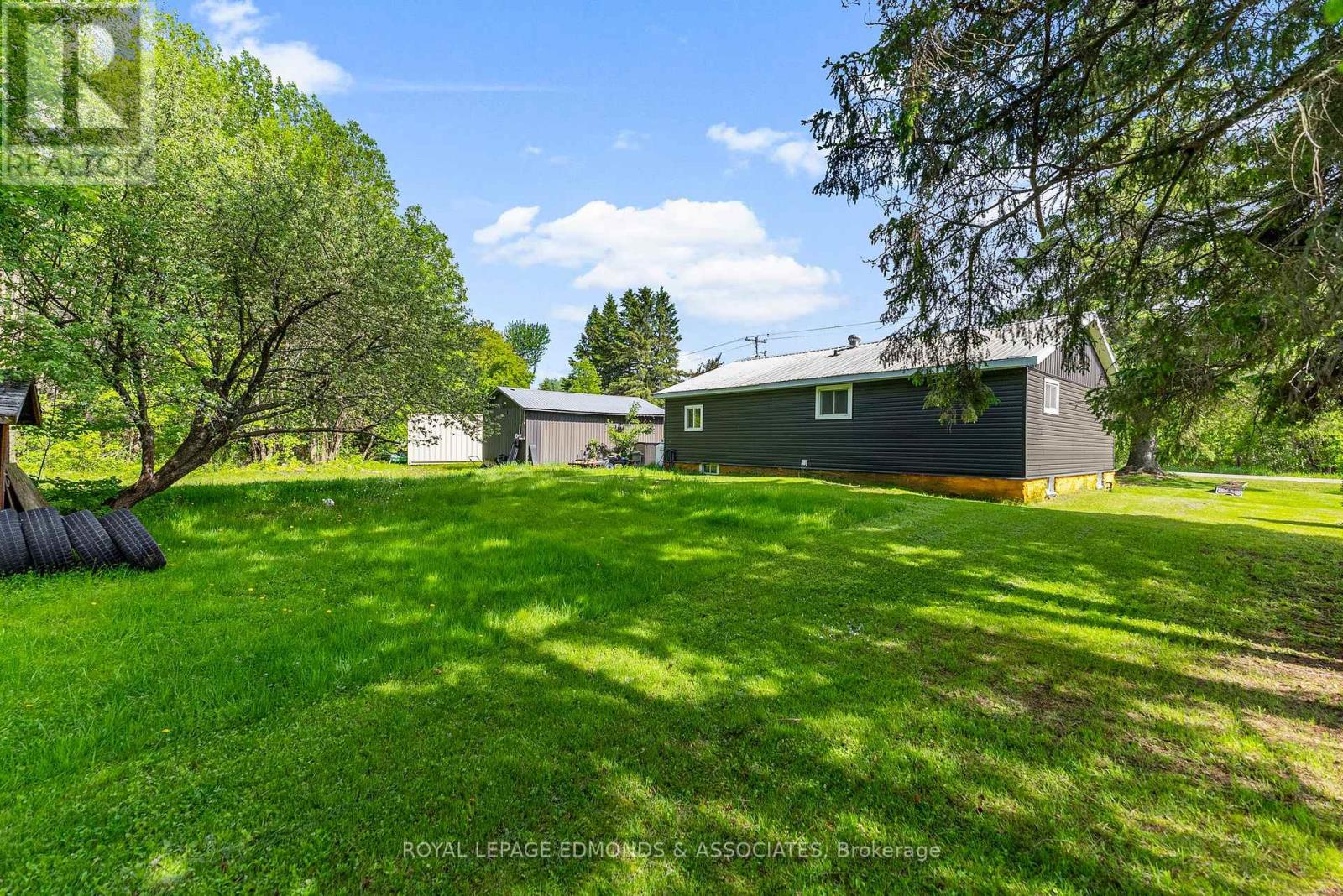1984 Lookout Road Whitewater Region, Ontario K0J 2L0
$349,900
Set on a beautiful 1.37-acre lot this 3-bedroom, 1-bathroom home boasts a nice layout with a bright and airy spacious kitchen, a generous living room, and the added convenience of main floor laundry. A durable metal roof adds long-lasting protection and peace of mind. Located in a quiet, peaceful area, this home includes a detached garage, an extra-wide driveway, and a spacious south-facing yard complete with a fire pit, screened-in gazebo and storage shed. The property backs onto a wooded area and over 100 acres of farmland, providing excellent privacy and scenic views year-round. The current owner has taken care of some major updates, including a septic tank (2019), furnace (2018), front porch (2023), mudroom(2023), and siding (2024). Whether you're commuting to Petawawa just over 30 minutes away or heading into Pembroke just over 15 minutes, you'll appreciate the easy access while enjoying the peace and privacy of country living. With solid improvements already in place and a layout that offers great potential, this home is an excellent opportunity to make your own in a peaceful, natural setting. 24 hour irrevocable on all offers. (id:28469)
Open House
This property has open houses!
2:00 pm
Ends at:4:00 pm
Property Details
| MLS® Number | X12182918 |
| Property Type | Single Family |
| Community Name | 580 - Whitewater Region |
| Equipment Type | Propane Tank |
| Features | Wooded Area, Irregular Lot Size |
| Parking Space Total | 10 |
| Rental Equipment Type | Propane Tank |
| Structure | Porch, Deck |
Building
| Bathroom Total | 1 |
| Bedrooms Above Ground | 3 |
| Bedrooms Total | 3 |
| Appliances | Dryer, Stove, Washer, Refrigerator |
| Architectural Style | Bungalow |
| Basement Development | Partially Finished |
| Basement Type | Full (partially Finished) |
| Construction Style Attachment | Detached |
| Exterior Finish | Vinyl Siding |
| Fire Protection | Security System |
| Foundation Type | Block |
| Heating Fuel | Propane |
| Heating Type | Forced Air |
| Stories Total | 1 |
| Size Interior | 700 - 1,100 Ft2 |
| Type | House |
| Utility Water | Drilled Well |
Parking
| Detached Garage | |
| Garage |
Land
| Acreage | No |
| Sewer | Septic System |
| Size Depth | 232 Ft ,3 In |
| Size Frontage | 262 Ft ,2 In |
| Size Irregular | 262.2 X 232.3 Ft |
| Size Total Text | 262.2 X 232.3 Ft|1/2 - 1.99 Acres |
| Zoning Description | Residential |
Rooms
| Level | Type | Length | Width | Dimensions |
|---|---|---|---|---|
| Main Level | Kitchen | 3.24 m | 4.211 m | 3.24 m x 4.211 m |
| Main Level | Bathroom | 2.015 m | 2.409 m | 2.015 m x 2.409 m |
| Main Level | Bedroom | 2.891 m | 3.641 m | 2.891 m x 3.641 m |
| Main Level | Bedroom 2 | 2.72 m | 3.595 m | 2.72 m x 3.595 m |
| Main Level | Bedroom 3 | 4.071 m | 2.91 m | 4.071 m x 2.91 m |
| Main Level | Family Room | 3.482 m | 3.833 m | 3.482 m x 3.833 m |
| Main Level | Mud Room | 1.487 m | 2.932 m | 1.487 m x 2.932 m |
| Main Level | Laundry Room | 2.416 m | 1.488 m | 2.416 m x 1.488 m |








































