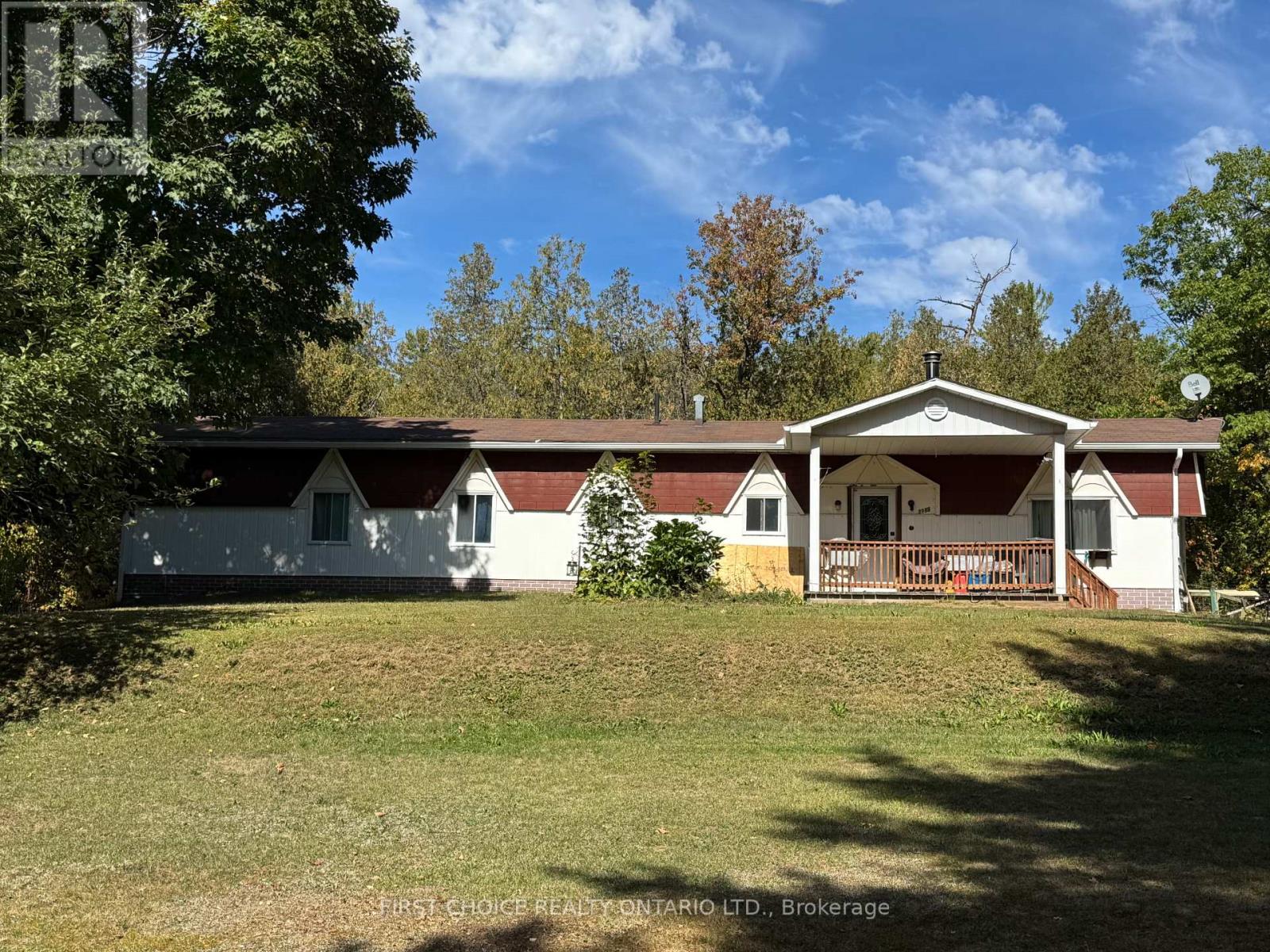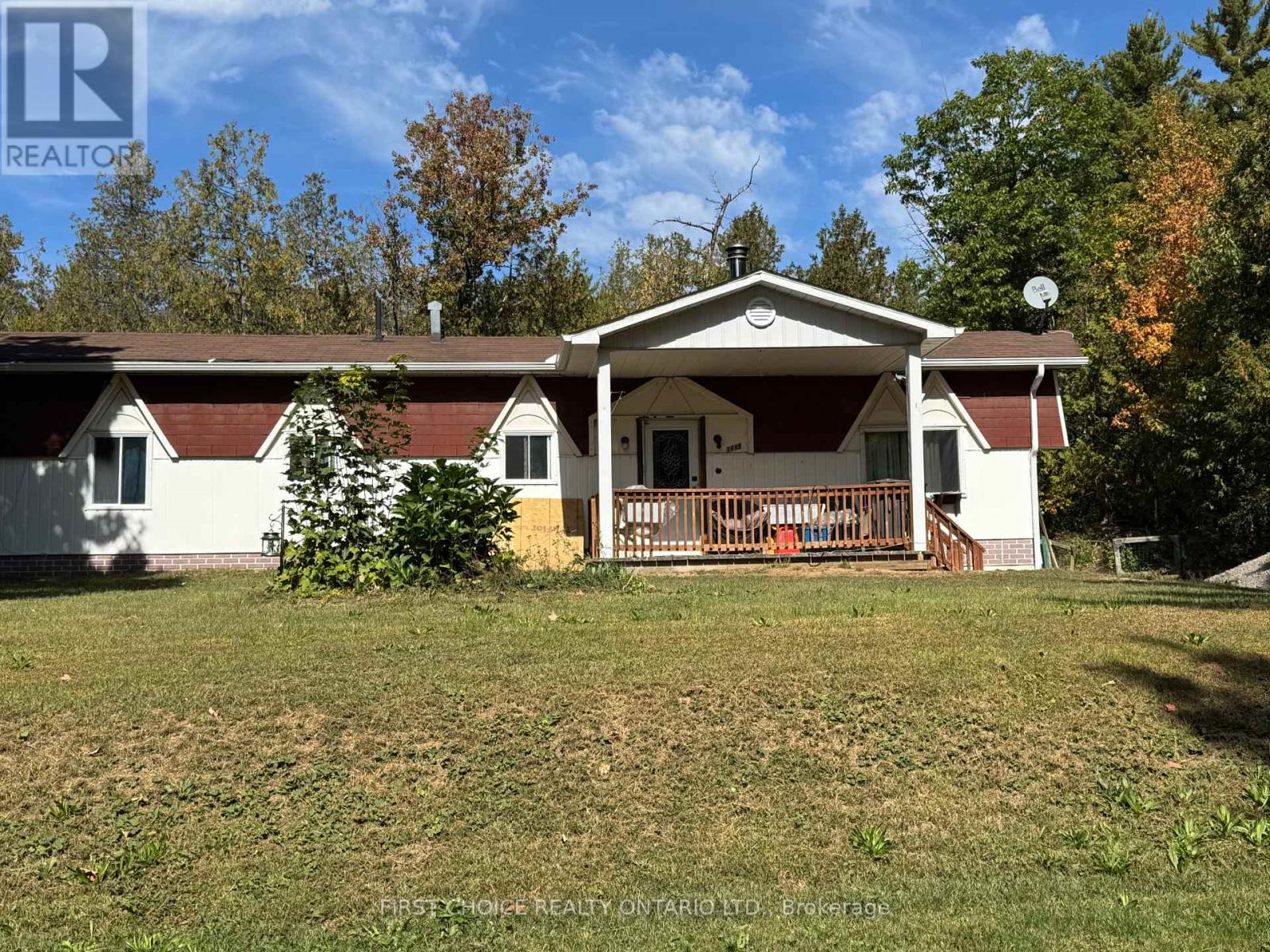ACTIVE
1985 Rue Lacelle Street Alfred And Plantagenet, Ontario K0B 1L0
$229,000
3 Beds 1 Bath 1,100 - 1,500 ft<sup>2</sup>
BungalowWindow Air ConditionerForced Air
This 3-bedroom mobile home sits on its own owned lot and offers a spacious living room with hardwood flooring, a bright eat-in kitchen, three bedrooms with brand-new wall-to-wall carpet, a 4-piece bathroom, and a large storage room. Additional features include tile, hardwood, and carpeted flooring, a gable roof, a front covered porch, updated roof shingles, a hot water tank, and two storage sheds. Land value alone is worth it. Good tenants willing to remain. (id:28469)
Property Details
- MLS® Number
- X12527584
- Property Type
- Single Family
- Community Name
- 610 - Alfred and Plantagenet Twp
- Parking Space Total
- 6
Building
- Bathroom Total
- 1
- Bedrooms Above Ground
- 3
- Bedrooms Total
- 3
- Architectural Style
- Bungalow
- Basement Type
- None
- Cooling Type
- Window Air Conditioner
- Exterior Finish
- Wood
- Fireplace Present
- Yes
- Foundation Type
- Block
- Heating Fuel
- Electric
- Heating Type
- Forced Air
- Stories Total
- 1
- Size Interior
- 1,100 - 1,500 Ft<sup>2</sup>
- Type
- Mobile Home
Parking
Land
- Acreage
- No
- Sewer
- Septic System
- Size Irregular
- 125 X 175.3 Acre
- Size Total Text
- 125 X 175.3 Acre
Rooms
Living Room
Main Level
Kitchen
Main Level
Primary Bedroom
Main Level
Bedroom 2
Main Level
Bedroom 3
Main Level
Other
Main Level
Neighbourhood
Marc Blais
Broker of Record
www.marcblais.ca/
First Choice Realty Ontario Ltd.
2623 Pierrette Drive
Ottawa, Ontario K4C 1B6
2623 Pierrette Drive
Ottawa, Ontario K4C 1B6
(855) 728-9846
(705) 726-9243



