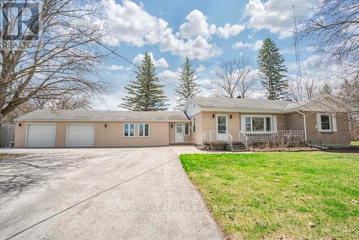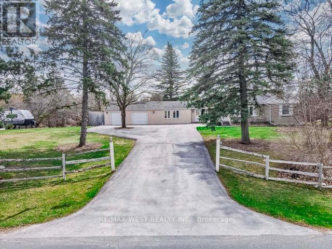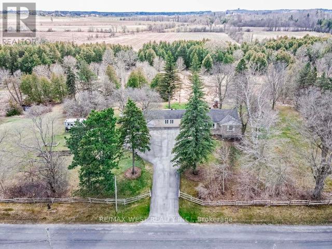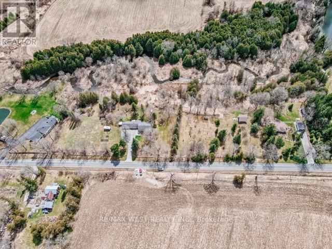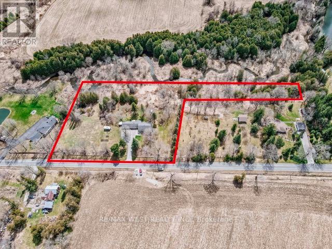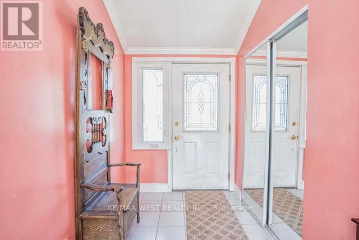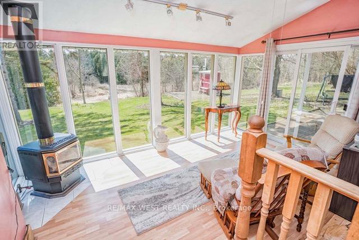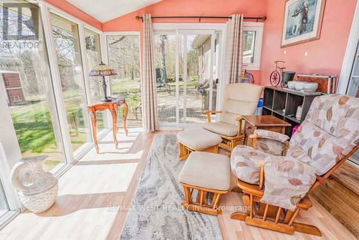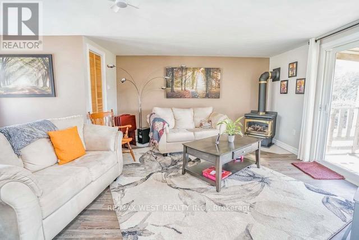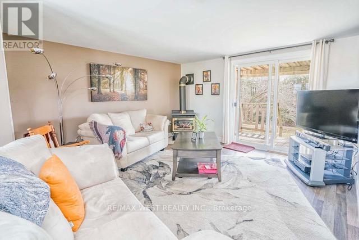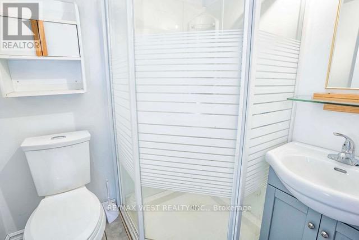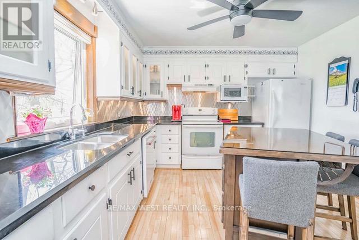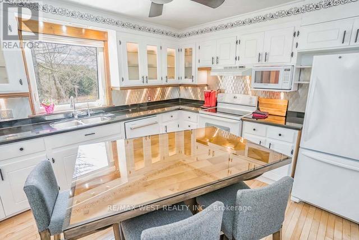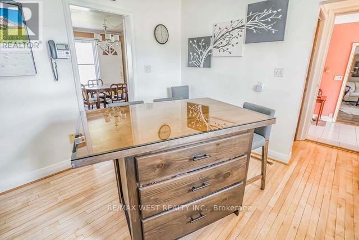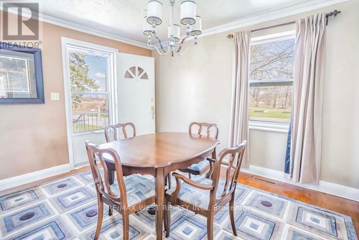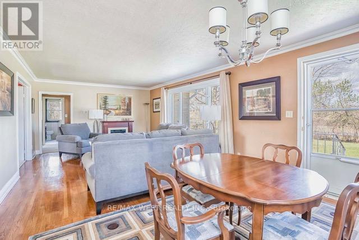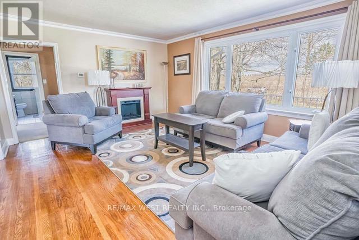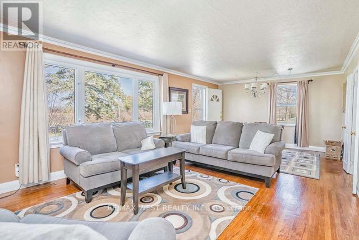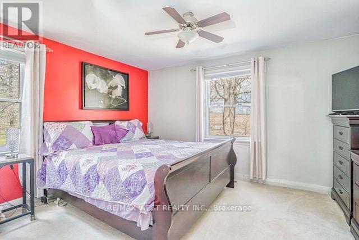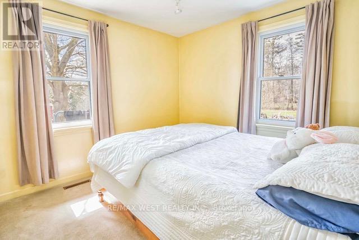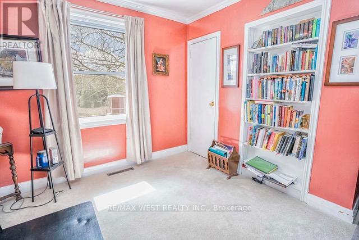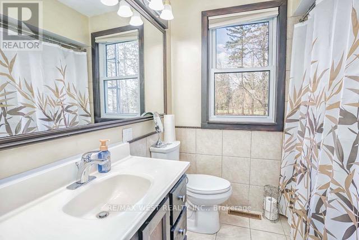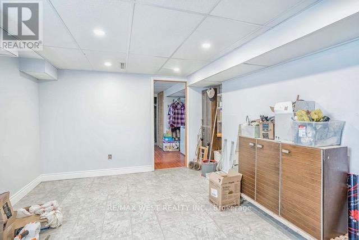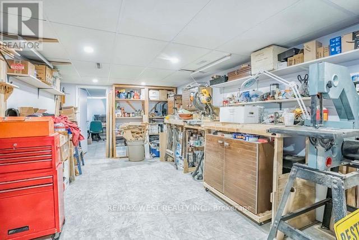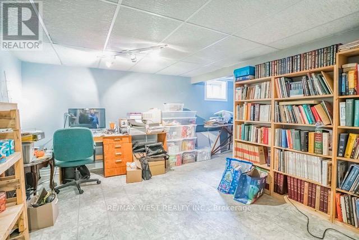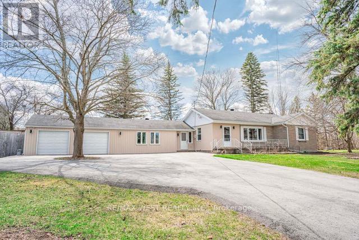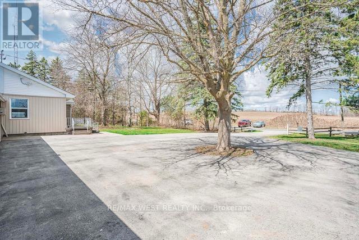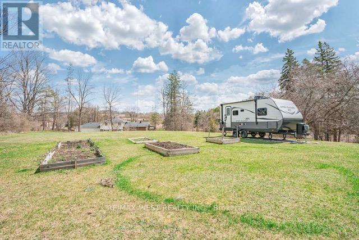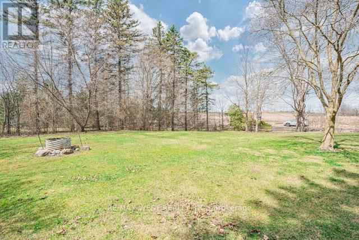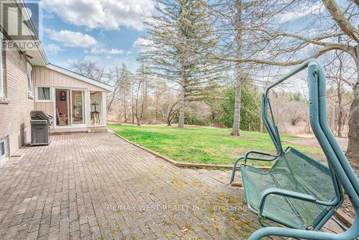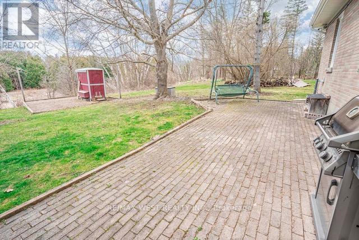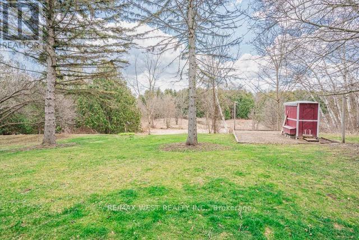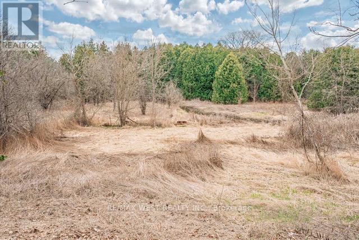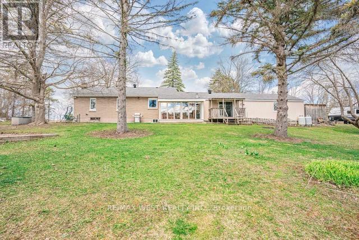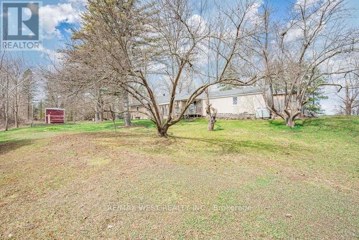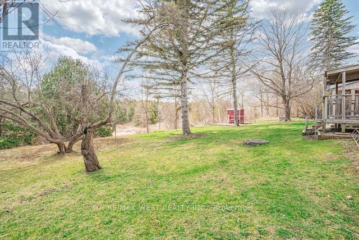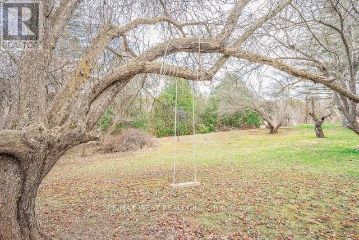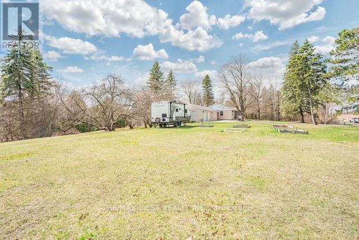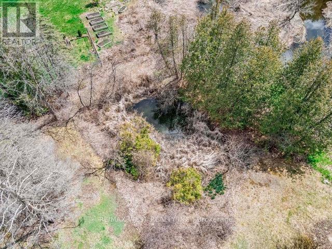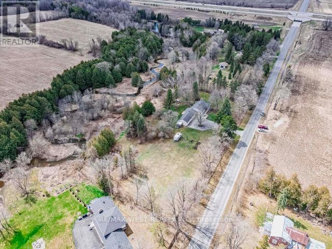4 Bedroom
2 Bathroom
Bungalow
Fireplace
Wall Unit
Forced Air
$1,450,000
Offers Anytime. Welcome To Your Private Paradise Of 3.25 Acres With Pond & Stream. Well Maintained. Kitchen Renovated In 2023 With Granite Counter Tops. Bright & Spacious. Finished Basement. Reverse Osmosis System. Central Vacuum System. Massive Driveway - Can Park 12 Cars. Septic Pumped April 2024. Inspection Report Available. Convenient Location - Right Off Highway 404. Minutes To Newmarket, Shops, Schools & More. Click On Virtual Tour To See 4K Video. Don't Miss Out On This Gem. **** EXTRAS **** Fridge, Stove, Dishwasher, Washer & Dryer, Electrical Light Fixtures & Window Covering & 2 Propane Fireplaces (id:27910)
Property Details
|
MLS® Number
|
N8242832 |
|
Property Type
|
Single Family |
|
Community Name
|
Rural East Gwillimbury |
|
Parking Space Total
|
14 |
Building
|
Bathroom Total
|
2 |
|
Bedrooms Above Ground
|
3 |
|
Bedrooms Below Ground
|
1 |
|
Bedrooms Total
|
4 |
|
Architectural Style
|
Bungalow |
|
Basement Development
|
Finished |
|
Basement Type
|
N/a (finished) |
|
Construction Style Attachment
|
Detached |
|
Cooling Type
|
Wall Unit |
|
Exterior Finish
|
Brick, Vinyl Siding |
|
Fireplace Present
|
Yes |
|
Heating Fuel
|
Oil |
|
Heating Type
|
Forced Air |
|
Stories Total
|
1 |
|
Type
|
House |
Parking
Land
|
Acreage
|
No |
|
Sewer
|
Septic System |
|
Size Irregular
|
350 X 273.89 Ft ; 3.25 Acres, See Geowarehouse Map |
|
Size Total Text
|
350 X 273.89 Ft ; 3.25 Acres, See Geowarehouse Map |
Rooms
| Level |
Type |
Length |
Width |
Dimensions |
|
Basement |
Recreational, Games Room |
7.4 m |
7.3 m |
7.4 m x 7.3 m |
|
Basement |
Bedroom |
3.4 m |
3.1 m |
3.4 m x 3.1 m |
|
Main Level |
Kitchen |
3.7 m |
3.5 m |
3.7 m x 3.5 m |
|
Main Level |
Living Room |
5 m |
4.1 m |
5 m x 4.1 m |
|
Main Level |
Dining Room |
4.1 m |
3.7 m |
4.1 m x 3.7 m |
|
Main Level |
Family Room |
4.14 m |
3.61 m |
4.14 m x 3.61 m |
|
Main Level |
Sunroom |
4.14 m |
3.61 m |
4.14 m x 3.61 m |
|
Main Level |
Primary Bedroom |
4.2 m |
3.1 m |
4.2 m x 3.1 m |
|
Main Level |
Bedroom 2 |
4.2 m |
3.3 m |
4.2 m x 3.3 m |
|
Main Level |
Bedroom 3 |
3.5 m |
3.1 m |
3.5 m x 3.1 m |

