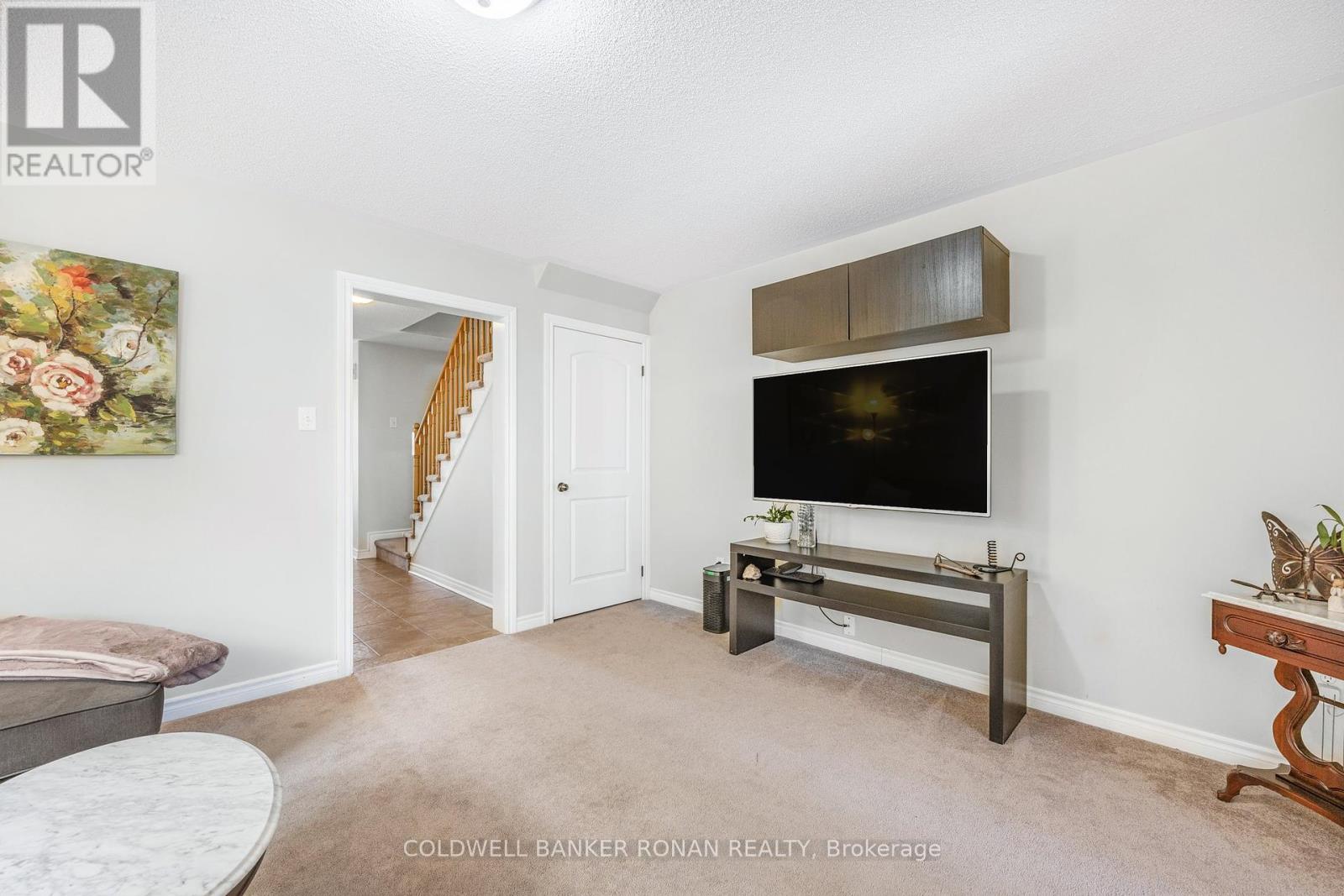199 Banting Crescent Essa, Ontario L0M 1B6
3 Bedroom
2 Bathroom
Central Air Conditioning
Forced Air
$655,000
Beautiful Townhome on Family Street in Angus w/ 3 Driveway Parking Spaces & 1 Garage Parking Space (4 Total!). No Sidewalk. Open Concept Kitchen, Eat-In Area & Family Room. Garage Access From Home, Walk-Out To Backyard & Large Unfinished Basement w/ Bathroom Rough-in. 3 Bedrooms, Primary Bedroom Offering His & Hers Closets & Large Windows Allowing Lots Of Natural Light. **** EXTRAS **** Fully Fenced Backyard, Interlock Patio & Perennial Gardens. Home has A/C, Central Vac, Low Monthly Utilities & Inexpensive Property Taxes. Walking Distance To Park For Kids & Dogs. (id:27910)
Open House
This property has open houses!
June
29
Saturday
Starts at:
11:00 am
Ends at:1:00 pm
Property Details
| MLS® Number | N8453490 |
| Property Type | Single Family |
| Community Name | Angus |
| Amenities Near By | Park, Schools |
| Community Features | Community Centre |
| Parking Space Total | 4 |
Building
| Bathroom Total | 2 |
| Bedrooms Above Ground | 3 |
| Bedrooms Total | 3 |
| Appliances | Blinds, Dishwasher, Dryer, Microwave, Refrigerator, Stove, Washer, Window Coverings |
| Basement Development | Unfinished |
| Basement Type | Full (unfinished) |
| Construction Style Attachment | Attached |
| Cooling Type | Central Air Conditioning |
| Exterior Finish | Brick, Vinyl Siding |
| Foundation Type | Poured Concrete |
| Heating Fuel | Natural Gas |
| Heating Type | Forced Air |
| Stories Total | 2 |
| Type | Row / Townhouse |
| Utility Water | Municipal Water |
Parking
| Garage |
Land
| Acreage | No |
| Land Amenities | Park, Schools |
| Sewer | Sanitary Sewer |
| Size Irregular | 19.69 X 119.55 Ft |
| Size Total Text | 19.69 X 119.55 Ft|under 1/2 Acre |
Rooms
| Level | Type | Length | Width | Dimensions |
|---|---|---|---|---|
| Second Level | Primary Bedroom | 4.57 m | 3.96 m | 4.57 m x 3.96 m |
| Second Level | Bedroom 2 | 3.35 m | 4.57 m | 3.35 m x 4.57 m |
| Second Level | Bedroom 3 | 2.43 m | 3.35 m | 2.43 m x 3.35 m |
| Basement | Recreational, Games Room | 8.53 m | 4.57 m | 8.53 m x 4.57 m |
| Main Level | Foyer | 1.37 m | 2.27 m | 1.37 m x 2.27 m |
| Main Level | Family Room | 3.96 m | 4.57 m | 3.96 m x 4.57 m |
| Main Level | Kitchen | 3.5 m | 4.57 m | 3.5 m x 4.57 m |
Utilities
| Cable | Installed |
| Sewer | Installed |



























