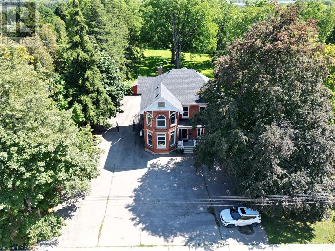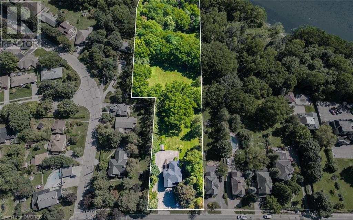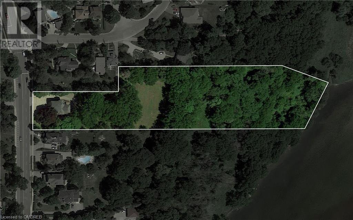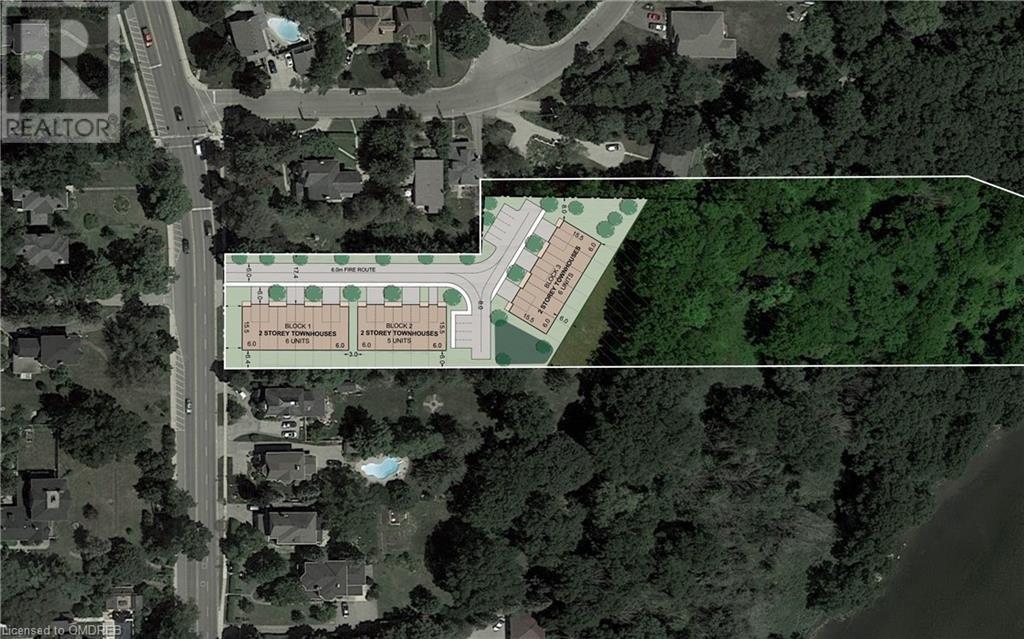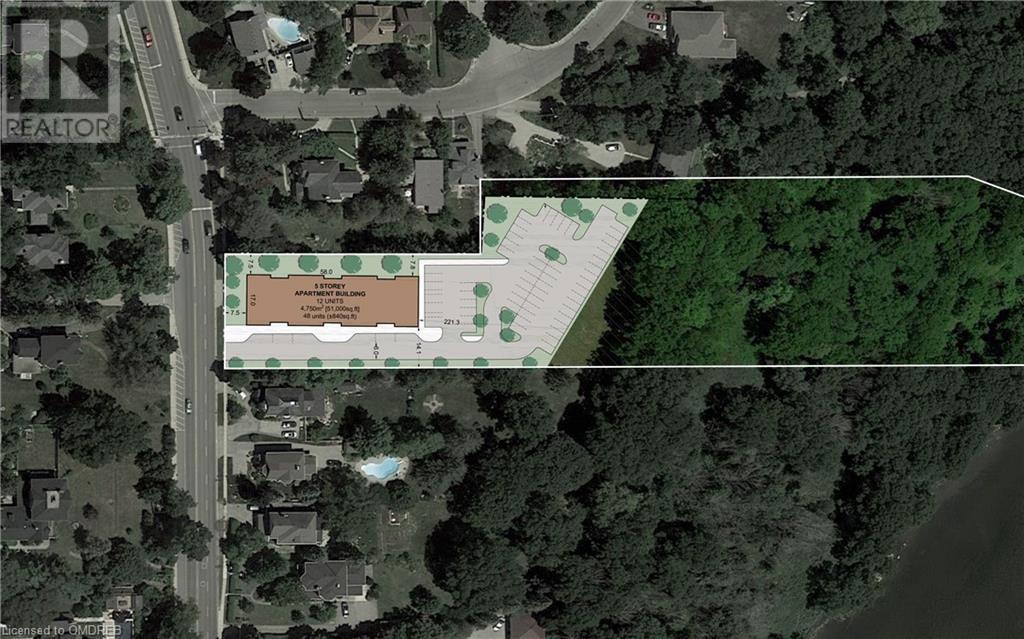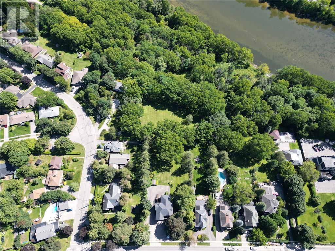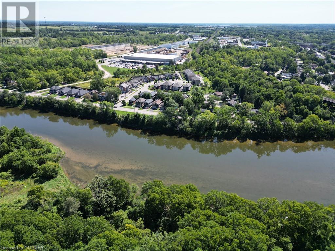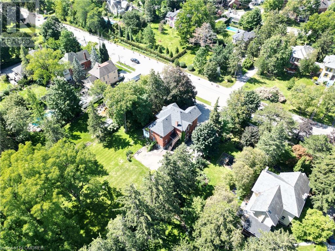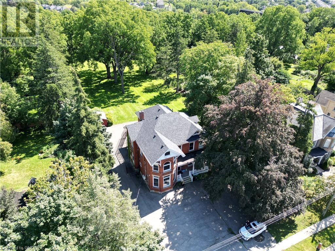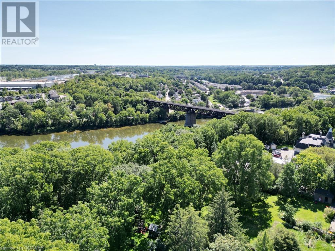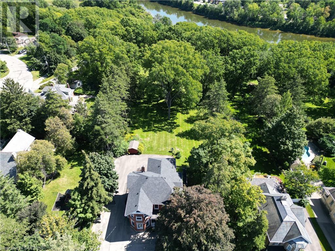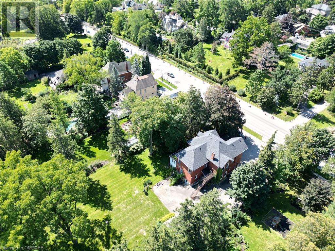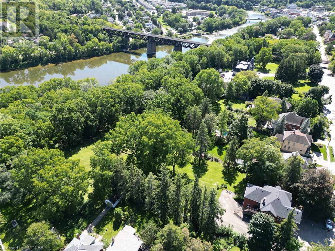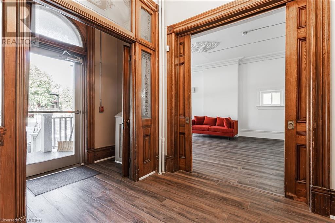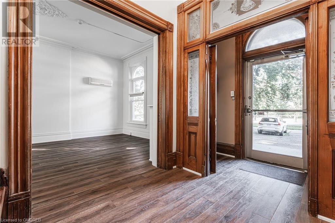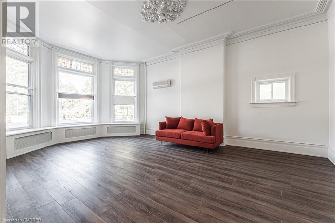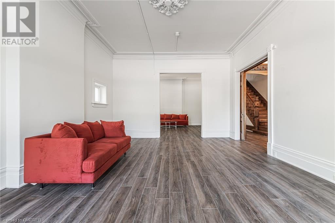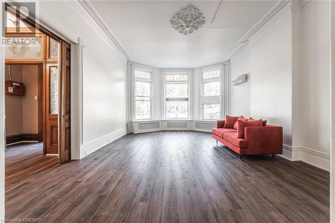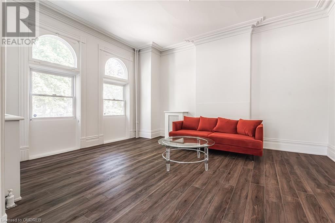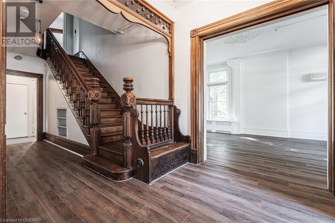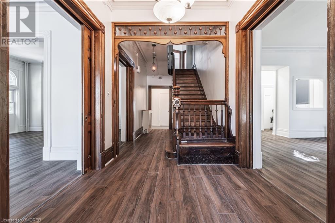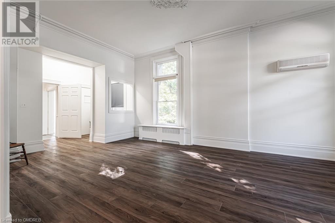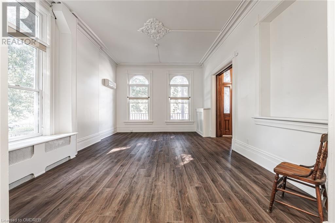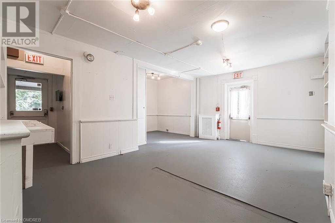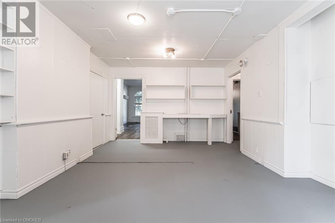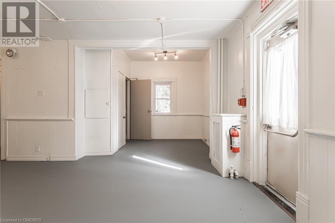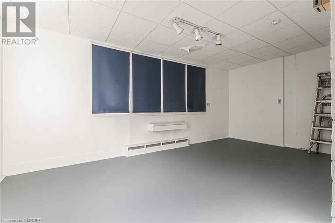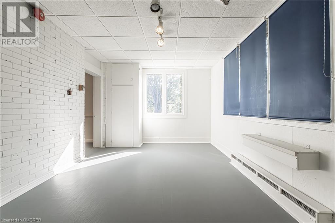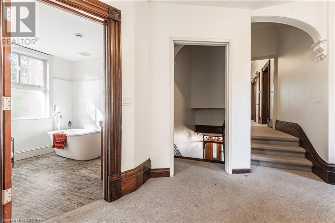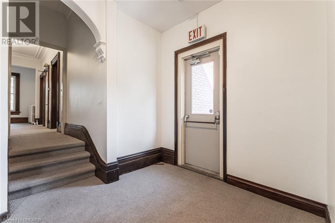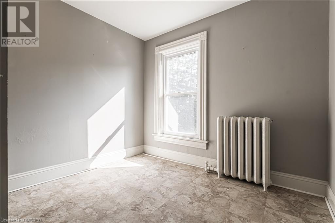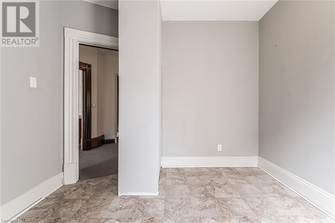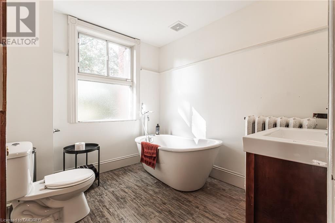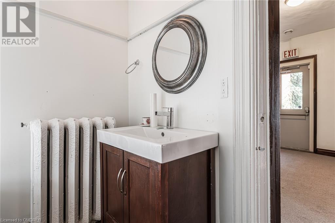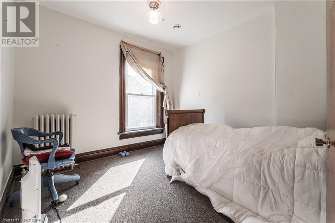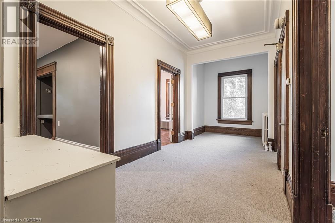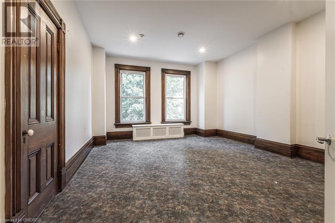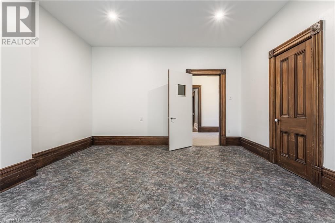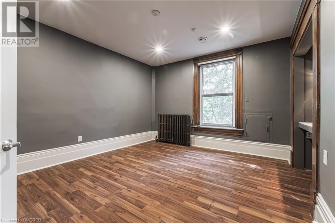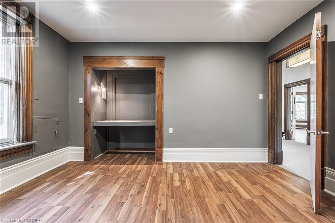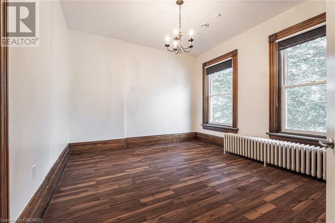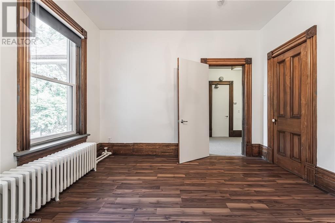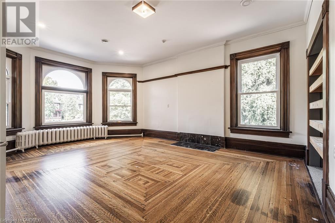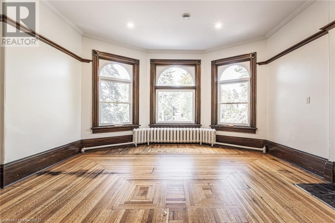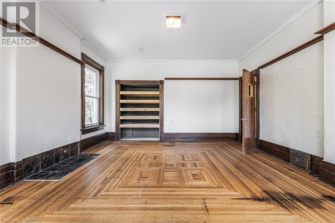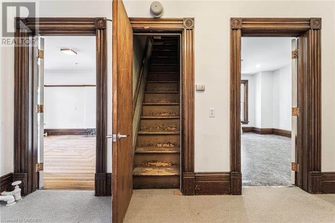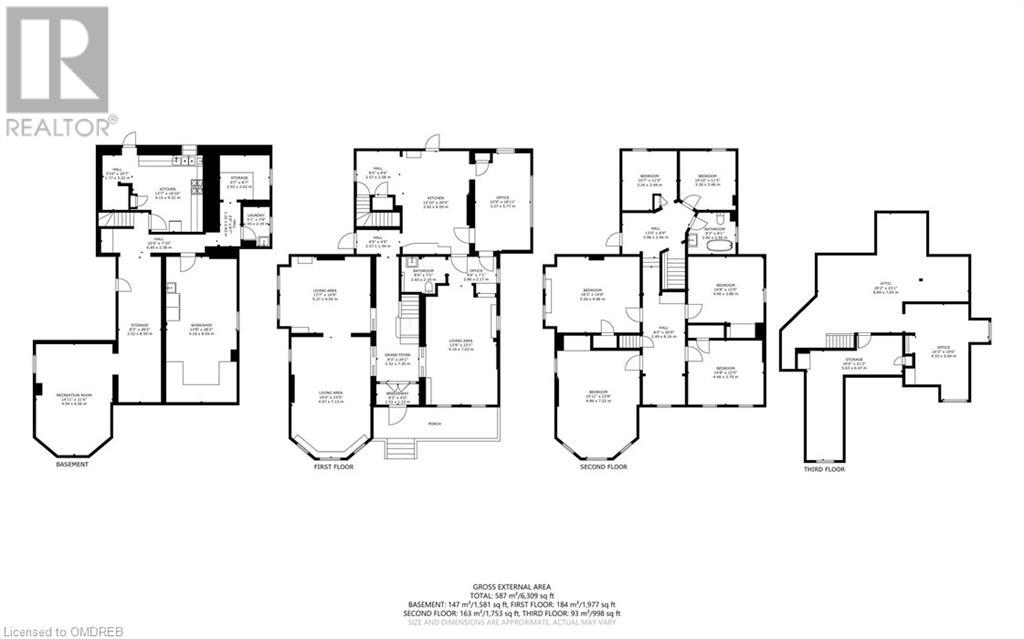6 Bedroom
2 Bathroom
3930
2 Level
Central Air Conditioning
Forced Air
Waterfront On River
Acreage
$2,950,000
Very rare infill development site on the banks of the Grand River only steps from the downtown core of Paris Ontario. 3.7 acres (1.4 acres developable) with Community Corridor designation within the new Brant County Official Plan allows for a range of rezoning options. Townhouses, stacked towns or multiplex are some of the potential residential redevelopment opportunities. Located among some of the most prestigious homes in the town, this site would command substantial premiums and provides the perfect backdrop for an upscale infill project. A short walk to the bustling town core with shops, restaurants and cafes all lining the picturesque Grand River. Elementary and secondary schools, hospital, churches, shopping, hotel, event centre, walking trails and multiple river access points for canoeing, kayaking and world class fly fishing are just a few of the amenities at your doorstep. This is an unparalleled opportunity to create a legacy project in one of the “Prettiest Towns in Canada” (id:27910)
Property Details
|
MLS® Number
|
40549560 |
|
Property Type
|
Single Family |
|
Amenities Near By
|
Hospital, Park, Place Of Worship, Schools, Shopping |
|
Community Features
|
School Bus |
|
Parking Space Total
|
20 |
|
Water Front Name
|
Grand River |
|
Water Front Type
|
Waterfront On River |
Building
|
Bathroom Total
|
2 |
|
Bedrooms Above Ground
|
6 |
|
Bedrooms Total
|
6 |
|
Architectural Style
|
2 Level |
|
Basement Development
|
Partially Finished |
|
Basement Type
|
Full (partially Finished) |
|
Construction Style Attachment
|
Detached |
|
Cooling Type
|
Central Air Conditioning |
|
Exterior Finish
|
Brick |
|
Foundation Type
|
Stone |
|
Half Bath Total
|
1 |
|
Heating Fuel
|
Natural Gas |
|
Heating Type
|
Forced Air |
|
Stories Total
|
2 |
|
Size Interior
|
3930 |
|
Type
|
House |
|
Utility Water
|
Municipal Water |
Land
|
Access Type
|
Road Access |
|
Acreage
|
Yes |
|
Land Amenities
|
Hospital, Park, Place Of Worship, Schools, Shopping |
|
Sewer
|
Municipal Sewage System |
|
Size Frontage
|
132 Ft |
|
Size Total Text
|
2 - 4.99 Acres |
|
Surface Water
|
River/stream |
|
Zoning Description
|
Ha-r1-8 |
Rooms
| Level |
Type |
Length |
Width |
Dimensions |
|
Second Level |
4pc Bathroom |
|
|
Measurements not available |
|
Second Level |
Bedroom |
|
|
12'0'' x 14'0'' |
|
Second Level |
Bedroom |
|
|
12'0'' x 14'0'' |
|
Second Level |
Bedroom |
|
|
14'0'' x 18'0'' |
|
Second Level |
Bedroom |
|
|
15'0'' x 19'0'' |
|
Second Level |
Bedroom |
|
|
10'0'' x 9'0'' |
|
Second Level |
Bedroom |
|
|
11'0'' x 11'0'' |
|
Main Level |
2pc Bathroom |
|
|
Measurements not available |
|
Main Level |
Office |
|
|
10'0'' x 18'0'' |
|
Main Level |
Bonus Room |
|
|
21'0'' x 12'0'' |
|
Main Level |
Bonus Room |
|
|
22'0'' x 15'0'' |
|
Main Level |
Dining Room |
|
|
15'0'' x 15'0'' |
|
Main Level |
Living Room |
|
|
22'0'' x 15'0'' |

