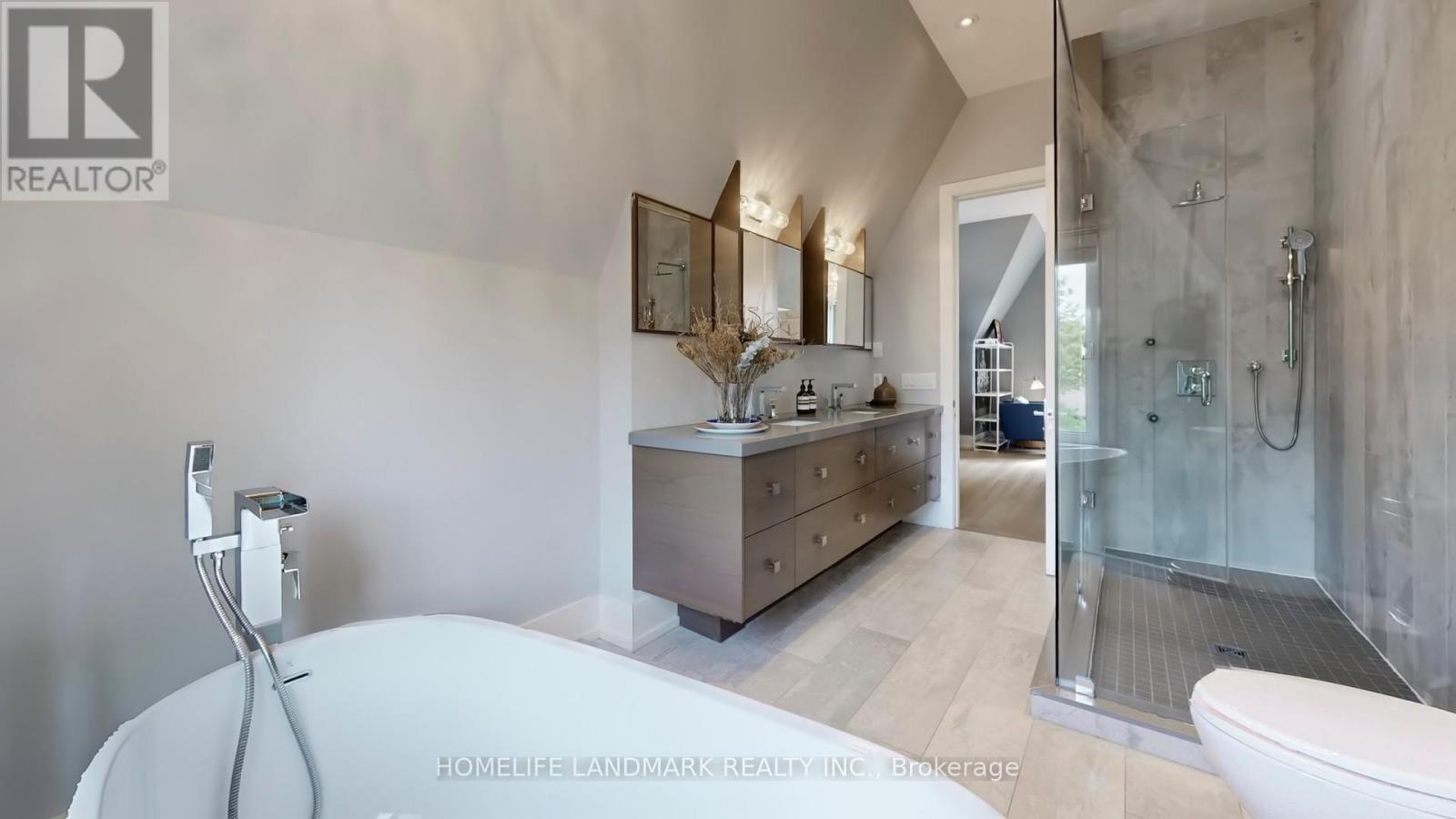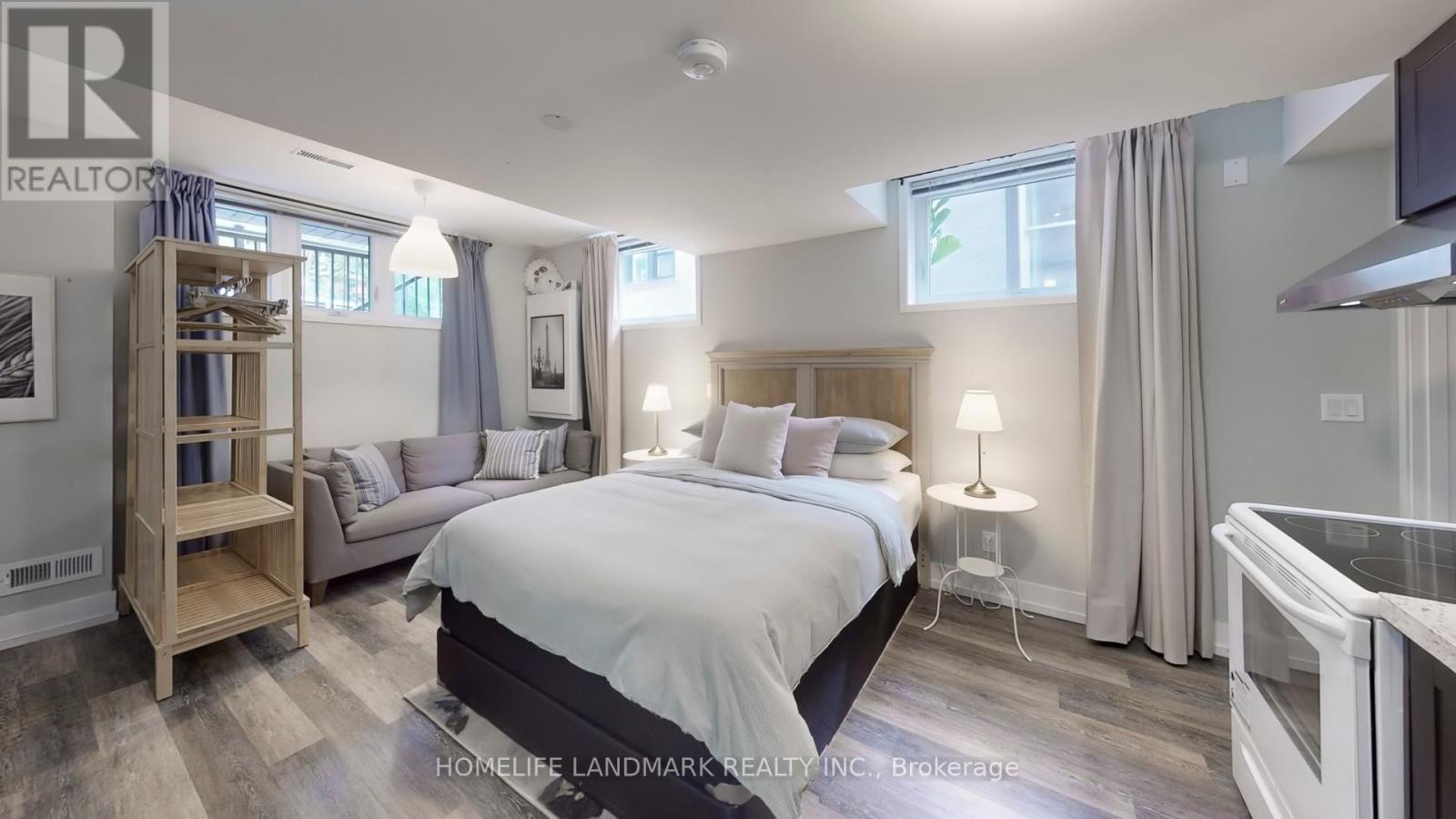5 Bedroom
5 Bathroom
Fireplace
Central Air Conditioning
Forced Air
$3,280,000
Welcome to this stunning 3-story family home situated on a ravine lot in the exclusive High Park North neighborhood, perfect for families seeking luxury, comfort, and convenience. This architectural masterpiece features an open concept layout, including a gourmet kitchen with a breakfast bar, and five spacious bedrooms, each with its ensuite bathroom, ensuring privacy and comfort for everyone. Recently fitted with high-end German balcony doors on all floors and a new glass screen door at the entrance, this home exudes elegance and quality. Enjoy the incredible walkout balconies overlooking a private, lush green ravine backyard, perfect for family gatherings and playtime. Recent upgrades include an upgraded basement kitchen and washroom, recently installed interlock at the backyard for outdoor activities, and a separate AC unit on the top floor, with the main AC system recently replaced for year-round comfort. Located just a short walk from High Park, Keele Station for easy commuting, and various amenities such as Rabba Fine Foods, Duke Pharmacy, and popular local eateries, this home offers unparalleled convenience. Experience the perfect blend of luxury, comfort, and accessibility, making it an ideal family home in one of Toronto's most sought-after neighborhoods. **** EXTRAS **** All ELF, Stainless steel appliances, window coverings, central vacuum system, central air conditioning, washer and dryer, 200 amp panel. (id:27910)
Property Details
|
MLS® Number
|
W8470536 |
|
Property Type
|
Single Family |
|
Community Name
|
High Park North |
|
Amenities Near By
|
Park, Public Transit, Schools |
|
Community Features
|
Community Centre |
|
Features
|
Ravine |
|
Parking Space Total
|
2 |
Building
|
Bathroom Total
|
5 |
|
Bedrooms Above Ground
|
4 |
|
Bedrooms Below Ground
|
1 |
|
Bedrooms Total
|
5 |
|
Appliances
|
Central Vacuum |
|
Basement Development
|
Finished |
|
Basement Features
|
Separate Entrance, Walk Out |
|
Basement Type
|
N/a (finished) |
|
Construction Style Attachment
|
Detached |
|
Cooling Type
|
Central Air Conditioning |
|
Exterior Finish
|
Brick |
|
Fireplace Present
|
Yes |
|
Fireplace Total
|
1 |
|
Foundation Type
|
Unknown |
|
Heating Fuel
|
Natural Gas |
|
Heating Type
|
Forced Air |
|
Stories Total
|
3 |
|
Type
|
House |
|
Utility Water
|
Municipal Water |
Land
|
Acreage
|
No |
|
Land Amenities
|
Park, Public Transit, Schools |
|
Sewer
|
Sanitary Sewer |
|
Size Irregular
|
28.35 X 119.1 Ft |
|
Size Total Text
|
28.35 X 119.1 Ft |
Rooms
| Level |
Type |
Length |
Width |
Dimensions |
|
Second Level |
Bedroom 2 |
3.98 m |
3.4 m |
3.98 m x 3.4 m |
|
Second Level |
Bedroom 3 |
4.37 m |
2.74 m |
4.37 m x 2.74 m |
|
Second Level |
Bedroom 4 |
4.23 m |
3.91 m |
4.23 m x 3.91 m |
|
Third Level |
Primary Bedroom |
5.4 m |
4.3 m |
5.4 m x 4.3 m |
|
Lower Level |
Recreational, Games Room |
8.64 m |
5.44 m |
8.64 m x 5.44 m |
|
Lower Level |
Bedroom 5 |
5.61 m |
5.39 m |
5.61 m x 5.39 m |
|
Ground Level |
Kitchen |
8.59 m |
5.59 m |
8.59 m x 5.59 m |
|
Ground Level |
Dining Room |
8.59 m |
5.59 m |
8.59 m x 5.59 m |
|
Ground Level |
Family Room |
4.25 m |
2.78 m |
4.25 m x 2.78 m |
|
Ground Level |
Living Room |
5.01 m |
4.68 m |
5.01 m x 4.68 m |
Utilities










































