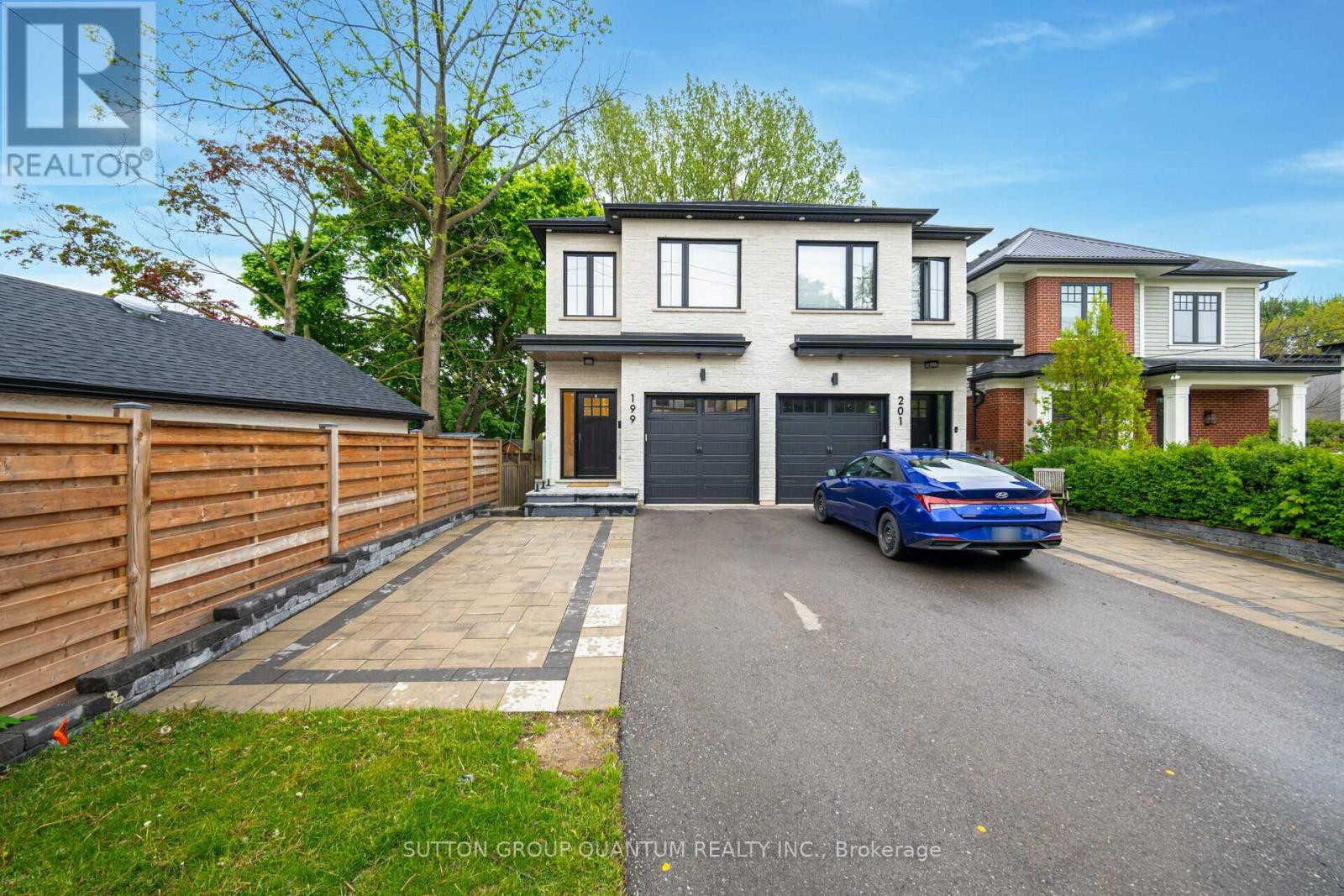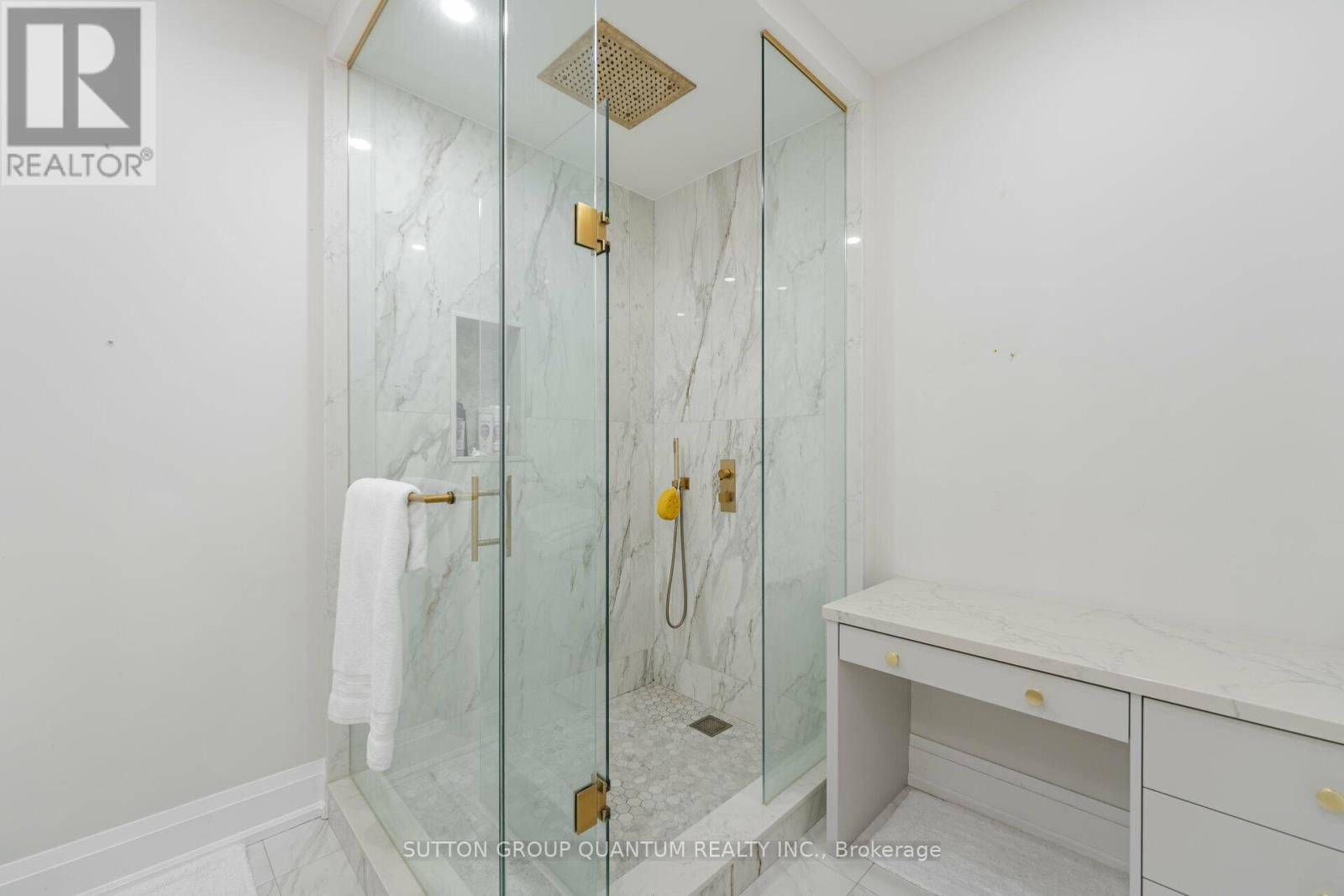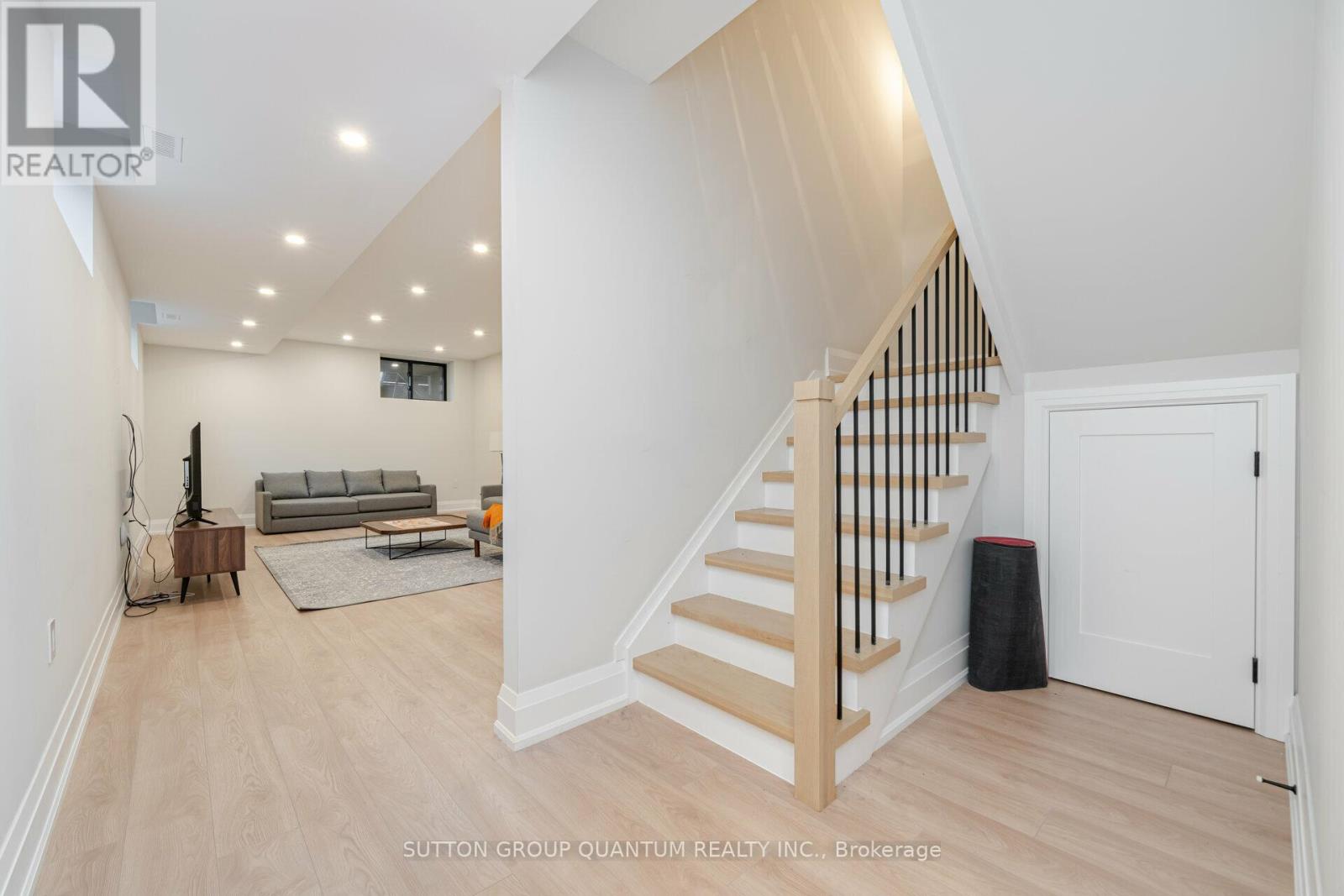4 Bedroom
4 Bathroom
Fireplace
Central Air Conditioning
Forced Air
$1,749,000
Welcome to this stunning 3-bedroom, 4-bathroom custom built home nestled in the heart of Port Credit. Step inside and be greeted by luxury with 9 ft ceilings throughout the home. Custom kitchen with attention to detail that boasting modern elegance & functionality. The kitchen features high end appliances, porcelain backsplash, cabinets with gold accents, large centre island, porcelain countertop with farmhouse sink making meal preparation a joy. Entertain guests in style with an open concept main layout ,3-sided fireplace , 7 1/2"" White Oak Canadian Engineered Hardwood With 3/4"" Thickness. Natural Finished Oak Veneer Stairs & Railing Leading To Second Floor. Custom Office Space/ Den On Second Floor With Above Skylight. Primary Bedroom with 5 piece ensuite, custom closets and 2nd level laundry room . Pot lights strategically placed throughout, complementing the smooth ceiling. Additional features include a finished basement, entrance to garage & sliding door to the back yard. with executive fence and stamped concrete outdoor patio, perfect for enjoying summer evenings with family & friends. A single-car garage finished with epoxy flooring provides ample parking and storage space. Don't miss out on this beautiful property . **** EXTRAS **** Owned Tankless water heater (id:27910)
Property Details
|
MLS® Number
|
W8356180 |
|
Property Type
|
Single Family |
|
Community Name
|
Port Credit |
|
Amenities Near By
|
Park, Public Transit, Schools |
|
Community Features
|
Community Centre |
|
Parking Space Total
|
3 |
Building
|
Bathroom Total
|
4 |
|
Bedrooms Above Ground
|
3 |
|
Bedrooms Below Ground
|
1 |
|
Bedrooms Total
|
4 |
|
Appliances
|
Dryer, Microwave, Oven, Range, Refrigerator, Stove, Washer |
|
Basement Development
|
Finished |
|
Basement Type
|
N/a (finished) |
|
Construction Style Attachment
|
Semi-detached |
|
Cooling Type
|
Central Air Conditioning |
|
Exterior Finish
|
Stucco |
|
Fireplace Present
|
Yes |
|
Foundation Type
|
Brick |
|
Heating Fuel
|
Natural Gas |
|
Heating Type
|
Forced Air |
|
Stories Total
|
2 |
|
Type
|
House |
|
Utility Water
|
Municipal Water |
Parking
Land
|
Acreage
|
No |
|
Land Amenities
|
Park, Public Transit, Schools |
|
Sewer
|
Sanitary Sewer |
|
Size Irregular
|
21.05 X 132.12 Ft ; 21.51ft X 124.89 Ft X 19.85 Ft X 132.12 |
|
Size Total Text
|
21.05 X 132.12 Ft ; 21.51ft X 124.89 Ft X 19.85 Ft X 132.12|under 1/2 Acre |
|
Surface Water
|
Lake/pond |
Rooms
| Level |
Type |
Length |
Width |
Dimensions |
|
Second Level |
Primary Bedroom |
5.18 m |
3.33 m |
5.18 m x 3.33 m |
|
Second Level |
Bedroom 2 |
3.35 m |
2.57 m |
3.35 m x 2.57 m |
|
Second Level |
Bedroom 3 |
4.45 m |
1.96 m |
4.45 m x 1.96 m |
|
Second Level |
Office |
3.02 m |
2.36 m |
3.02 m x 2.36 m |
|
Second Level |
Laundry Room |
|
|
Measurements not available |
|
Lower Level |
Media |
7.54 m |
4.29 m |
7.54 m x 4.29 m |
|
Main Level |
Dining Room |
4.65 m |
3.53 m |
4.65 m x 3.53 m |
|
Main Level |
Living Room |
|
|
Measurements not available |
|
Main Level |
Kitchen |
4.65 m |
3.53 m |
4.65 m x 3.53 m |
|
Main Level |
Mud Room |
2.46 m |
1.75 m |
2.46 m x 1.75 m |




































