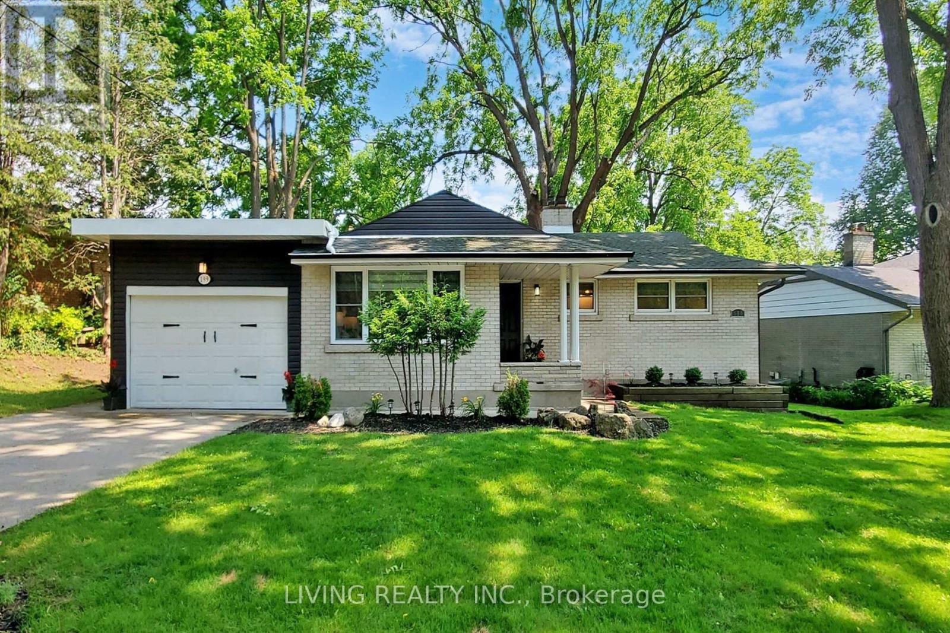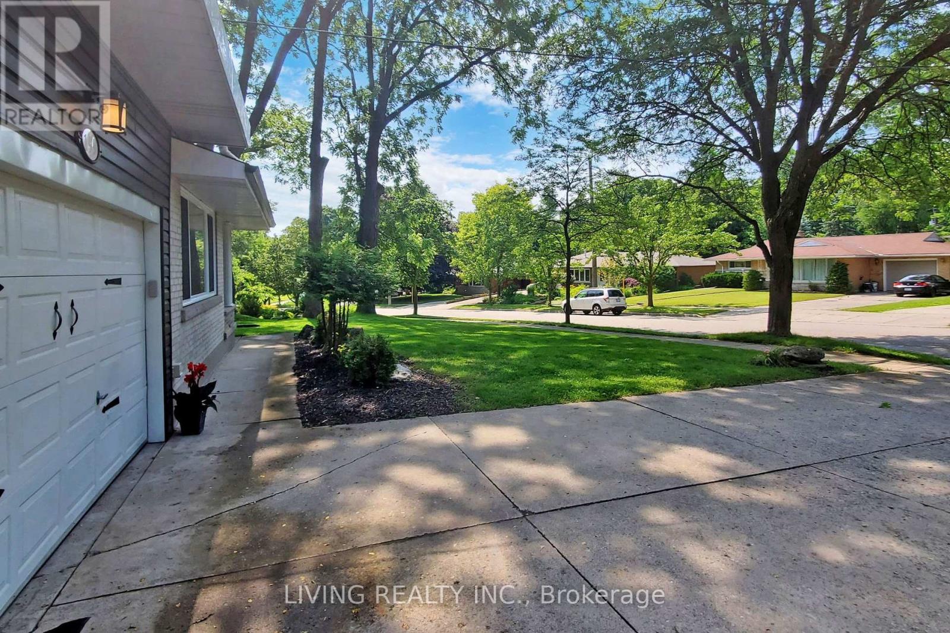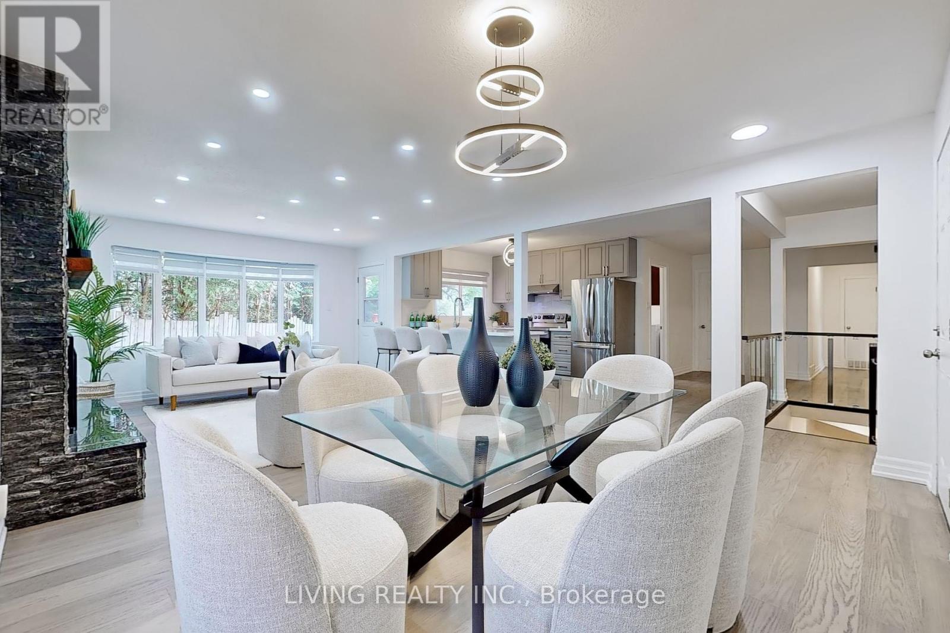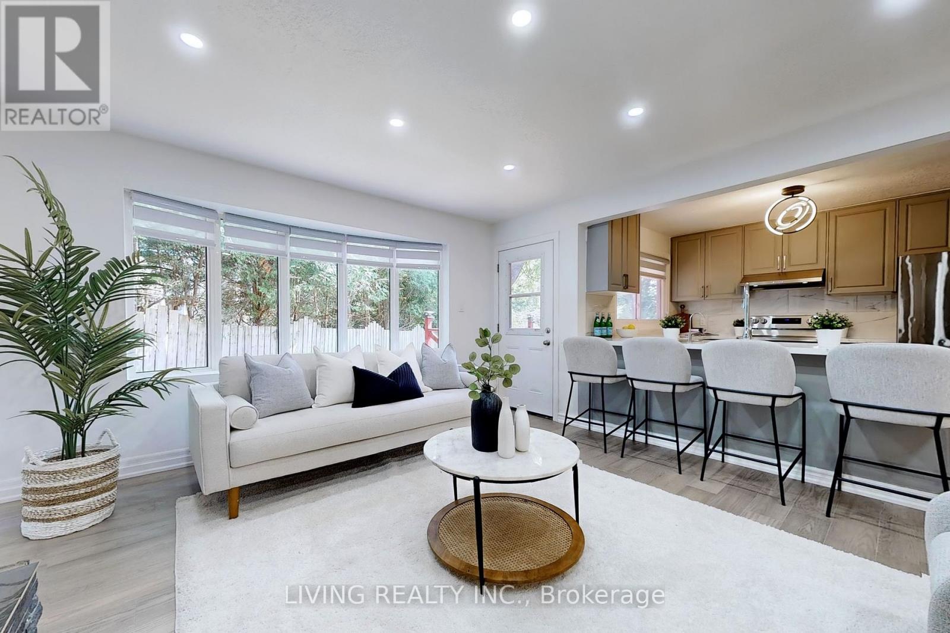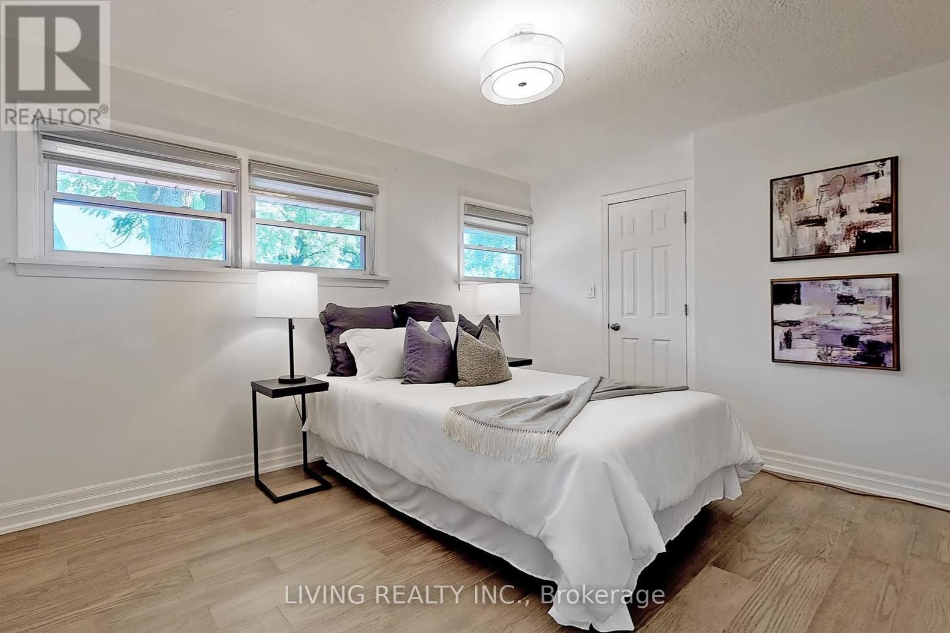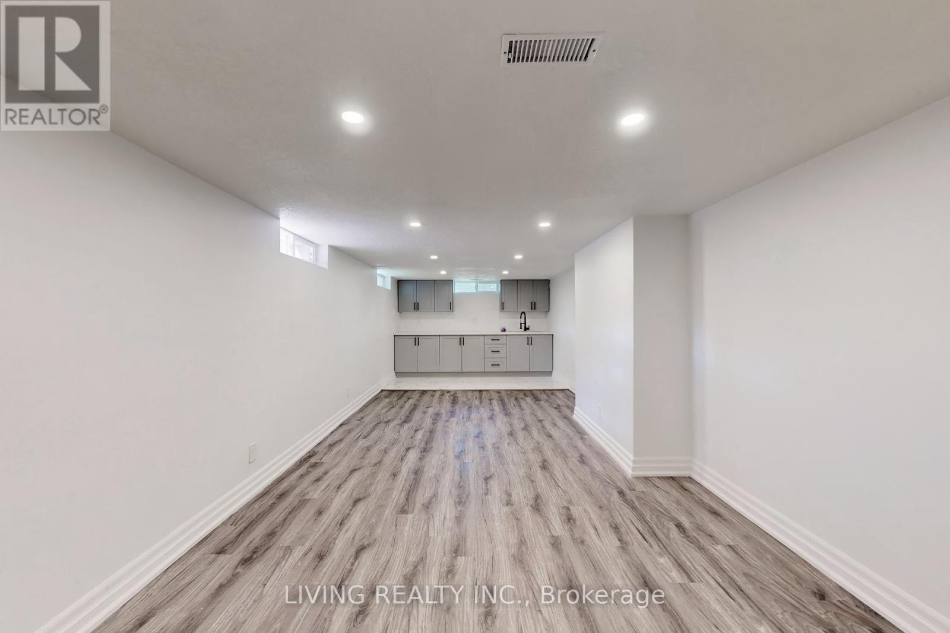5 Bedroom
3 Bathroom
Bungalow
Fireplace
Central Air Conditioning
Forced Air
$960,000
Spacious 3+2 bedroom detached bungalow with premium lot size in very desirable area Of Waterloo; located on a tranquil, tree-lined street and backing onto Vermont Park. Carpet-free and pot lights throughout. Recent upgrades include a stylish kitchen with breakfast bar, SS appliances, quartz countertop & tile backsplash; 3 full modern bathrooms; newer windows with custom blinds. Open concept living/dining space with a gas fireplace; walk-out to the oversized backyard with a huge deck great for entertaining. Finished basement w/pot lights & a wet bar. Direct access to garage. Convenient location: minutes to schools, restaurants, shopping centres, parks, trails, community centre, Uptown Waterloo, Wilfrid Laurier University and University of Waterloo. Quick highway access. **** EXTRAS **** **Brand New Hardwood Flooring just installed** SS Fridge, Stove, Range Hood & Dishwasher; F/L Washer& Dryer; Water Filtration System; HWT, Furnace, Central Air, Garage Door Opener & Remote; AllExisting Window Coverings & Light Fixtures. (id:27910)
Property Details
|
MLS® Number
|
X8456998 |
|
Property Type
|
Single Family |
|
Amenities Near By
|
Park, Place Of Worship, Schools |
|
Community Features
|
Community Centre |
|
Parking Space Total
|
3 |
Building
|
Bathroom Total
|
3 |
|
Bedrooms Above Ground
|
3 |
|
Bedrooms Below Ground
|
2 |
|
Bedrooms Total
|
5 |
|
Architectural Style
|
Bungalow |
|
Basement Development
|
Finished |
|
Basement Type
|
Full (finished) |
|
Construction Style Attachment
|
Detached |
|
Cooling Type
|
Central Air Conditioning |
|
Exterior Finish
|
Brick |
|
Fireplace Present
|
Yes |
|
Foundation Type
|
Block |
|
Heating Fuel
|
Natural Gas |
|
Heating Type
|
Forced Air |
|
Stories Total
|
1 |
|
Type
|
House |
|
Utility Water
|
Municipal Water |
Parking
Land
|
Acreage
|
No |
|
Land Amenities
|
Park, Place Of Worship, Schools |
|
Sewer
|
Sanitary Sewer |
|
Size Irregular
|
80 Ft ; 78.69ft X 80.27ft X 108.76ft X 66.40ft |
|
Size Total Text
|
80 Ft ; 78.69ft X 80.27ft X 108.76ft X 66.40ft |
Rooms
| Level |
Type |
Length |
Width |
Dimensions |
|
Basement |
Recreational, Games Room |
8.14 m |
3.28 m |
8.14 m x 3.28 m |
|
Basement |
Bedroom 4 |
3.28 m |
2.88 m |
3.28 m x 2.88 m |
|
Basement |
Bedroom 5 |
3.99 m |
2.6 m |
3.99 m x 2.6 m |
|
Ground Level |
Living Room |
7.37 m |
4.27 m |
7.37 m x 4.27 m |
|
Ground Level |
Dining Room |
7.37 m |
4.27 m |
7.37 m x 4.27 m |
|
Ground Level |
Kitchen |
3.06 m |
3 m |
3.06 m x 3 m |
|
Ground Level |
Primary Bedroom |
4.45 m |
3.65 m |
4.45 m x 3.65 m |
|
Ground Level |
Bedroom 2 |
3 m |
3.9 m |
3 m x 3.9 m |
|
Ground Level |
Bedroom 3 |
3.9 m |
2.47 m |
3.9 m x 2.47 m |
|
Ground Level |
Laundry Room |
2.45 m |
1.75 m |
2.45 m x 1.75 m |

