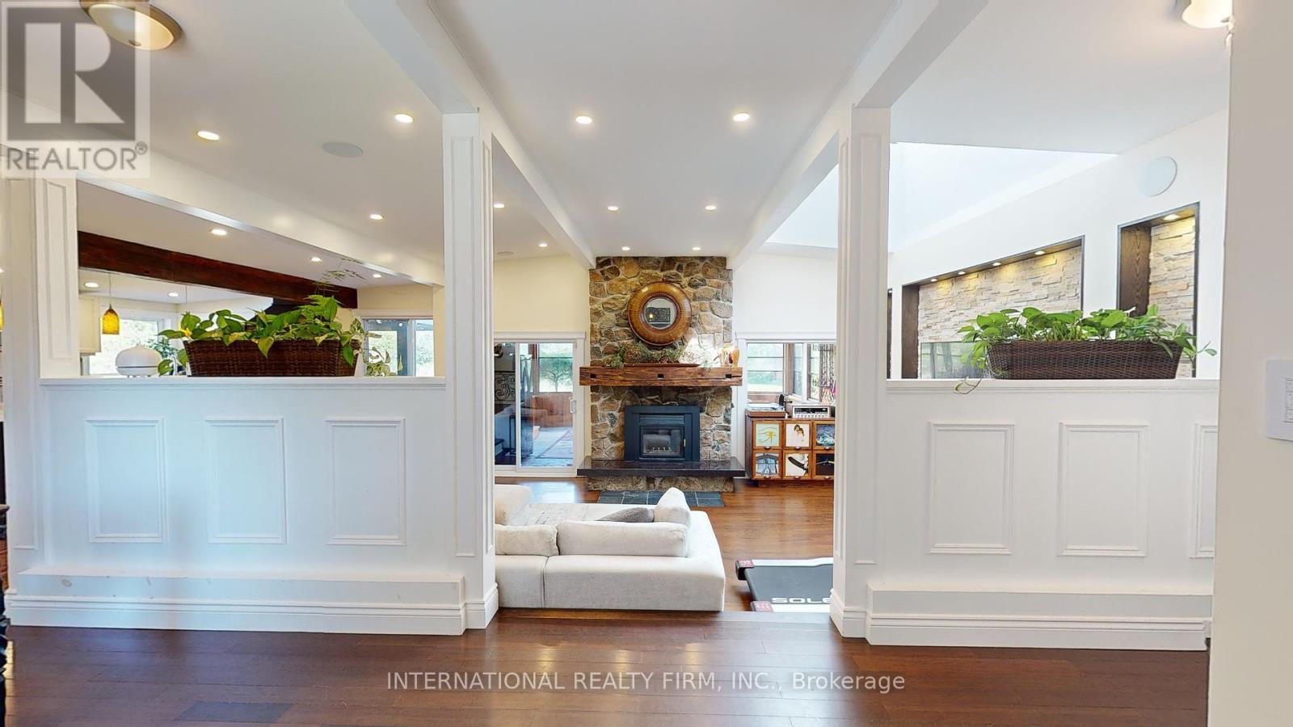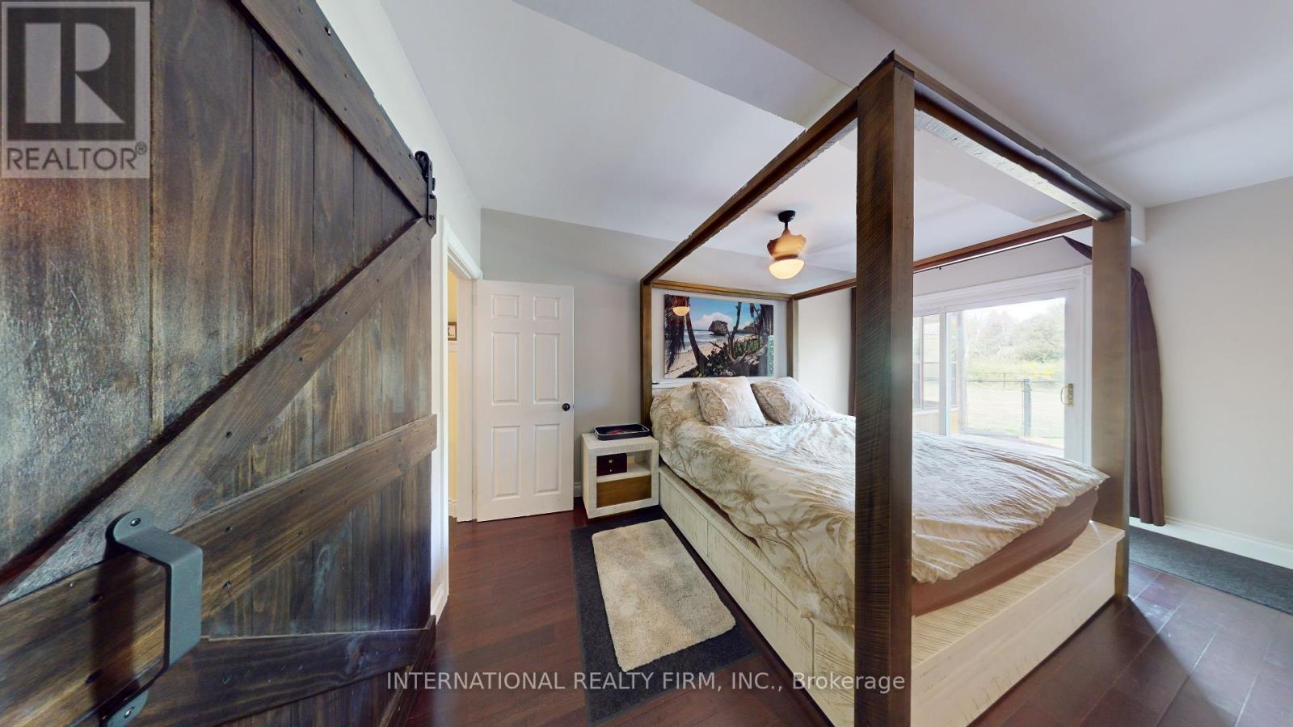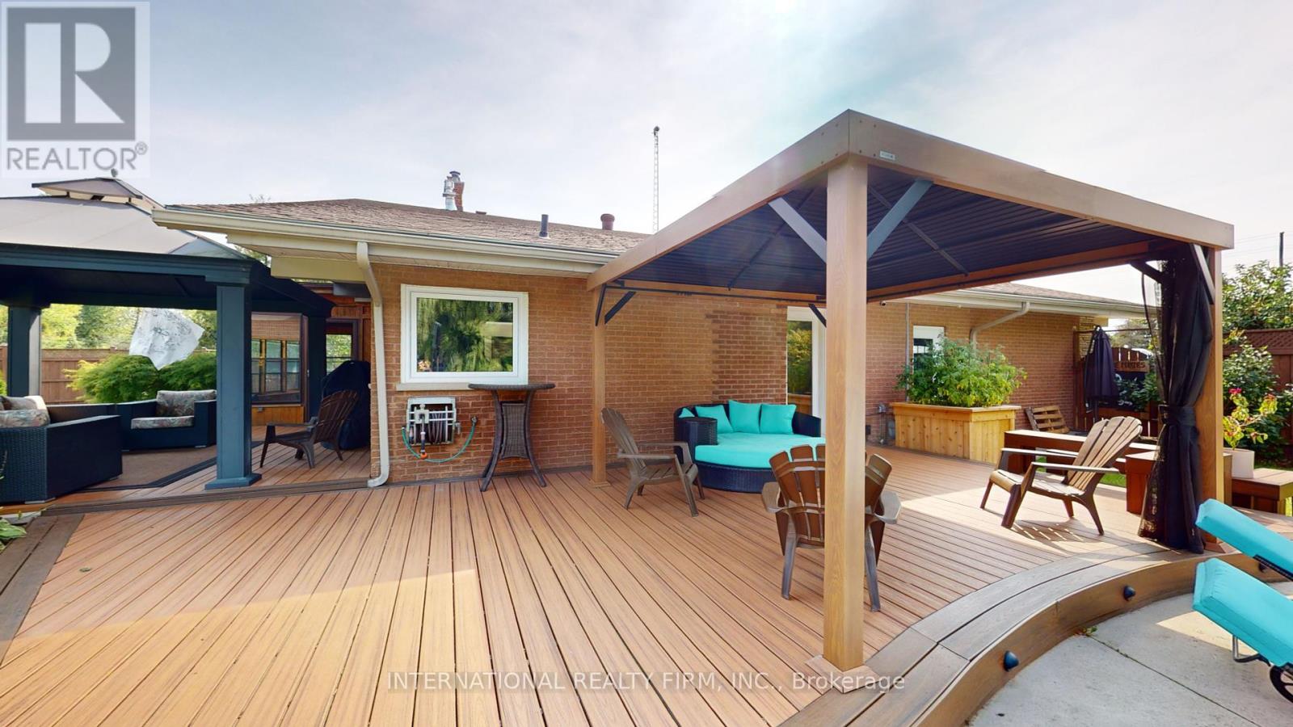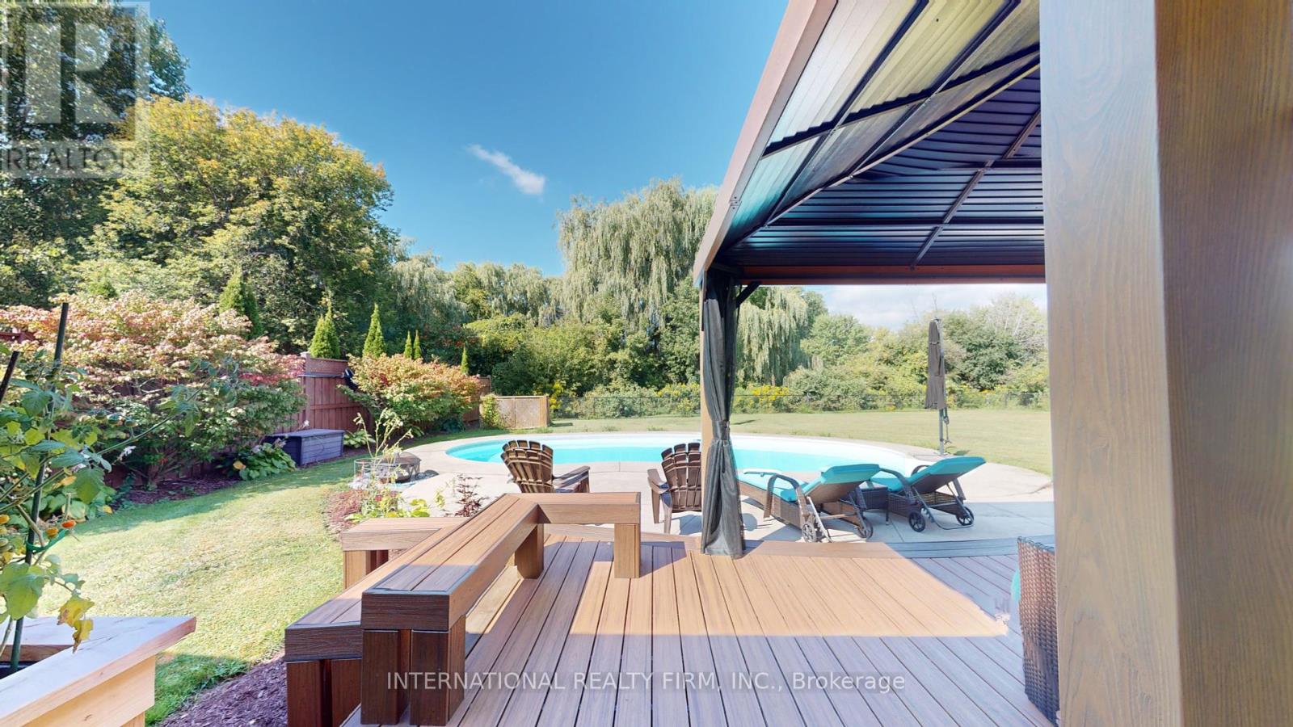3 Bedroom
2 Bathroom
Bungalow
Fireplace
Inground Pool
Central Air Conditioning
Forced Air
$1,774,900
Welcome to this exquisite 3 bed 2 bath executive bungalow, ideally located on a professionally landscaped 250' deep .88 acre lot, just minutes away from all amenities and the convenience of Highway 418/407/401. This home offers the perfect balance of technology, luxury, comfort, and convenience. Step inside and be greeted by a cozy sunken living room with a floor to ceiling, field stone wood burning fireplace. The gourmet eat-in kitchen, features high end appliances, a beverage Centre, creates a warm and inviting atmosphere. Retreat to the primary bedroom, featuring a luxurious high end spa ensuite, with heated floors. Two spacious bedrooms with one converted to an office that will be converted back to a third bedroom. The fully finished basement offers additional space for entertaining, a custom oak bar with pool table room and living space with a gas fireplace and a full Gym. Step outside into the mature backyard, where you'll find a large wraparound deck, two gazebos and a refreshing inground heated pool. Offers Any Time! **** EXTRAS **** Home also features attached double car garage, three season sunroom, enclosed dog run and hot tub just steps from the bedroom. Skip the Dishes, Instacart, Uber deliver. Experience the epitome of executive living in this impeccable bungalow! (id:27910)
Property Details
|
MLS® Number
|
E8472898 |
|
Property Type
|
Single Family |
|
Community Name
|
Rural Clarington |
|
Parking Space Total
|
11 |
|
Pool Type
|
Inground Pool |
Building
|
Bathroom Total
|
2 |
|
Bedrooms Above Ground
|
3 |
|
Bedrooms Total
|
3 |
|
Appliances
|
Hot Tub |
|
Architectural Style
|
Bungalow |
|
Basement Development
|
Finished |
|
Basement Type
|
N/a (finished) |
|
Construction Status
|
Insulation Upgraded |
|
Construction Style Attachment
|
Detached |
|
Cooling Type
|
Central Air Conditioning |
|
Exterior Finish
|
Brick, Vinyl Siding |
|
Fireplace Present
|
Yes |
|
Foundation Type
|
Block |
|
Heating Fuel
|
Natural Gas |
|
Heating Type
|
Forced Air |
|
Stories Total
|
1 |
|
Type
|
House |
Parking
Land
|
Acreage
|
No |
|
Sewer
|
Septic System |
|
Size Irregular
|
150 X 250 Ft |
|
Size Total Text
|
150 X 250 Ft|1/2 - 1.99 Acres |
Rooms
| Level |
Type |
Length |
Width |
Dimensions |
|
Lower Level |
Dining Room |
7.1 m |
2.89 m |
7.1 m x 2.89 m |
|
Lower Level |
Recreational, Games Room |
14.32 m |
6.33 m |
14.32 m x 6.33 m |
|
Lower Level |
Den |
7.58 m |
4.6 m |
7.58 m x 4.6 m |
|
Lower Level |
Sitting Room |
6.76 m |
3.68 m |
6.76 m x 3.68 m |
|
Main Level |
Kitchen |
7.89 m |
5.57 m |
7.89 m x 5.57 m |
|
Main Level |
Living Room |
6.46 m |
4.6 m |
6.46 m x 4.6 m |
|
Main Level |
Sunroom |
6.3 m |
5.18 m |
6.3 m x 5.18 m |
|
Main Level |
Primary Bedroom |
5.12 m |
5.09 m |
5.12 m x 5.09 m |
|
Main Level |
Bathroom |
5.48 m |
3.13 m |
5.48 m x 3.13 m |
|
Main Level |
Bathroom |
3.38 m |
2.04 m |
3.38 m x 2.04 m |
|
Main Level |
Bedroom 2 |
4.2 m |
3.1 m |
4.2 m x 3.1 m |
|
Main Level |
Bedroom 3 |
3.16 m |
3.1 m |
3.16 m x 3.1 m |
Utilities






































