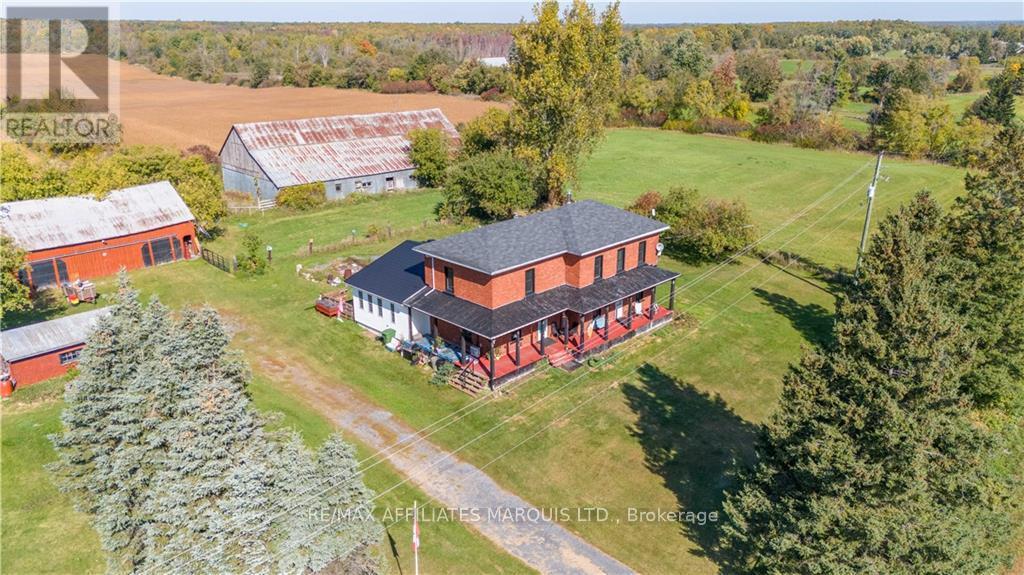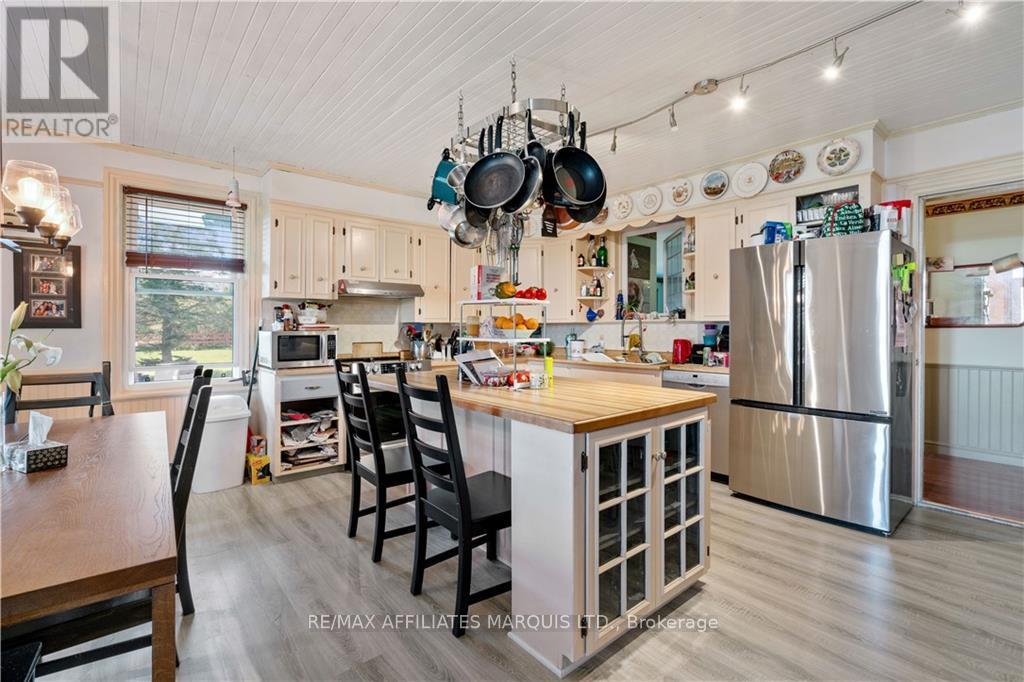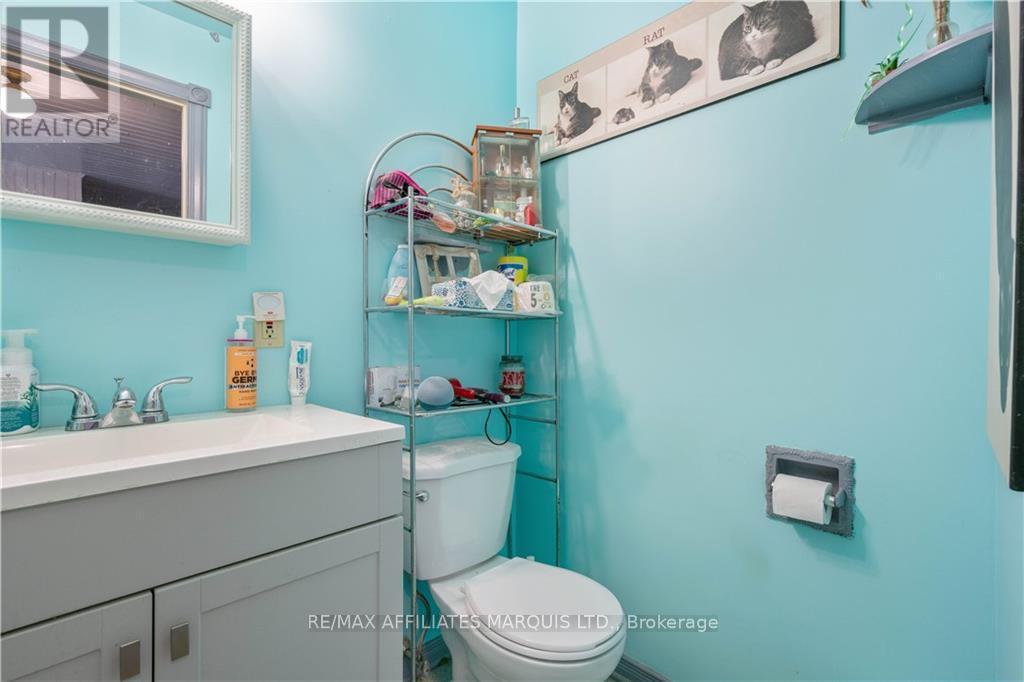19943 County Road 18 Road South Glengarry, Ontario K0C 1L0
$719,000
Country living at it's best!! Located West of the village of St. Raphael's in Glengarry County. This large two story brick farm home built in 1895, barn, machine-shed and garage sitting on 4.7 acres. The main floor, features a large modern country kitchen, living room with gas stove, den, laundry room, four-piece bath. New addition built in 2007 includes sunroom & workshop. Second story 2-piece bath master suite & three more bedrooms. Home also has two staircases from first to second level. Heated & cooled by two wall unit heat pumps. Home includes a Wine Cellar. Main Roof 2018, Back roof 2022, new toilets 2023, well pump 2022, new pressure tank 2024, 2- propane heaters 2020, 16 new windows 2021, and riser installed on Septic tank 2022. Call today to book a showing. 24hrs irrevocability on all offers., Flooring: Mixed (id:28469)
Property Details
| MLS® Number | X9521165 |
| Property Type | Single Family |
| Neigbourhood | St Raphaels |
| Community Name | 723 - South Glengarry (Charlottenburgh) Twp |
| Parking Space Total | 20 |
Building
| Bathroom Total | 2 |
| Bedrooms Above Ground | 5 |
| Bedrooms Total | 5 |
| Amenities | Fireplace(s) |
| Appliances | Dishwasher, Dryer, Hood Fan, Stove, Washer, Refrigerator |
| Basement Development | Unfinished |
| Basement Type | N/a (unfinished) |
| Construction Style Attachment | Detached |
| Cooling Type | Wall Unit |
| Exterior Finish | Brick |
| Fireplace Present | Yes |
| Fireplace Total | 3 |
| Foundation Type | Stone |
| Heating Fuel | Propane |
| Heating Type | Heat Pump |
| Stories Total | 2 |
| Type | House |
| Utility Water | Drilled Well |
Land
| Acreage | No |
| Sewer | Septic System |
| Size Depth | 339 Ft ,5 In |
| Size Frontage | 649 Ft ,3 In |
| Size Irregular | 649.27 X 339.45 Ft ; 0 |
| Size Total Text | 649.27 X 339.45 Ft ; 0 |
| Zoning Description | Ag |
Rooms
| Level | Type | Length | Width | Dimensions |
|---|---|---|---|---|
| Second Level | Office | 2.54 m | 3.45 m | 2.54 m x 3.45 m |
| Second Level | Bedroom | 3.53 m | 3.02 m | 3.53 m x 3.02 m |
| Second Level | Bedroom | 3.53 m | 3.2 m | 3.53 m x 3.2 m |
| Second Level | Other | 4.52 m | 7.13 m | 4.52 m x 7.13 m |
| Second Level | Bathroom | 1.6 m | 1.42 m | 1.6 m x 1.42 m |
| Second Level | Primary Bedroom | 3.75 m | 5.86 m | 3.75 m x 5.86 m |
| Main Level | Bathroom | 3.14 m | 3.55 m | 3.14 m x 3.55 m |
| Main Level | Laundry Room | 1.72 m | 0.86 m | 1.72 m x 0.86 m |
| Main Level | Bedroom | 3.55 m | 3.88 m | 3.55 m x 3.88 m |
| Main Level | Dining Room | 6.62 m | 2.48 m | 6.62 m x 2.48 m |
| Main Level | Family Room | 6.52 m | 5.96 m | 6.52 m x 5.96 m |
| Main Level | Living Room | 4.52 m | 7.13 m | 4.52 m x 7.13 m |
| Main Level | Other | 5.18 m | 7.13 m | 5.18 m x 7.13 m |































