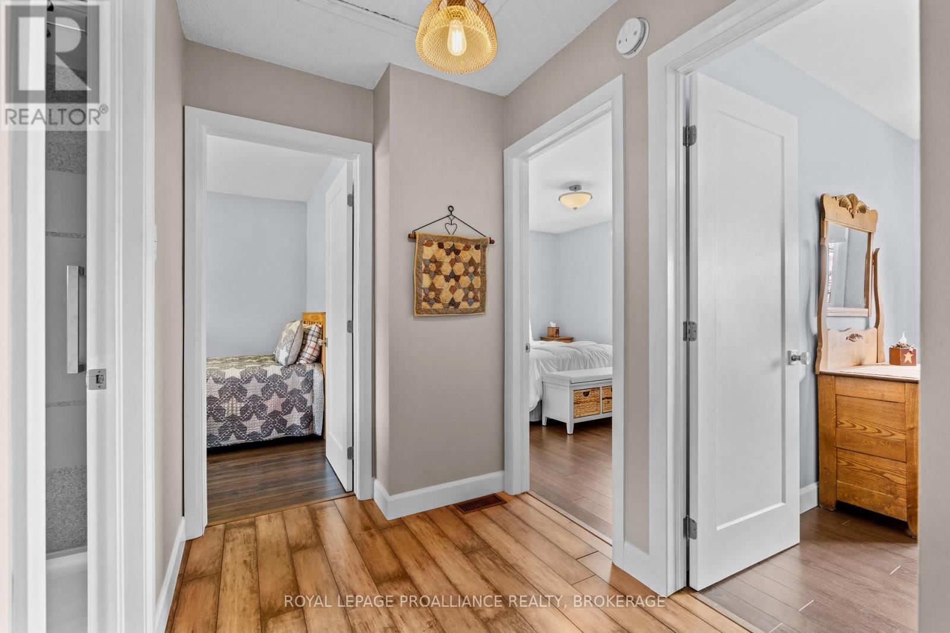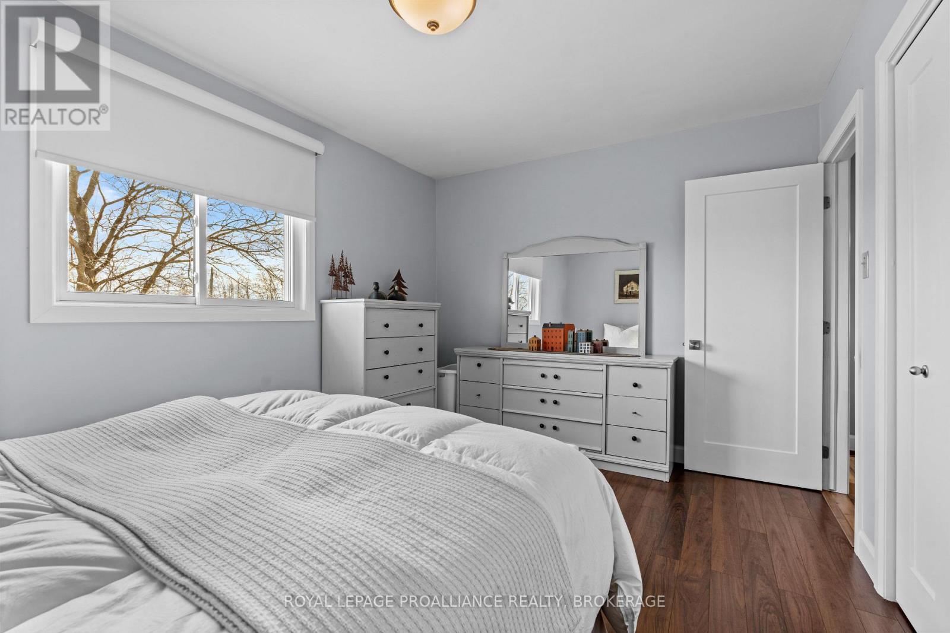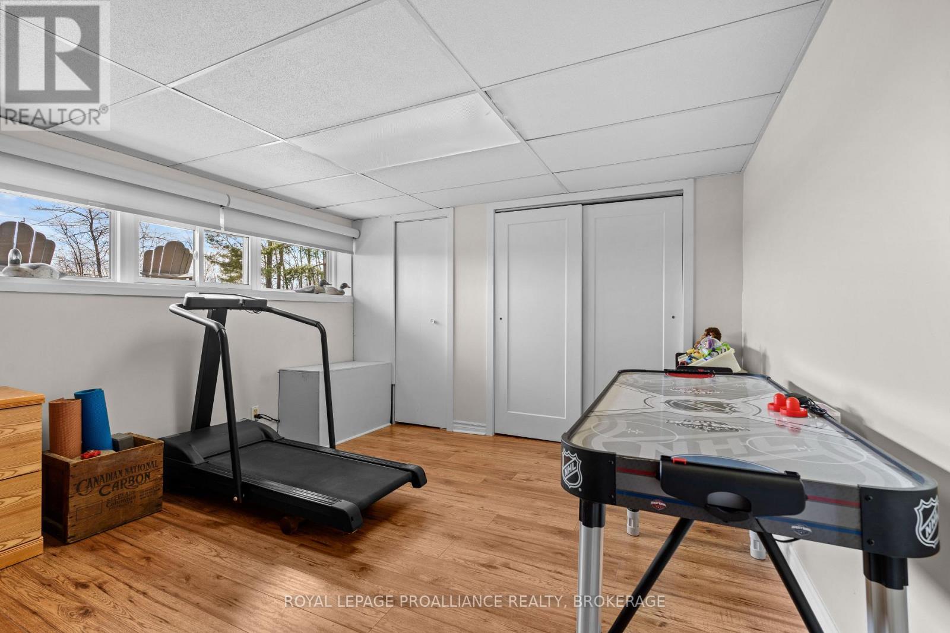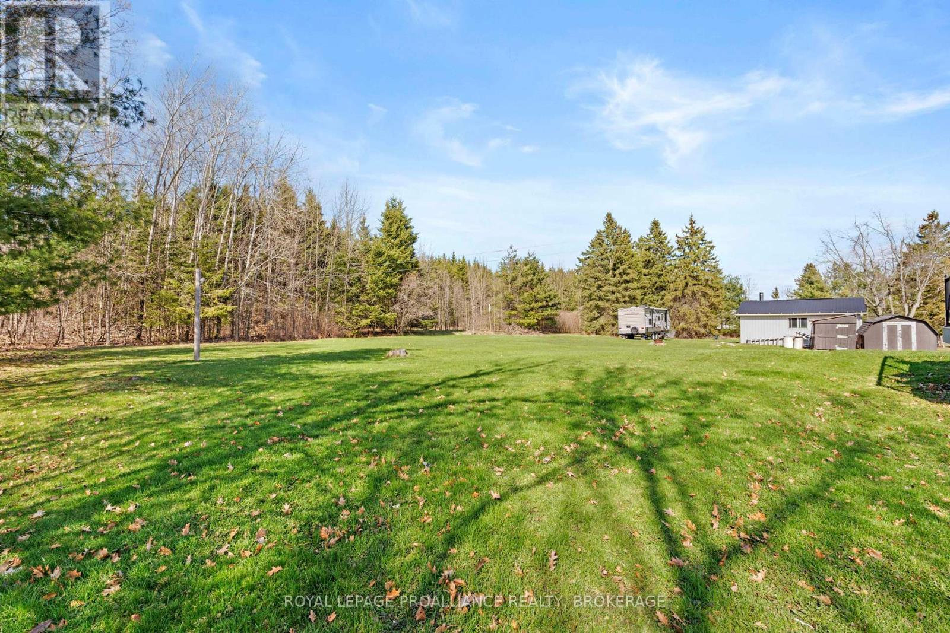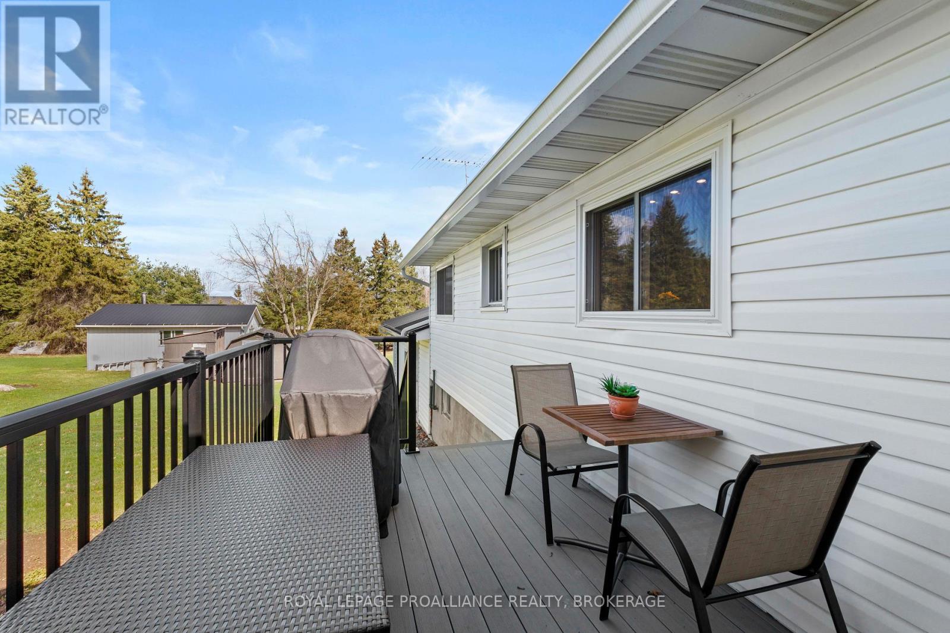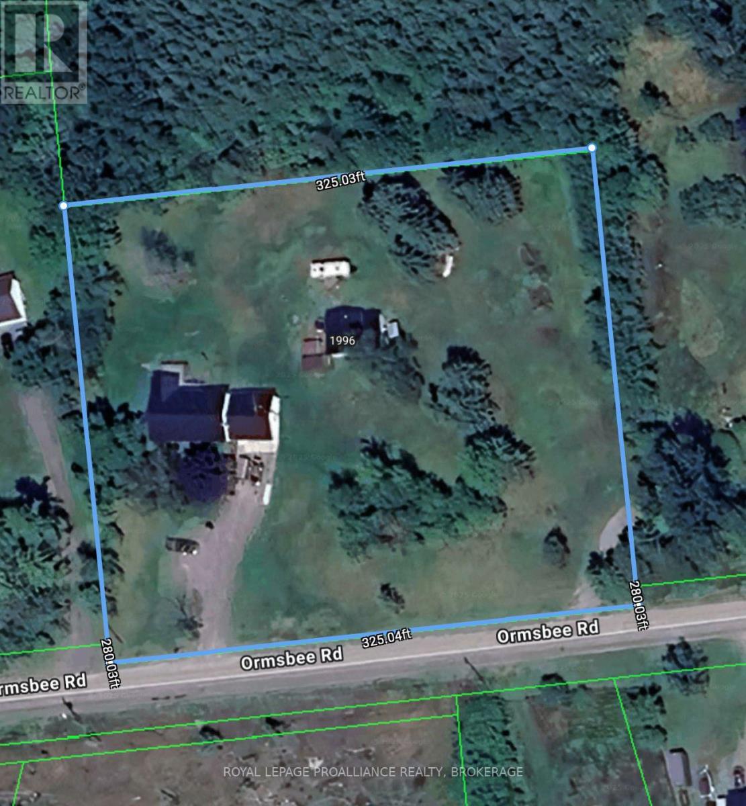1996 Ormsbee Road South Frontenac, Ontario K0H 1H0
$699,900
Beautiful, well-maintained raised bungalow on just over 2 acres in Battersea. Surrounded by mature trees, offering excellent privacy and a quiet setting. The main floor features a bright living room with a large front window and a separate dining area with a walkout to a sunroom overlooking the backyard. The eat-in kitchen was updated in 2018 and includes modern appliances and plenty of cabinetry. There are three large bedrooms on the main level, including a primary with double closets. The main bathroom was tastefully updated in 2022. The lower level includes a spacious rec room with a Harman pellet stove (2016) and a brick feature wall, plus a versatile den - ideal for an office, guest room, or storage. A large utility/laundry room provides ample space for storage and organization. There is a large attached double-car garage with inside entry from the basement and a large paved driveway with lots of parking, plus a secondary driveway at the edge of the lot for trailers or equipment. An additional detached garage/workshop along with garden sheds provides plenty of space for outdoor storage. The composite deck, built in 2023, is ideal for relaxing or entertaining, with a view of the surrounding trees and gardens. Landscaped with perennial beds and a vegetable garden. Additional features include a steel roof, updated windows with custom blinds (2023), gutter guards (2024), and heat pump for efficient cooling. Located just 3 minutes from the Loughborough Lake boat launch and Dog Lake beach. A short drive to the village of Battersea, and 20 minutes to Kingston with low traffic for a smooth commute. (id:28469)
Property Details
| MLS® Number | X12114843 |
| Property Type | Single Family |
| Amenities Near By | Beach, Marina, Schools |
| Community Features | School Bus |
| Features | Lighting, Carpet Free |
| Parking Space Total | 10 |
| Structure | Deck, Porch, Shed, Workshop |
Building
| Bathroom Total | 1 |
| Bedrooms Above Ground | 3 |
| Bedrooms Below Ground | 1 |
| Bedrooms Total | 4 |
| Amenities | Fireplace(s) |
| Appliances | Garage Door Opener Remote(s), Dishwasher, Dryer, Freezer, Microwave, Stove, Washer, Refrigerator |
| Architectural Style | Raised Bungalow |
| Basement Development | Partially Finished |
| Basement Type | Full (partially Finished) |
| Construction Style Attachment | Detached |
| Cooling Type | Central Air Conditioning |
| Exterior Finish | Brick, Vinyl Siding |
| Fireplace Fuel | Pellet |
| Fireplace Present | Yes |
| Fireplace Type | Stove |
| Foundation Type | Block |
| Heating Fuel | Oil |
| Heating Type | Forced Air |
| Stories Total | 1 |
| Size Interior | 2,000 - 2,500 Ft2 |
| Type | House |
Parking
| Attached Garage | |
| Garage |
Land
| Acreage | No |
| Land Amenities | Beach, Marina, Schools |
| Landscape Features | Landscaped |
| Sewer | Septic System |
| Size Depth | 280 Ft |
| Size Frontage | 325 Ft |
| Size Irregular | 325 X 280 Ft |
| Size Total Text | 325 X 280 Ft |
| Surface Water | Lake/pond |
Rooms
| Level | Type | Length | Width | Dimensions |
|---|---|---|---|---|
| Basement | Mud Room | 3.4 m | 2.6 m | 3.4 m x 2.6 m |
| Basement | Recreational, Games Room | 3.48 m | 7.07 m | 3.48 m x 7.07 m |
| Basement | Other | 3.32 m | 6.14 m | 3.32 m x 6.14 m |
| Basement | Utility Room | 2.18 m | 4.57 m | 2.18 m x 4.57 m |
| Basement | Bedroom | 3.5 m | 3.59 m | 3.5 m x 3.59 m |
| Basement | Laundry Room | 1.13 m | 4.54 m | 1.13 m x 4.54 m |
| Main Level | Bathroom | 3 m | 2.31 m | 3 m x 2.31 m |
| Main Level | Bedroom | 3.03 m | 3.13 m | 3.03 m x 3.13 m |
| Main Level | Bedroom | 4.06 m | 2.74 m | 4.06 m x 2.74 m |
| Main Level | Dining Room | 2.73 m | 4.26 m | 2.73 m x 4.26 m |
| Main Level | Kitchen | 3.02 m | 4.11 m | 3.02 m x 4.11 m |
| Main Level | Living Room | 5.09 m | 4.27 m | 5.09 m x 4.27 m |
| Main Level | Primary Bedroom | 3.04 m | 4.09 m | 3.04 m x 4.09 m |
| Main Level | Sunroom | 2.71 m | 3.54 m | 2.71 m x 3.54 m |
















