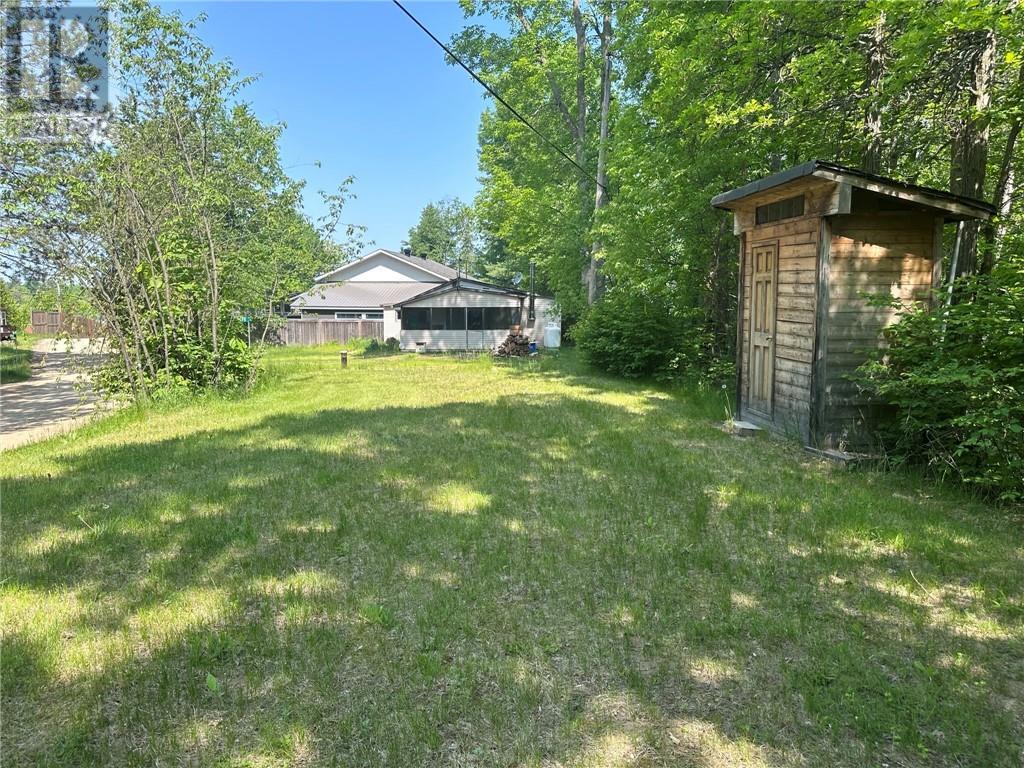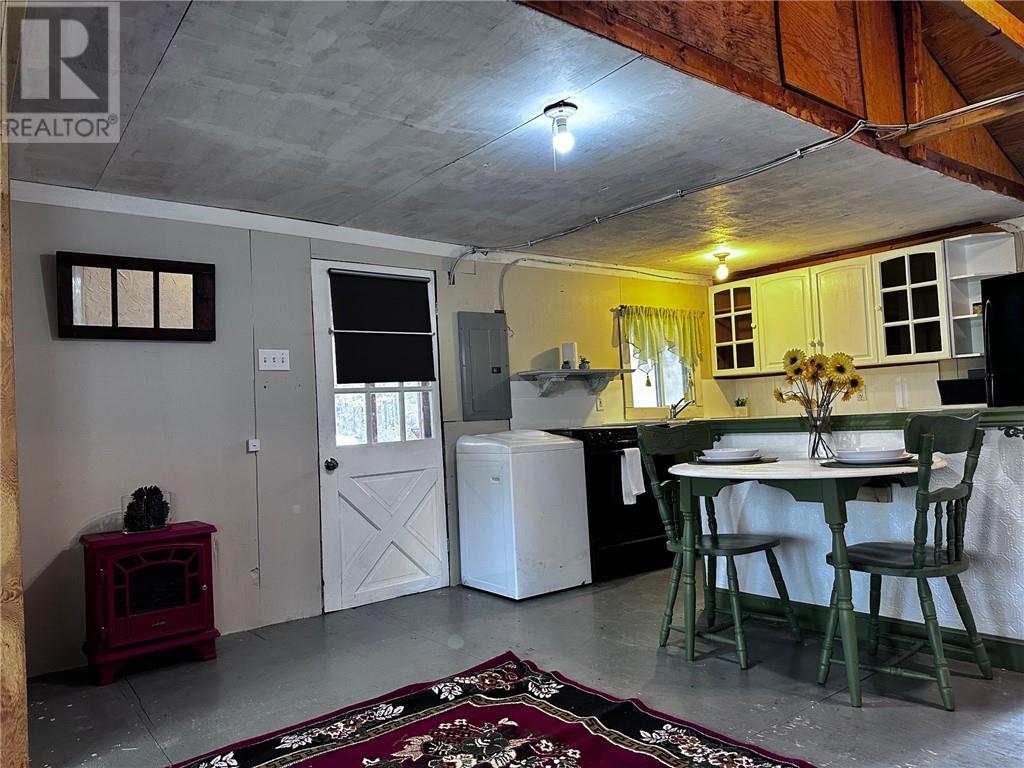2 Bedroom
1 Bathroom
Bungalow
Fireplace
None
Baseboard Heaters
$188,888
Are you looking for a hide-away? This cozy 1+ bedroom cottage/home is nestled in a neighbourhood surrounded by permanent homes and located only 80 minutes from Ottawa and 10 minutes to Pembroke in beautiful Whitewater Region Township. Situated on a high and dry lot this property does offer access to the Ottawa River and is minutes away from the Westmeath Provincial Park and public docks in the Hamlet of Westmeath. Upgrades since 2022 include a new Ecoflo septic system, drilled well, 3 pc bathroom, plumbing, electric baseboard heaters and spray foam insulation. Living room could be partitioned off to make a 2nd guest bedroom. Living room features an electric fireplace. There is a small utility room for storage which could be make into a laundry room. The screened-in porch offers additional seasonal living space. This property is awaiting your finishing touches to call it home! (id:28469)
Property Details
|
MLS® Number
|
1415637 |
|
Property Type
|
Single Family |
|
Neigbourhood
|
Moores Beach |
|
AmenitiesNearBy
|
Shopping, Water Nearby |
|
CommunicationType
|
Cable Internet Access, Internet Access |
|
CommunityFeatures
|
School Bus |
|
Features
|
Flat Site |
|
ParkingSpaceTotal
|
3 |
|
RoadType
|
No Thru Road |
|
Structure
|
Porch |
Building
|
BathroomTotal
|
1 |
|
BedroomsAboveGround
|
2 |
|
BedroomsTotal
|
2 |
|
Appliances
|
Refrigerator, Stove |
|
ArchitecturalStyle
|
Bungalow |
|
BasementDevelopment
|
Not Applicable |
|
BasementType
|
Crawl Space (not Applicable) |
|
ConstructedDate
|
1957 |
|
ConstructionStyleAttachment
|
Detached |
|
CoolingType
|
None |
|
ExteriorFinish
|
Siding, Vinyl |
|
FireplacePresent
|
Yes |
|
FireplaceTotal
|
1 |
|
FlooringType
|
Wood |
|
FoundationType
|
None |
|
HalfBathTotal
|
1 |
|
HeatingFuel
|
Electric |
|
HeatingType
|
Baseboard Heaters |
|
StoriesTotal
|
1 |
|
Type
|
House |
|
UtilityWater
|
Drilled Well, Well |
Parking
Land
|
Acreage
|
No |
|
LandAmenities
|
Shopping, Water Nearby |
|
Sewer
|
Septic System |
|
SizeDepth
|
213 Ft ,6 In |
|
SizeFrontage
|
115 Ft ,8 In |
|
SizeIrregular
|
115.66 Ft X 213.49 Ft (irregular Lot) |
|
SizeTotalText
|
115.66 Ft X 213.49 Ft (irregular Lot) |
|
ZoningDescription
|
Residential |
Rooms
| Level |
Type |
Length |
Width |
Dimensions |
|
Main Level |
Living Room |
|
|
23'0" x 7'6" |
|
Main Level |
Kitchen |
|
|
17'3" x 14'0" |
|
Main Level |
Bedroom |
|
|
10'3" x 8'8" |
|
Main Level |
Other |
|
|
8'7" x 6'10" |
|
Main Level |
1pc Bathroom |
|
|
7'4" x 5'8" |
|
Main Level |
Porch |
|
|
18'0" x 7'0" |
Utilities
































