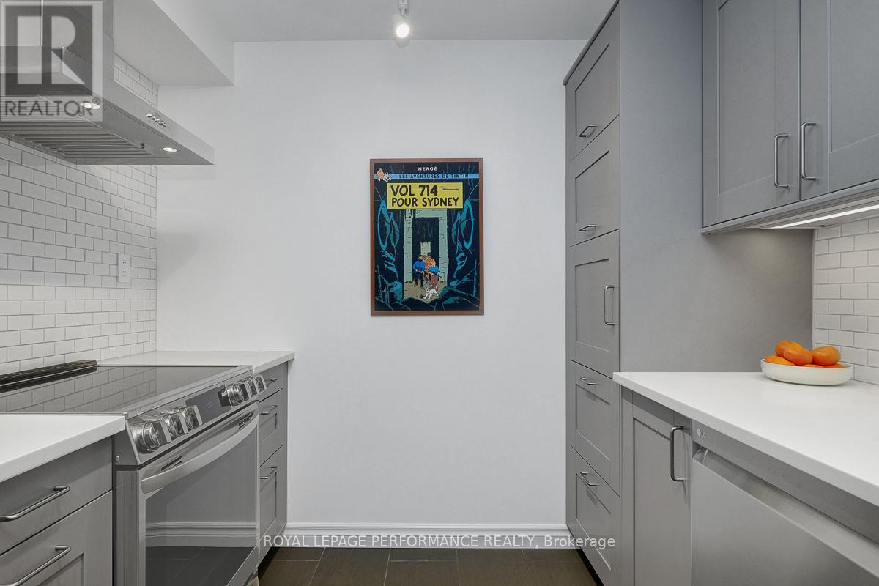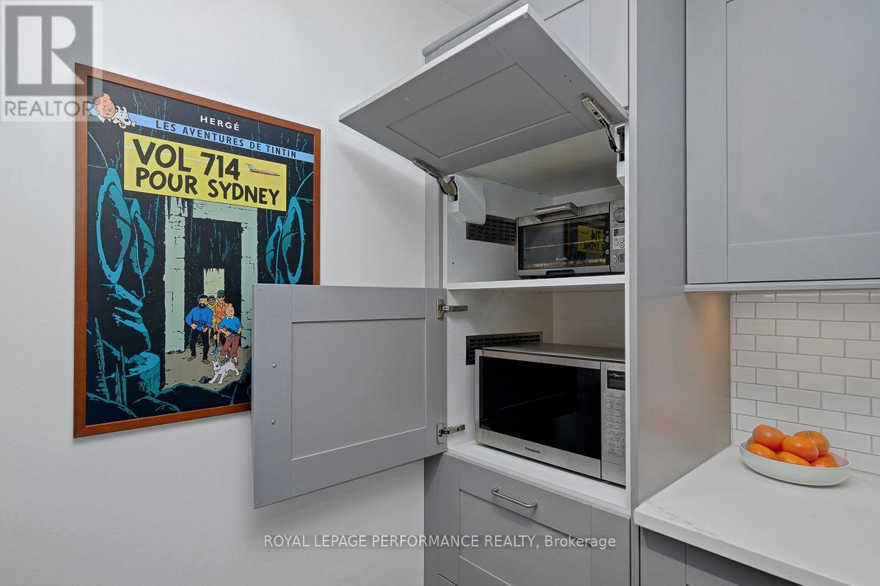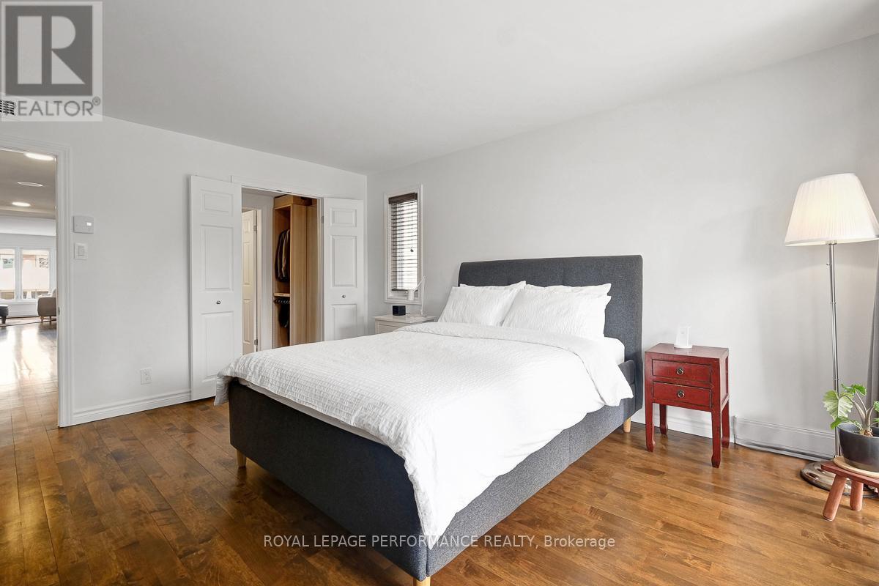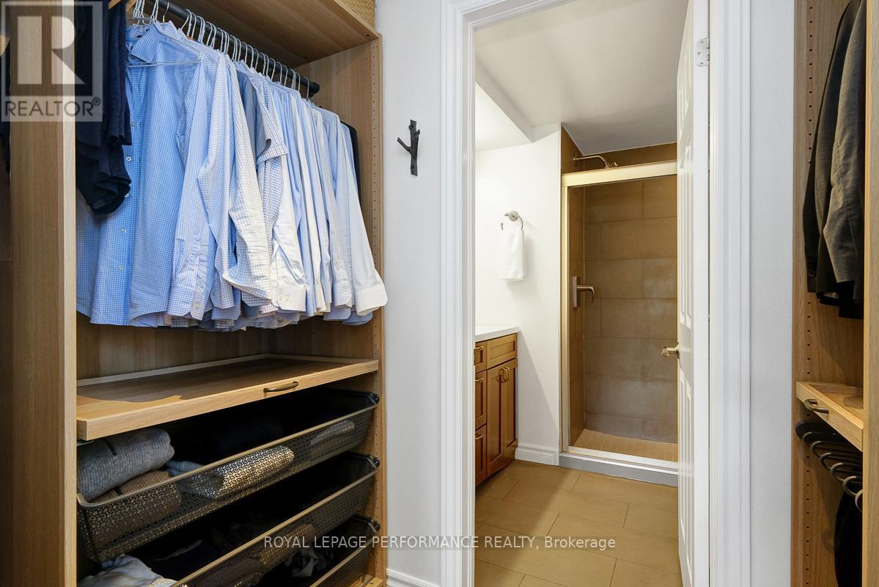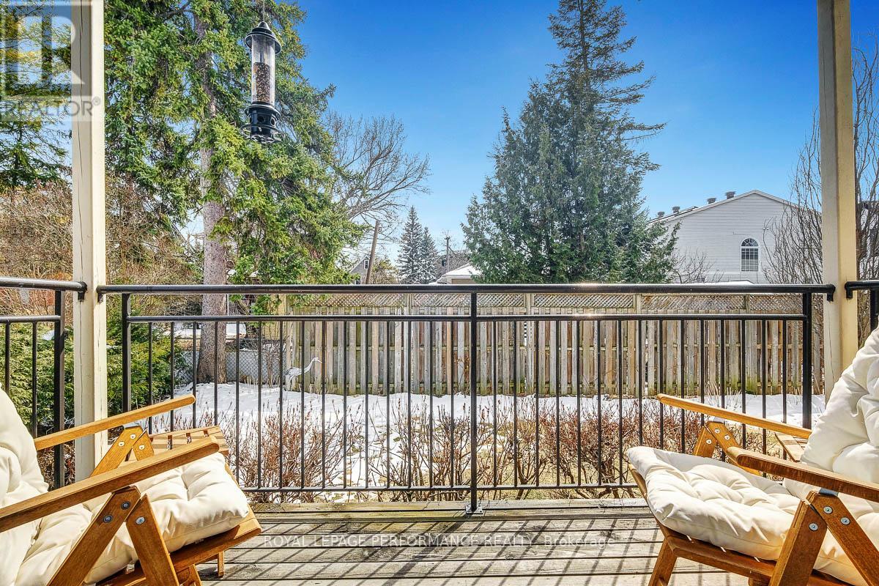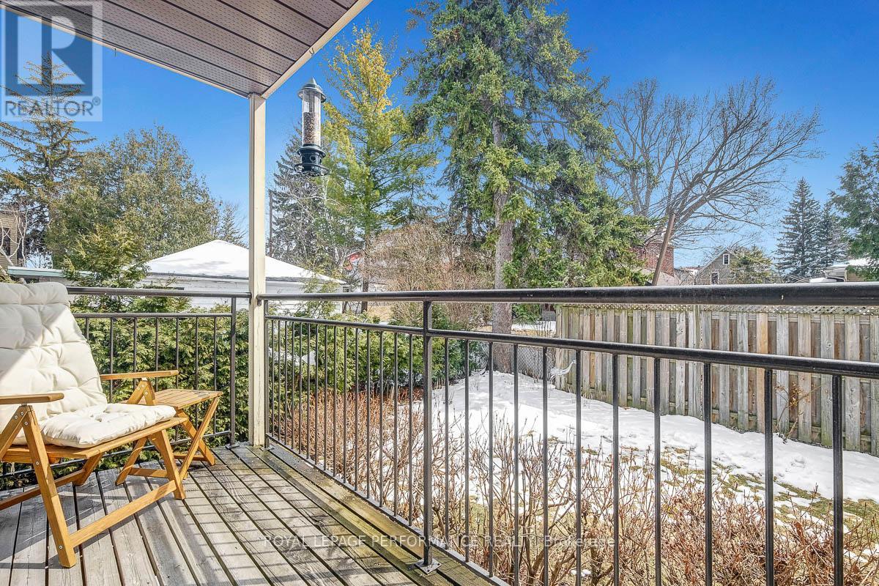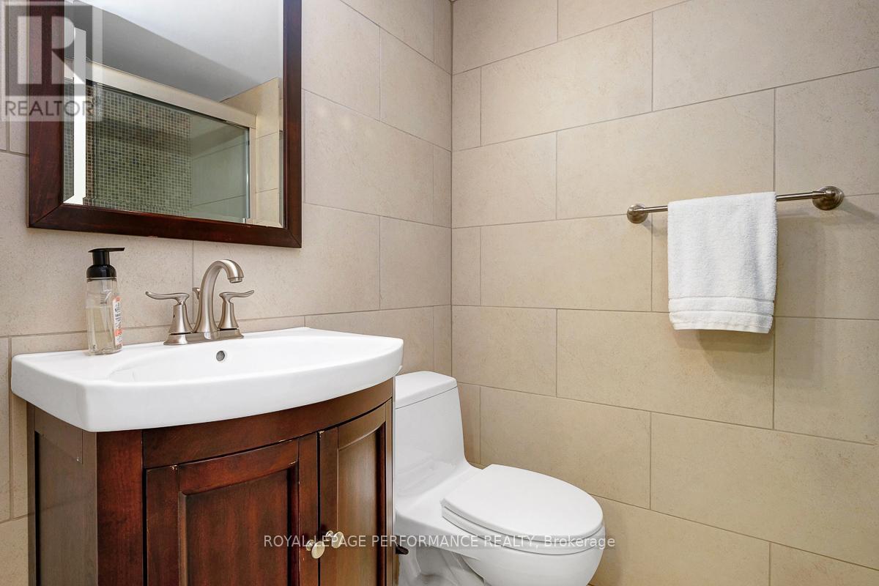2 Bedroom
2 Bathroom
1,000 - 1,199 ft2
Fireplace
Central Air Conditioning
Forced Air
$569,000Maintenance, Water, Insurance
$433.37 Monthly
An urban jewel! Are you looking for a trendy, turn-key, and completely renovated 1125 sq.ft 2bed/2bath condominium with LOW CONDO FEES? Ideally located along the banks of the Rideau River, half a block from the NCC Park in the tight-knit community of Overbrook, this condo is the perfect fit for the trendy downtown urbanite who loves the outdoors. Warm and inviting tiled front foyer with entrance closet. Stunning sight-lines of the open-concept main living area featuring maple hardwood floors, recessed lighting, wall-to-wall windows, and cozy wood-burning fireplace with tiled accent-wall. Spacious dining-room with tons of room to entertain. Chef's kitchen with waterfall quartz countertops, high-end stainless steel appliances, subway tile backsplash, heated floors, built-in appliance storage, and convenient pantry. Oversized primary bedroom with access to south-facing balcony overlooking backyard, walk-in closet, and renovated 4-piece ensuite featuring dual sink vanities, heated floors, glass-enclosed shower, and tiled walls. Well-proportioned secondary bedroom with bay-window, and two closets with custom built-ins. Updated second full-bath with heated floors, tiled walls, and soaker tub with glass enclosure. Laundry-room with additional storage. Central A/C. Condo heated by a natural gas furnace or heat-pump. On-demand hot water tank.1 underground heated parking spot with electric car charger. 1 storage locker. Condo corporation with healthy reserve fund. Pet friendly building. Easy access to 417, public transit, Loblaws, bicycle path network along the Rideau River, and downtown core via the Adawe Footbridge to Sandy-Hill. Walk to the community hub at the Rideau Sports Centre where you can eat, do yoga, work-out, swim, play tennis and pickleball. Don't forget about the dog park, splash-pad, and the Rideau Winter Ski Trail. Status Certificate/Pre-listing inspection on file. (id:28469)
Property Details
|
MLS® Number
|
X12077677 |
|
Property Type
|
Single Family |
|
Neigbourhood
|
Overbrook |
|
Community Name
|
3501 - Overbrook |
|
Amenities Near By
|
Public Transit |
|
Community Features
|
Pet Restrictions |
|
Equipment Type
|
None |
|
Features
|
Flat Site, Balcony, In Suite Laundry |
|
Parking Space Total
|
1 |
|
Rental Equipment Type
|
None |
|
Structure
|
Deck |
Building
|
Bathroom Total
|
2 |
|
Bedrooms Above Ground
|
2 |
|
Bedrooms Total
|
2 |
|
Age
|
31 To 50 Years |
|
Amenities
|
Fireplace(s), Separate Electricity Meters, Storage - Locker |
|
Appliances
|
Garage Door Opener Remote(s), Water Heater - Tankless, Water Heater, Dishwasher, Dryer, Stove, Washer, Window Coverings, Refrigerator |
|
Cooling Type
|
Central Air Conditioning |
|
Exterior Finish
|
Brick |
|
Fireplace Present
|
Yes |
|
Fireplace Total
|
1 |
|
Flooring Type
|
Tile, Hardwood |
|
Foundation Type
|
Poured Concrete |
|
Heating Fuel
|
Natural Gas |
|
Heating Type
|
Forced Air |
|
Size Interior
|
1,000 - 1,199 Ft2 |
|
Type
|
Apartment |
Parking
Land
|
Acreage
|
No |
|
Land Amenities
|
Public Transit |
|
Zoning Description
|
R4uc |
Rooms
| Level |
Type |
Length |
Width |
Dimensions |
|
Main Level |
Foyer |
3.68 m |
1.11 m |
3.68 m x 1.11 m |
|
Main Level |
Living Room |
5.04 m |
4.12 m |
5.04 m x 4.12 m |
|
Main Level |
Dining Room |
3.06 m |
2.64 m |
3.06 m x 2.64 m |
|
Main Level |
Kitchen |
3.11 m |
2.74 m |
3.11 m x 2.74 m |
|
Main Level |
Bedroom |
4.53 m |
3.68 m |
4.53 m x 3.68 m |
|
Main Level |
Bathroom |
2.37 m |
2.26 m |
2.37 m x 2.26 m |
|
Main Level |
Bedroom 2 |
5.31 m |
2.72 m |
5.31 m x 2.72 m |
|
Main Level |
Bathroom |
2.09 m |
1.47 m |
2.09 m x 1.47 m |


















