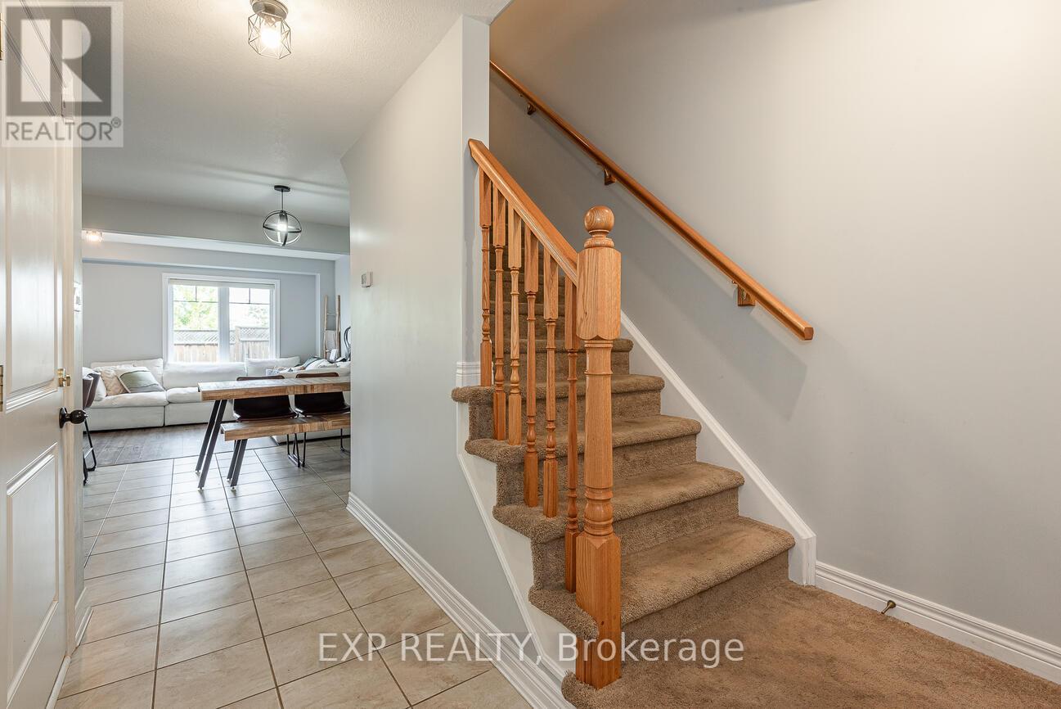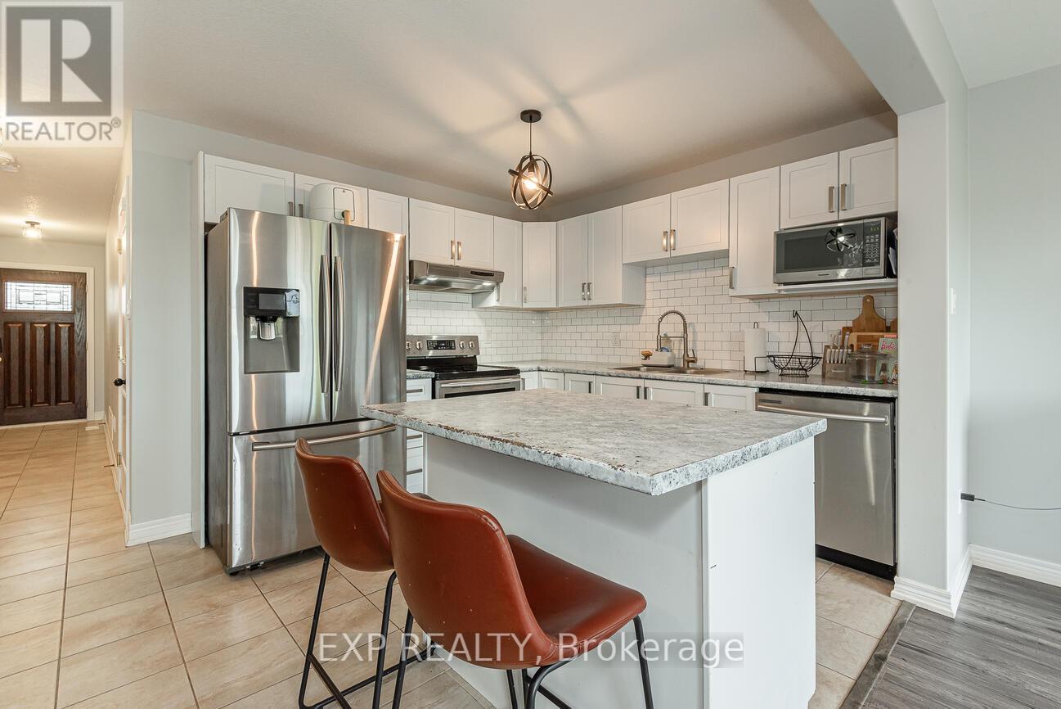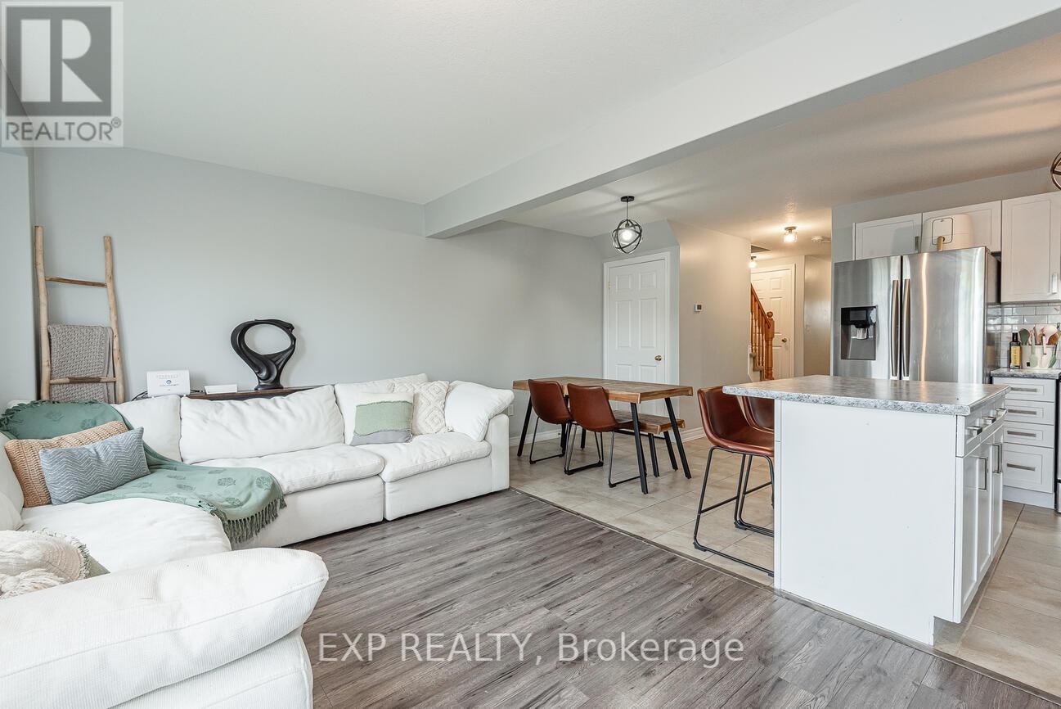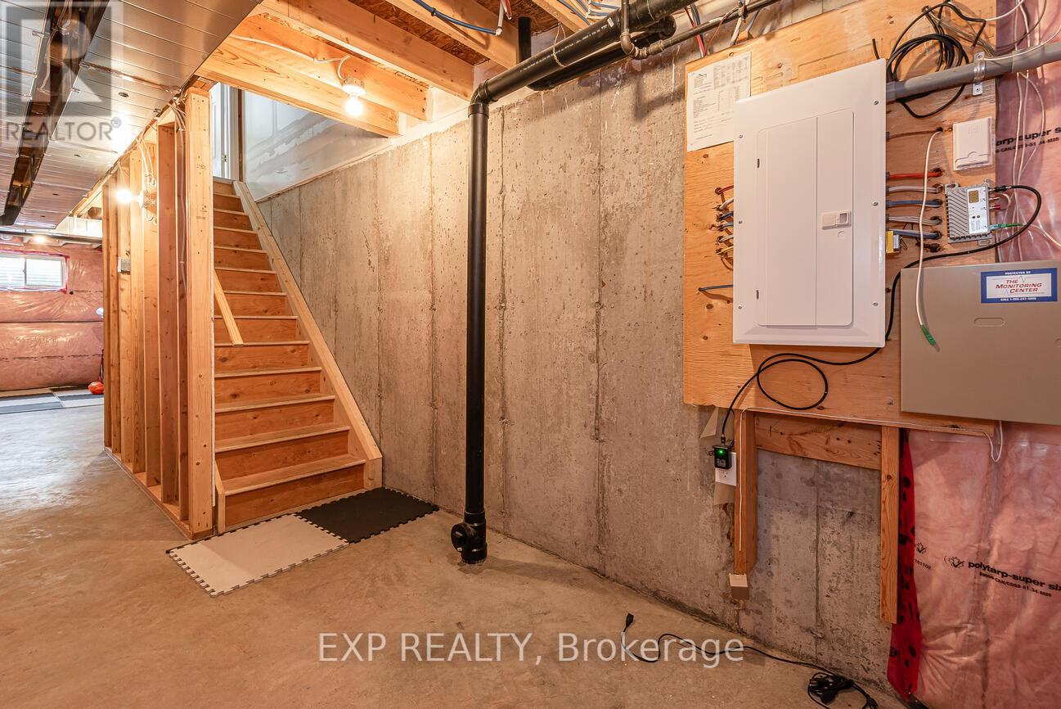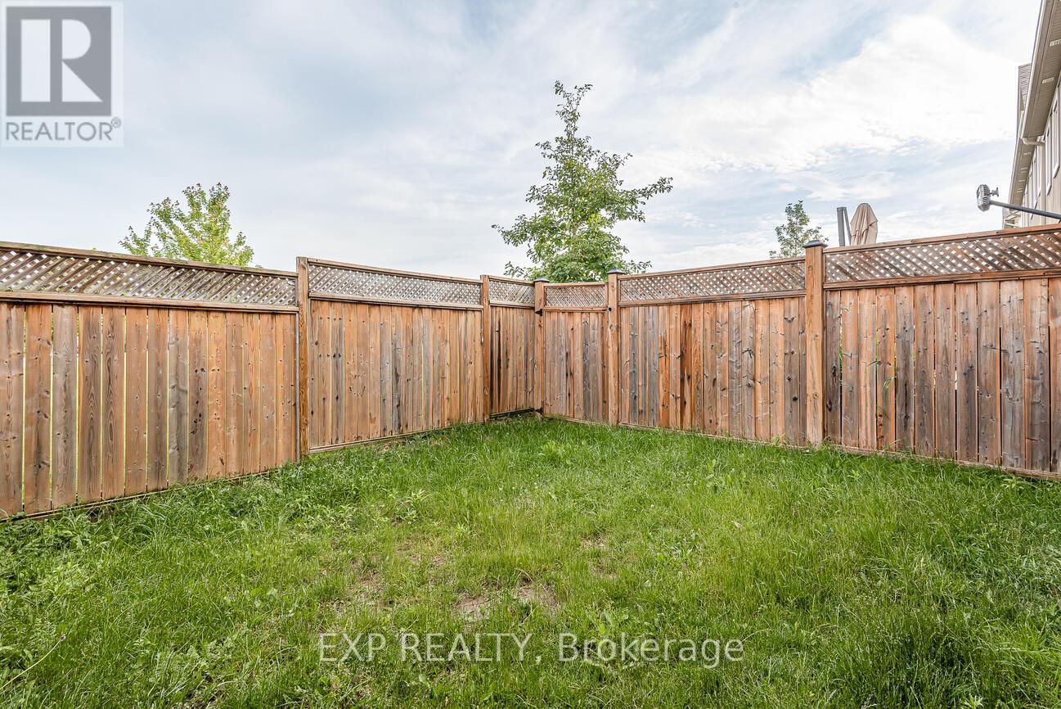3 Bedroom
3 Bathroom
Central Air Conditioning
Forced Air
$769,000
Freehold Townhome Featuring A Spacious Open-Concept Main Floor, Ideal For Family Gatherings And Entertaining. Enjoy The Modern Eat-In Kitchen Equipped With Sleek Stainless Steel Appliances And A Central Island. Step Outside To Your Private, Fully Fenced Yard Backing Onto A Scenic Park. The Second Level Boasts 3 Generous Bedrooms And Convenient Laundry. The Expansive Primary Bedroom Includes A Luxurious 3-Piece Ensuite And A Walk-In Closet. Direct Access From Home To Garage Enhances Convenience. Nestled In A Friendly Neighborhood, This Home Is Close To Top-Rated Schools, Lush Parks, A Conservation Area, Library, Hospital, Grocery Stores, And The Vibrant Heart Of Orangeville. (Very Low Condo Fee Of $100.59/Month Covering Landscaping, Road Maintenance, And Snow Removal.) **** EXTRAS **** Please see Geowarehouse or ask for full property description (id:27910)
Property Details
|
MLS® Number
|
W8467520 |
|
Property Type
|
Single Family |
|
Community Name
|
Orangeville |
|
Parking Space Total
|
2 |
Building
|
Bathroom Total
|
3 |
|
Bedrooms Above Ground
|
3 |
|
Bedrooms Total
|
3 |
|
Appliances
|
Dishwasher, Dryer, Refrigerator, Stove, Washer |
|
Basement Development
|
Unfinished |
|
Basement Type
|
Full (unfinished) |
|
Construction Style Attachment
|
Attached |
|
Cooling Type
|
Central Air Conditioning |
|
Exterior Finish
|
Brick, Vinyl Siding |
|
Heating Fuel
|
Natural Gas |
|
Heating Type
|
Forced Air |
|
Stories Total
|
2 |
|
Type
|
Row / Townhouse |
|
Utility Water
|
Municipal Water |
Parking
Land
|
Acreage
|
No |
|
Sewer
|
Sanitary Sewer |
|
Size Irregular
|
19 X 80.91 Ft |
|
Size Total Text
|
19 X 80.91 Ft |
Rooms
| Level |
Type |
Length |
Width |
Dimensions |
|
Second Level |
Bedroom |
4 m |
3.85 m |
4 m x 3.85 m |
|
Second Level |
Bedroom 2 |
3.8 m |
2.75 m |
3.8 m x 2.75 m |
|
Second Level |
Bedroom 3 |
4.25 m |
2.8 m |
4.25 m x 2.8 m |
|
Main Level |
Kitchen |
3.1 m |
3.92 m |
3.1 m x 3.92 m |
|
Main Level |
Living Room |
6.1 m |
2.92 m |
6.1 m x 2.92 m |
|
Main Level |
Dining Room |
3 m |
2.65 m |
3 m x 2.65 m |




